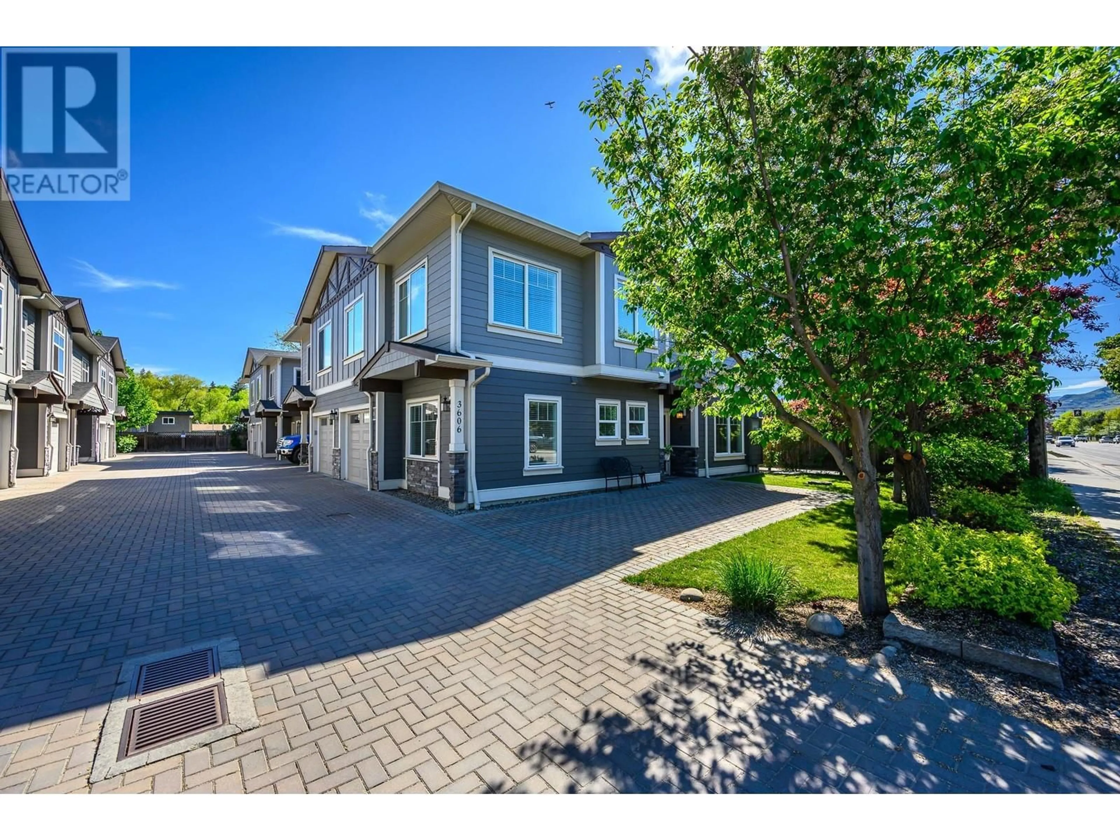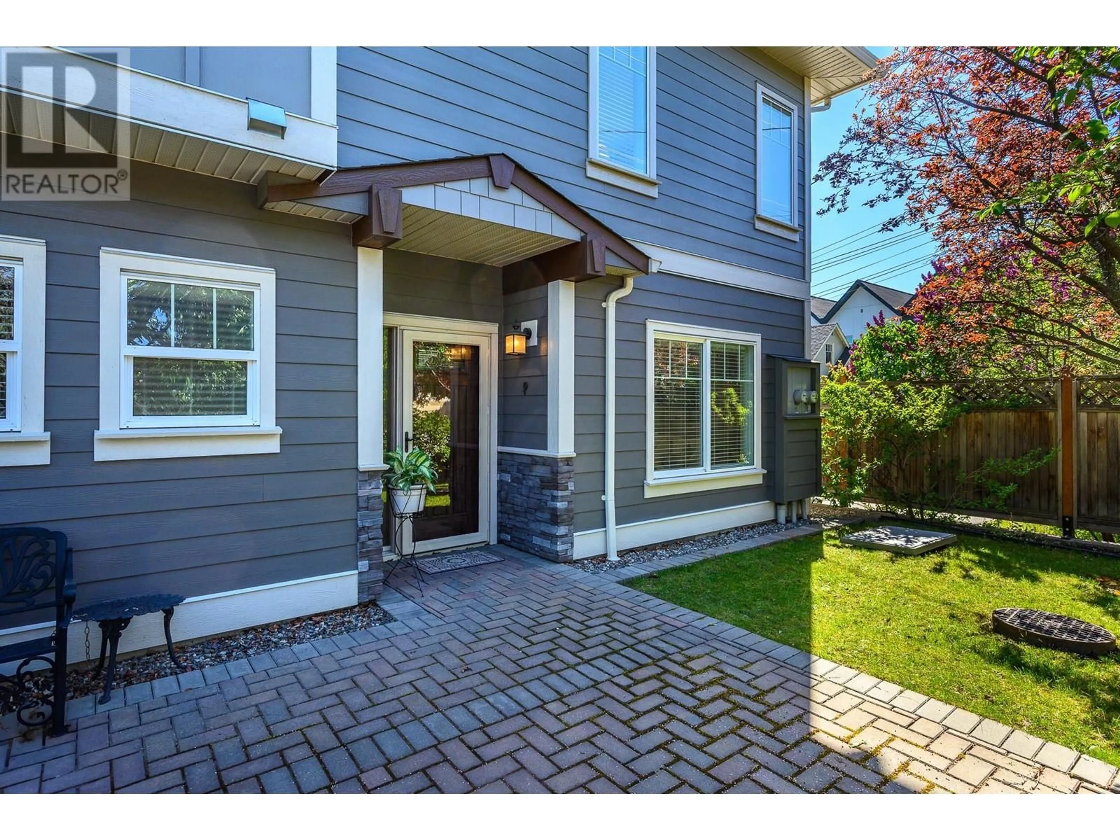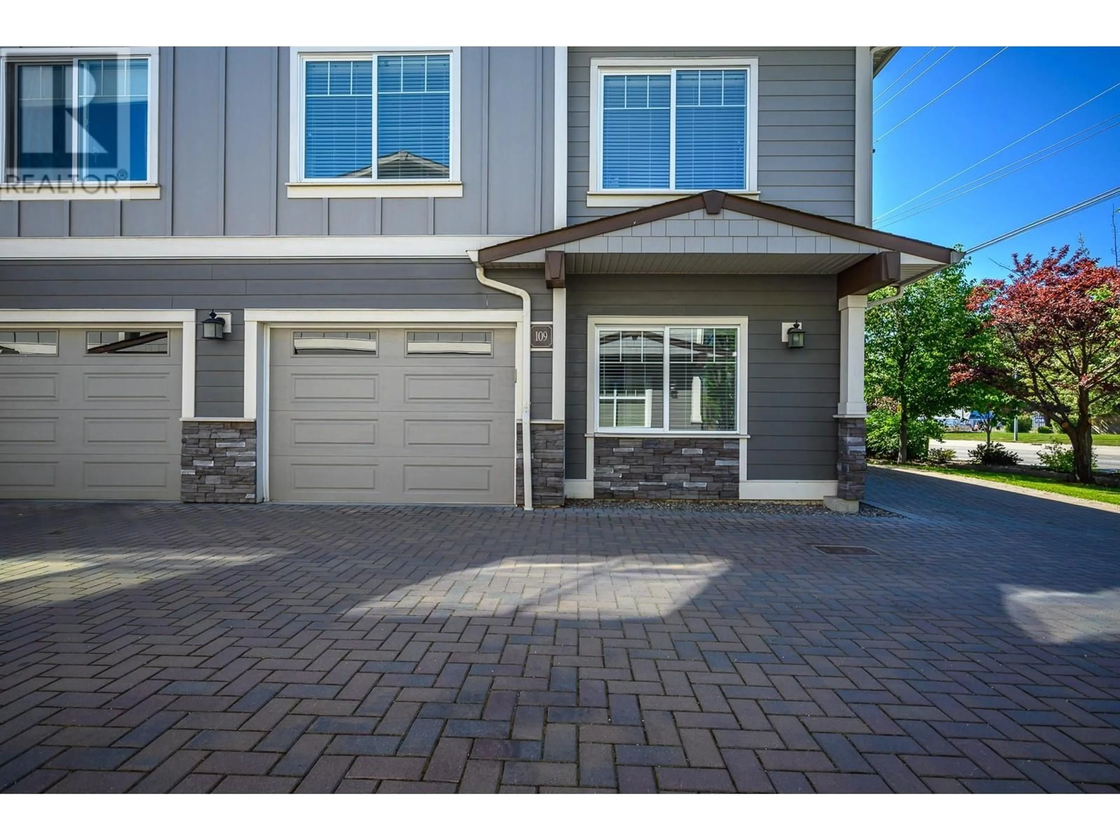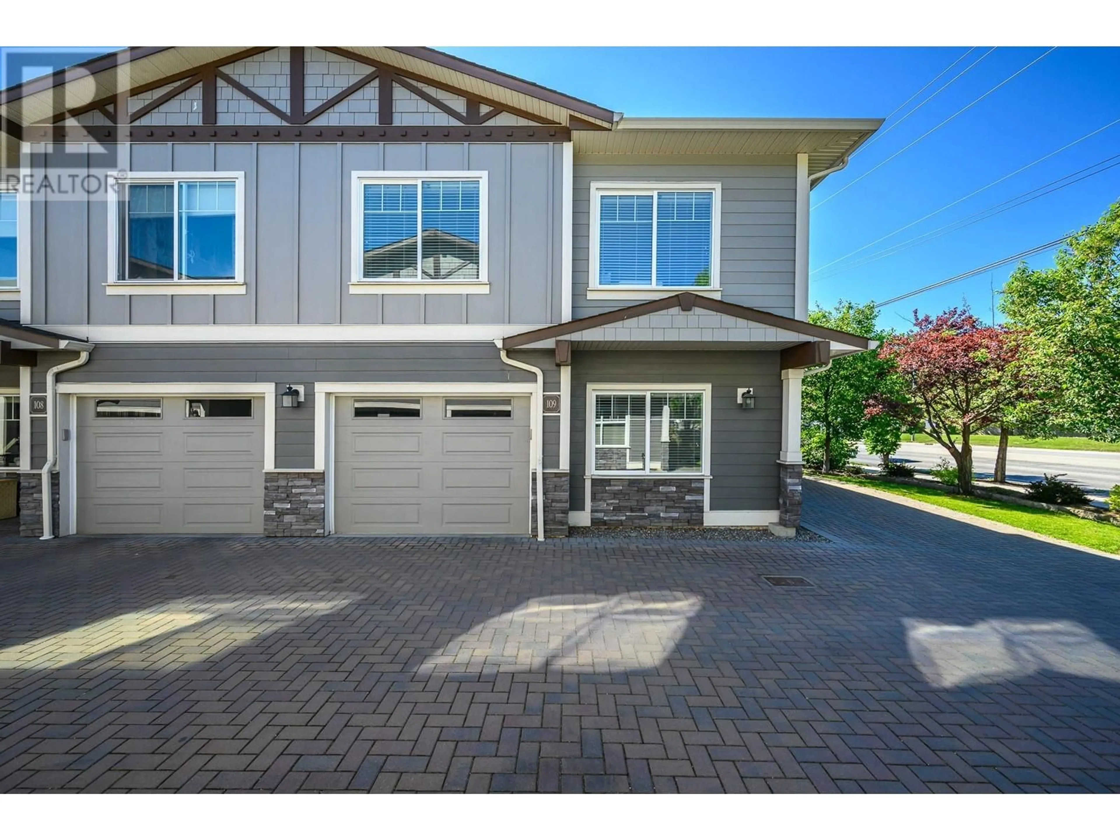109 - 3606 25TH AVENUE, Vernon, British Columbia V1T1P3
Contact us about this property
Highlights
Estimated valueThis is the price Wahi expects this property to sell for.
The calculation is powered by our Instant Home Value Estimate, which uses current market and property price trends to estimate your home’s value with a 90% accuracy rate.Not available
Price/Sqft$305/sqft
Monthly cost
Open Calculator
Description
IMMEDIATE POSSESSION possible - Bright, Neutral & Beautifully Designed! This stylish CORNERSTONE, end unit townhome offers the perfect blend of low-maintenance living and elevated design. Thoughtfully finished in a calming palette of white, cream, and soft neutrals, this home exudes warmth and modern simplicity. Featuring two bedrooms, an office/den, spacious TV/family room, and 2.5 baths, it's an excellent choice for a first-time buyer. Enjoy the all-white kitchen with sleek cabinetry, island, and breakfast nook —ideal for both everyday living and entertaining. 9ft ceilings and abundant natural light make every room feel airy and bright. The primary suite features a generous walk-in closet and a serene ensuite with a glass shower. Downstairs offers a den/office, large laundry room, half bath, and a bright family room that leads to a private patio—perfect for relaxing. Tons of smart storage, a single-car garage plus an extra parking space, and pet-friendly bylaws make this home a rare find. Just a short walk to downtown, the hospital, schools, and recreation amenities including trails, Kin Beach, pickleball, and more. Life at CORNERSTONE is quiet, convenient, and community-focused with only 9 units and low fees! Pets welcome! (id:39198)
Property Details
Interior
Features
Second level Floor
4pc Bathroom
7'4'' x 8'6''3pc Ensuite bath
8'1'' x 8'7''Bedroom
10'6'' x 8'7''Primary Bedroom
12'8'' x 14'7''Exterior
Parking
Garage spaces -
Garage type -
Total parking spaces 2
Condo Details
Inclusions
Property History
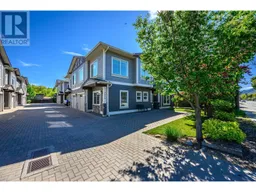 39
39
