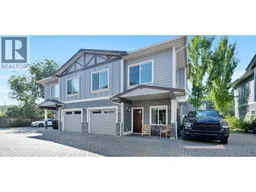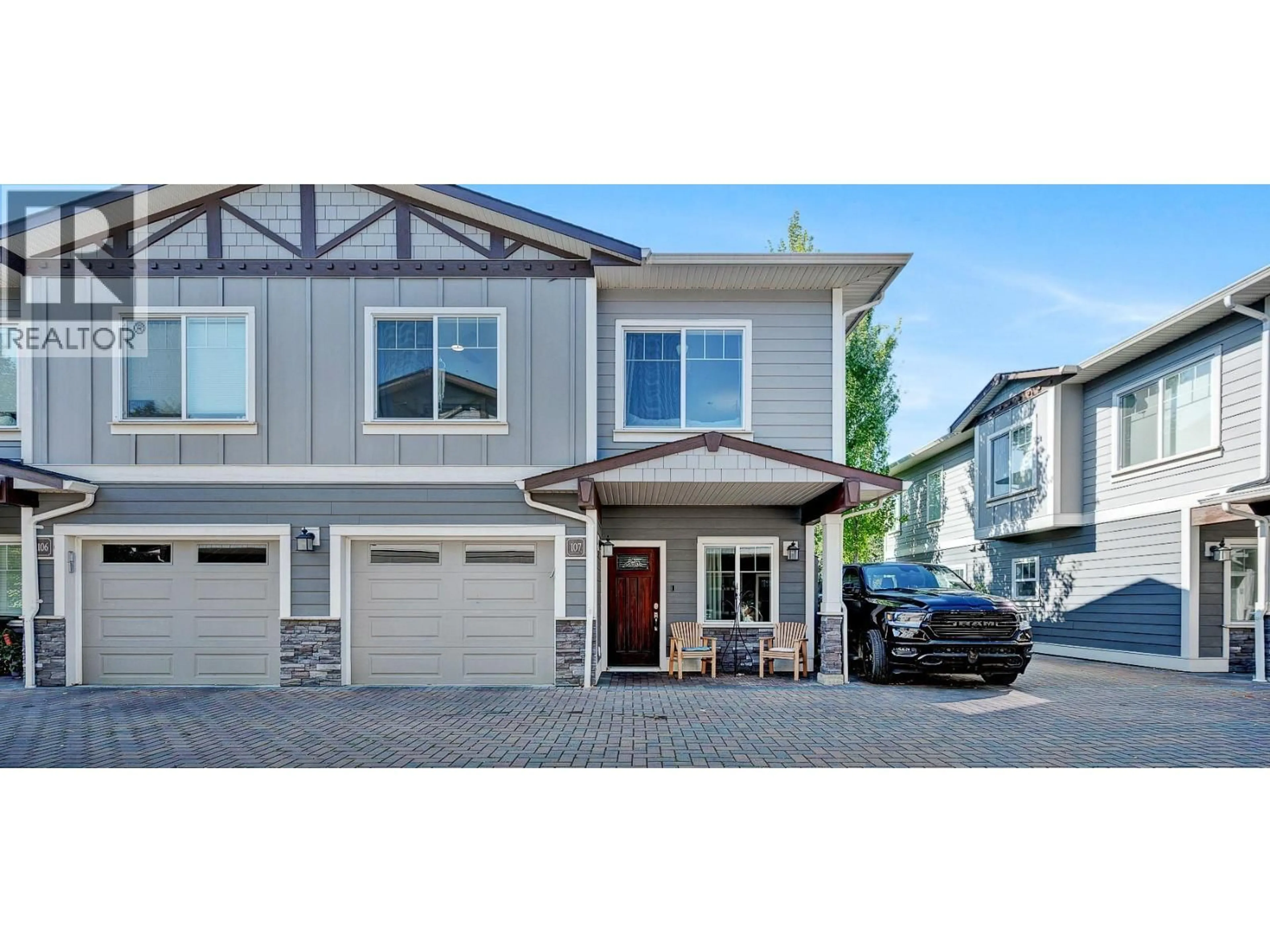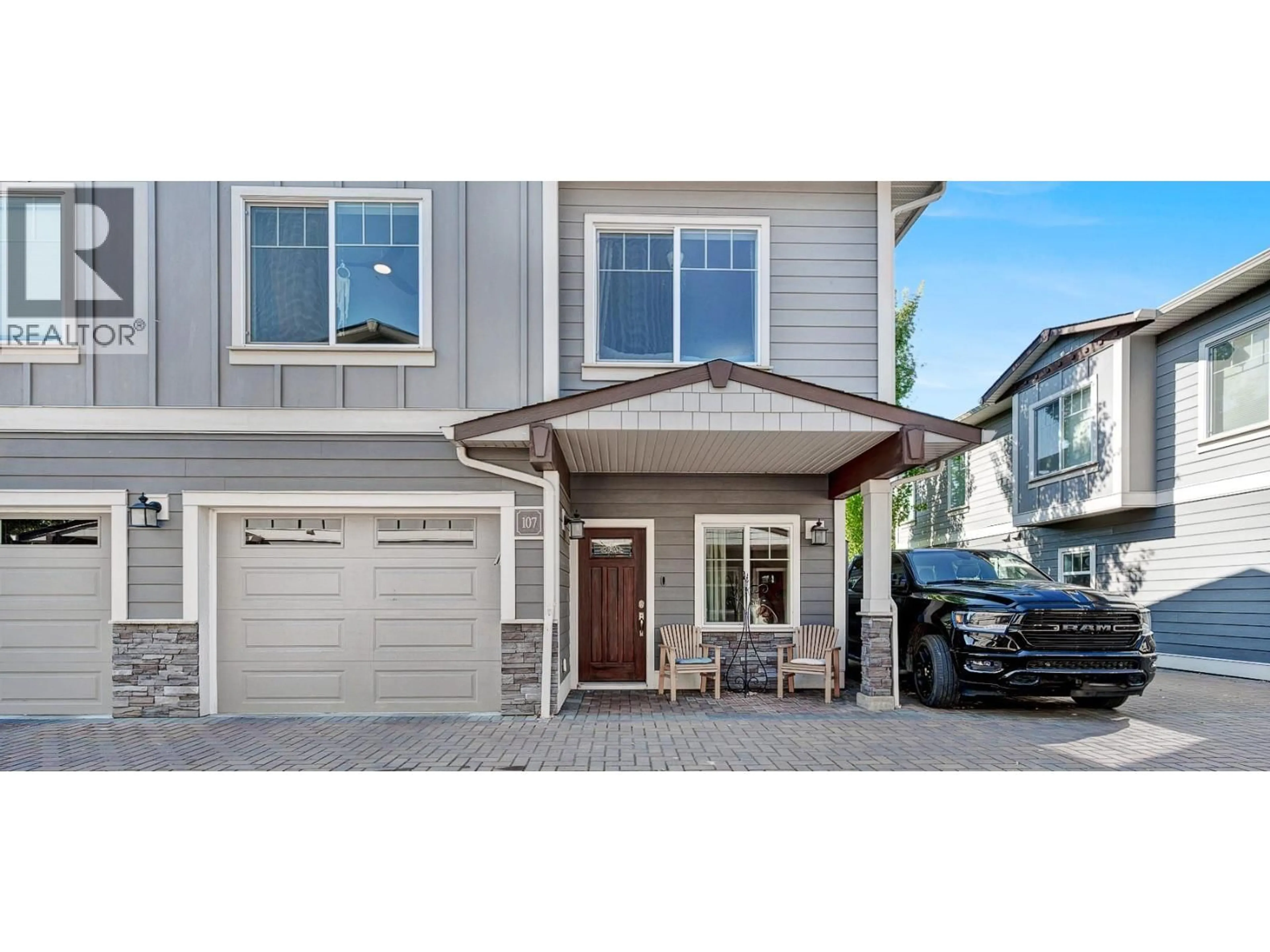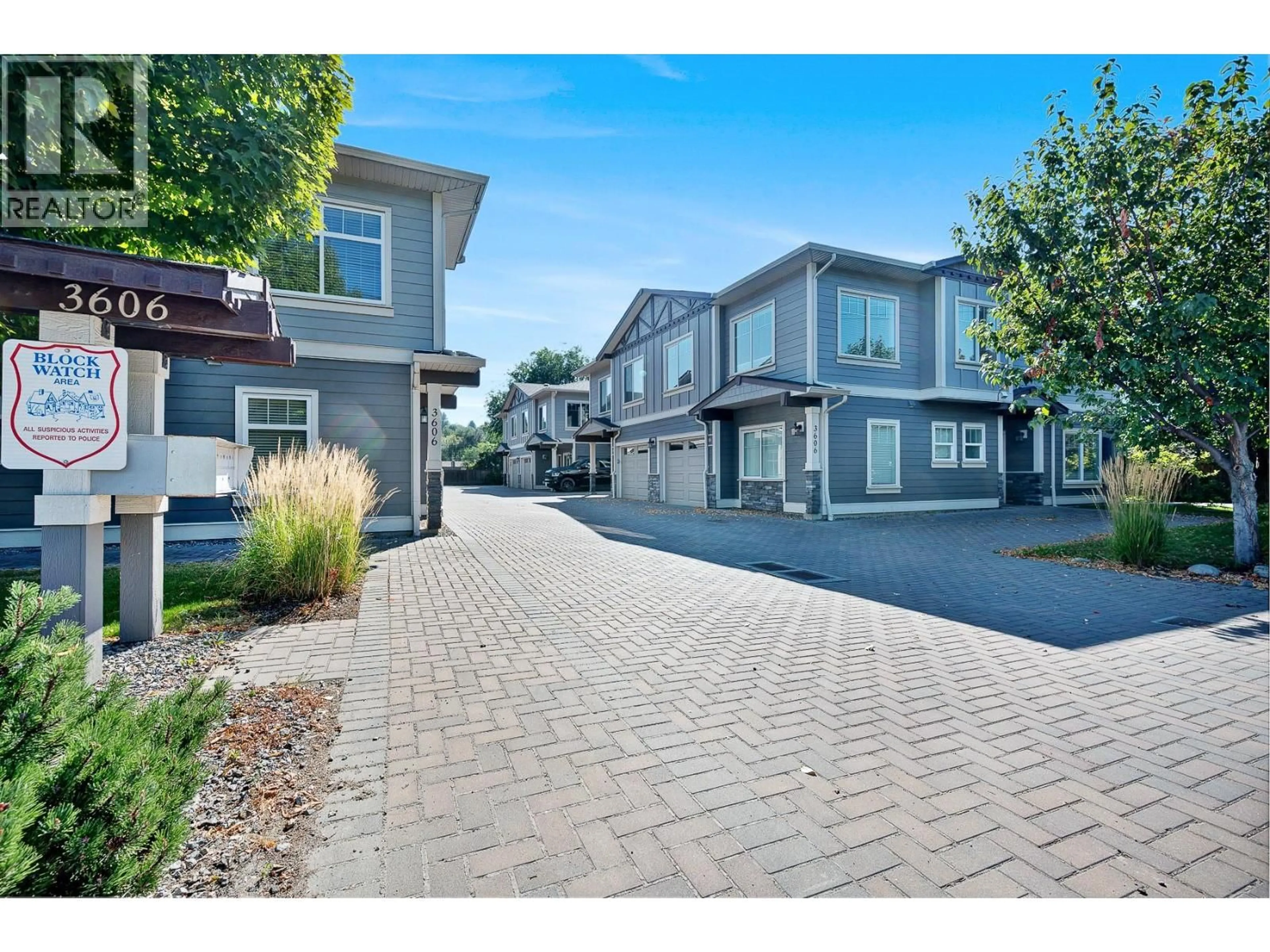107 - 3606 25 AVENUE, Vernon, British Columbia V1T1P3
Contact us about this property
Highlights
Estimated valueThis is the price Wahi expects this property to sell for.
The calculation is powered by our Instant Home Value Estimate, which uses current market and property price trends to estimate your home’s value with a 90% accuracy rate.Not available
Price/Sqft$355/sqft
Monthly cost
Open Calculator
Description
Welcome to Cornerstone Townhomes – Quiet, Quality Living! Tucked at the back of this well-maintained 10-unit complex, this immaculate 3-bedroom + den townhome offers rare privacy and serenity – all just minutes from Vernon’s best amenities. With garage parking and an additional assigned stall right next to the unit, convenience is built right in. Thoughtfully designed with timeless craftsmanship and an open-concept layout, the home welcomes you with a spacious kitchen featuring a large island and quality appliances. The seamless flow to the living and dining areas makes it perfect for hosting or relaxing. The main level features a generously sized primary suite with a spa-inspired ensuite, a second bright bedroom, and a full guest bath. On the entry level, a cozy den, third bedroom with sliding doors to a private patio, an extra bath, and laundry area round out the functional layout. Storage is abundant throughout, and the unit backs onto the quiet side of the development, adding to the peaceful atmosphere. This pet-friendly complex embraces a warm, community feel with very LOW strata fees and pride of ownership throughout. Conveniently located close to the hospital, schools, downtown shops, Nature’s Fare, Kin Beach, and extensive recreation – including pickleball, sports fields, walking trails, and more. Don’t miss your chance to own in this tightly held community where quality, quiet, and comfort come together. (id:39198)
Property Details
Interior
Features
Second level Floor
Primary Bedroom
12'6'' x 14'3''Living room
10'10'' x 14'4''Kitchen
8'1'' x 14'8''Dining room
8'11'' x 16'3''Exterior
Parking
Garage spaces -
Garage type -
Total parking spaces 2
Condo Details
Inclusions
Property History
 28
28




