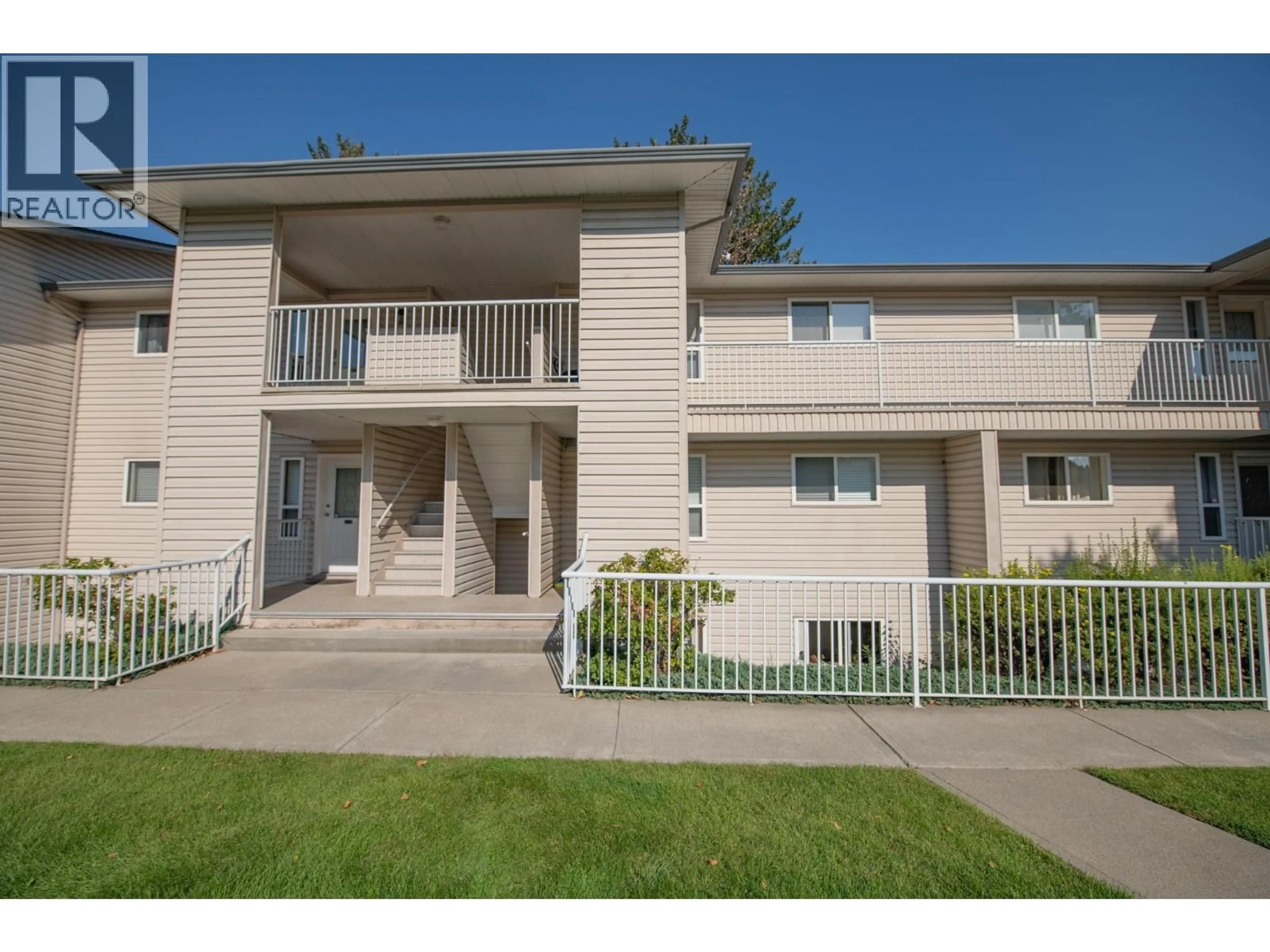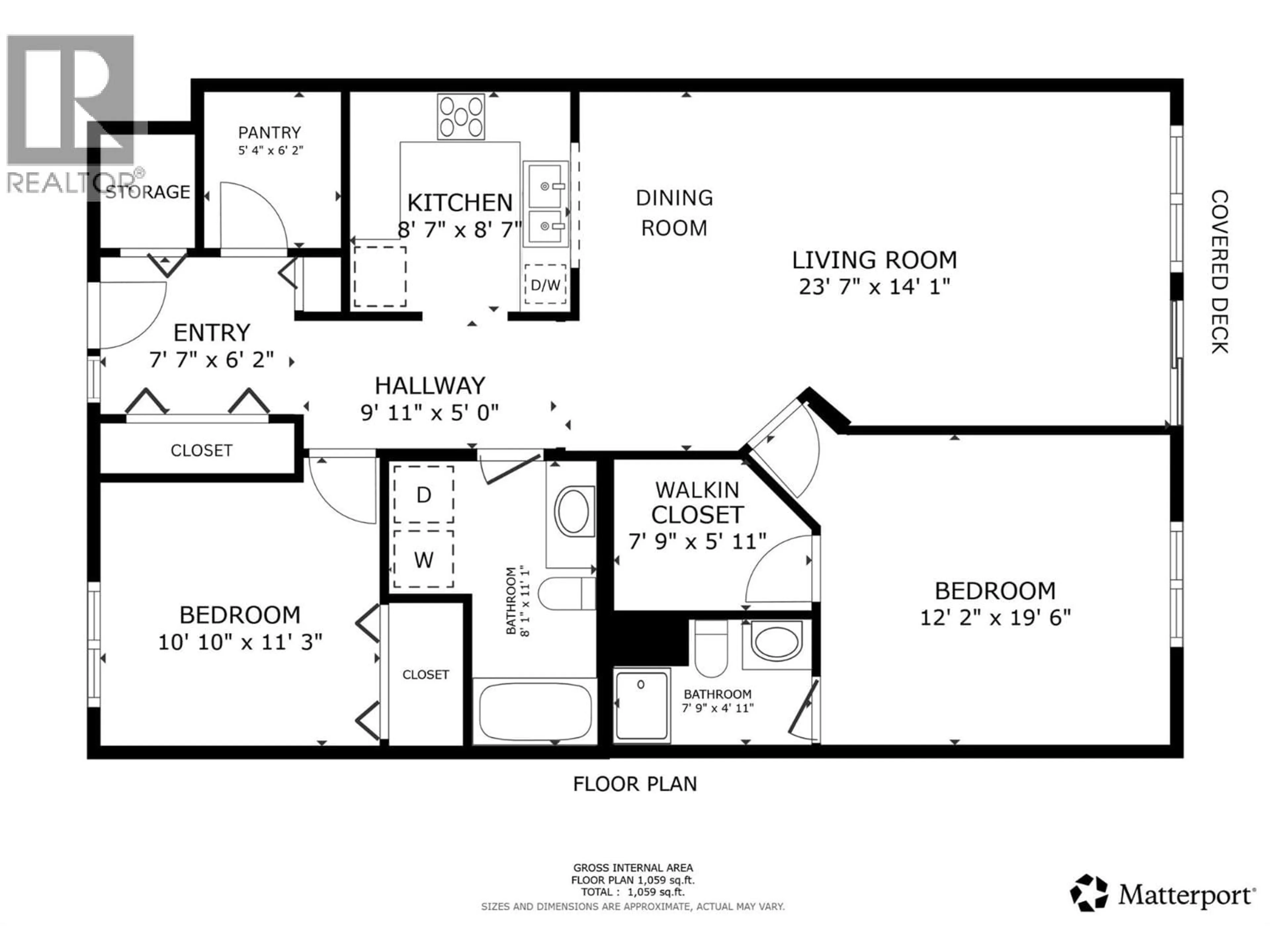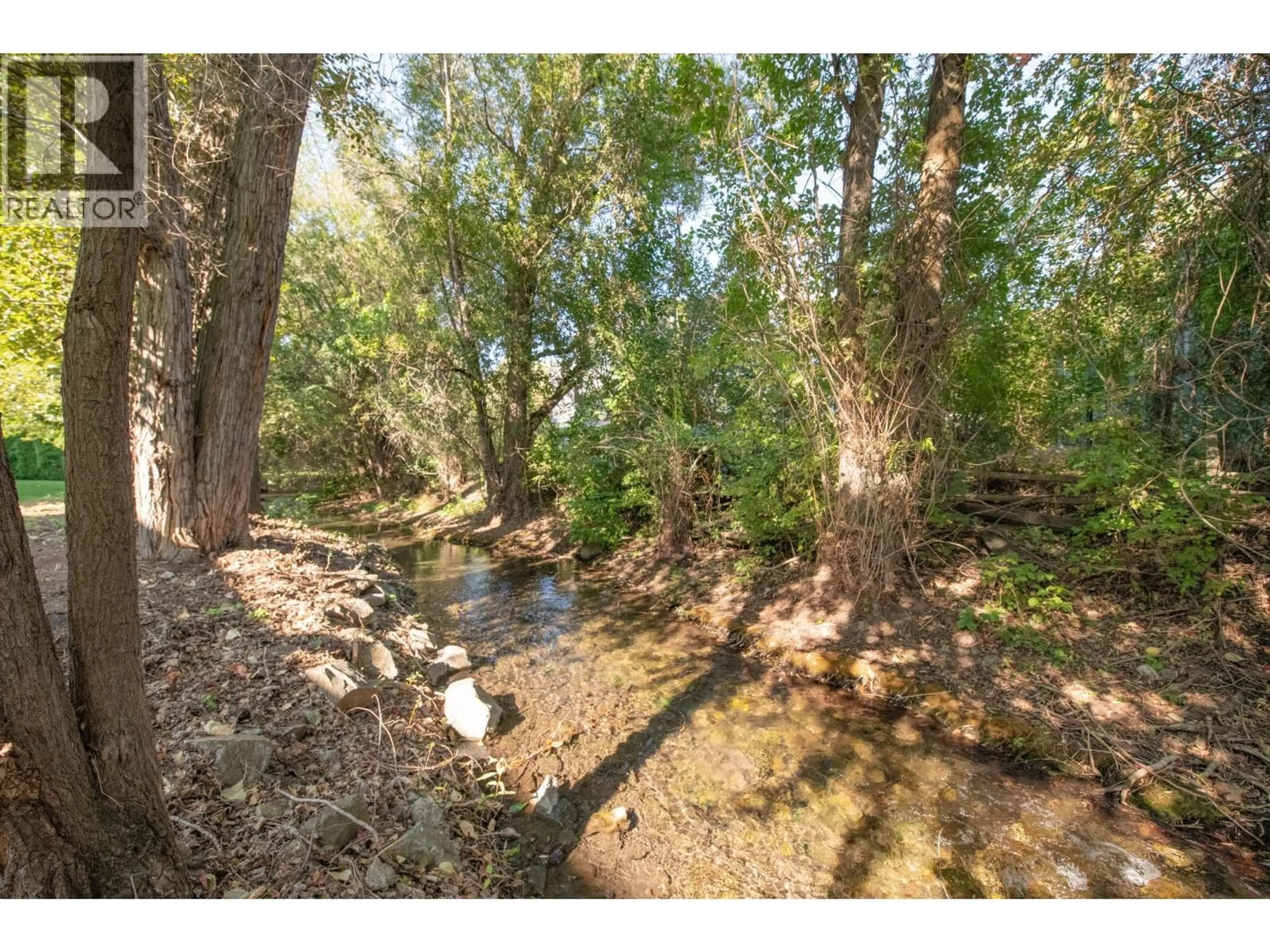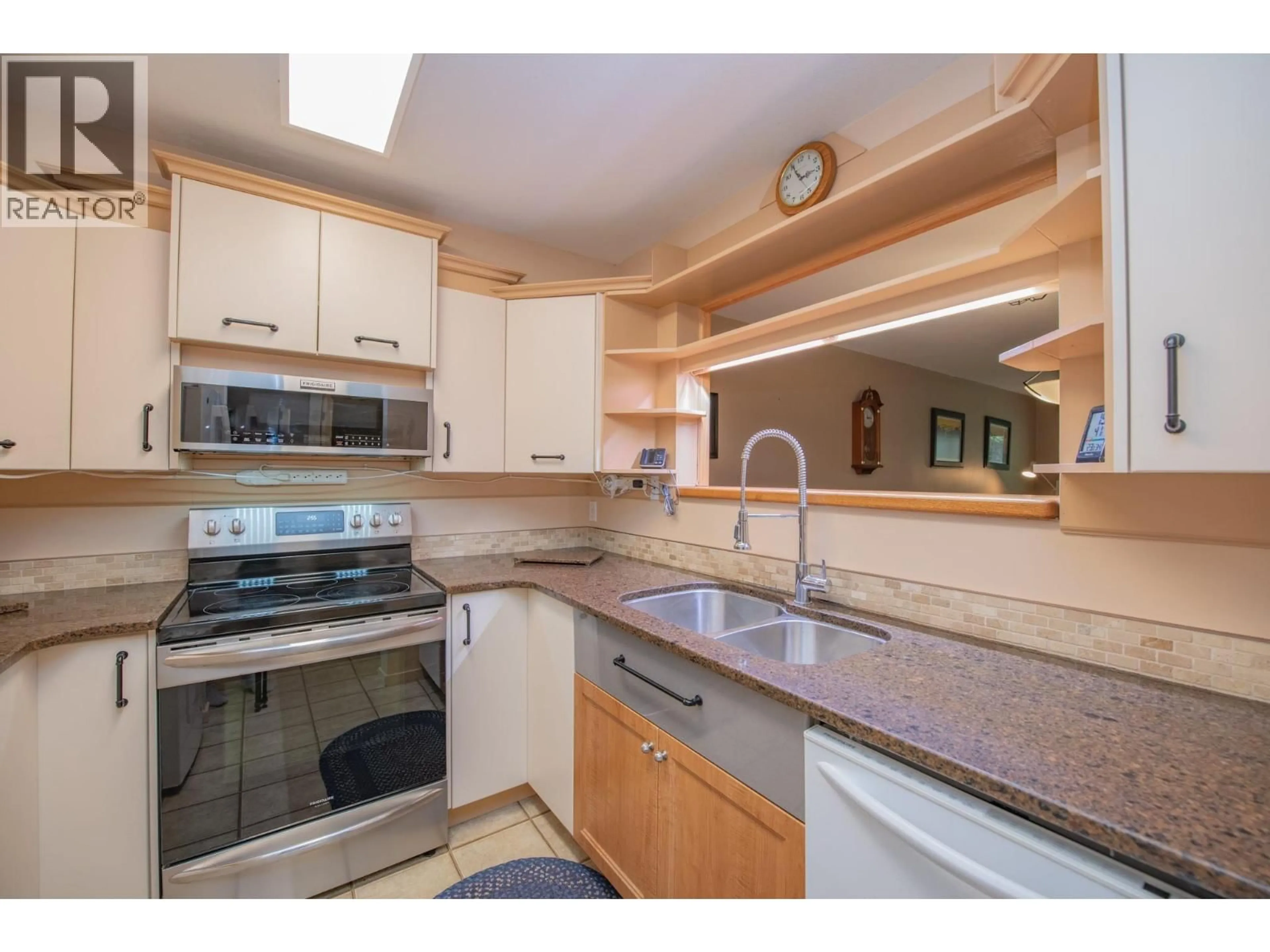107 - 110 KALAMALKA LAKE ROAD, Vernon, British Columbia V1T7M3
Contact us about this property
Highlights
Estimated valueThis is the price Wahi expects this property to sell for.
The calculation is powered by our Instant Home Value Estimate, which uses current market and property price trends to estimate your home’s value with a 90% accuracy rate.Not available
Price/Sqft$401/sqft
Monthly cost
Open Calculator
Description
Beautifully Updated Ground-Floor 2 Bedroom, 2 Bathroom Home Near Kal Lake Step into this stylishly renovated ground-floor unit offering comfort, quality, and convenience in an unbeatable location! Featuring new vinyl plank flooring, LED lighting throughout, and modern upgrades in every room, this home is truly move-in ready. The renovated kitchen is a standout with quartz countertops, deep deluxe sink, soft-close full-extension drawers, lights for a herb garden and a Super Susan corner organizer. Enjoy upgraded appliances — fridge and microwave (2023), stove (2022), and dishwasher (2025) — plus a custom pantry with built-in appliance shelves. Relax in the spacious primary bedroom (fits a king bed) with a luxury ensuite featuring river rock heated flooring, solid surface counters, upgraded sink, and new shower glass. The main bathroom includes a vessel sink, custom cabinetry, and clever drawers under the washer and dryer (new in 2022). Additional updates include upgraded baseboards and moulding, a 2023 wall A/C unit, and a 2019 hot water tank. Enjoy easy access to outdoor living with a concrete patio opening onto a large green space beside Vernon Creek—perfect for morning coffee or evening relaxation. There’s outside storage under the stairs and two open parking spaces for added convenience. Pet friendly (no size restrictions). Situated right on the Kalamalka Lake bike and walking path, this home offers quick access to the beach, Vernon Golf Club, and the Okanagan Rail Trail. (id:39198)
Property Details
Interior
Features
Main level Floor
Foyer
6'2'' x 7'7''Utility room
6'2'' x 5'4''Living room
14'1'' x 23'7''Kitchen
8'7'' x 8'7''Exterior
Parking
Garage spaces -
Garage type -
Total parking spaces 2
Condo Details
Inclusions
Property History
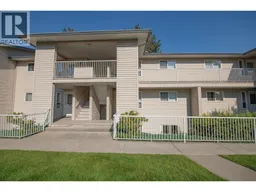 43
43
