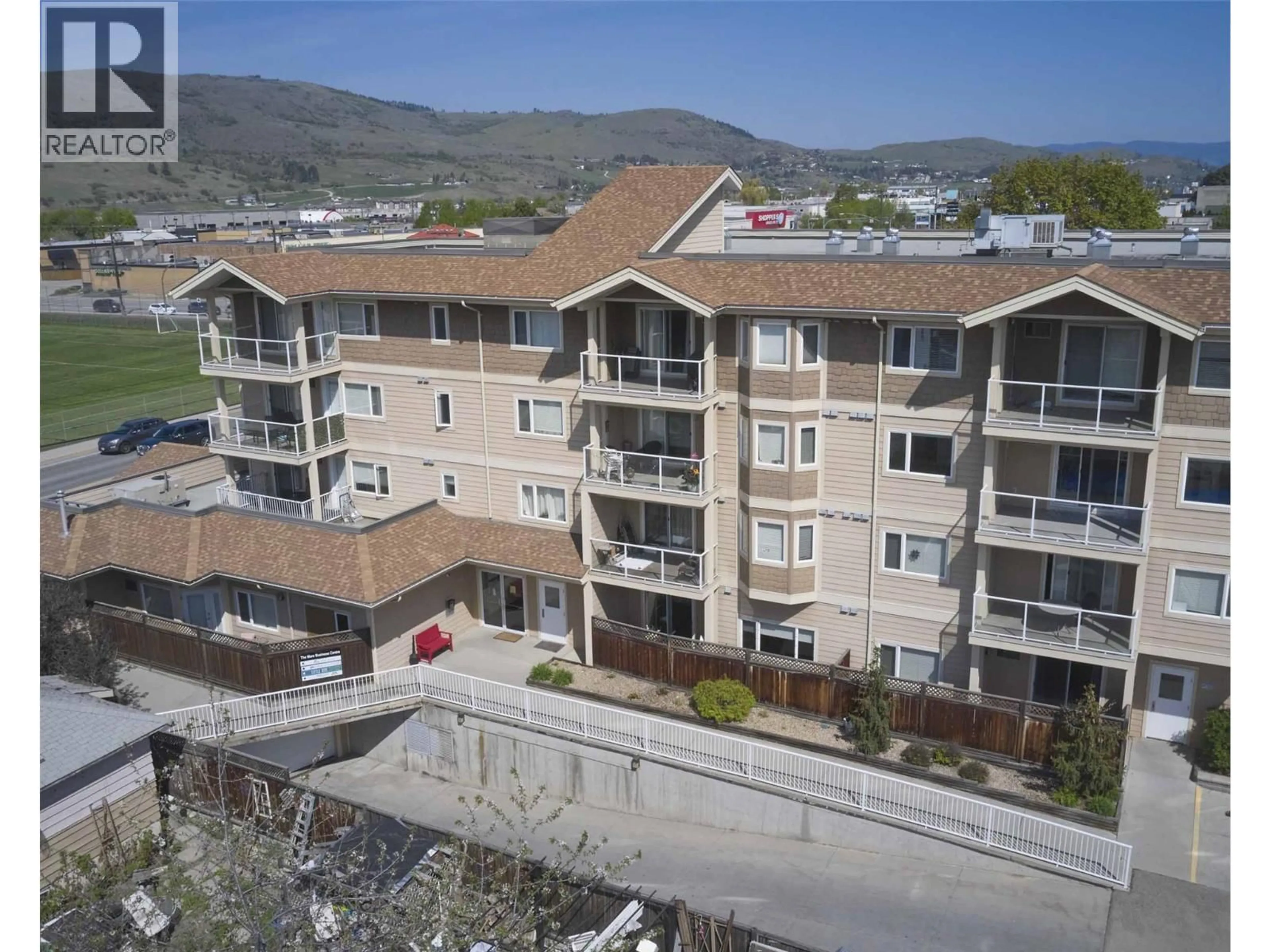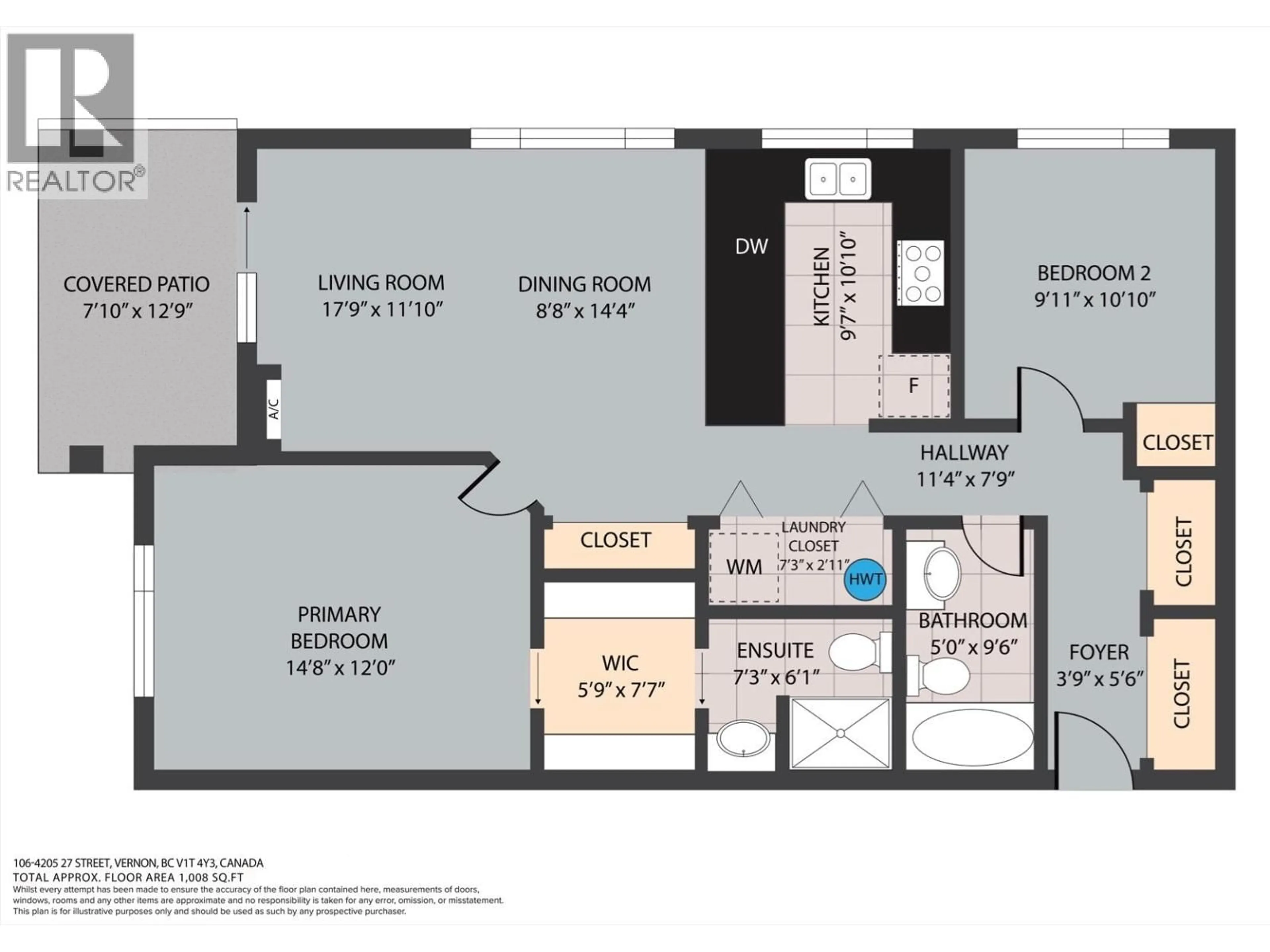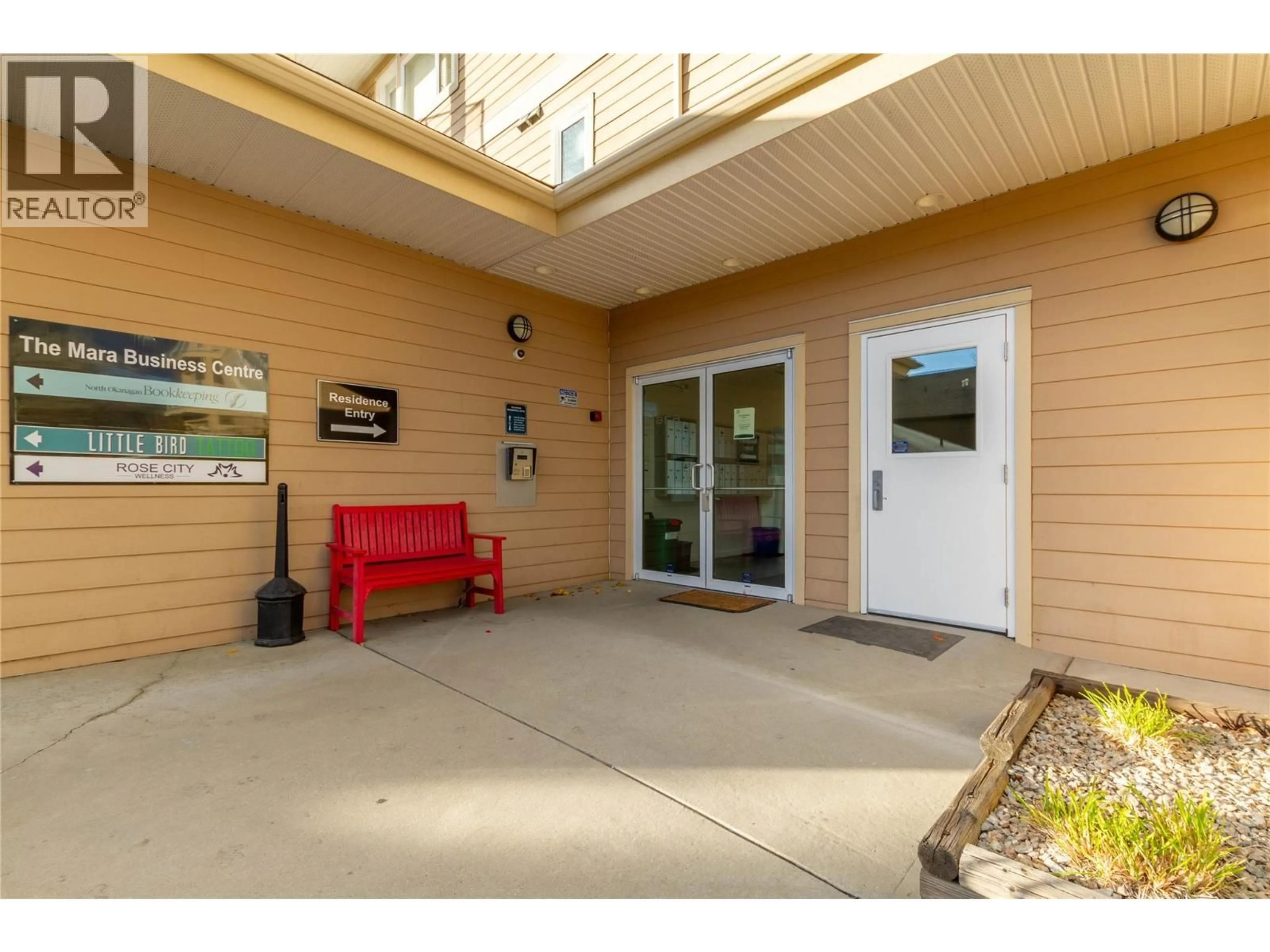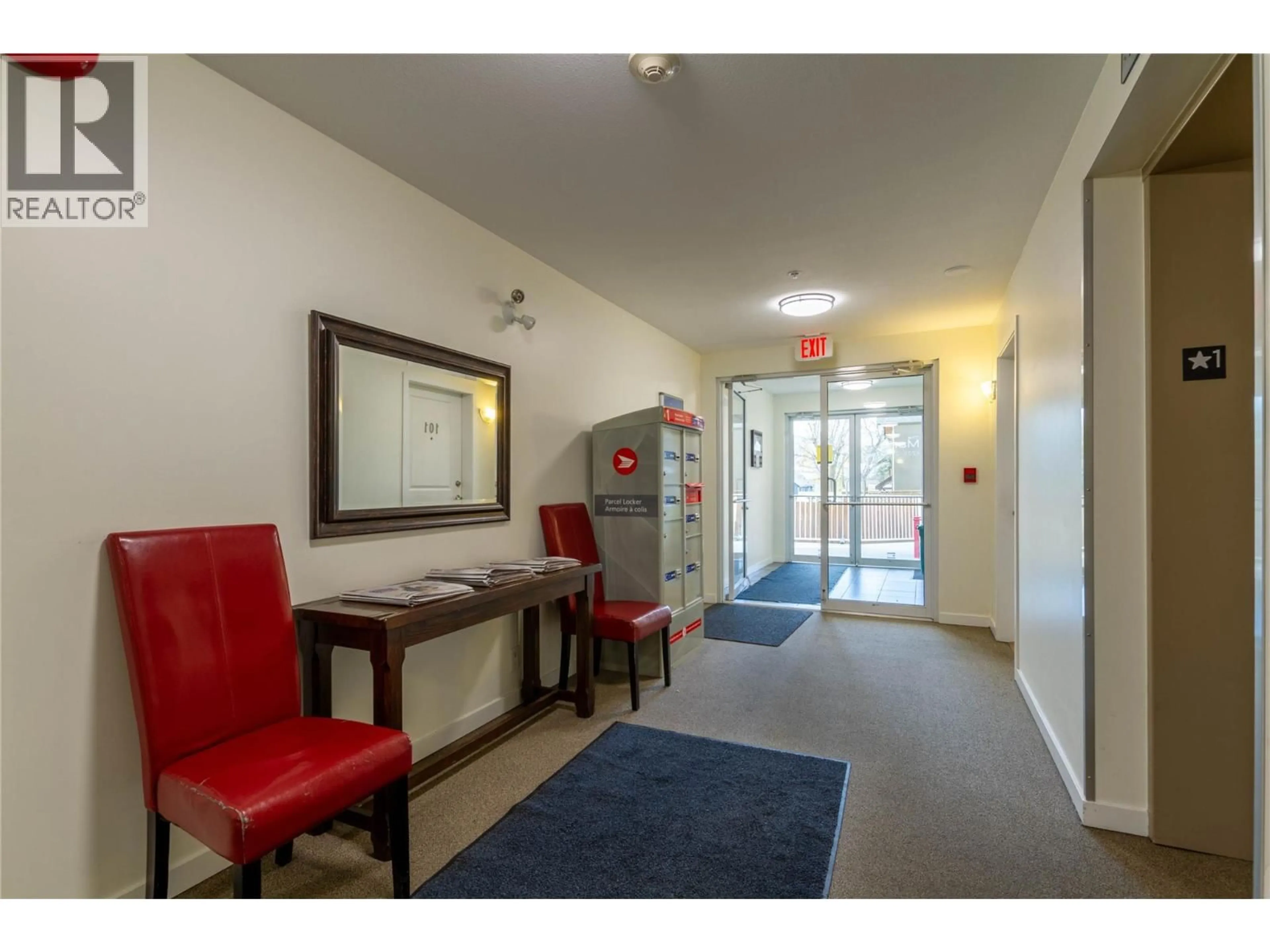106 - 4205 27 STREET, Vernon, British Columbia V1T4Y3
Contact us about this property
Highlights
Estimated valueThis is the price Wahi expects this property to sell for.
The calculation is powered by our Instant Home Value Estimate, which uses current market and property price trends to estimate your home’s value with a 90% accuracy rate.Not available
Price/Sqft$396/sqft
Monthly cost
Open Calculator
Description
This freshly updated two-bedroom, two-bathroom ground floor corner unit in 'The Mara' is ready for its next owner! Enjoy the brand new flooring, 9-foot high ceilings, and open-concept layout. You'll love the large peninsula in the kitchen, creating plenty of cupboard and counter space. Being a corner unit, the dining room, living room, and kitchen are bright and cheery, with large windows and a sliding door leading out to the private patio. The large primary bedroom includes a walk-through closet and a full ensuite. There's another bedroom and full bathroom, a spacious entryway with two closets, plus in-unit laundry and additional storage. Included with the unit is one parking space in the underground parking and a good-sized storage unit. Enjoy this great location with all the amenities you could ask for within walking distance from your door, including schools, grocery stores, restaurants, and shopping. You're also a short walk to the Village Green Mall, downtown stores, and many parks. Quick possession is possible. Come visit this lovely Vernon home today and make it your own! (id:39198)
Property Details
Interior
Features
Main level Floor
Other
7'10'' x 12'9''Foyer
3'9'' x 5'6''Laundry room
2'11'' x 7'3''4pc Bathroom
5' x 9'6''Exterior
Parking
Garage spaces -
Garage type -
Total parking spaces 1
Condo Details
Inclusions
Property History
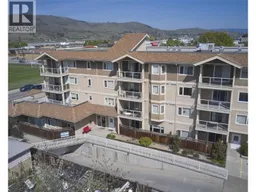 34
34
