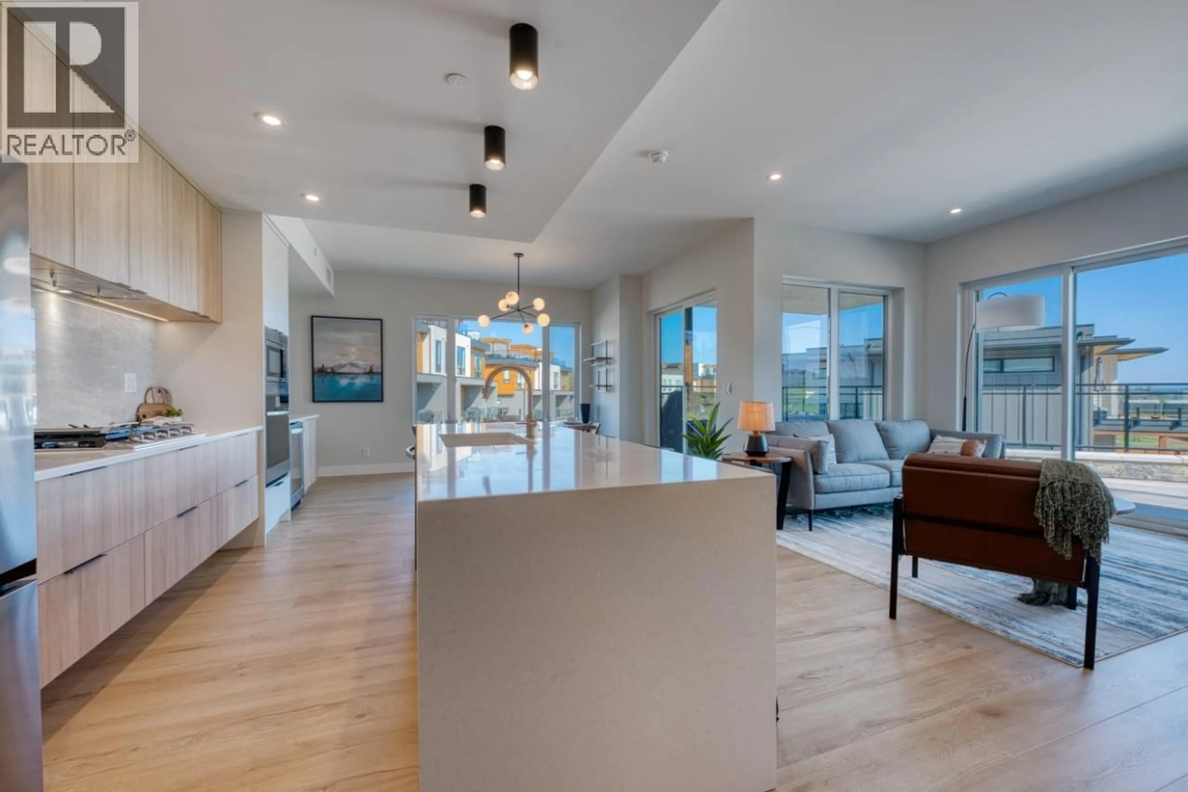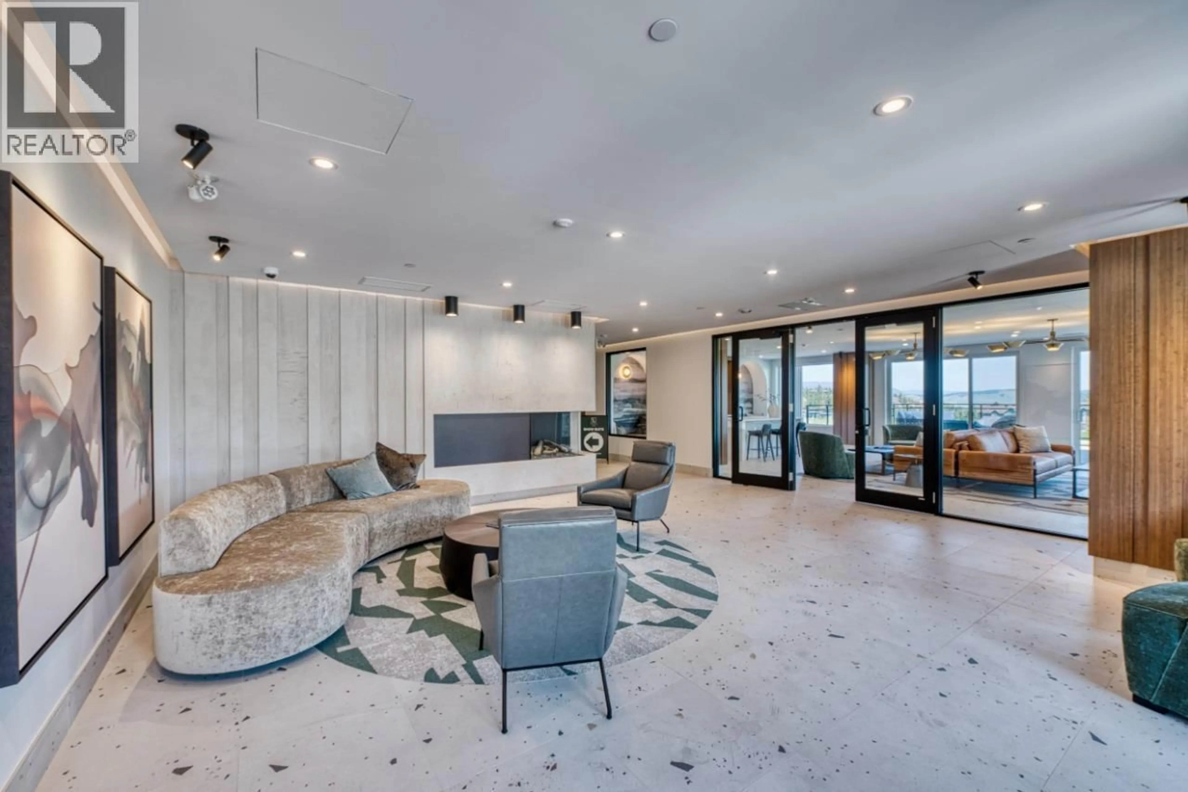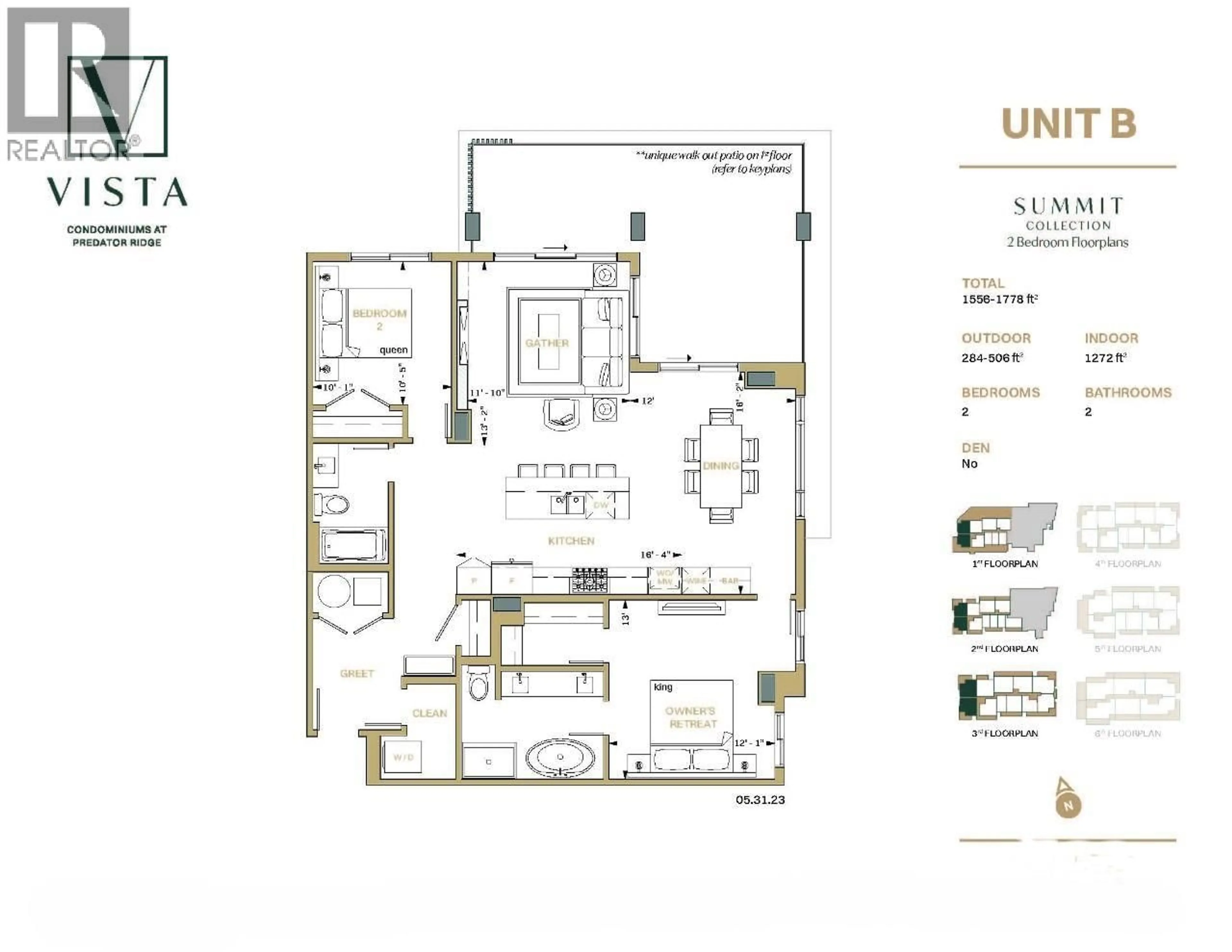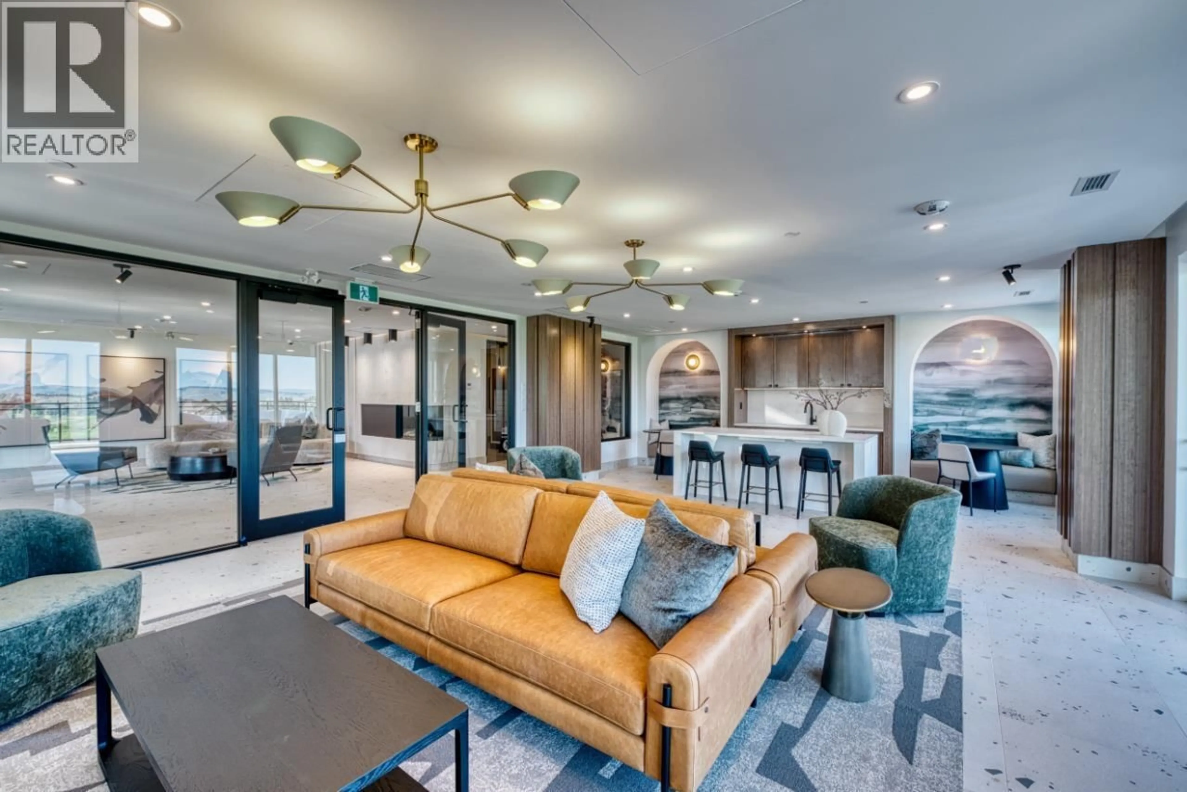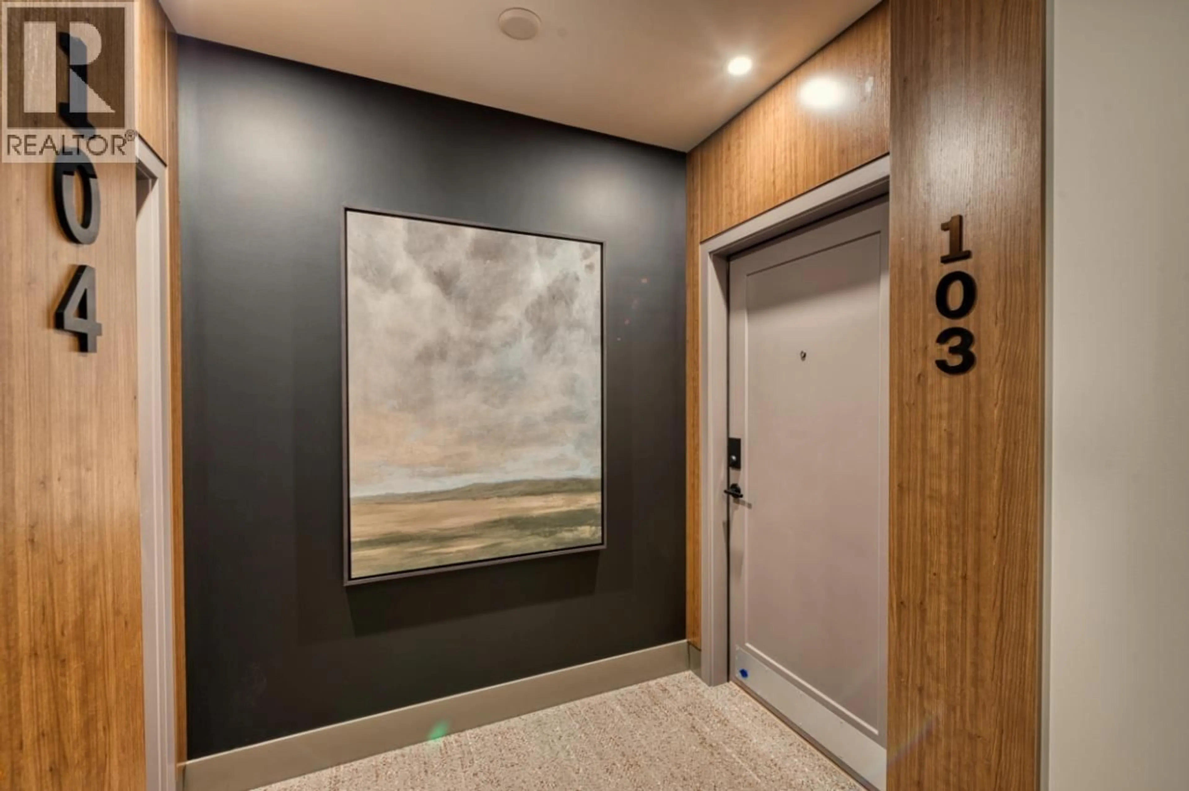103 - 75 PREDATOR RIDGE DRIVE, Vernon, British Columbia V1H1G4
Contact us about this property
Highlights
Estimated valueThis is the price Wahi expects this property to sell for.
The calculation is powered by our Instant Home Value Estimate, which uses current market and property price trends to estimate your home’s value with a 90% accuracy rate.Not available
Price/Sqft$870/sqft
Monthly cost
Open Calculator
Description
Sunlight streams through expansive windows in this corner unit 2 bedroom, 2 bathroom condo. With a prime northwest position overlooking the golf course and valley beyond, the 1272 sqft open concept living space offers sleek modern finishes. A gourmet kitchen, peaceful owner's bedroom retreat, and luxurious ensuite bathroom complete this home. The expansive 506 sqft patio will be a favourite spot to watch the golfers. A storage locker is included with this home. Built by Carrington Communities, Vista Condos offers homeowners a resort lifestyle with world-class amenities and the flexibility to live life to the fullest whether it be year-round or the lock and leave lifestyle. Exclusive amenities include on-site pool and hot tub overlooking the stunning landscape beyond, a private social lounge with kitchen, stone fireplace and patio and conveniences such as a bike storage room, and dog wash station. GST applicable. PPT exempt if qualified. (id:39198)
Property Details
Interior
Features
Main level Floor
Living room
13'2'' x 11'10''Kitchen
15'5'' x 15'5''Bedroom
10'7'' x 10'4''Primary Bedroom
13'0'' x 12'0''Exterior
Features
Parking
Garage spaces -
Garage type -
Total parking spaces 1
Property History
 19
19
