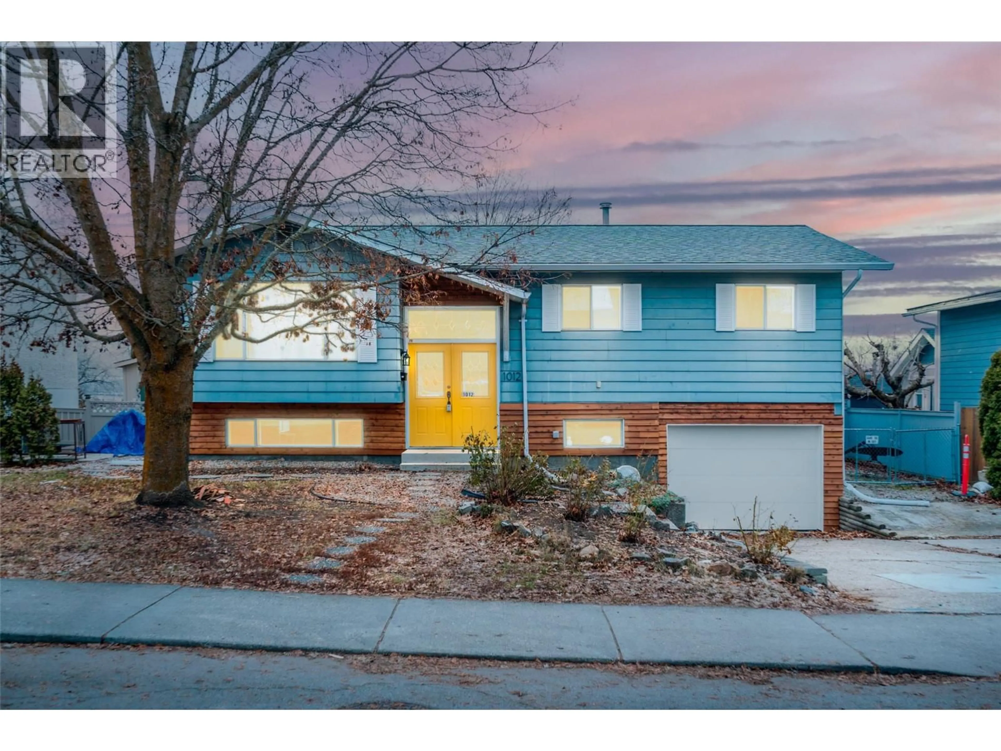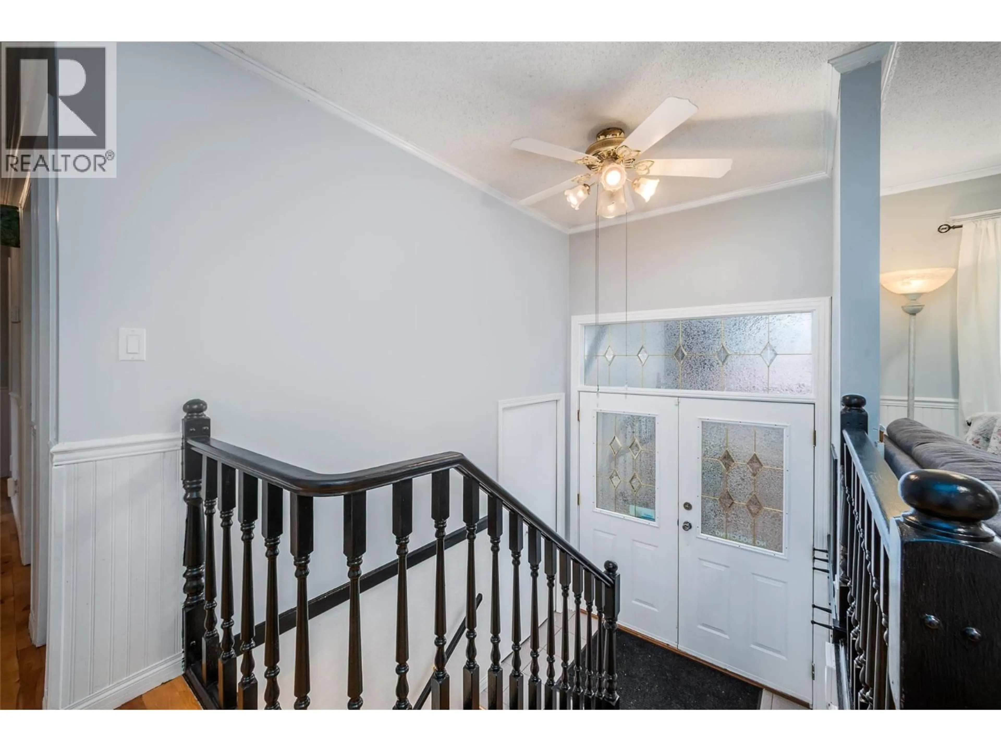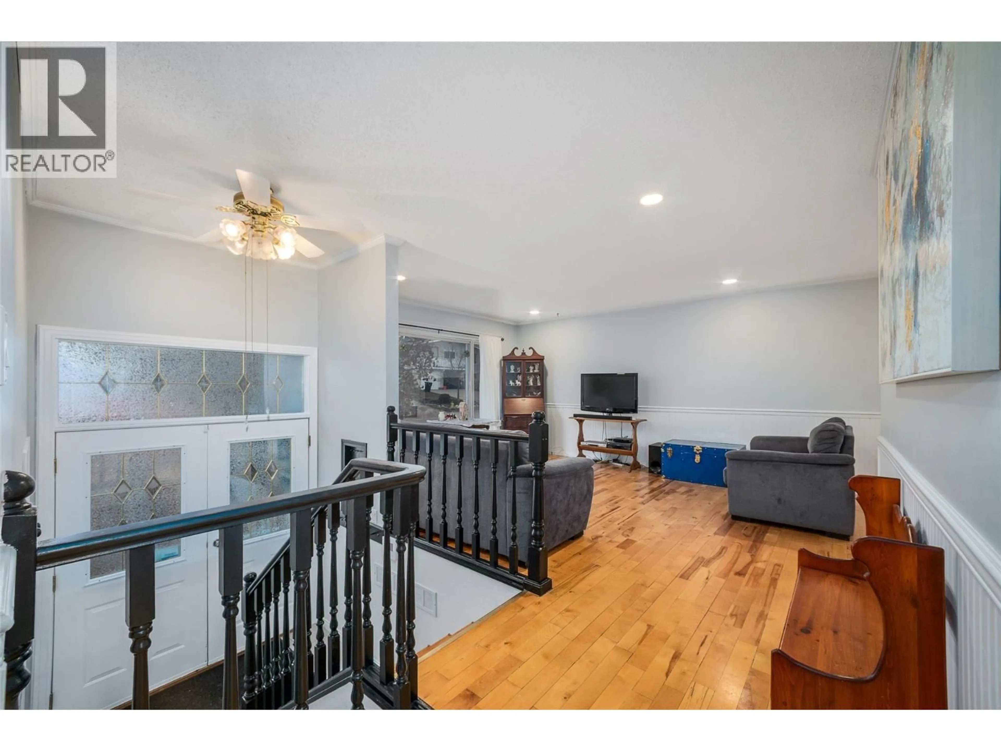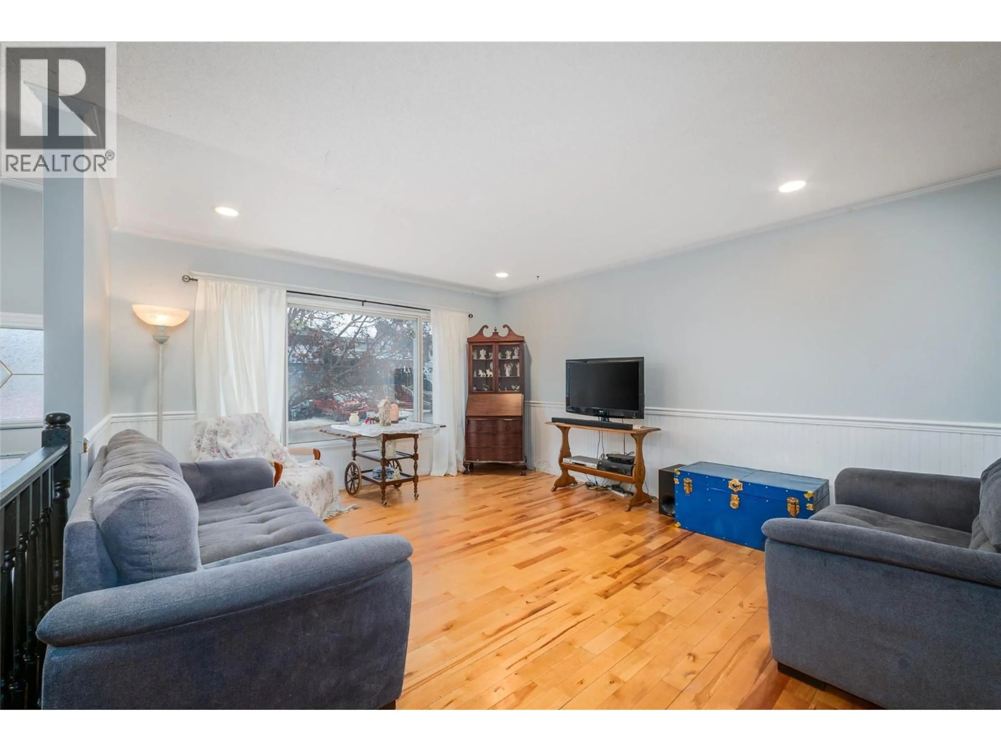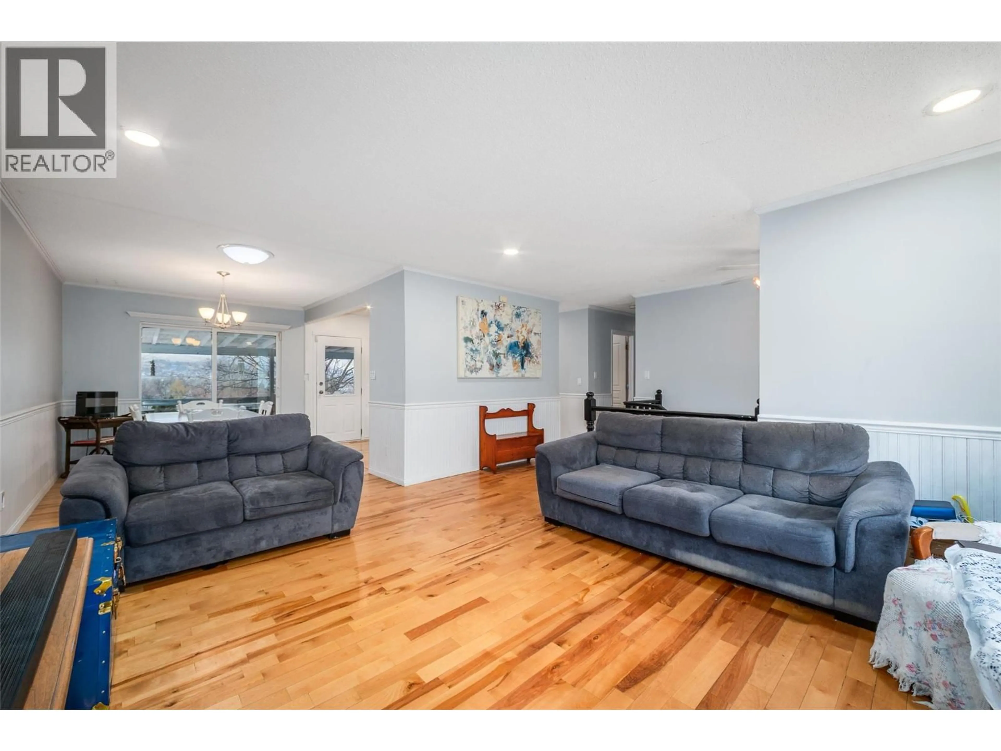1012 33 AVENUE, Vernon, British Columbia V1T6R7
Contact us about this property
Highlights
Estimated valueThis is the price Wahi expects this property to sell for.
The calculation is powered by our Instant Home Value Estimate, which uses current market and property price trends to estimate your home’s value with a 90% accuracy rate.Not available
Price/Sqft$358/sqft
Monthly cost
Open Calculator
Description
Welcome to this warm and inviting 4-bedroom, 3-bathroom home nestled in one of Vernon's most desirable and family-friendly neighbourhoods. The main floor features three spacious bedrooms, including a comfortable primary suite with its own ensuite, while the lower level offers a fourth bedroom and full bath - perfect for guests, teens or a home office. The bright, open-concept living and dining areas create a welcoming atmosphere ideal for family gatherings or entertaining friends. Step outside to enjoy a private yard with plenty of space for kids, pets, or summer barbeques, along with newly built deck stairs (2022) for easy access. numerous updates provide peace of mind, including a new furnace and AC (2023), hot water tank (2023), roof (2016), garage door (2020), and gutters replaced about 5 years ago with leaf guards added last year for low-maintenance living. Located close to excellent schools, parks, shopping, and Vernon's vibrant downtown, this move-in -ready home offers the perfect blend of comfort, convenience, and long-term value - ideal for families looking to settle into a quiet, established area with everything just minutes away. (id:39198)
Property Details
Interior
Features
Main level Floor
4pc Bathroom
6'6'' x 7'11''Bedroom
10'6'' x 8'10''Bedroom
10'6'' x 9'5''Primary Bedroom
11'0'' x 11'10''Exterior
Parking
Garage spaces -
Garage type -
Total parking spaces 1
Property History
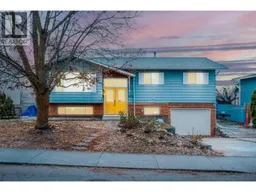 40
40
