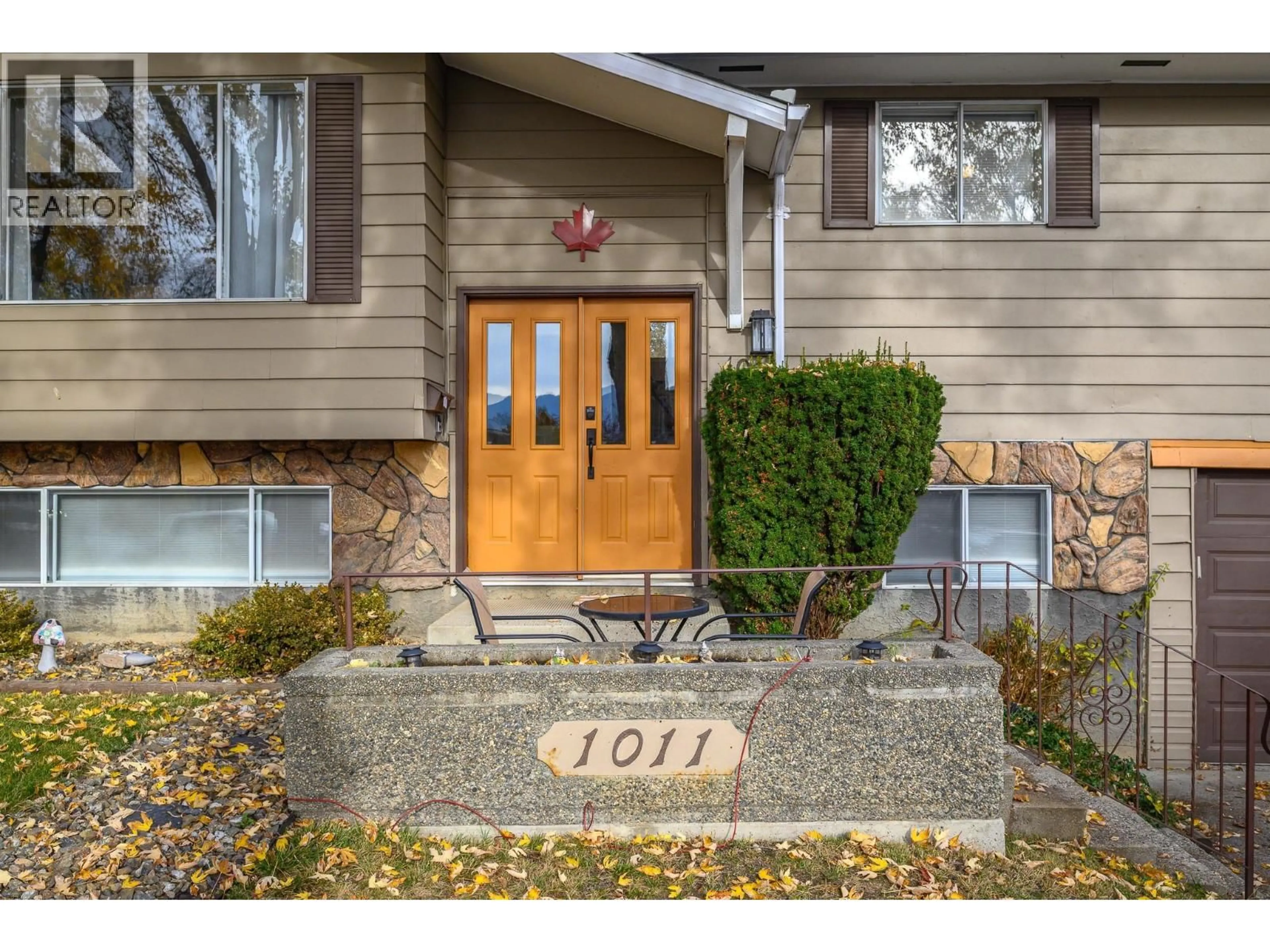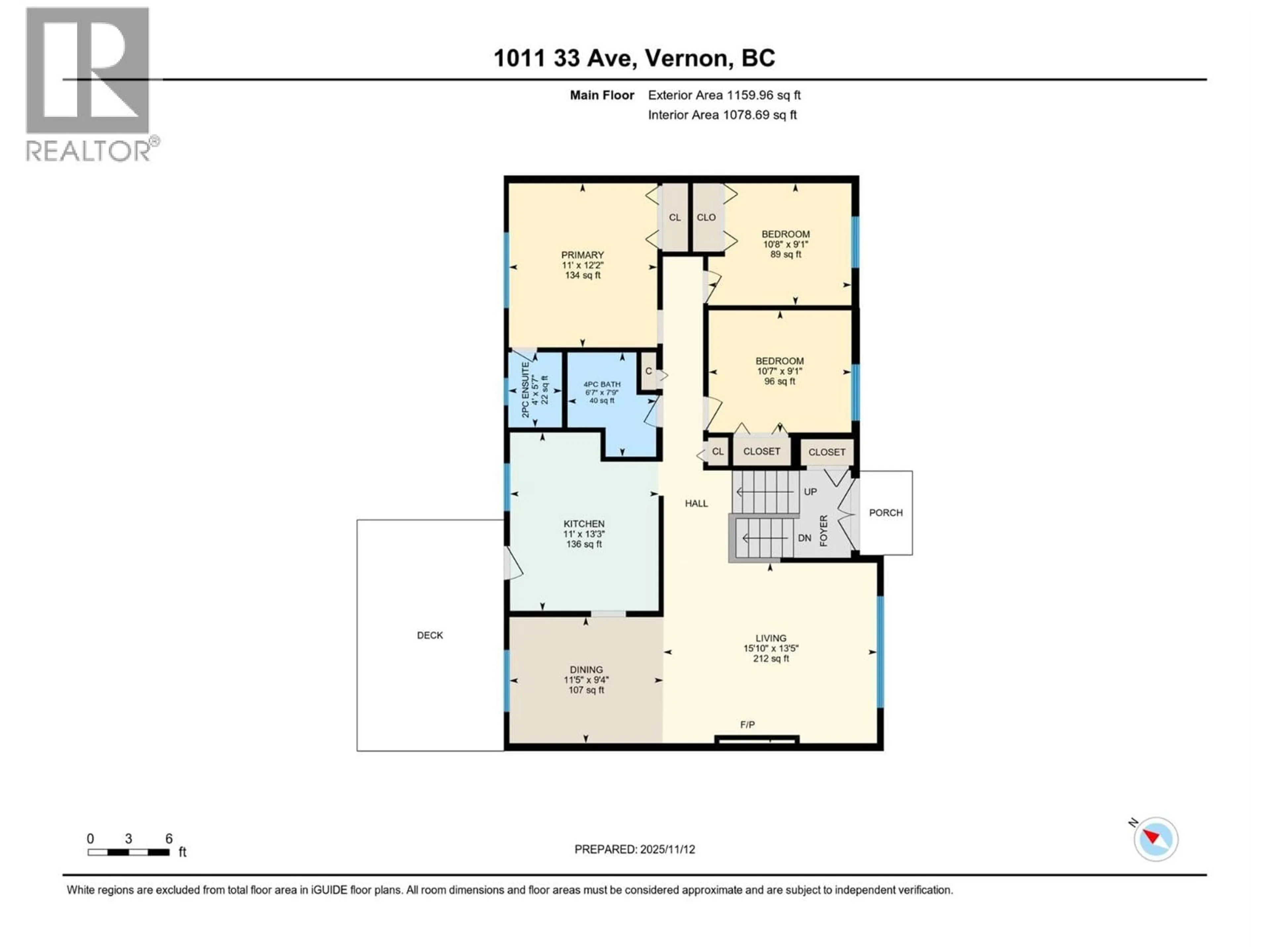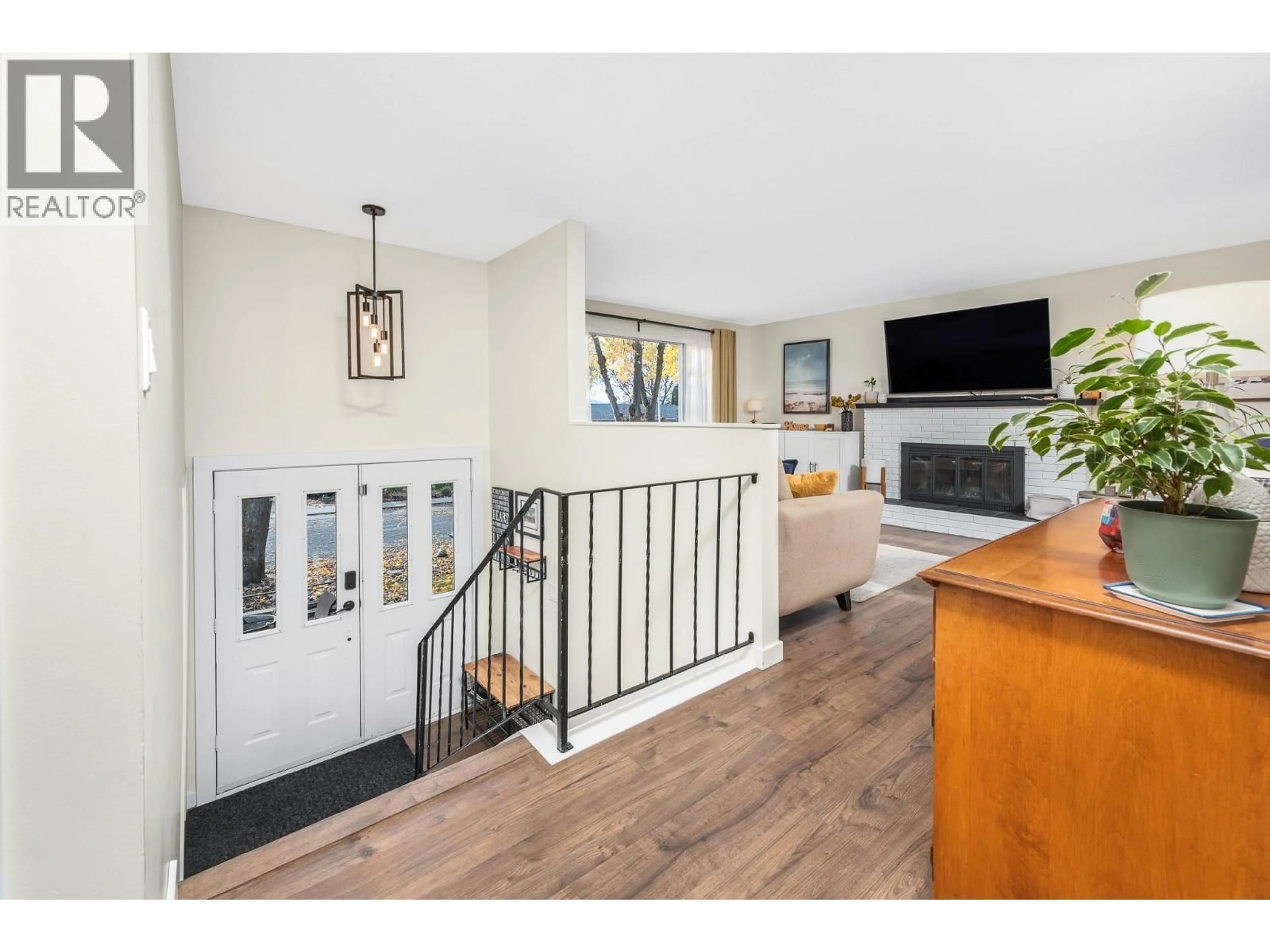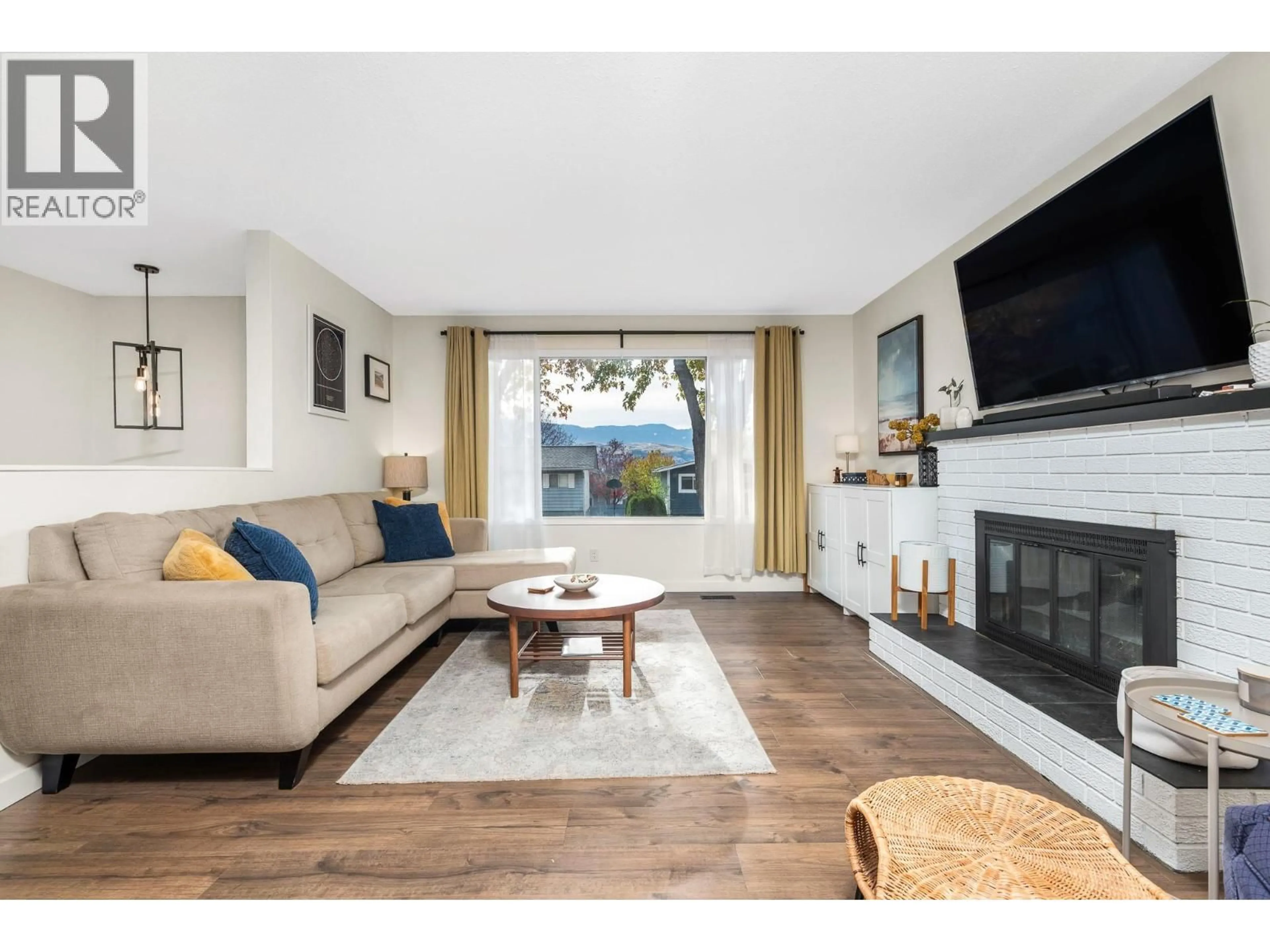1011 33 AVENUE, Vernon, British Columbia V1T6R6
Contact us about this property
Highlights
Estimated valueThis is the price Wahi expects this property to sell for.
The calculation is powered by our Instant Home Value Estimate, which uses current market and property price trends to estimate your home’s value with a 90% accuracy rate.Not available
Price/Sqft$383/sqft
Monthly cost
Open Calculator
Description
Fabulous 4 Bdrm home situated in popular East Hill with desirable dead-end street location and just a short walk away from Silver Star Elementary School and parks. Beautifully remodelled inside with over $145,000. spent in renovations since owning!Pleasing decor through-out with newer vinyl plank flooring on main and lower levels with exception of plush carpeting in the welcoming lower family room area. Main floor features 3 bedrooms, bright white kitchen with ample cupboard space and door leading to covered deck which overlooks private rear yard area. Well thought out lower level features fourth bedroom, family room area, dedicated office, stacking laundry (tucked away neatly in closet), custom built storage area with pull out shelves and exquisitely renovated bath area complete with sit down shower. Fenced rear yard offers spacious covered deck and direct gas BBQ hook up making it perfect for entertaining. The large 60' x 100' lot offers ample parking in addition to the attached single car garage. So much to like about this well planned out home! Simply move in! (id:39198)
Property Details
Interior
Features
Basement Floor
Laundry room
4' x 4'Utility room
5'1'' x 6'11''Full bathroom
5'4'' x 11'11''Recreation room
12'10'' x 24'Exterior
Parking
Garage spaces -
Garage type -
Total parking spaces 4
Property History
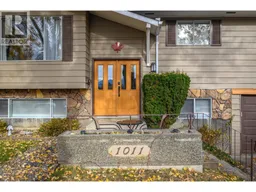 56
56
