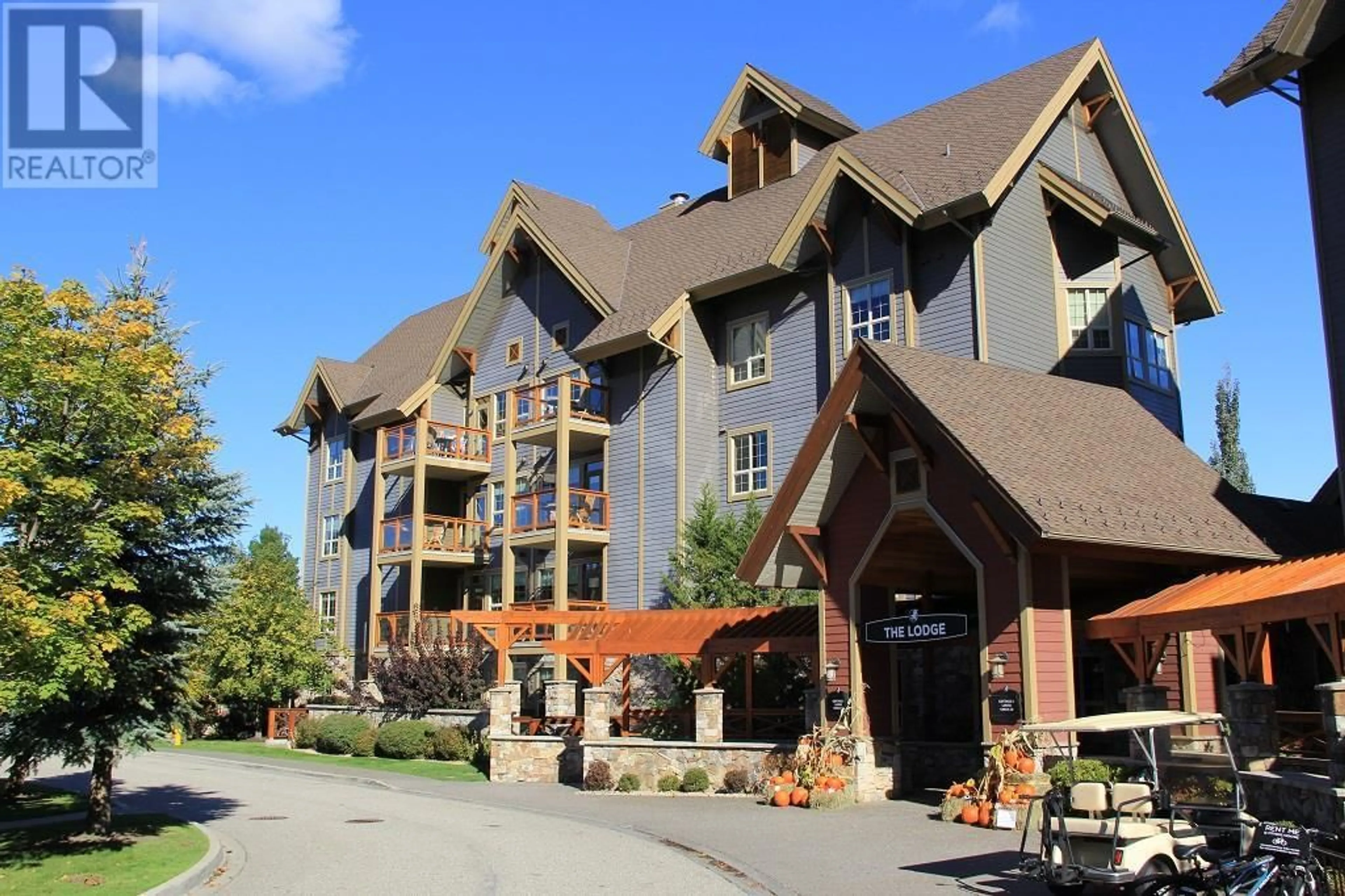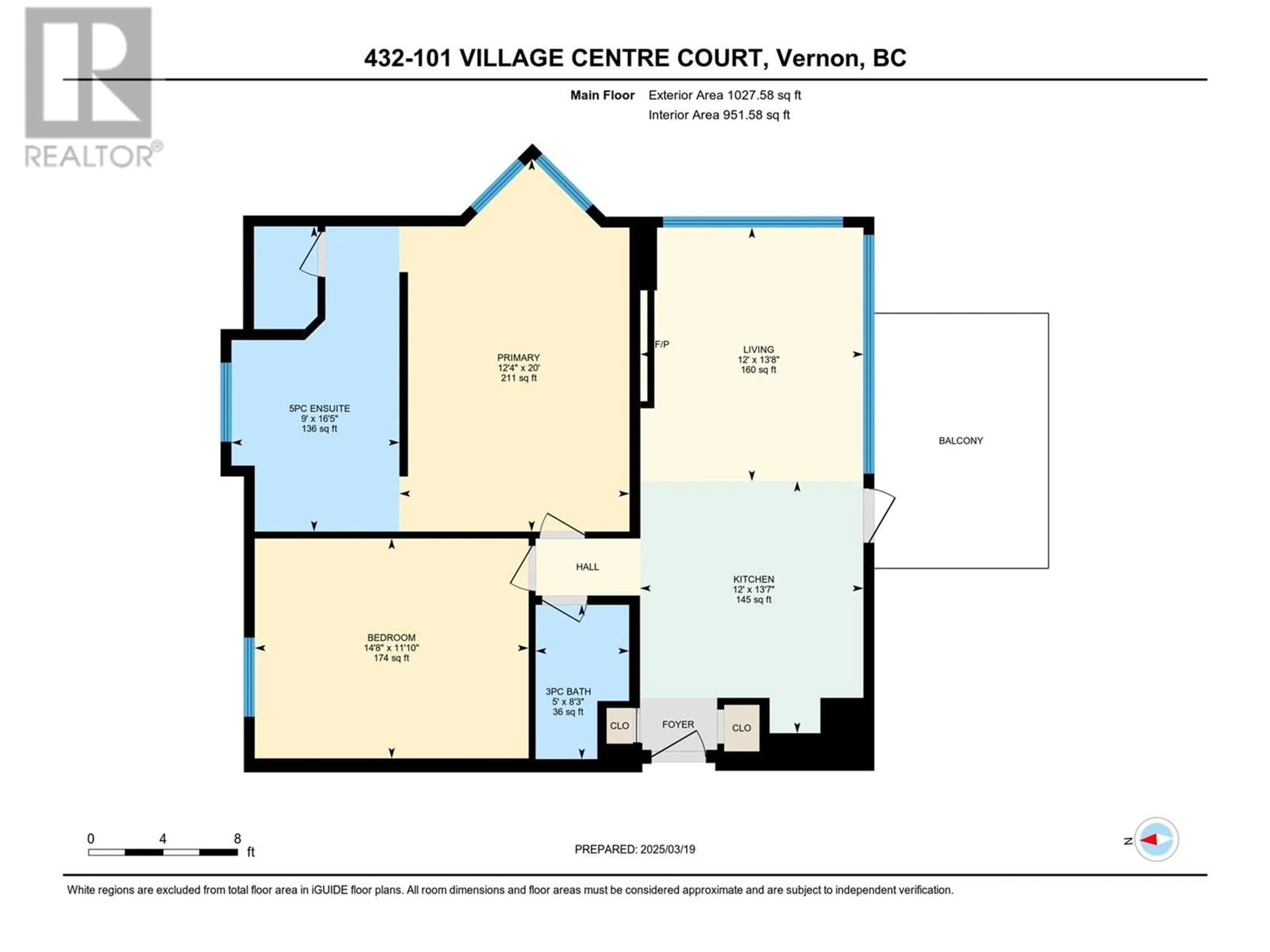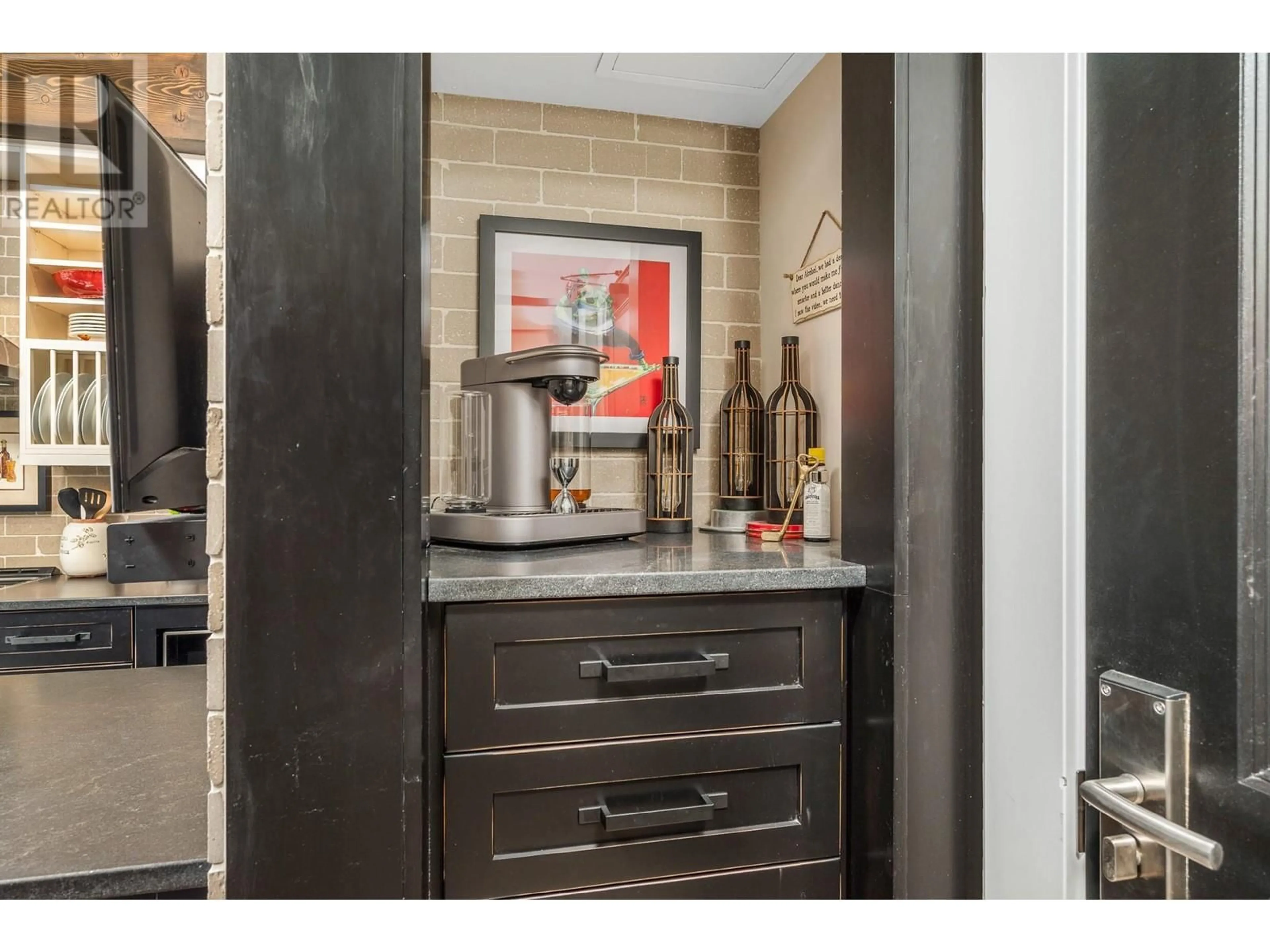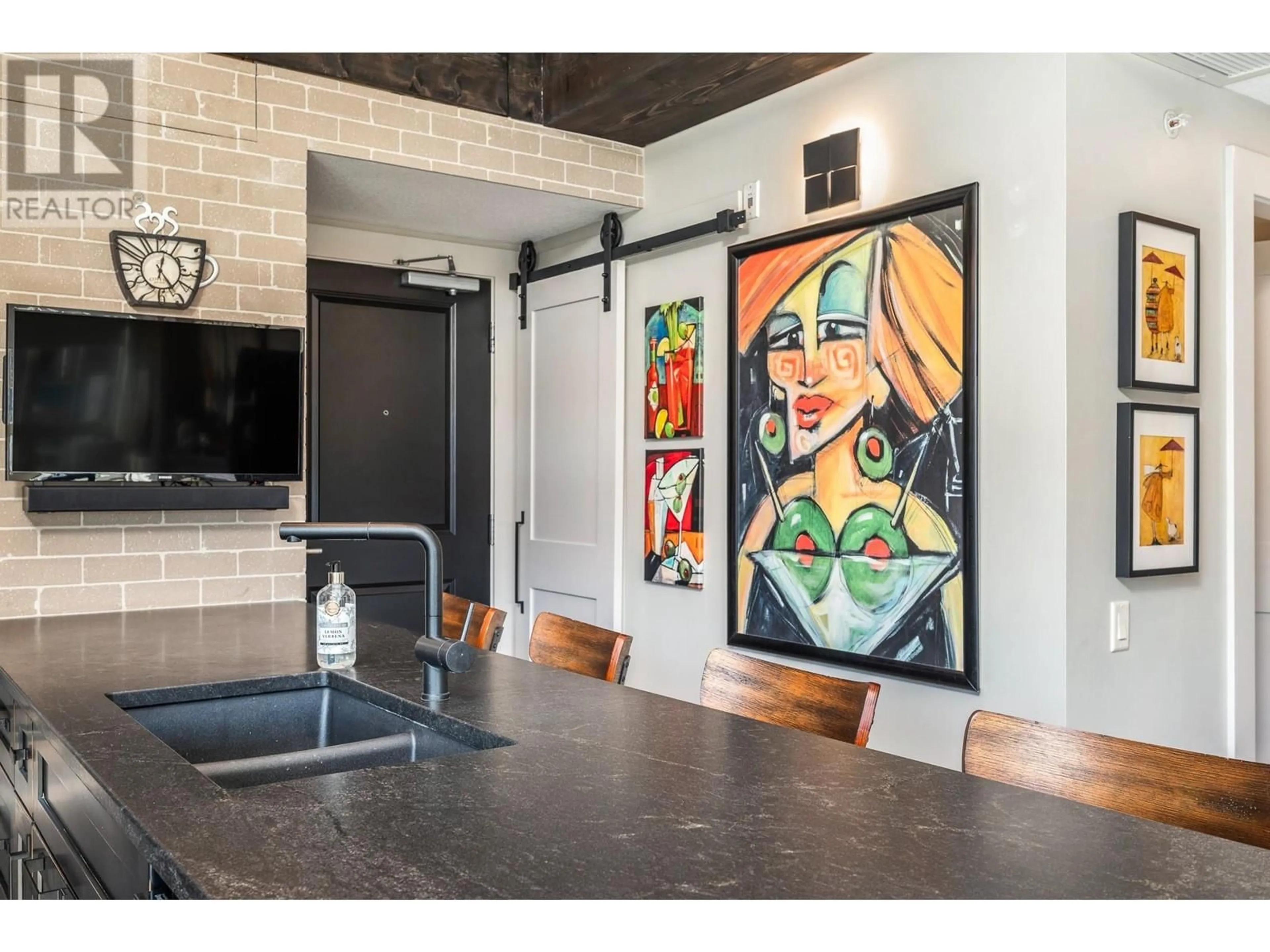432 - 101 VILLAGE CENTRE COURT, Vernon, British Columbia V1H1Y8
Contact us about this property
Highlights
Estimated valueThis is the price Wahi expects this property to sell for.
The calculation is powered by our Instant Home Value Estimate, which uses current market and property price trends to estimate your home’s value with a 90% accuracy rate.Not available
Price/Sqft$553/sqft
Monthly cost
Open Calculator
Description
EXCEPTIONAL, ONE-OF-A-KIND TOP-FLOOR SUITE! VAULTED CEILINGS, SOUTHEAST EXPOSURE, BREATHTAKING VIEWS OF THE GOLF COURSE! This stunning suite is ideal as a full-time residence or an investment opportunity with revenue potential through PR Rental Management. Experience the perfect balance of privacy & convenience, just steps away from the first tee & clubhouse. Full renovation just 3 years ago: fir beams in the living area, a striking brick feature wall with a 52"" linear fireplace featuring a 7-color display and remote control & 8"" wide White Oak engineered hardwood floors. The kitchen boasts custom cabinetry, honed granite countertops, SS appliances with a induction oven, designer lighting & Hunter Douglas window coverings. Additional features include built-in shelves at the entry, a pantry & floor-to-ceiling, wall-to-wall custom closets in the main bedroom. The main bath offers luxurious touches such as curbless showers, free-standing tub, under-mount sinks, heated flooring & two recessed mirrored toiletry cabinets. Second bedroom includes a built-in Murphy bed, perfect for guests or flexible use. Ownership includes access to an outdoor pool, lounge area, hot tub, BBQ area, as well as access to the Fitness Centre, which offers an indoor pool, hot tub, steam rooms, weight room & yoga studio. Enjoy two world-class golf courses, multiple dining options, a market & miles of hiking & biking trails. Only 45 minutes to Silver Star and 25 minutes to Kelowna International Airport. (id:39198)
Property Details
Interior
Features
Main level Floor
3pc Bathroom
8'3'' x 5'5pc Ensuite bath
16'5'' x 9'0''Bedroom
11'10'' x 14'8''Primary Bedroom
20'0'' x 12'4''Exterior
Features
Parking
Garage spaces -
Garage type -
Total parking spaces 1
Condo Details
Inclusions
Property History
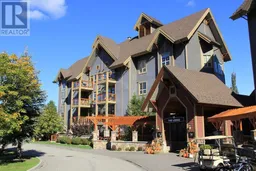 65
65
