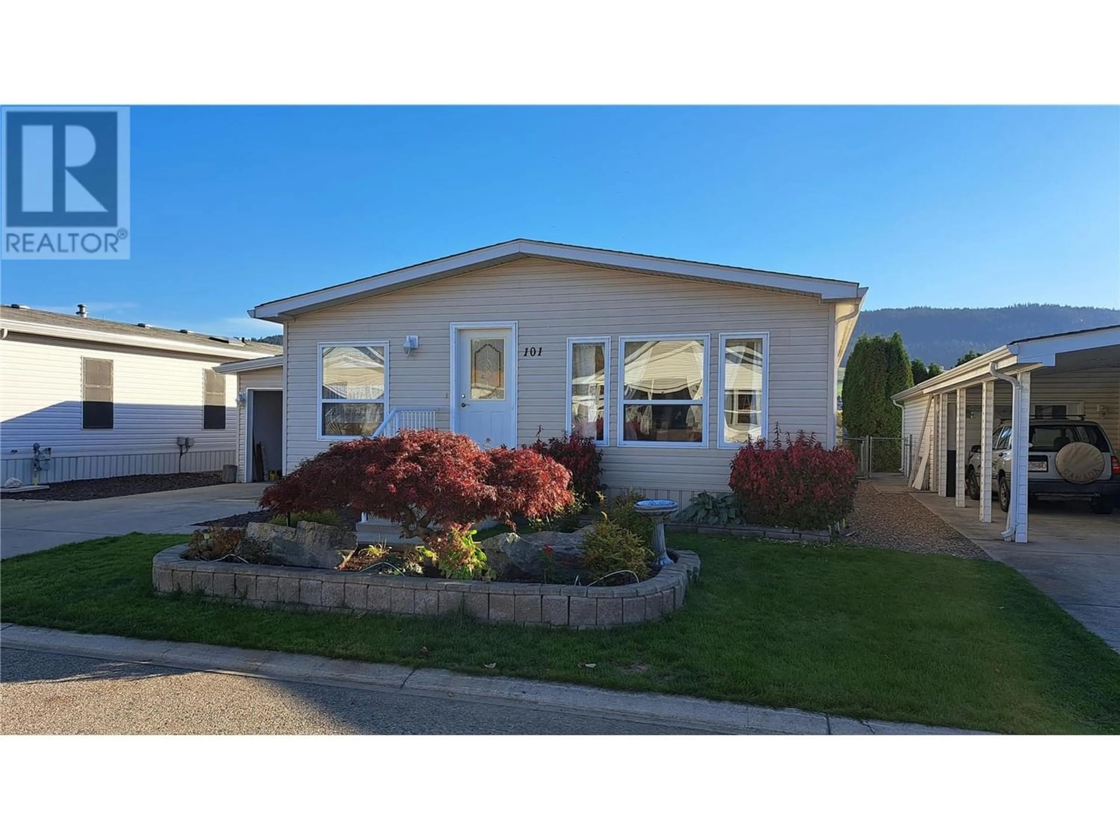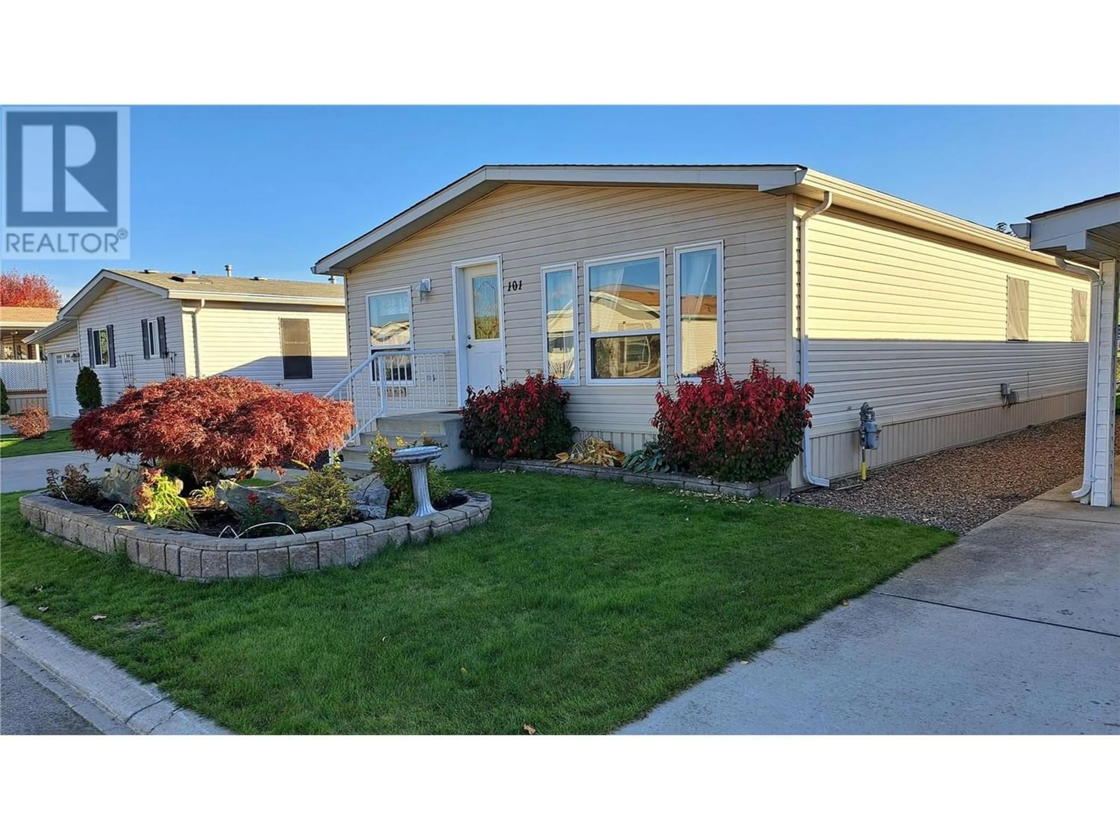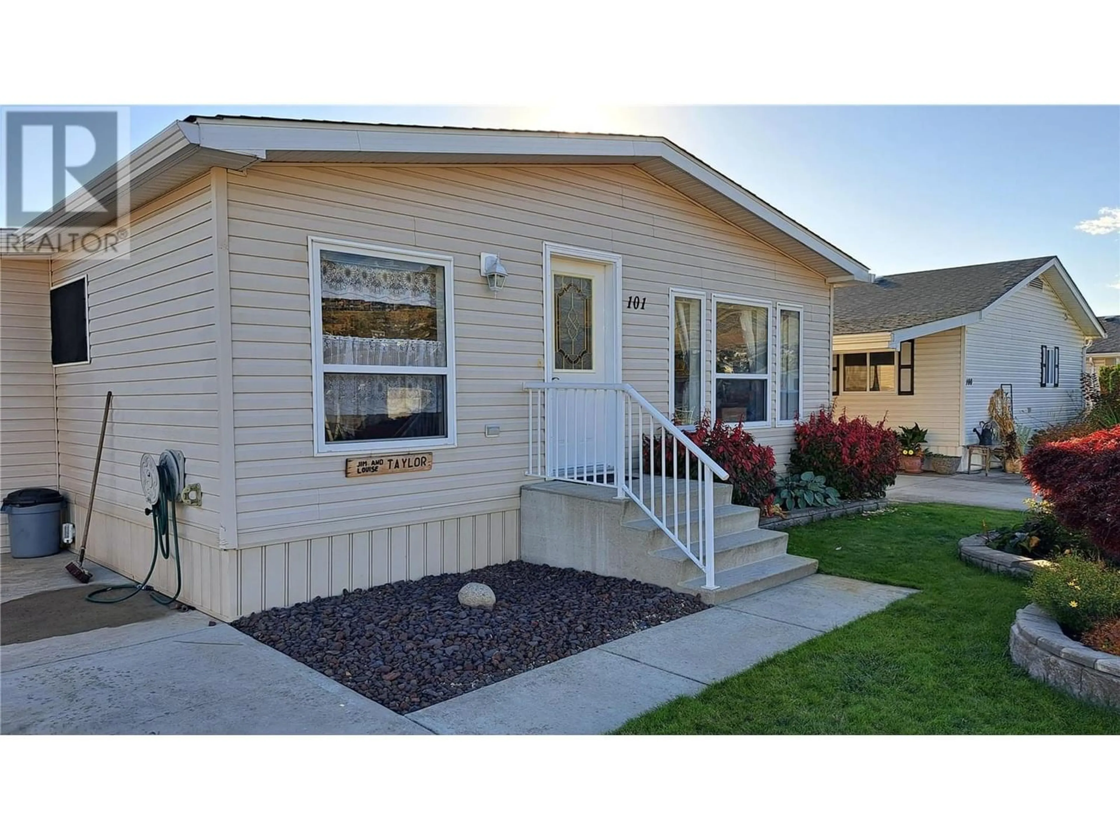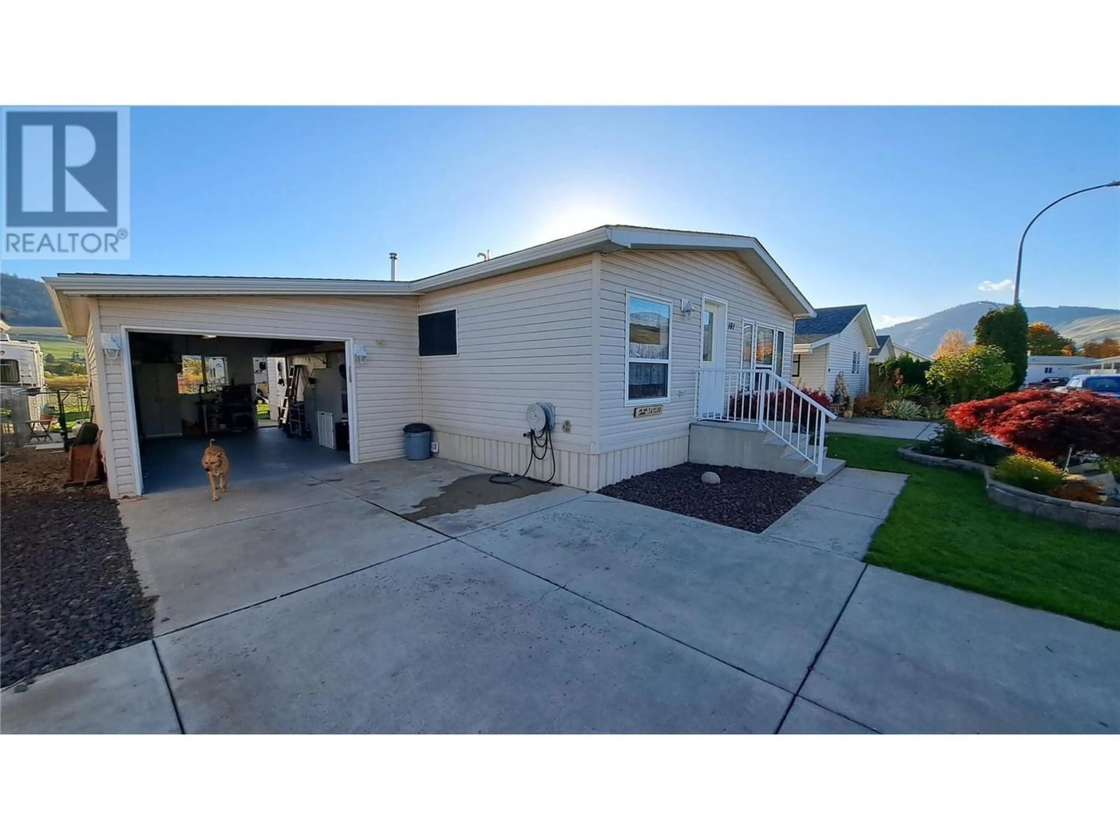6688 Tronson Road Unit# 101 Lot# 101, Vernon, British Columbia V1H1R9
Contact us about this property
Highlights
Estimated valueThis is the price Wahi expects this property to sell for.
The calculation is powered by our Instant Home Value Estimate, which uses current market and property price trends to estimate your home’s value with a 90% accuracy rate.Not available
Price/Sqft$273/sqft
Monthly cost
Open Calculator
Description
This delightfully maintained 3 bed, 2 bath manufactured home is priced to sell! With a large and open living area and nicely laid out kitchen and dining area this home is great for a potential buyer looking to downsize or relocate into a delightful, well kept park super close to Okanagan Lake, downtown Vernon, shopping, and hiking. Spacious garage with room for 1 large vehicle and outdoor driveway parking for up to three more vehicles. Fully fenced backyard with a gate to the back storage lot and tonnes of space for walking. Unobstructed views from the backyard to Marshall fields. Newer furnace installed in 2021 as well as A/C for those hot summer days. Inside you will find 3 bedrooms and 2 full bathrooms, with a generous sized primary bedroom that includes a walk in closet. Lots of natural light throughout. Definitely a must see! Pad Rental $459.81, $25.22 monthly for garbage removal, $78.97 monthly for water/sewer. (id:39198)
Property Details
Interior
Features
Basement Floor
Other
13'7'' x 23'4''Exterior
Features
Parking
Garage spaces 4
Garage type -
Other parking spaces 0
Total parking spaces 4
Property History
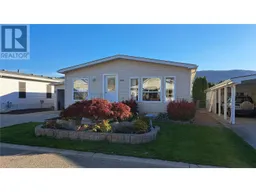 72
72
