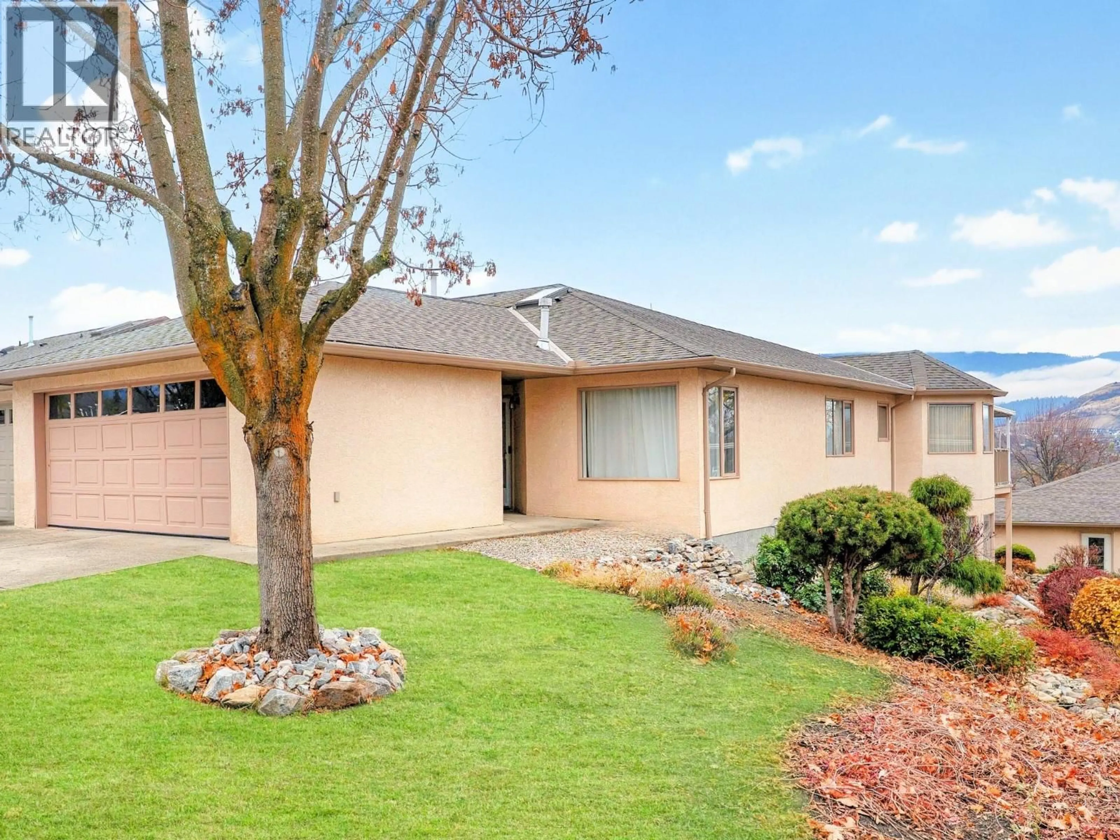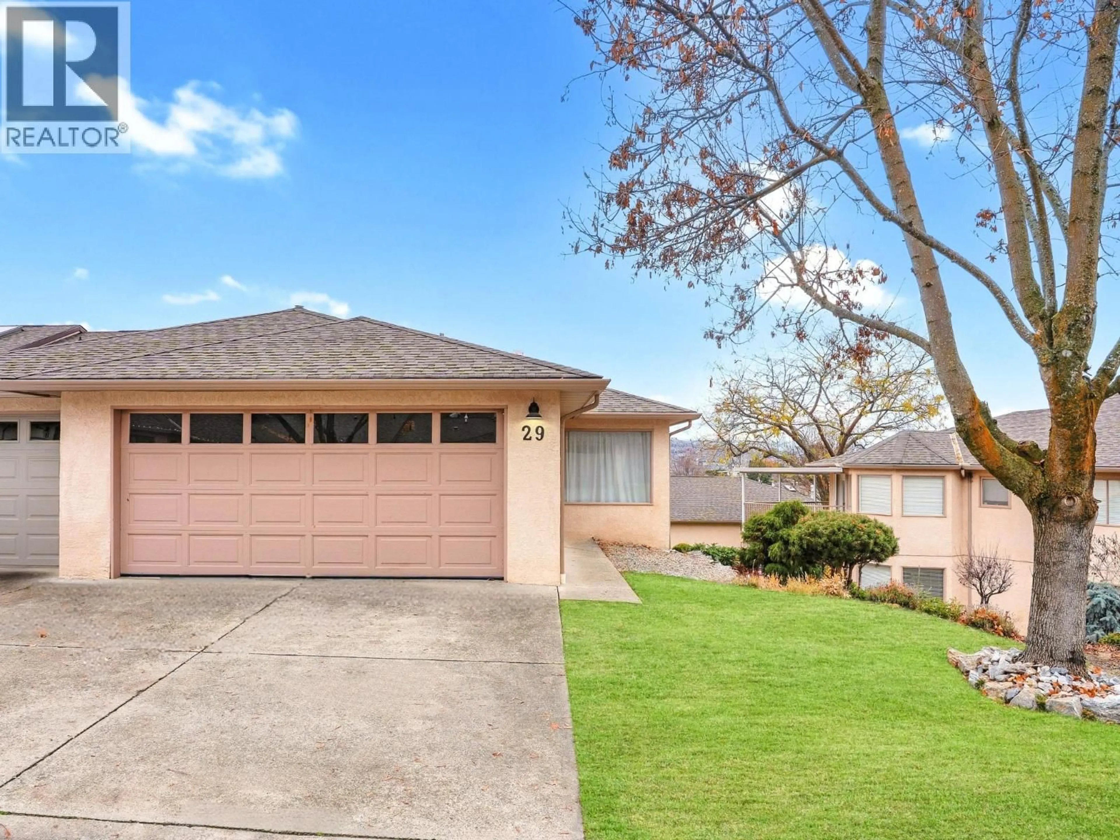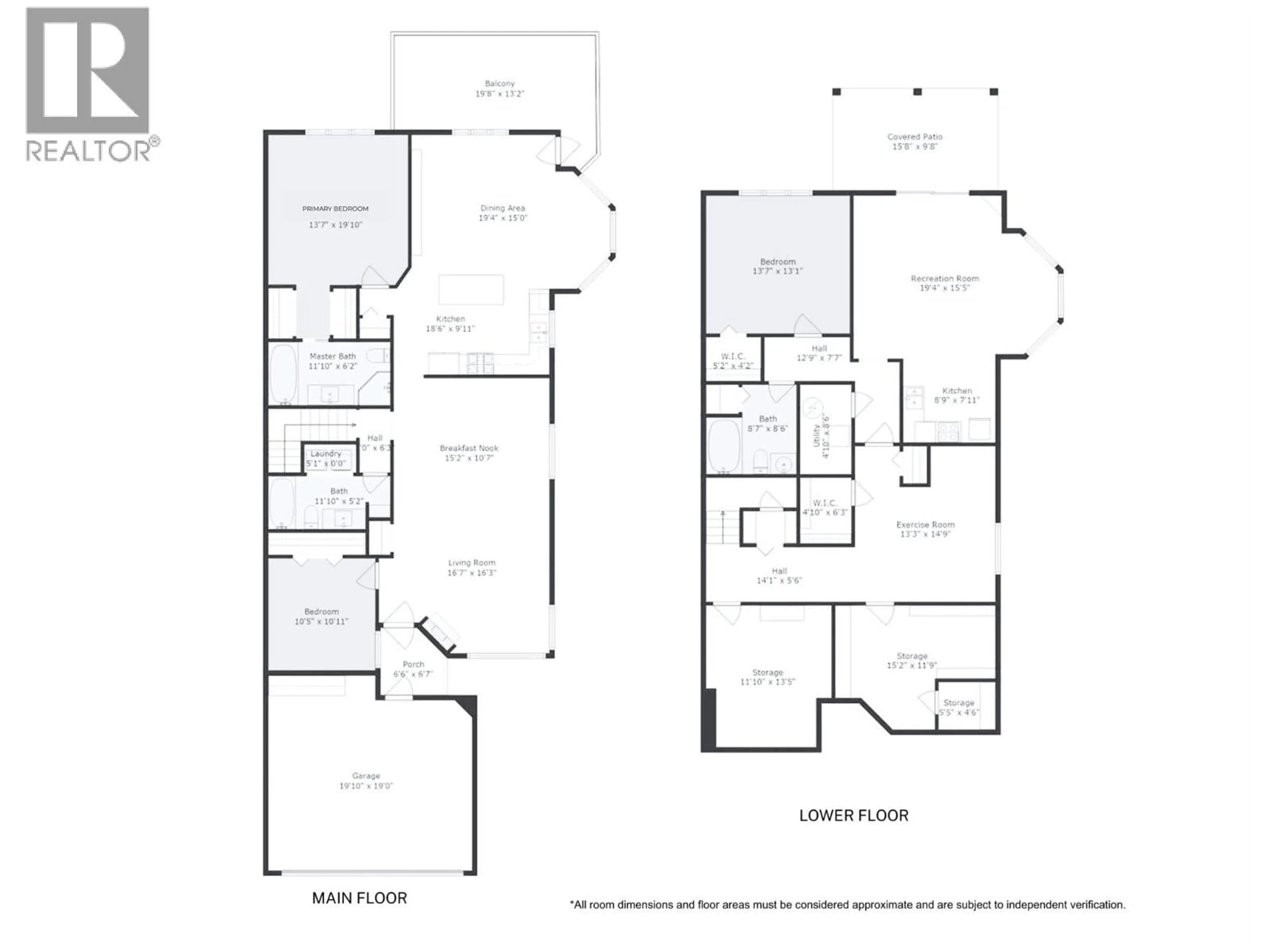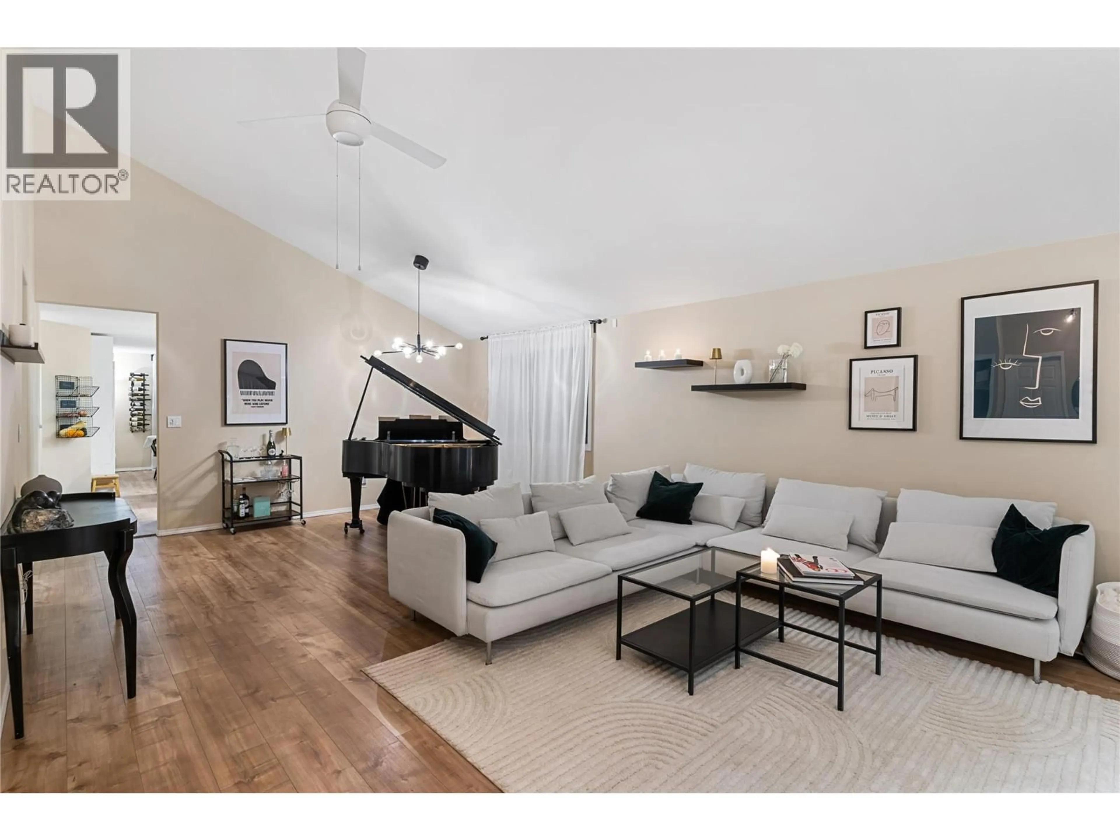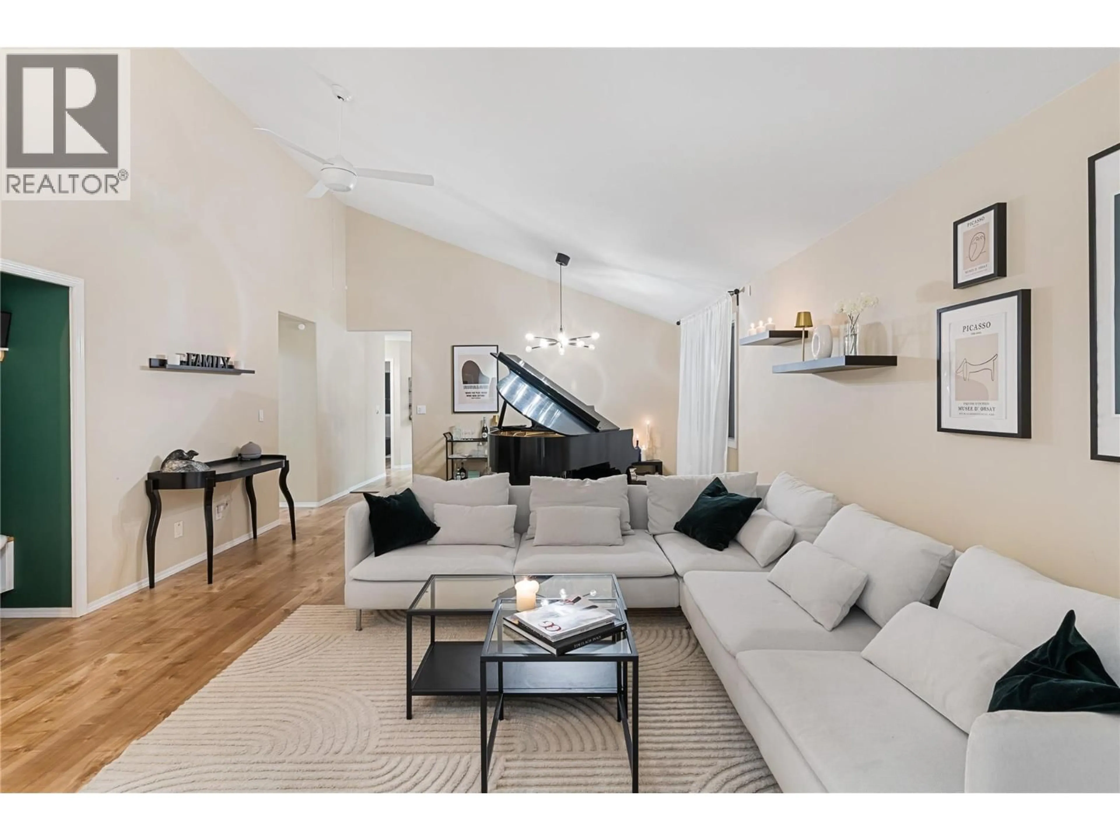29 - 1001 30 AVENUE, Vernon, British Columbia V1T9H8
Contact us about this property
Highlights
Estimated valueThis is the price Wahi expects this property to sell for.
The calculation is powered by our Instant Home Value Estimate, which uses current market and property price trends to estimate your home’s value with a 90% accuracy rate.Not available
Price/Sqft$242/sqft
Monthly cost
Open Calculator
Description
An executive designer home in Vernon’s sought-after Inglewood community, composed with the grace of a Mozart sonata—refined, balanced, and enduring. This elegantly updated rancher overlooks the pool, pond, and a gentle creek, showcasing vaulted ceilings, expansive windows, Casa Blanca flooring, and custom feature walls within a bright, seamless layout. The gourmet kitchen impresses with an ILVE gas stove and pizza oven, pot filler, two-tone cabinetry, tile detailing, and a generous island that flows naturally into the dining and living areas. The primary suite offers a walk-through closet, spa-inspired ensuite, while a second bedroom and full bath with laundry complete the main floor. A double oversized garage enhances daily convenience, integrating perfectly with the home’s thoughtful, stylish design. One of the largest covered decks in the complex extends your living area with peaceful valley vistas. The finished lower level adds exceptional flexibility with fitness space (potential fourth bedroom), a workshop, abundant storage, and a private suite with kitchen, living room, bedroom, bathroom, and covered patio—ideal for income ( $1500 - $1800 ), extended family, or dedicated care. Set within resort-style grounds featuring a pool, clubhouse, and RV/boat storage—just moments from shopping, healthcare, dining, trails, golf, and Lakes. A refined blend of luxury, comfort, and relaxed Okanagan living. Purchase price includes 6 months of strata fees. And yes—the Piano may stay. (id:39198)
Property Details
Interior
Features
Lower level Floor
Kitchen
7'11'' x 8'9''Workshop
13'4'' x 12'5''Games room
18'8'' x 23'2''Other
13'1'' x 10'6''Exterior
Features
Parking
Garage spaces -
Garage type -
Total parking spaces 4
Condo Details
Amenities
RV Storage, Clubhouse, Cable TV
Inclusions
Property History
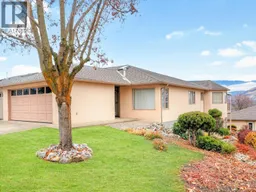 46
46
