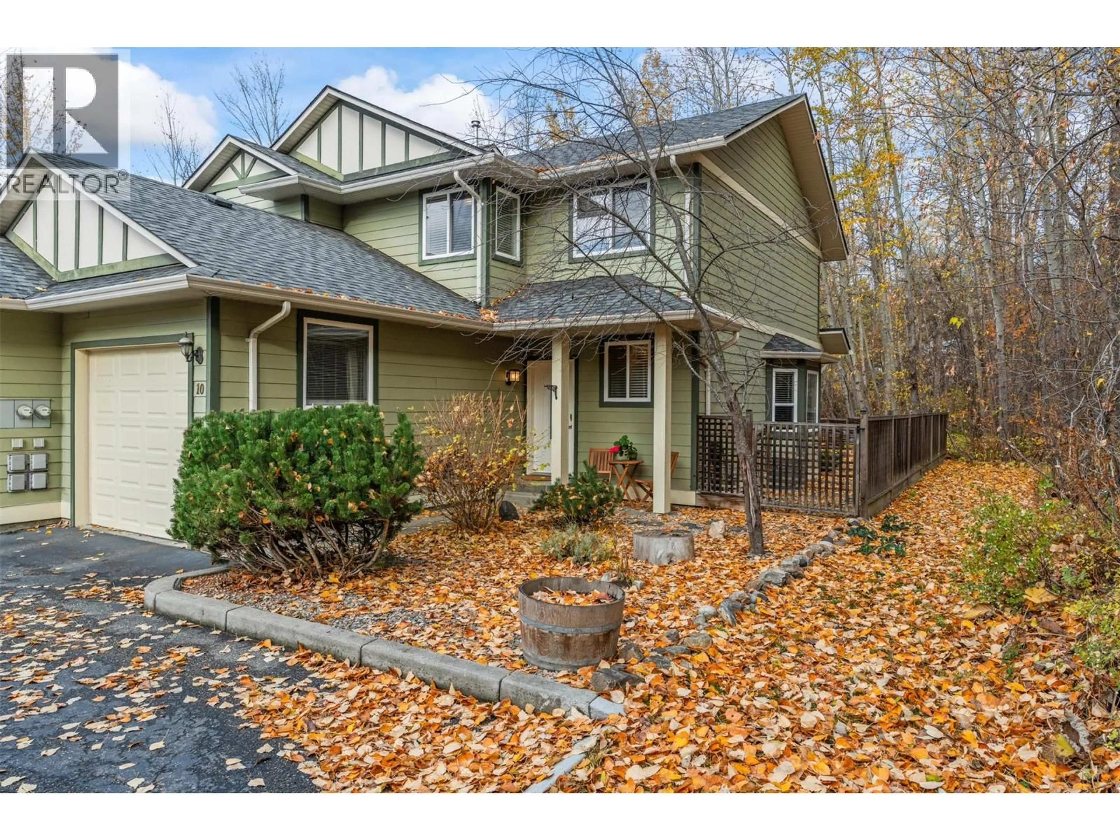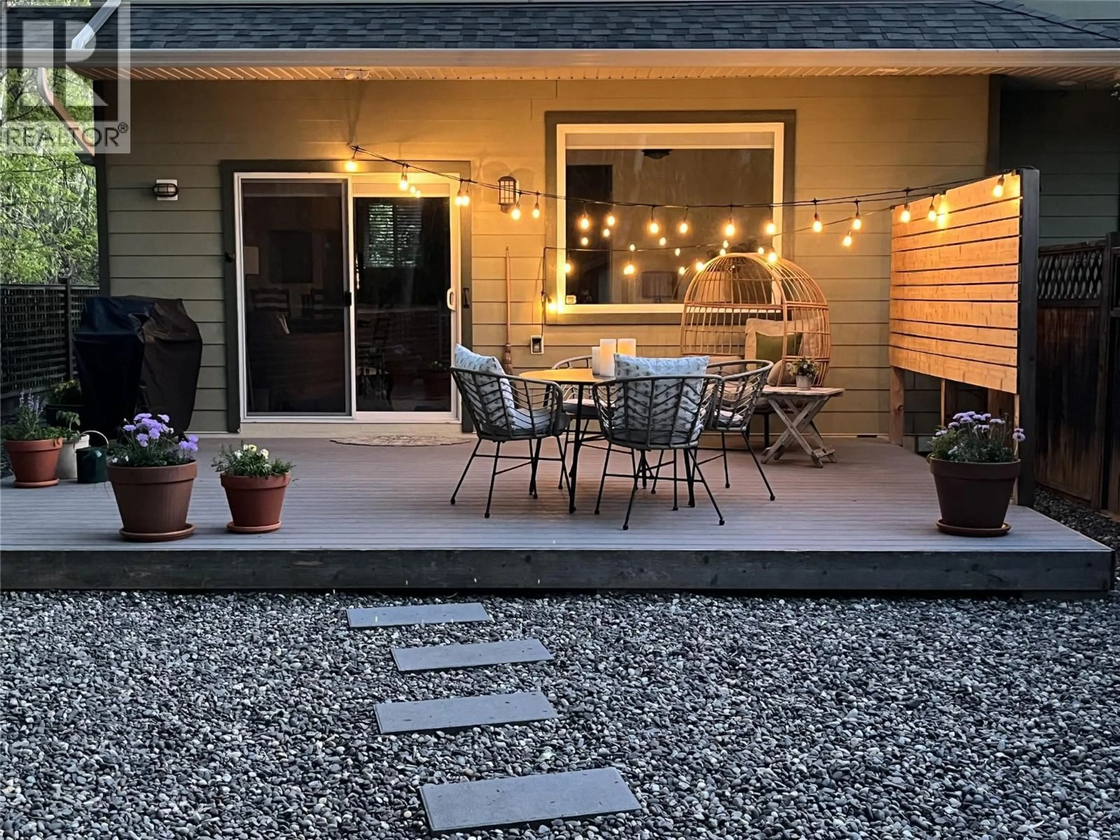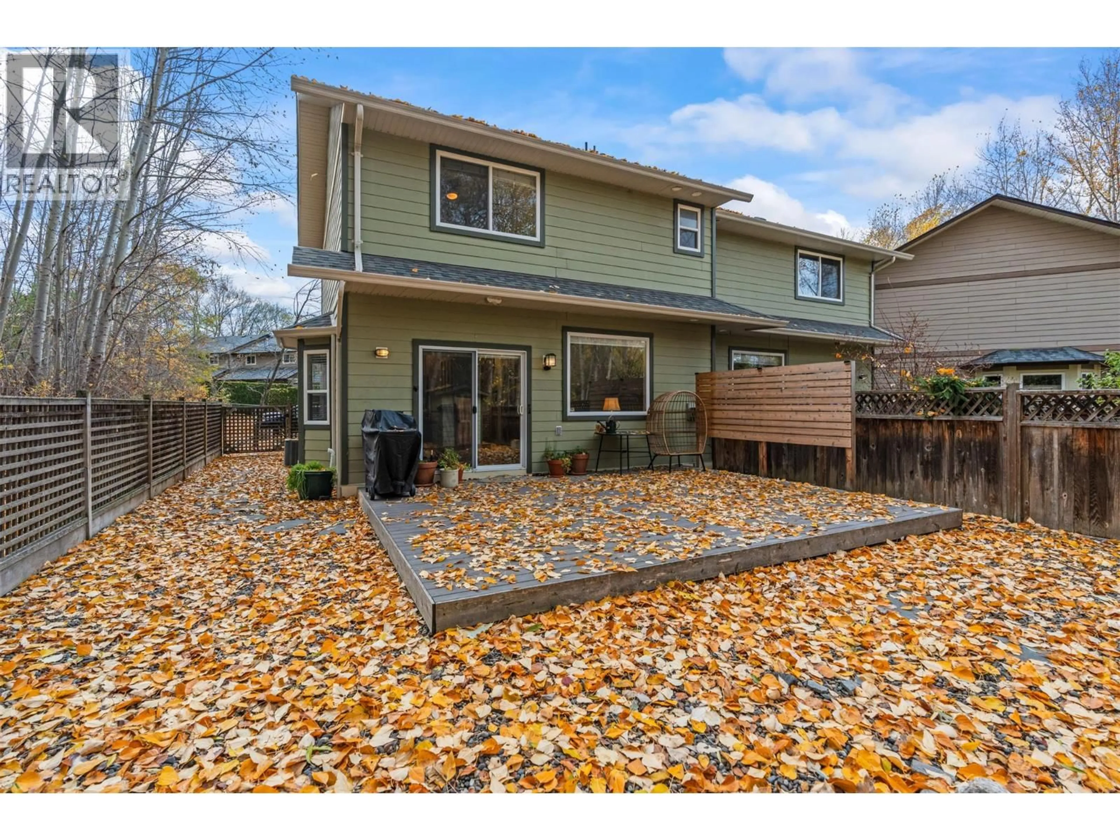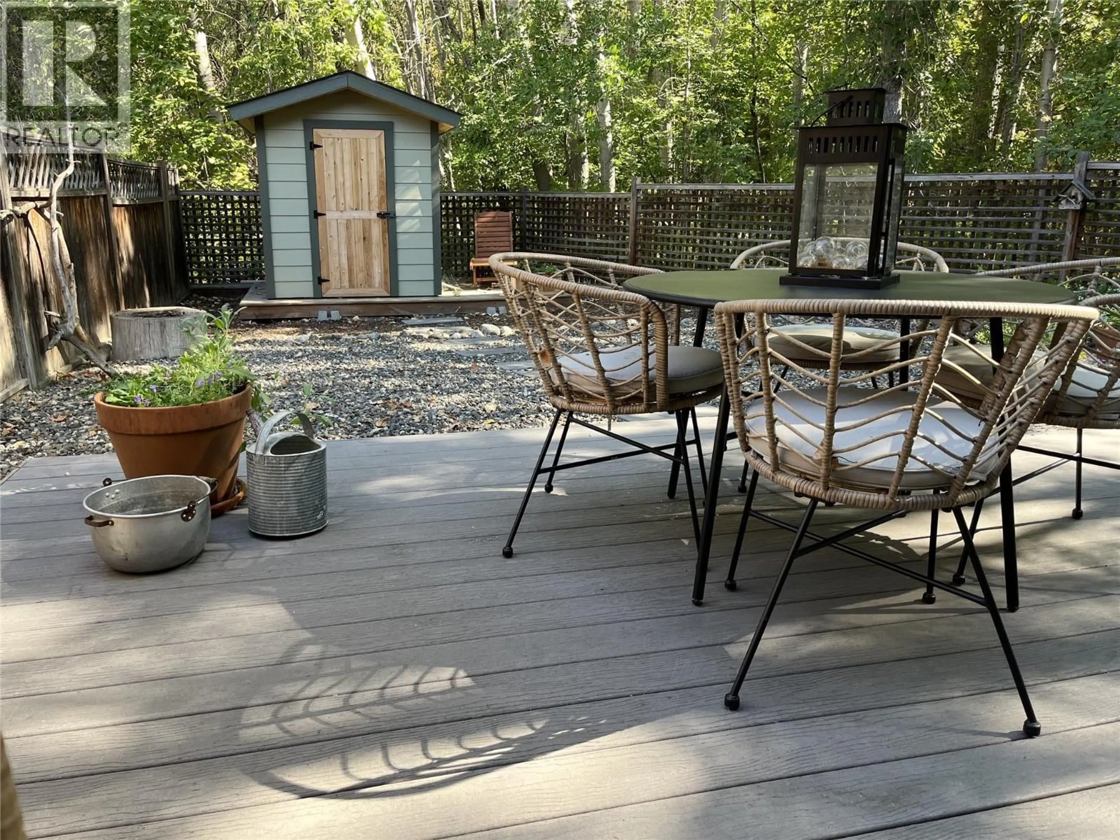10 - 5101 19 STREET, Vernon, British Columbia V1T9V8
Contact us about this property
Highlights
Estimated valueThis is the price Wahi expects this property to sell for.
The calculation is powered by our Instant Home Value Estimate, which uses current market and property price trends to estimate your home’s value with a 90% accuracy rate.Not available
Price/Sqft$439/sqft
Monthly cost
Open Calculator
Description
This private and bright 1,362 sq. ft. half duplex is nestled among mature trees and borders BX Creek and a bird sanctuary, offering a peaceful natural setting. The large fully fenced backyard provides exceptional privacy and features a 20'x16' composite deck that enjoys gentle morning sun and cool afternoon shade. The main floor offers a renovated kitchen, dining area, and cozy living room with a gas fireplace, along with an updated half bathroom, under-stairs storage, and a single-car garage. Out front, there’s an additional designated parking space, landscaped yard, and a charming seating area to enjoy the afternoon sun. Upstairs, you’ll find the primary bedroom with ensuite, two additional updated bedrooms, a second full bathroom, and laundry. A full 3-foot crawl space provides plenty of extra storage. Extensive renovations have been completed throughout, including a new furnace, air conditioner, and an efficient on-demand tankless hot water system. This home combines modern comfort with a serene, natural environment. Ideally located just 20 minutes from Silver Star Mountain and local beaches, and within walking distance to schools, Butcher Boys Grocery, Helmut’s Sausage Kitchen, Walmart, and Village Green Mall. BX Creek Trail is just steps from the front door, perfect for walking or biking. Part of a small, friendly, and efficiently self-managed strata of only nine duplexes. Pets are welcome, one dog and one cat, or two of either, with no size restrictions. (id:39198)
Property Details
Interior
Features
Main level Floor
Dining room
11'7'' x 15'6''2pc Bathroom
4'11'' x 5'0''Kitchen
10'10'' x 9'9''Living room
11'7'' x 12'5''Exterior
Parking
Garage spaces -
Garage type -
Total parking spaces 2
Condo Details
Inclusions
Property History
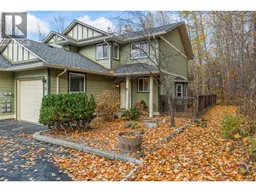 49
49
