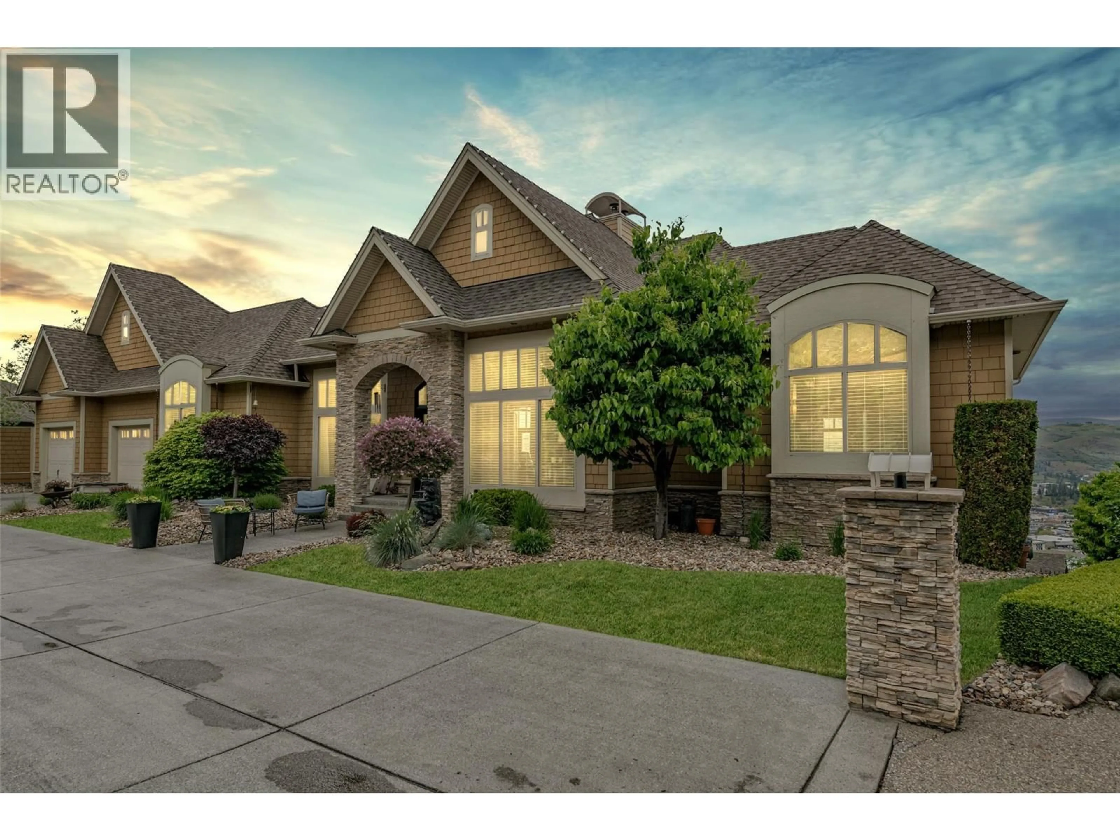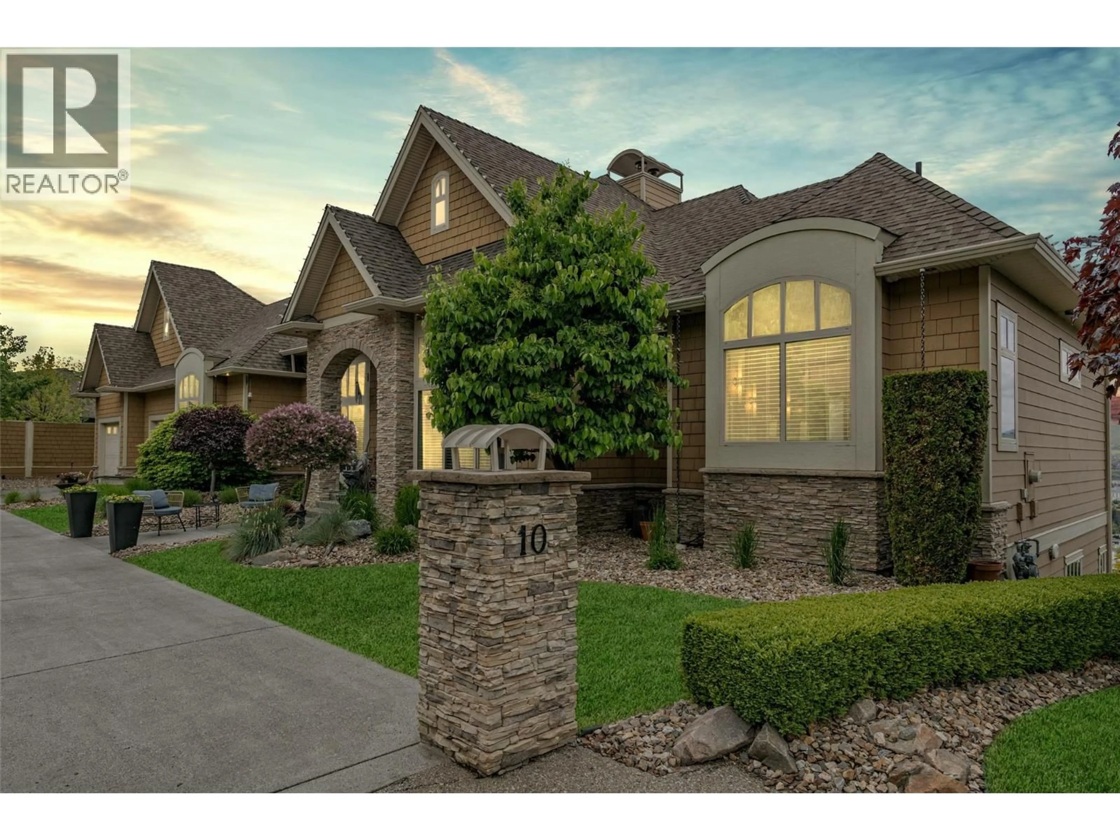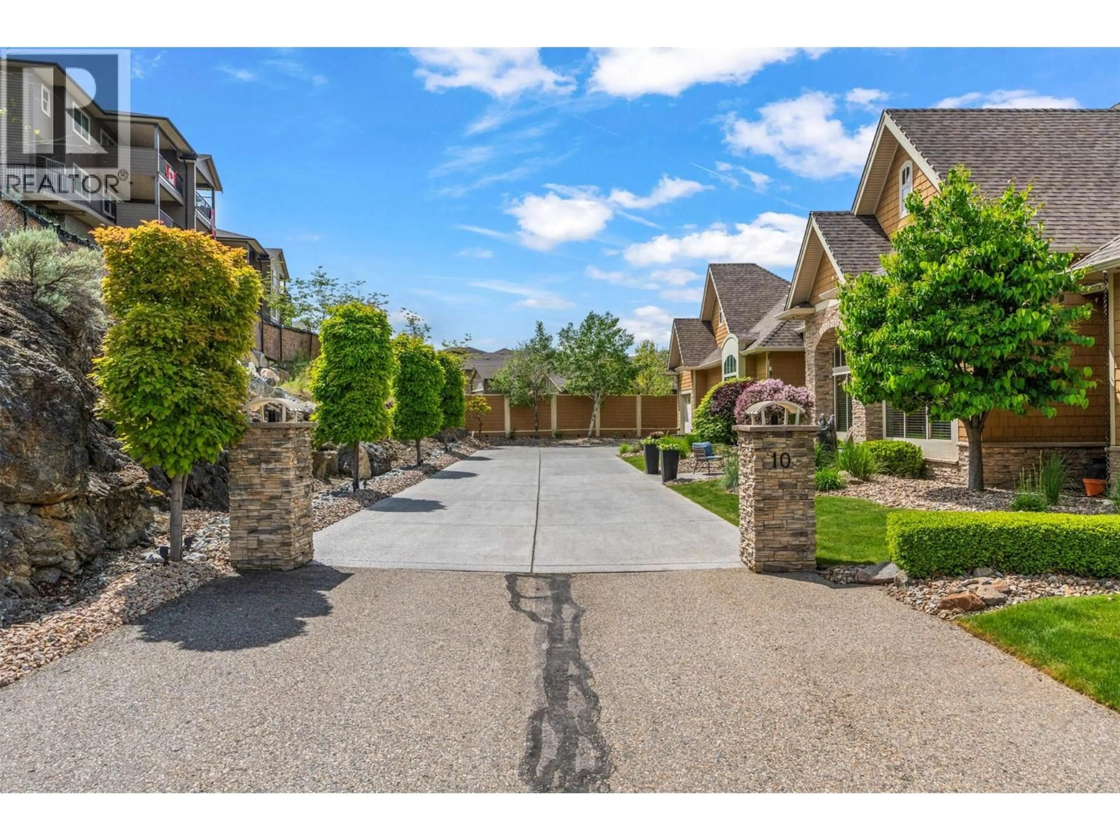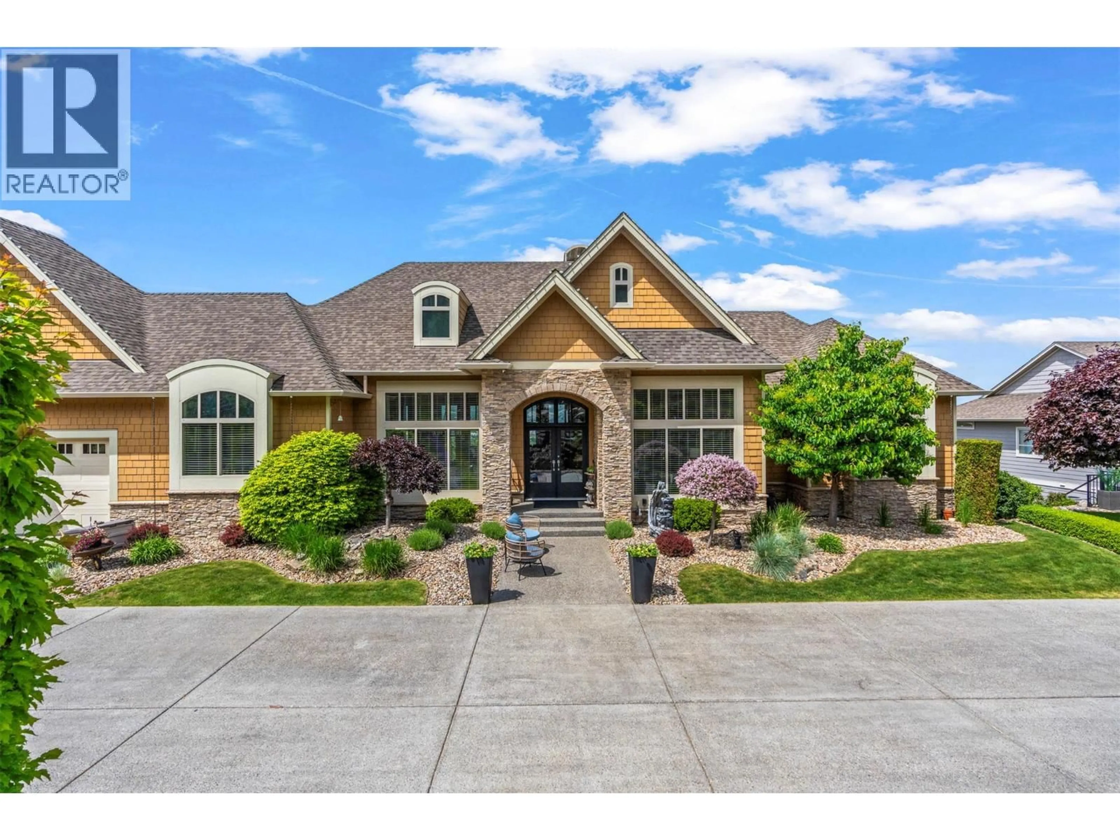10 - 1117 MT FOSTHALL DRIVE, Vernon, British Columbia V1B3Z9
Contact us about this property
Highlights
Estimated valueThis is the price Wahi expects this property to sell for.
The calculation is powered by our Instant Home Value Estimate, which uses current market and property price trends to estimate your home’s value with a 90% accuracy rate.Not available
Price/Sqft$335/sqft
Monthly cost
Open Calculator
Description
Privately positioned in the prestigious Mt. Eagle Place, this executive home is a showcase of refined craftsmanship and modern luxury. Designed by Donald A. Gartner Architects, the residence blends timeless style and high-end finishes throughout. The entertainer’s kitchen stuns with double islands, quartz countertops, dual dishwashers, and built-in wall and warming ovens. Towering 24-foot ceilings and expansive windows flood the great room with light, framing sweeping views of the valley, city, and mountains. Step onto the glass-railed deck to take it all in. The main floor primary suite is a retreat of its own, featuring dual walk-in closets and a spa-inspired ensuite with a soaker tub. A second bedroom or office, full laundry/mudroom, plush carpeting, and porcelain tile complete the level. Downstairs offers a full walk-out basement with a spacious family room, gas fireplace, theatre, gym, wine cellar, two full baths, and three additional bedrooms. Outdoor living is elevated with a sunken hot tub, gas fireplace, and private yard. A rare opportunity to own a statement home in one of Vernon’s most exclusive neighborhoods—luxury living at its finest. (id:39198)
Property Details
Interior
Features
Main level Floor
Laundry room
10' x 14'6''Living room
20'8'' x 25'7''3pc Bathroom
8'2'' x 6'2''Bedroom
16'8'' x 13'1''Exterior
Parking
Garage spaces -
Garage type -
Total parking spaces 6
Property History
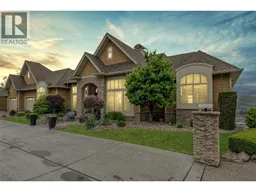 99
99
