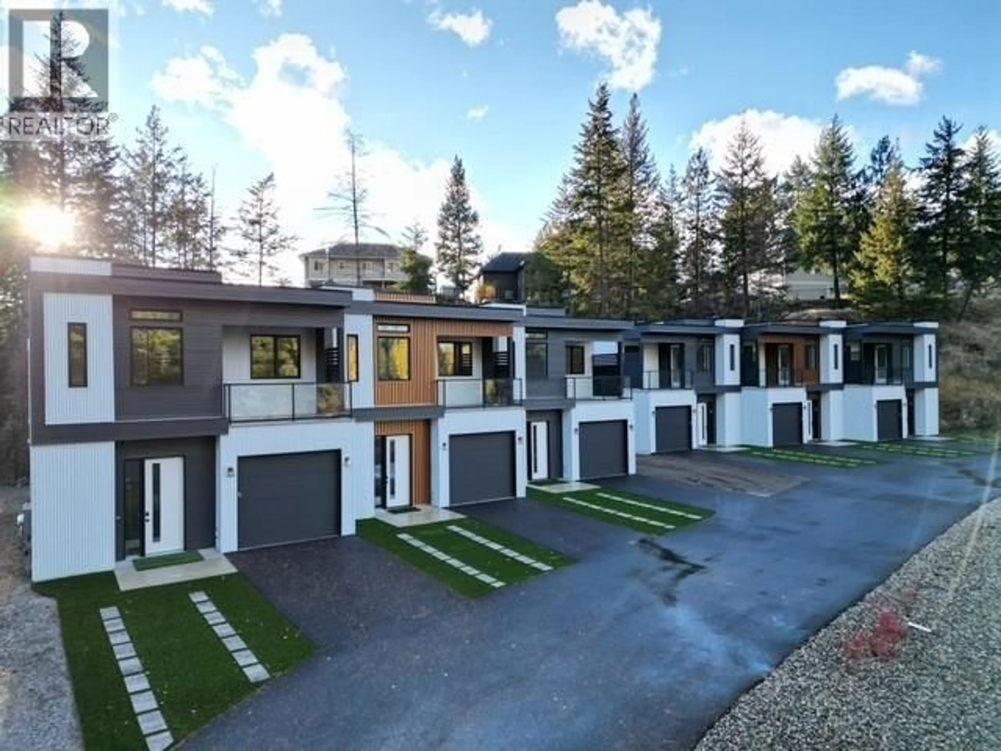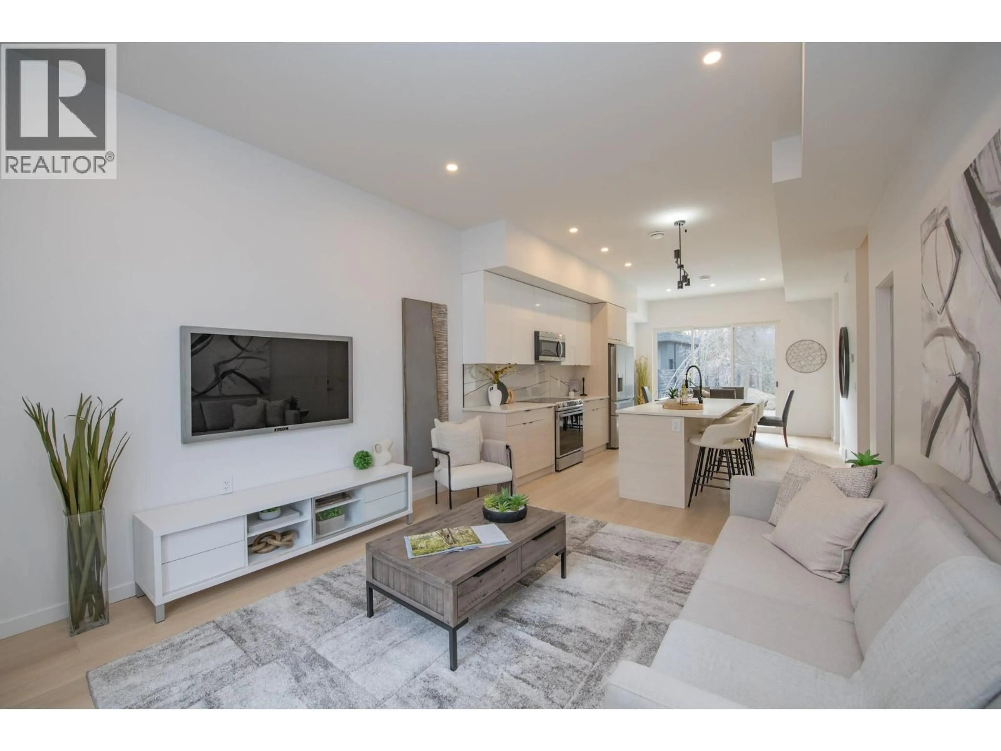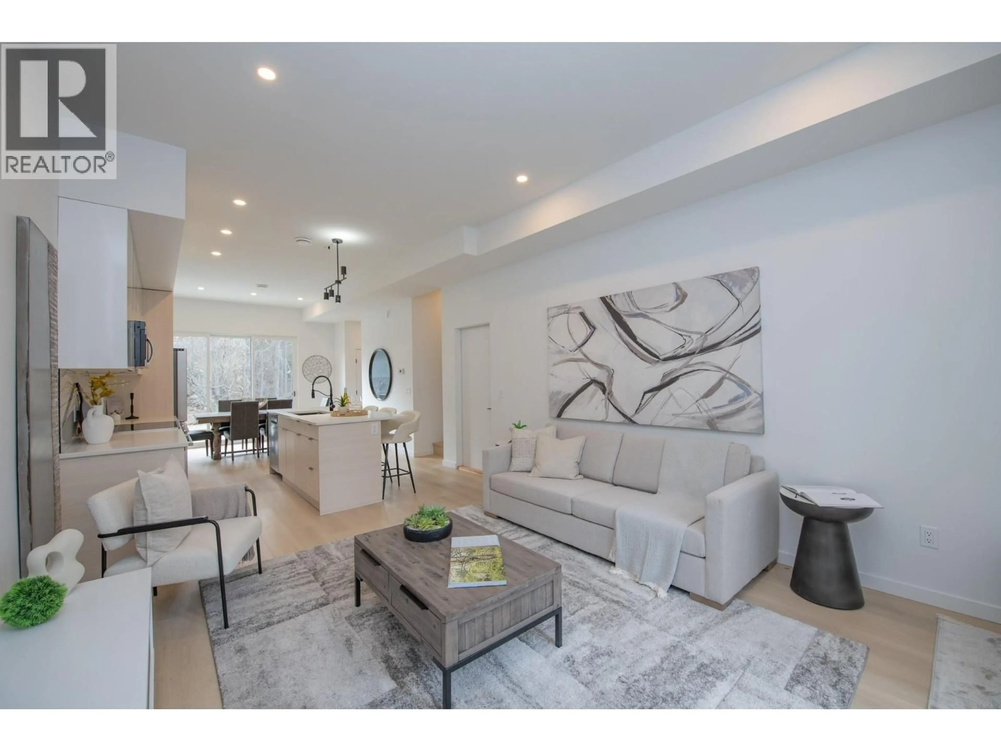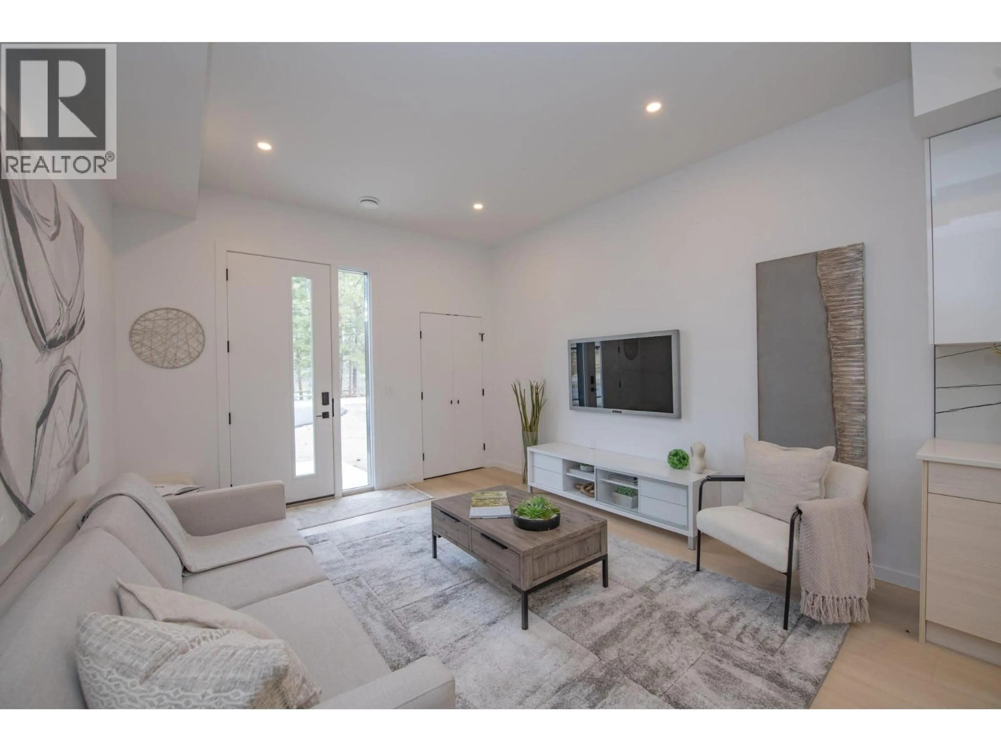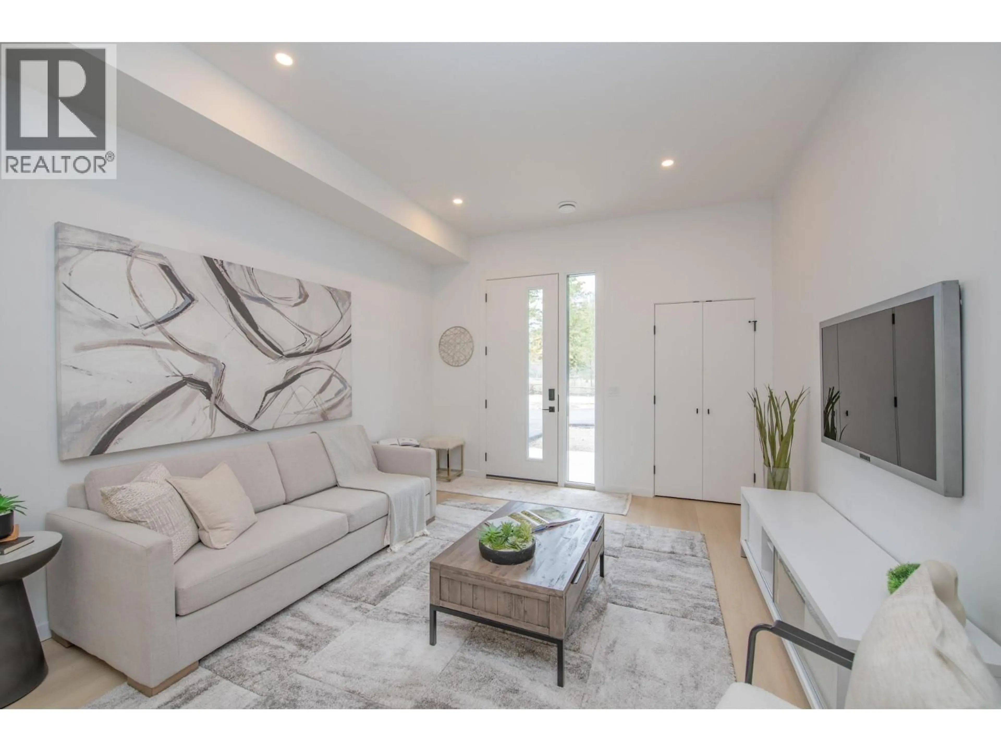1 - 9188 TRONSON ROAD, Vernon, British Columbia V1H1E2
Contact us about this property
Highlights
Estimated valueThis is the price Wahi expects this property to sell for.
The calculation is powered by our Instant Home Value Estimate, which uses current market and property price trends to estimate your home’s value with a 90% accuracy rate.Not available
Price/Sqft$515/sqft
Monthly cost
Open Calculator
Description
Priced to provide eligible first time home buyers with 100% rebate on GST, and exemptions from Property Transfer Tax! Experience luxury living in this beautifully designed modern townhome- only 6 available! Nestled in the highly desirable community of Adventure Bay with easy access to amenities such as hiking and tennis courts, along with private beach access and boat launch. Each unit comes with a storage container in a secured area. This newly built unit is the perfect blend of sophistication, comfort, and convenience- a home designed to impress. Featuring sleek, high-quality finishes and spacious, light-filled rooms throughout the home. The open-concept layout boasts a gourmet kitchen with granite countertops, premium appliances, and stylish cabinetry, perfect for hosting family and friends. Ample storage is provided with a large walk in closet off of the primary bedroom, along with custom cabinet space in each of the accompanying rooms. Both the primary bedroom and backyard patios provide for a great space to relax during the Okanagan summer mornings/evenings. Tour around the community and enjoy the serene lake views in all directions. Private lake access and sandy beach. Boat launch and buoy. This home has it all- its modern and elevated appeal partnered with a location that offers a peaceful retreat from city limits can’t be beat. (id:39198)
Property Details
Interior
Features
Second level Floor
Full bathroom
7'7'' x 9'3''Bedroom
10'3'' x 12'3''Primary Bedroom
12'8'' x 19'Full ensuite bathroom
8'11'' x 5'10''Exterior
Parking
Garage spaces -
Garage type -
Total parking spaces 1
Condo Details
Inclusions
Property History
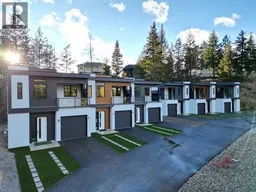 45
45
