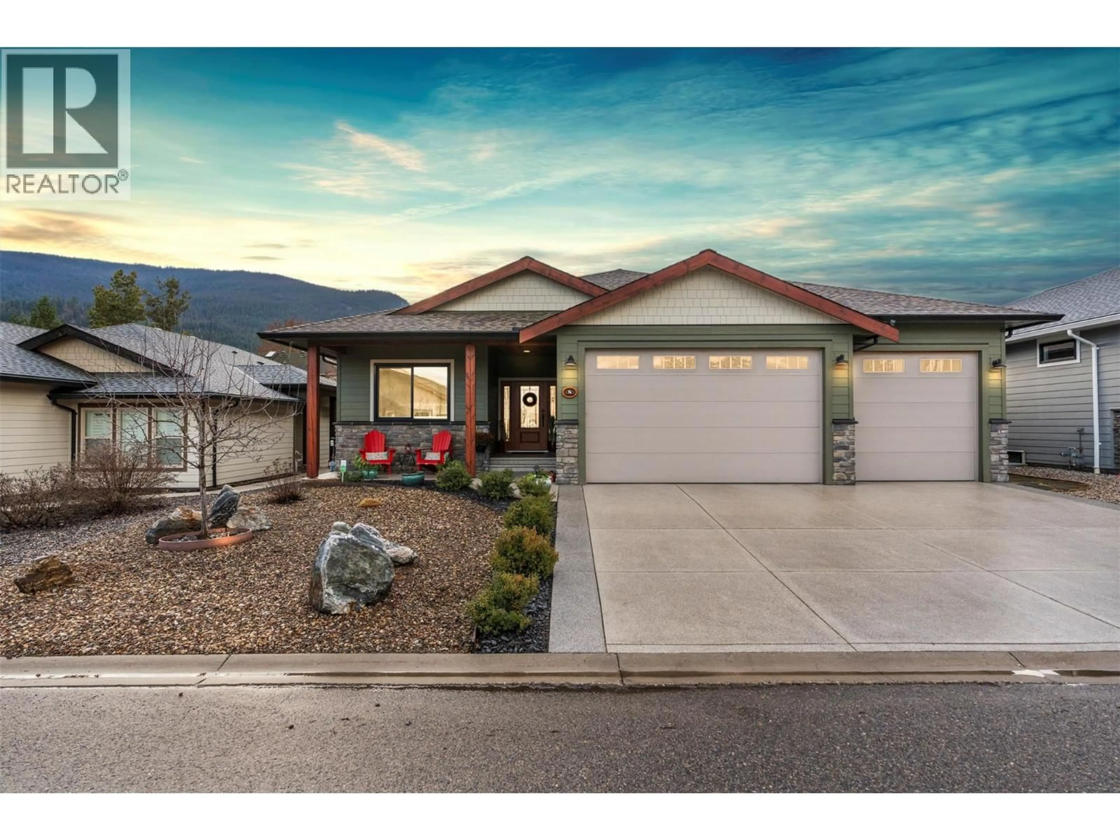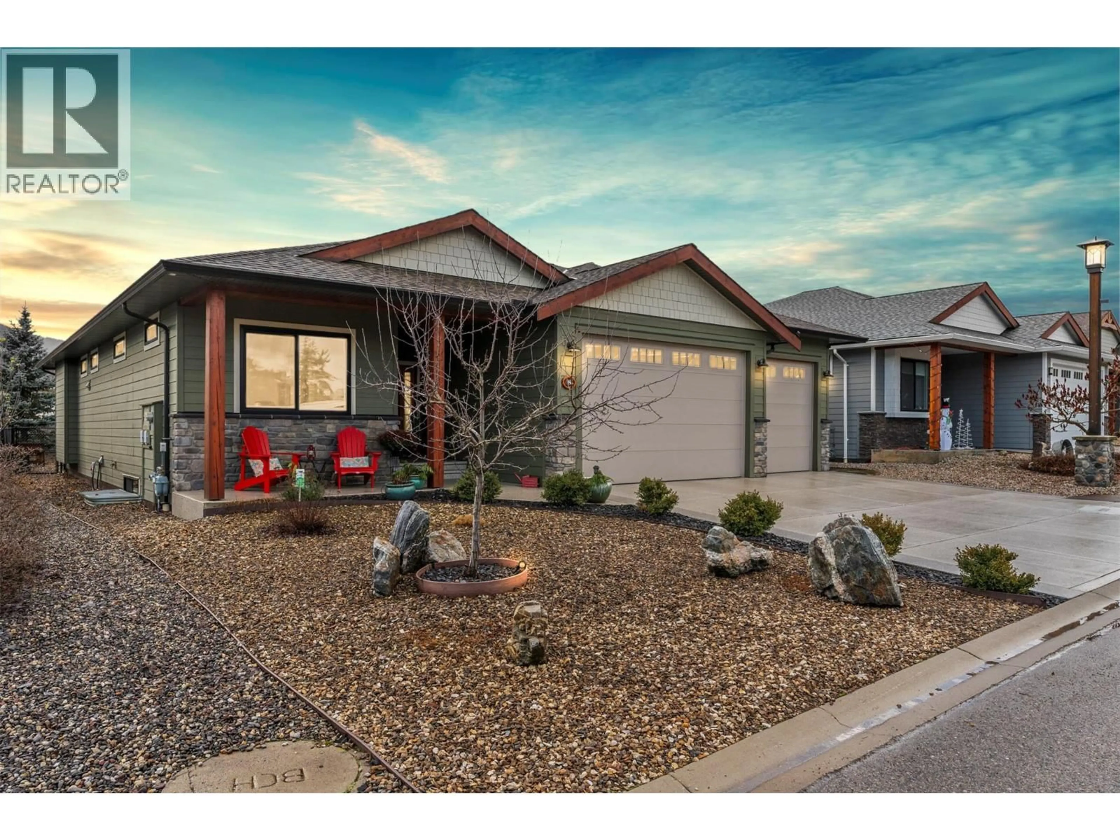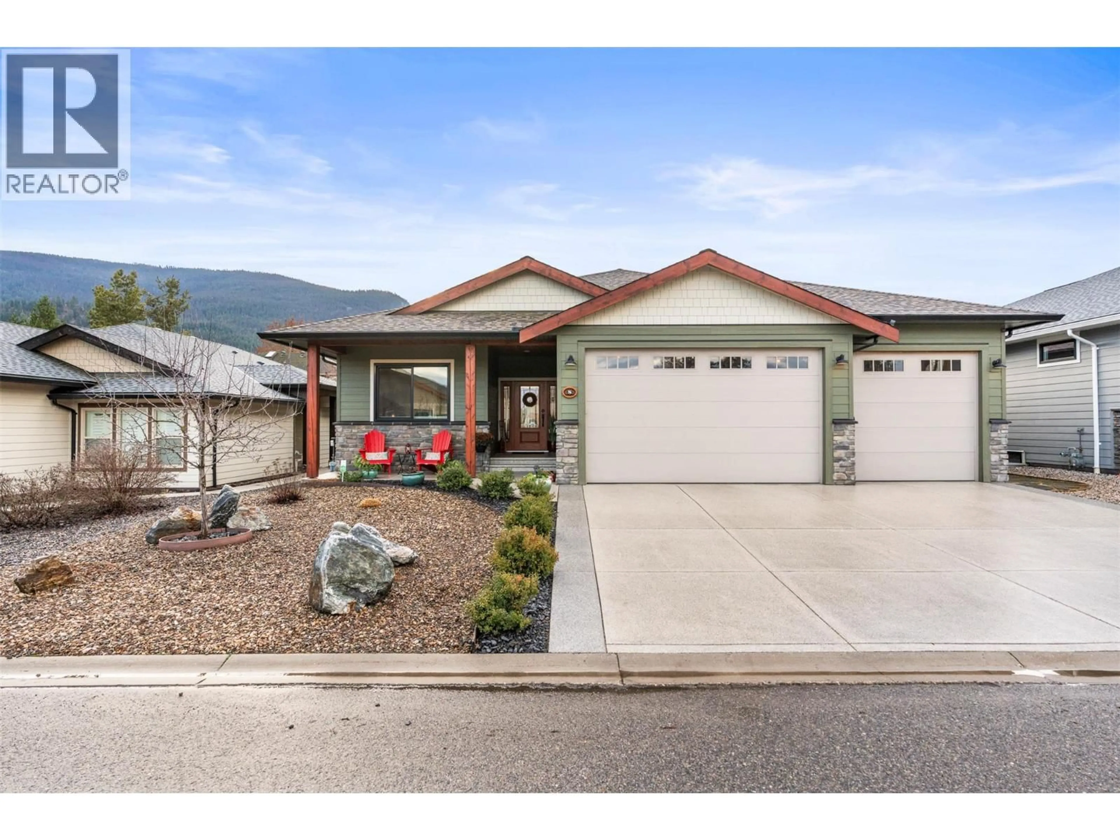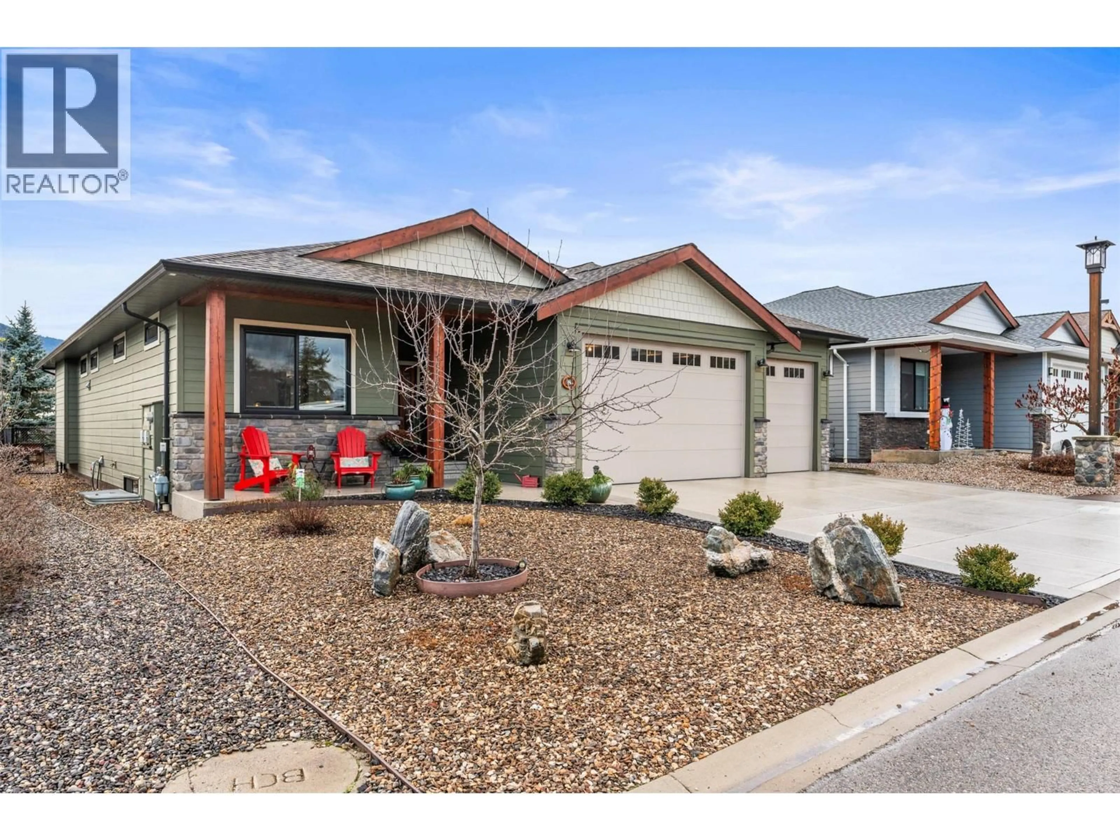8 - 2444 YORK AVENUE, Armstrong, British Columbia V4Y0Y3
Contact us about this property
Highlights
Estimated valueThis is the price Wahi expects this property to sell for.
The calculation is powered by our Instant Home Value Estimate, which uses current market and property price trends to estimate your home’s value with a 90% accuracy rate.Not available
Price/Sqft$290/sqft
Monthly cost
Open Calculator
Description
Set in the highly sought-after community of Royal York Estates, just minutes from Overlander Golf Course, this beautifully appointed rancher with a full basement offers a lifestyle defined by comfort, quality, and ease. The triple bay garage, featuring an extended third bay, provides space for a workshop, extra storage, or all the toys needed for an active Okanagan lifestyle. Inside, a bright front office off the entry creates the ideal work-from-home space, perfectly suited for balancing productivity with leisure. The heart of the home is the open-concept main living area, where a soaring vaulted ceiling draws your eye from the living room to the covered deck beyond. The thoughtfully designed kitchen is perfect for everyday meals or entertaining friends and family, with a seamless flow to the dining and living spaces. The primary suite is a private retreat, complete with a generous walk-in closet and four-piece ensuite featuring a glass-enclosed tiled shower. Double French doors open directly to the covered patio and hot tub, creating a seamless extension of the living space outdoors. The fully finished basement offers two additional bedrooms, a full bathroom, a den, and a spacious entertainment area ready to be tailored to your lifestyle. With ample storage, a fully fenced yard, and low-maintenance landscaping, this home delivers refined living without complication. For those looking to simplify, elevate, and enjoy life, this exceptional property is ready to welcome you. (id:39198)
Property Details
Interior
Features
Basement Floor
Storage
5'6'' x 6'4''Utility room
10'2'' x 10'6''4pc Bathroom
10'11'' x 5'8''Bedroom
14'10'' x 13'0''Exterior
Parking
Garage spaces -
Garage type -
Total parking spaces 7
Property History
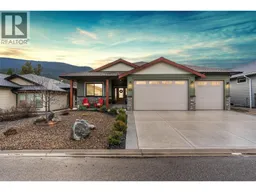 75
75
