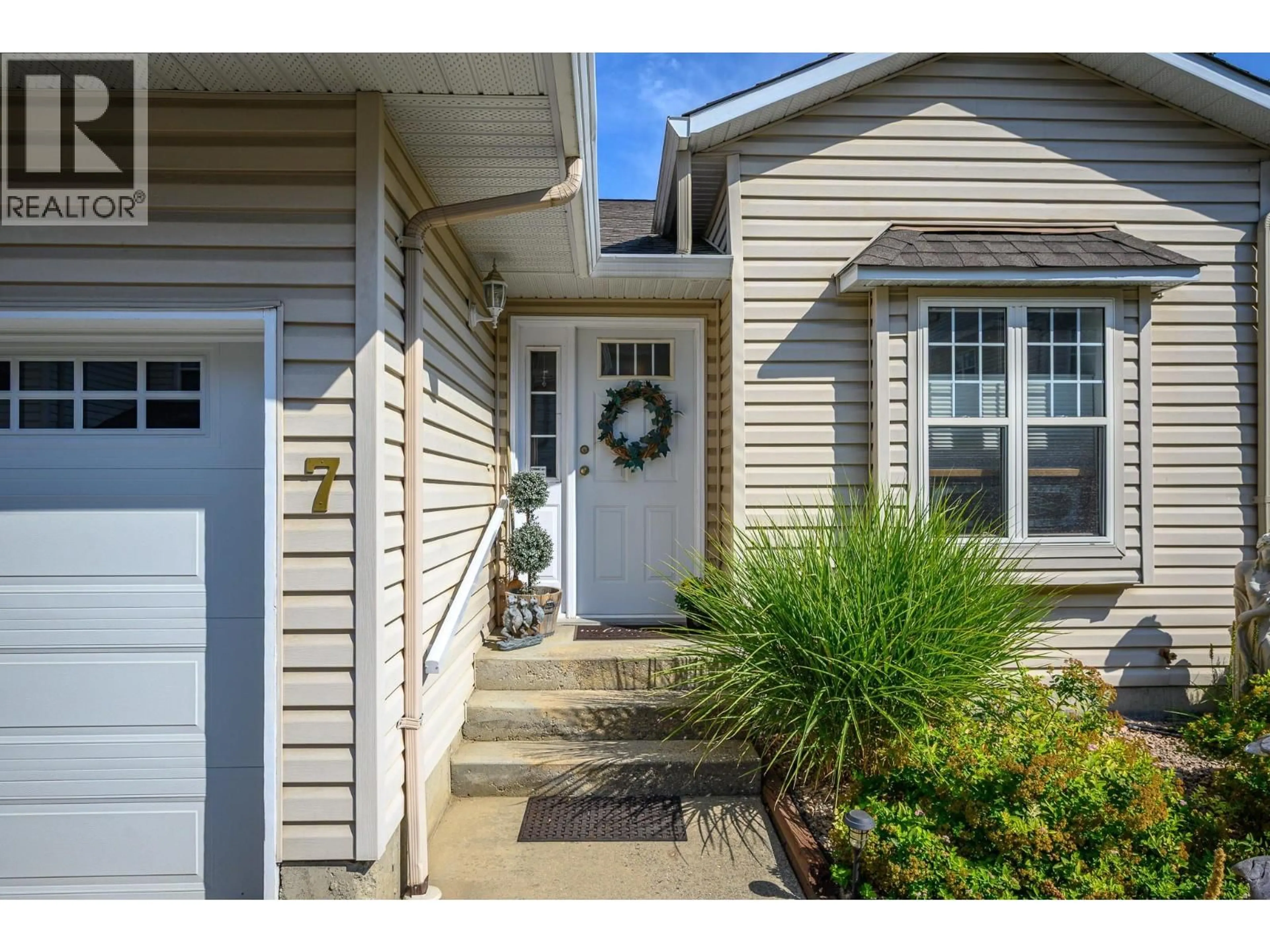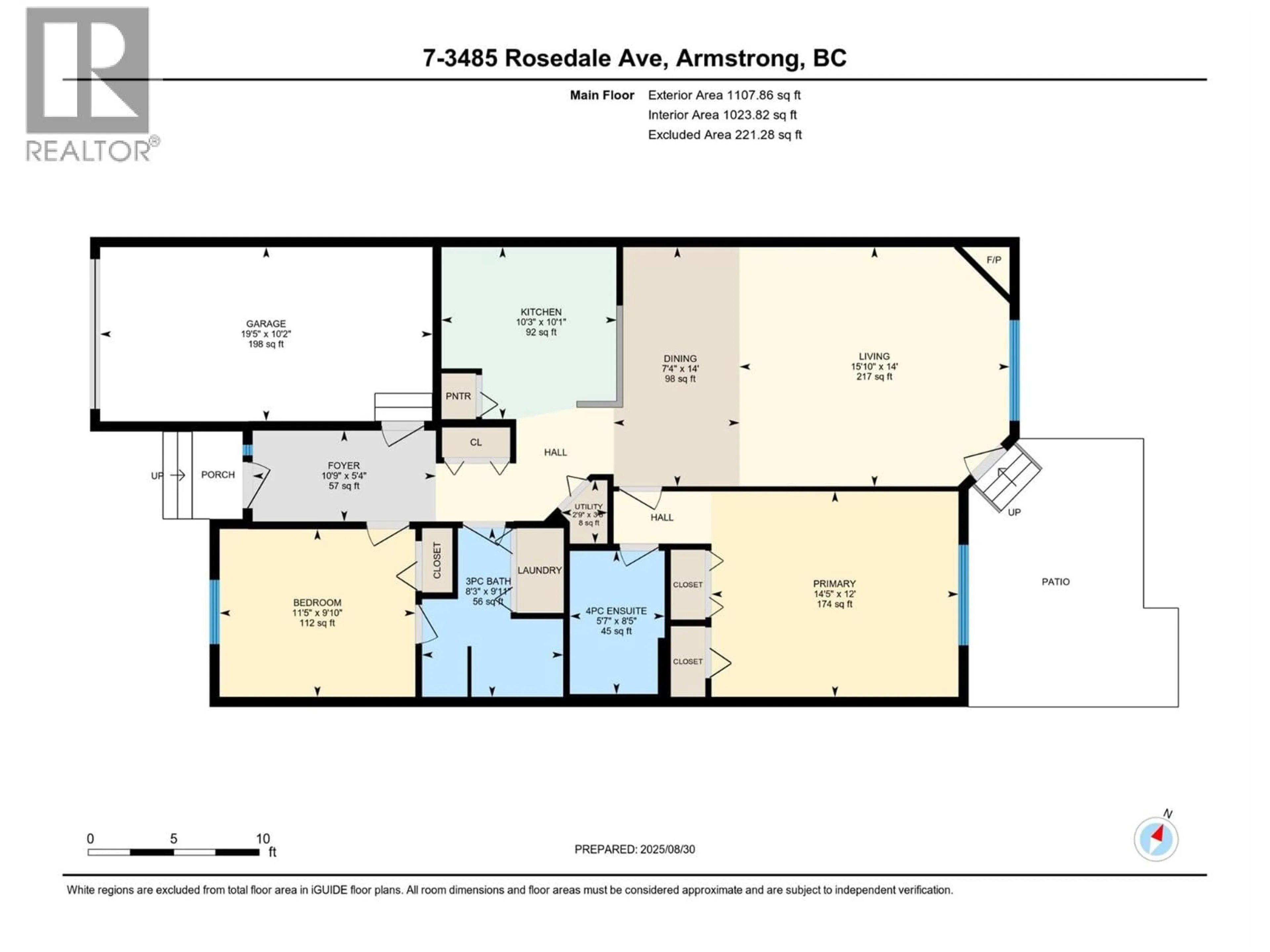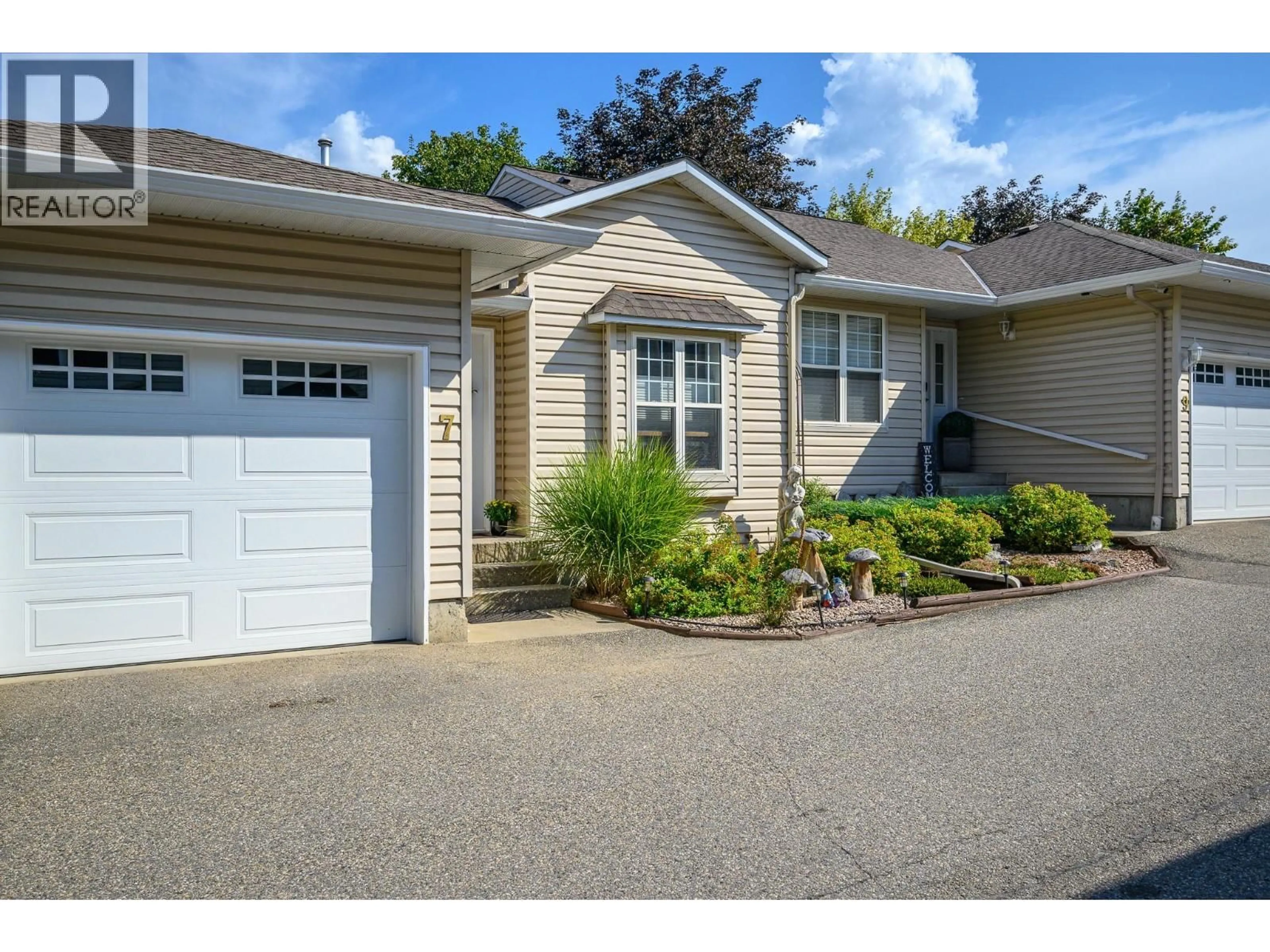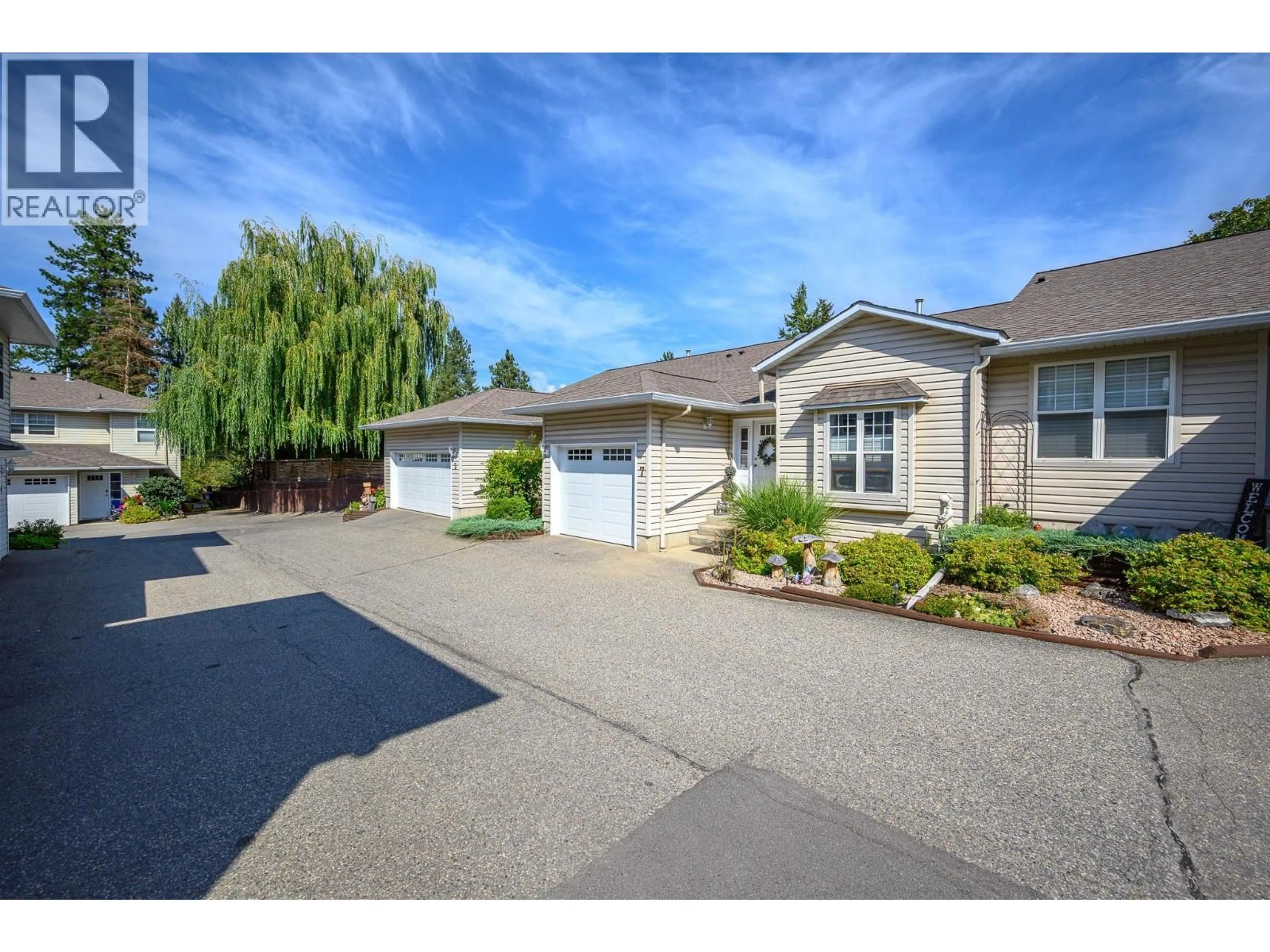7 - 3485 ROSEDALE AVENUE, Armstrong, British Columbia V4Y2B3
Contact us about this property
Highlights
Estimated valueThis is the price Wahi expects this property to sell for.
The calculation is powered by our Instant Home Value Estimate, which uses current market and property price trends to estimate your home’s value with a 90% accuracy rate.Not available
Price/Sqft$406/sqft
Monthly cost
Open Calculator
Description
Welcome to easy living in the heart of Armstrong! This beautifully maintained 2 bedroom, 2 bathroom one-level townhome offers 1,100 sq. ft. of thoughtfully designed space in a quiet 55+ complex close to schools, shopping and recreation. This unit has been very well maintained, and pride of ownership is evident. Inside, you’ll love the bright, open layout with soaring ceilings and plenty of natural light. The spacious master suite includes a full 4-piece ensuite, while the second bedroom has direct access to the main bathroom - perfect for visiting guests to enjoy their own private area. The main bathroom also houses the in-suite stackable laundry set, nicely tucked away in a large closet. The kitchen, dining, and living areas flow seamlessly together, making everyday living comfortable and entertaining a breeze. Step outside to your private patio and small grassy yard, complete with a garden and room for outdoor dining and barbecuing, morning coffee or summer evenings. Practical features include a single-car garage with just a few steps up into the home, making access easy for seniors or downsizers. Strata fees are $127.00/month and cover contingency fund and snow removal. Many updates over the last 10 years include kitchen appliances, flooring, air conditioner, hot water tank, garage door, and new plumbing lines. Enjoy all Armstrong has to offer, without sacrificing on space or comfort! (id:39198)
Property Details
Interior
Features
Main level Floor
3pc Bathroom
8'3'' x 9'11''Dining room
7'4'' x 14'Bedroom
11'5'' x 9'10''4pc Ensuite bath
5'7'' x 8'5''Exterior
Parking
Garage spaces -
Garage type -
Total parking spaces 1
Condo Details
Inclusions
Property History
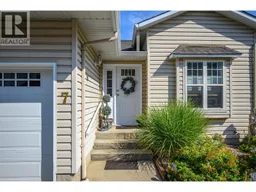 27
27
