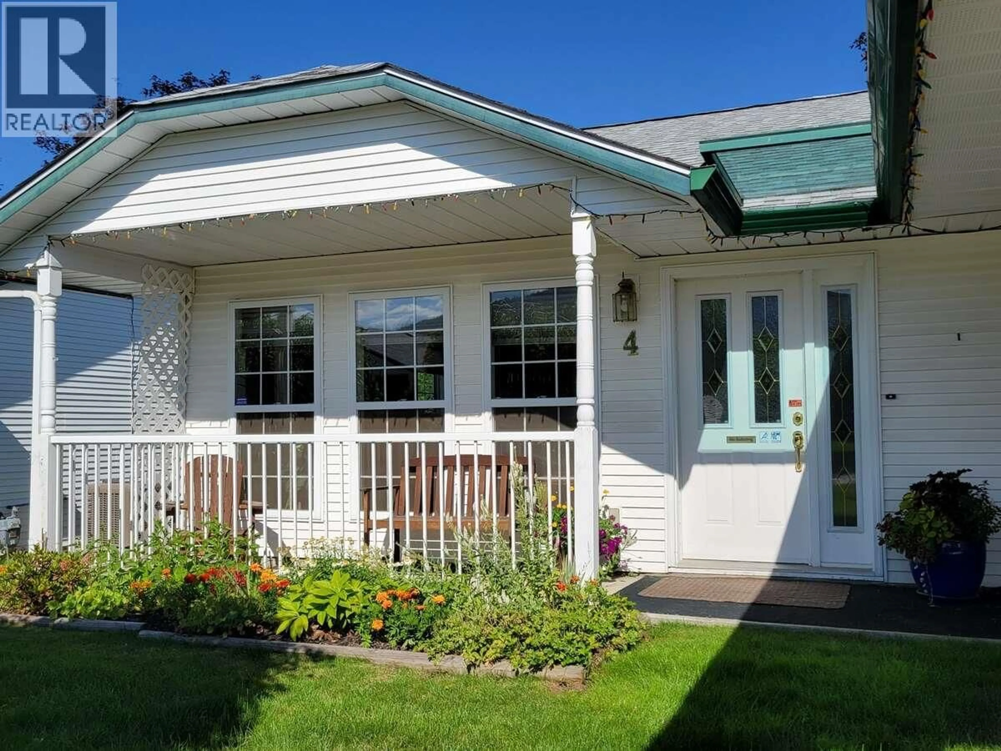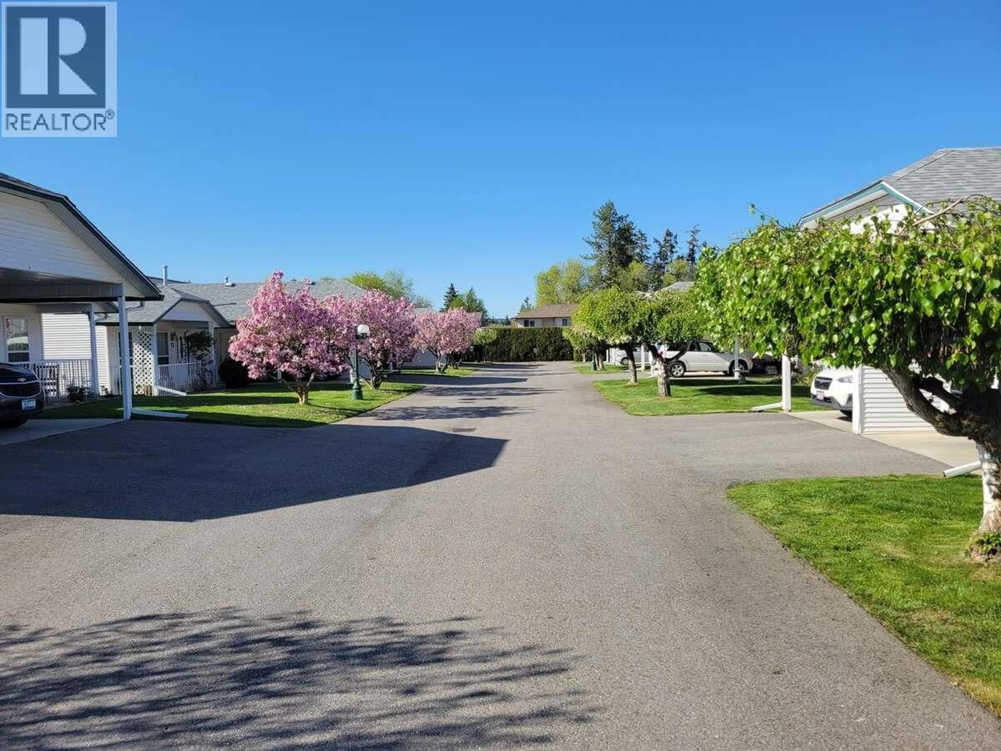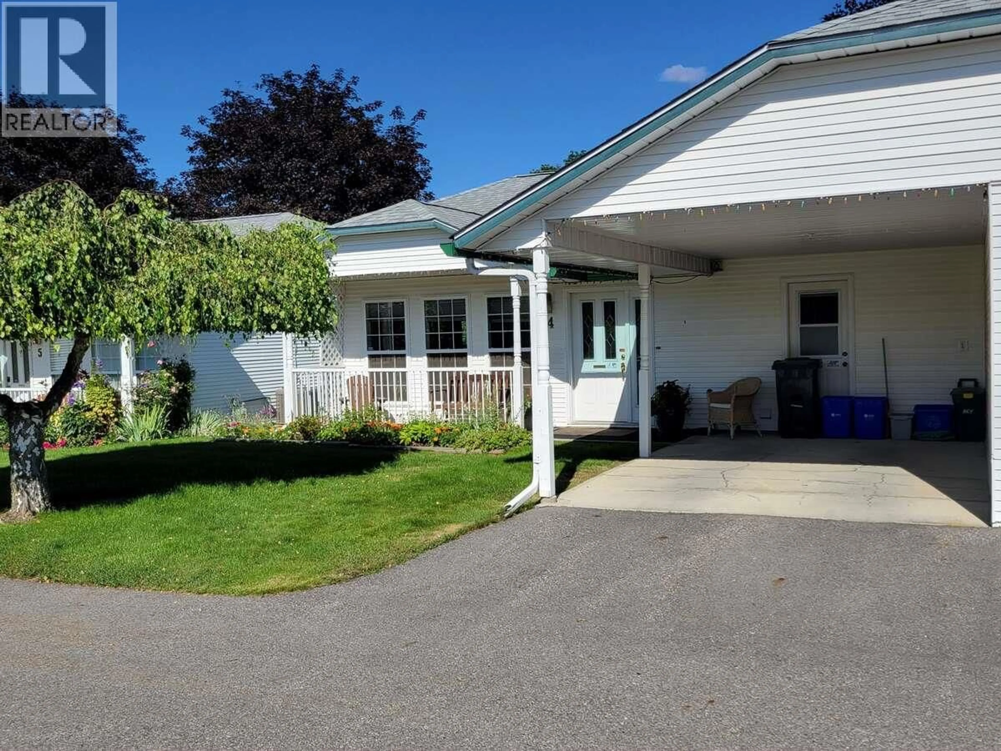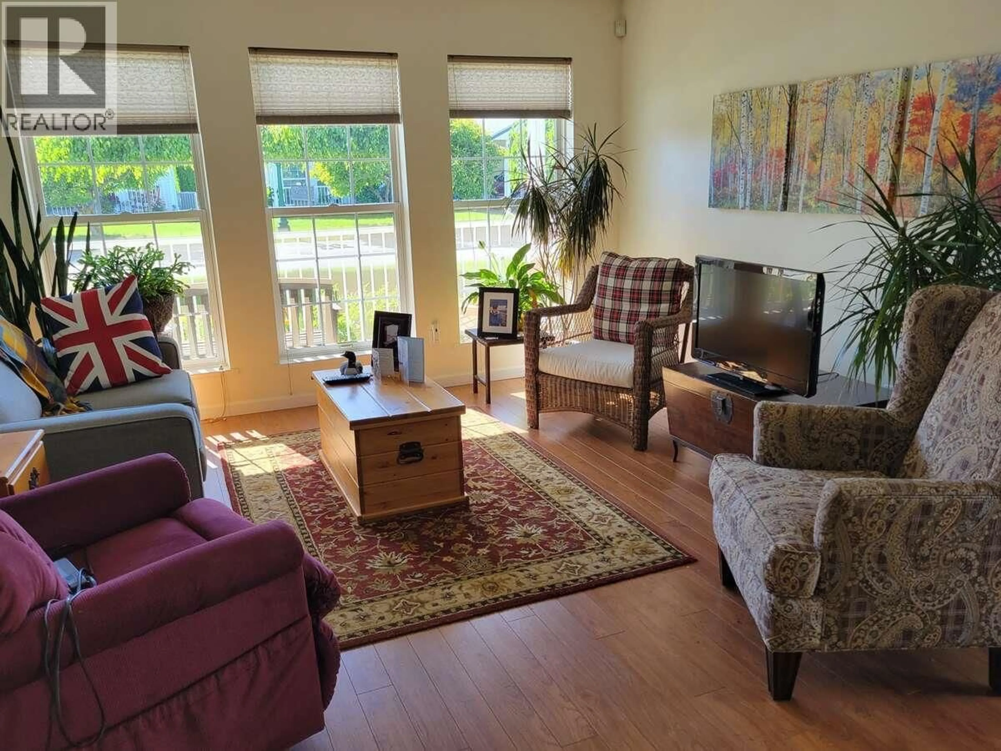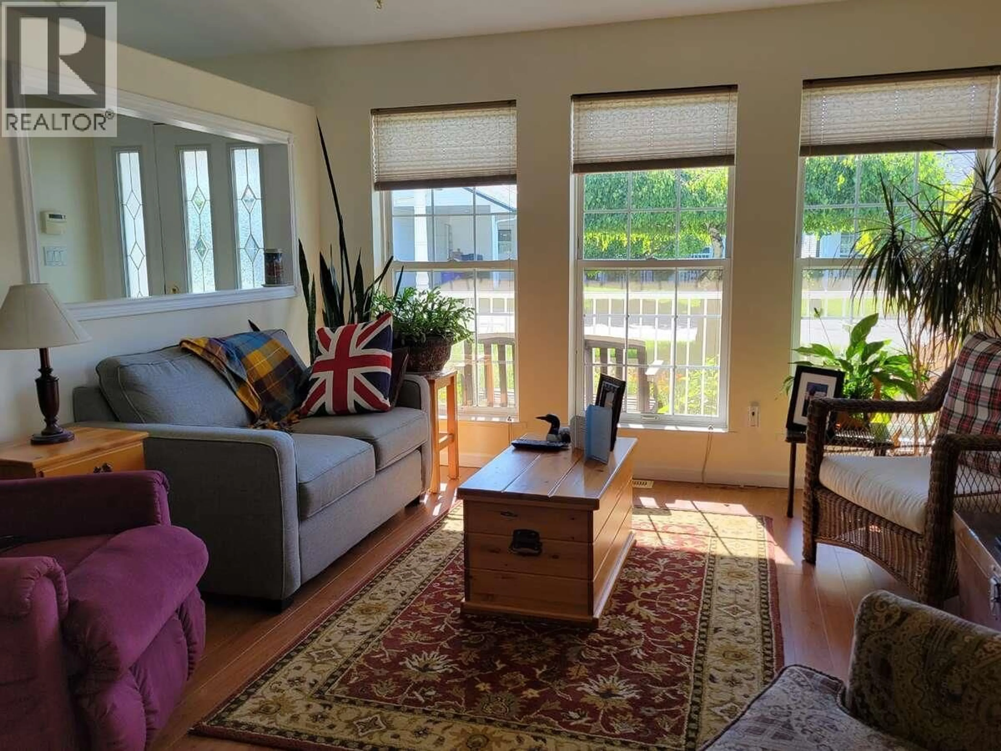4 - 3620 PATTEN DRIVE, Armstrong, British Columbia V4Y2B4
Contact us about this property
Highlights
Estimated valueThis is the price Wahi expects this property to sell for.
The calculation is powered by our Instant Home Value Estimate, which uses current market and property price trends to estimate your home’s value with a 90% accuracy rate.Not available
Price/Sqft$414/sqft
Monthly cost
Open Calculator
Description
For more information, please click Brochure button. Welcome to Tiffany Lane, a 55+ strata complex. This is a cozy 1010 sq ft 2 bedroom, 2 bathroom semi detached home in a quiet community. A bright living room, with vaulted ceilings and large west facing windows creates a warm and inviting living space. This level entry home has a layout designed with comfort and ease of movement in mind. The kitchen has loads of counter and cupboard space. The primary bedroom includes a 3 piece ensuite, laundry facilities and generous closet space. The backyard will be perfect for summer relaxation with an appealing covered patio and privacy hedge. The front carport contains a handy storage area and access to the crawl space. This 55+ community is pet friendly, allowing one small dog or cat. This is a great opportunity as homes in this complex do not come for sale often. (id:39198)
Property Details
Interior
Features
Main level Floor
Foyer
5'0'' x 7'3''Storage
11'0'' x 4'11''Dining room
8'0'' x 8'6''4pc Bathroom
Exterior
Parking
Garage spaces -
Garage type -
Total parking spaces 2
Condo Details
Inclusions
Property History
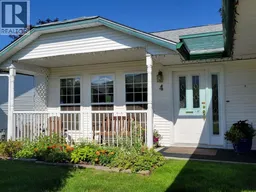 15
15
