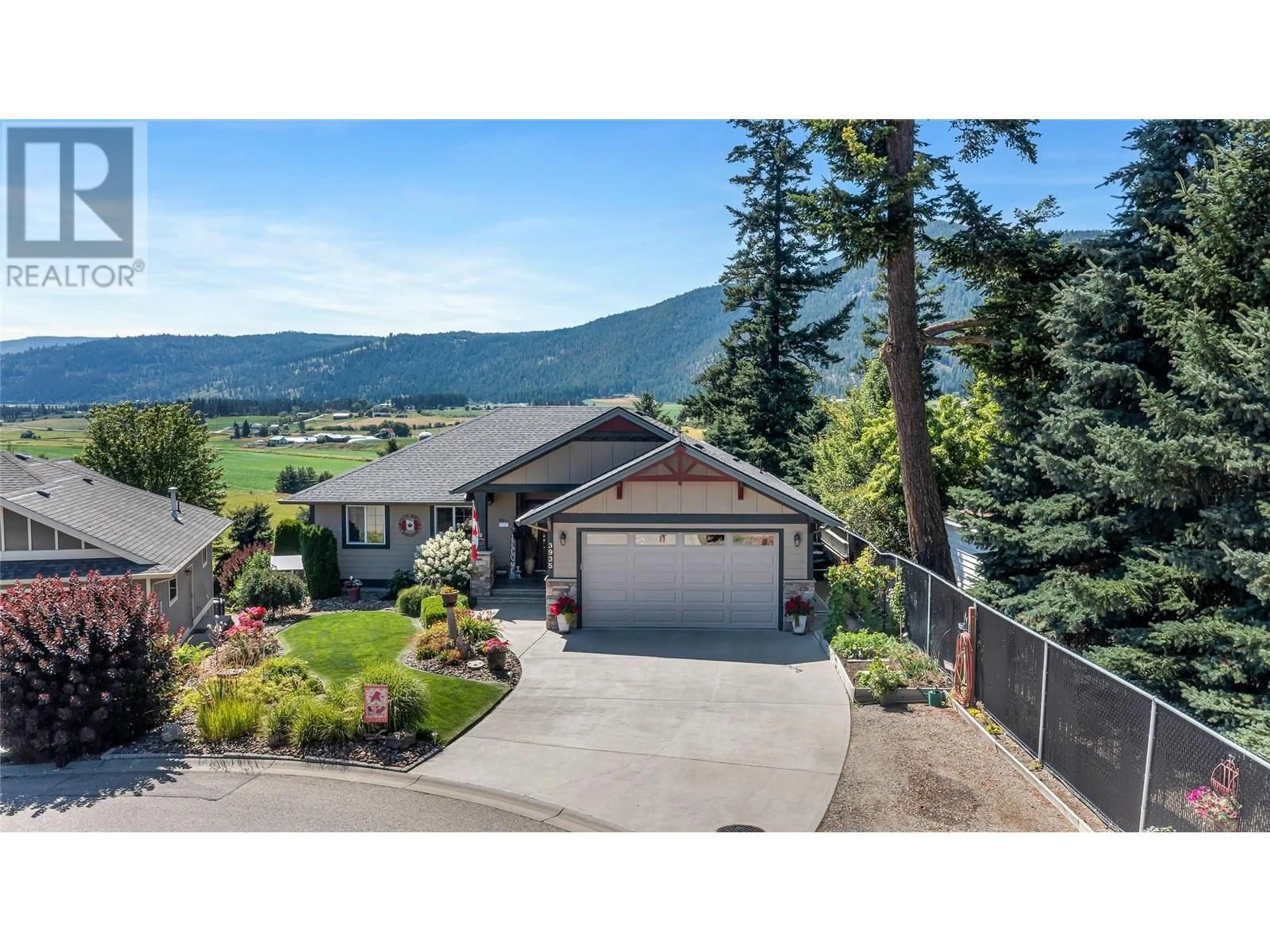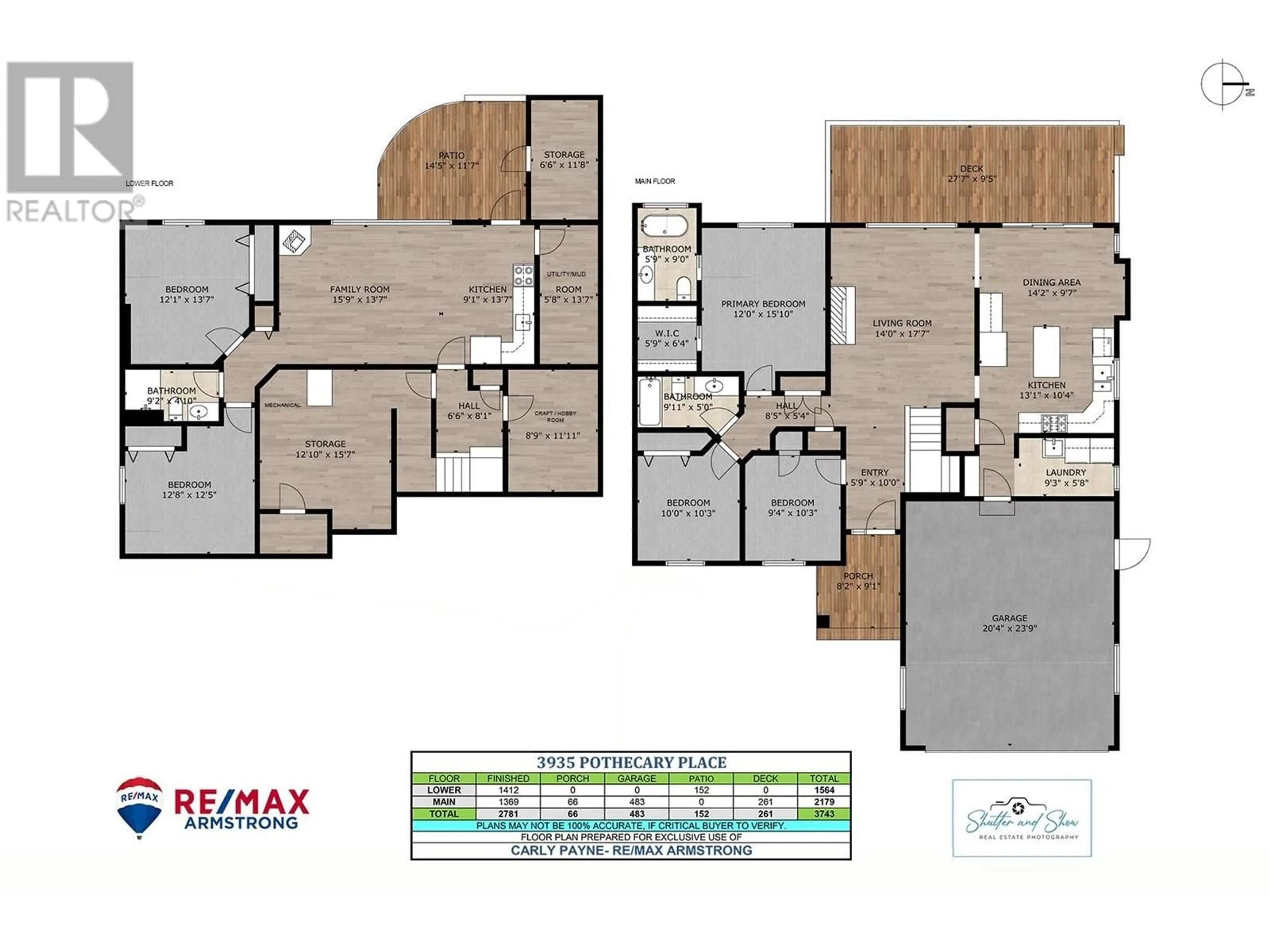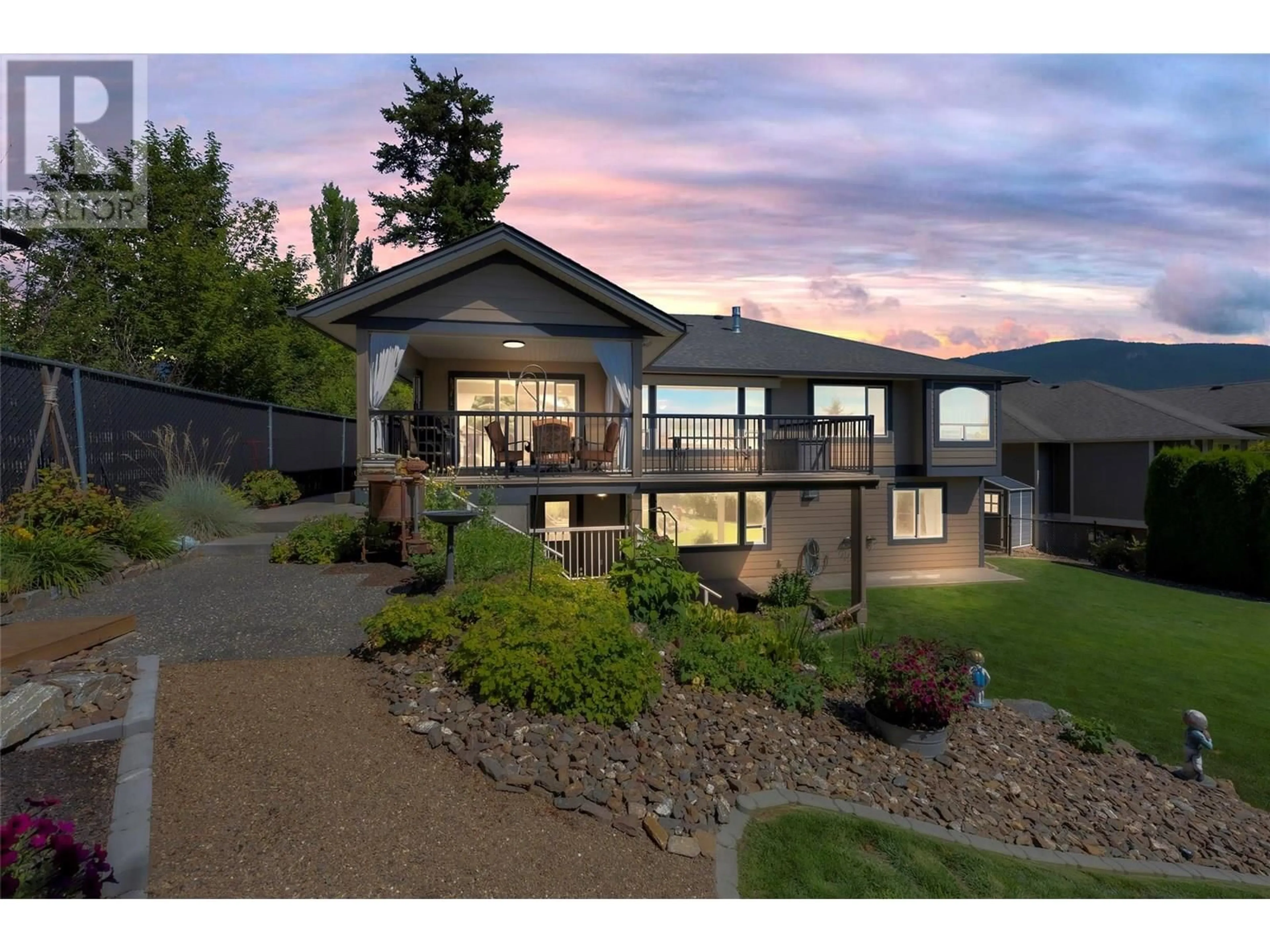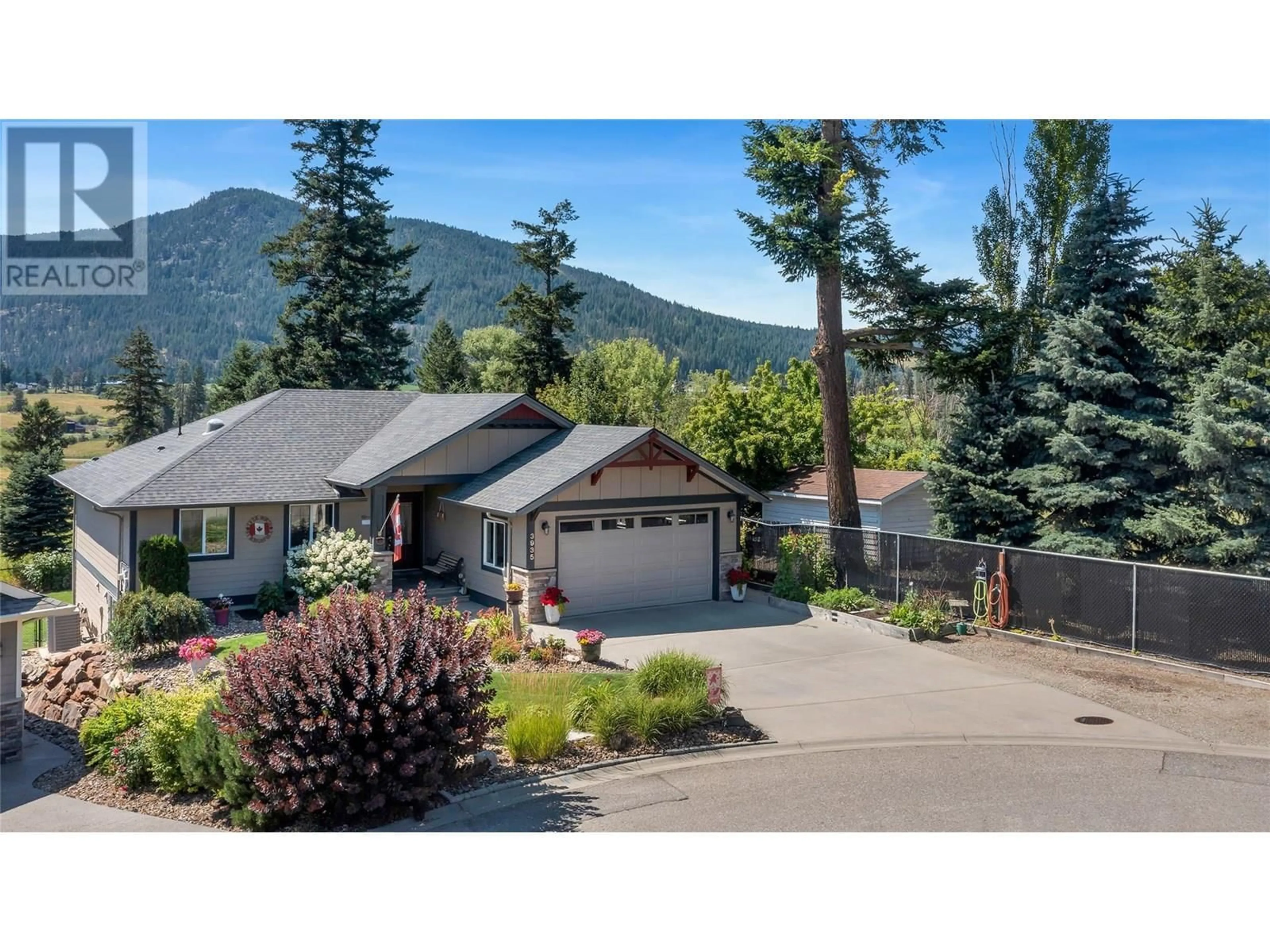3935 POTHECARY PLACE, Armstrong, British Columbia V4Y0X7
Contact us about this property
Highlights
Estimated valueThis is the price Wahi expects this property to sell for.
The calculation is powered by our Instant Home Value Estimate, which uses current market and property price trends to estimate your home’s value with a 90% accuracy rate.Not available
Price/Sqft$359/sqft
Monthly cost
Open Calculator
Description
Executive Rancher with a basement, located in a private cul-de-sac, in one of Armstrong's most desired neighborhoods. Gorgeous landscaped yard and winner of Armstrong in Bloom! All within walking distance to PV Health Center, Len Wood and PV High School. From the moment you walk in, you will notice the details throughout, beautiful molding and wainscotting, picturesque views from the living room, along with a gas fireplace. The Kitchen provides plenty of storage with a large pantry and island. An ideal layout with 3 bedrooms upstairs, including the primary suite with a stunning soaker tub. Downstairs provides plenty of options with an in-law suite, 2 additional bedrooms, plus a separate entrance. A large living room with a gas stove, hobby room, mudroom and huge utility room provides plenty of storage. Outside the walk-out basement, you will find another patio and workshop to store your tools. Off the dining room you will find a huge deck with sweeping views. The perfect spot to enjoy a glass of wine while watching the sun set. The yard is nothing short of beautiful, with thoughtfully planned-out landscaping, irrigation, and extra parking. The owners have done many upgrades to the home, just to name a few, new flooring in bedrooms, resided the exterior in Hardie Plank, power awnings, leaf filter gutter protection, UV coating to windows, insulated garage doors and motor, plus brand new acrylic garage floors that just finished being installed. Nothing left to do here but enjoy! (id:39198)
Property Details
Interior
Features
Second level Floor
Family room
13'7'' x 15'9''Bedroom
12'9'' x 12'5''3pc Bathroom
4'10'' x 9'2''Bedroom
12'1'' x 13'7''Exterior
Parking
Garage spaces -
Garage type -
Total parking spaces 5
Property History
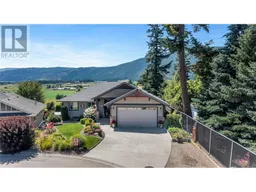 81
81
