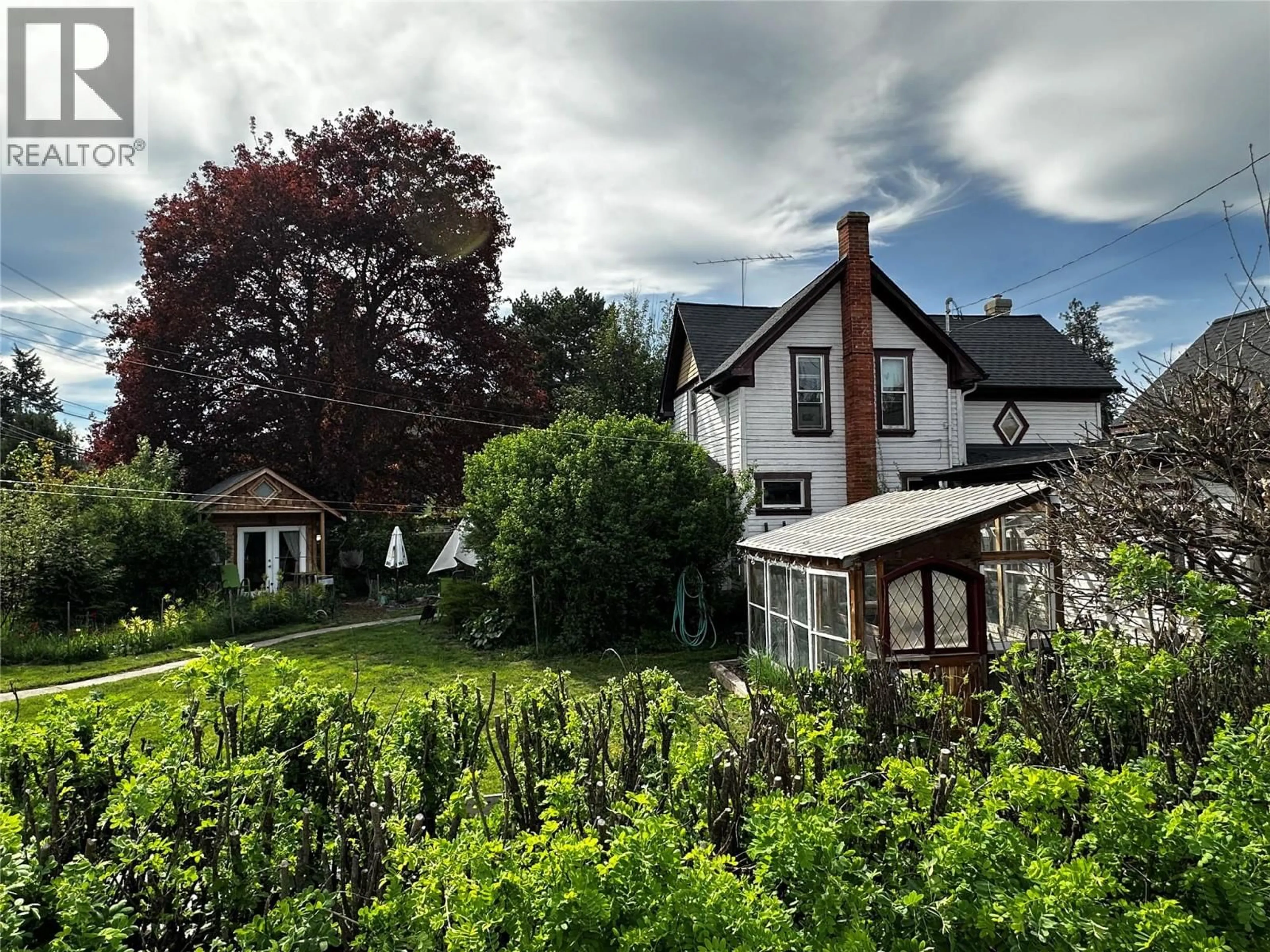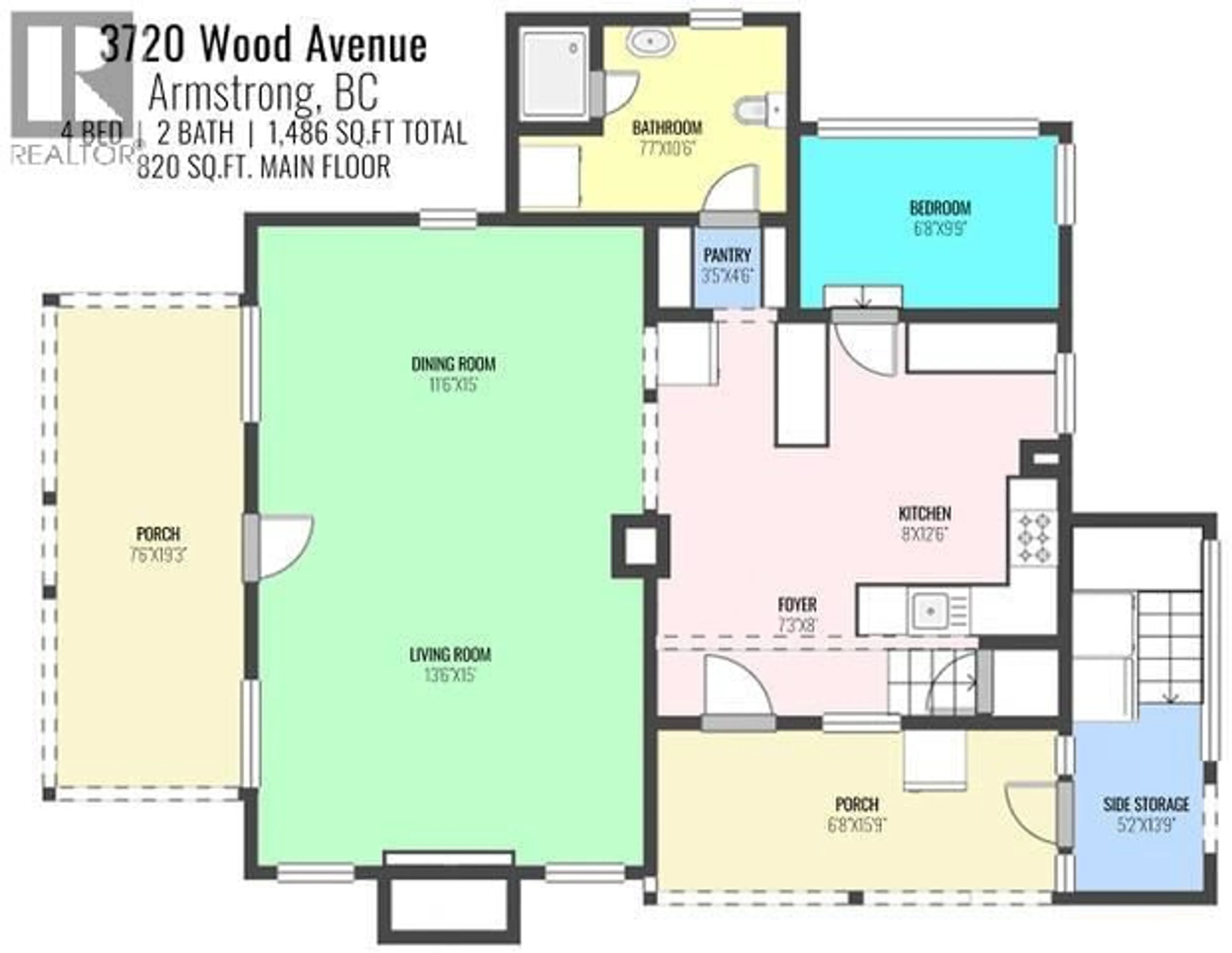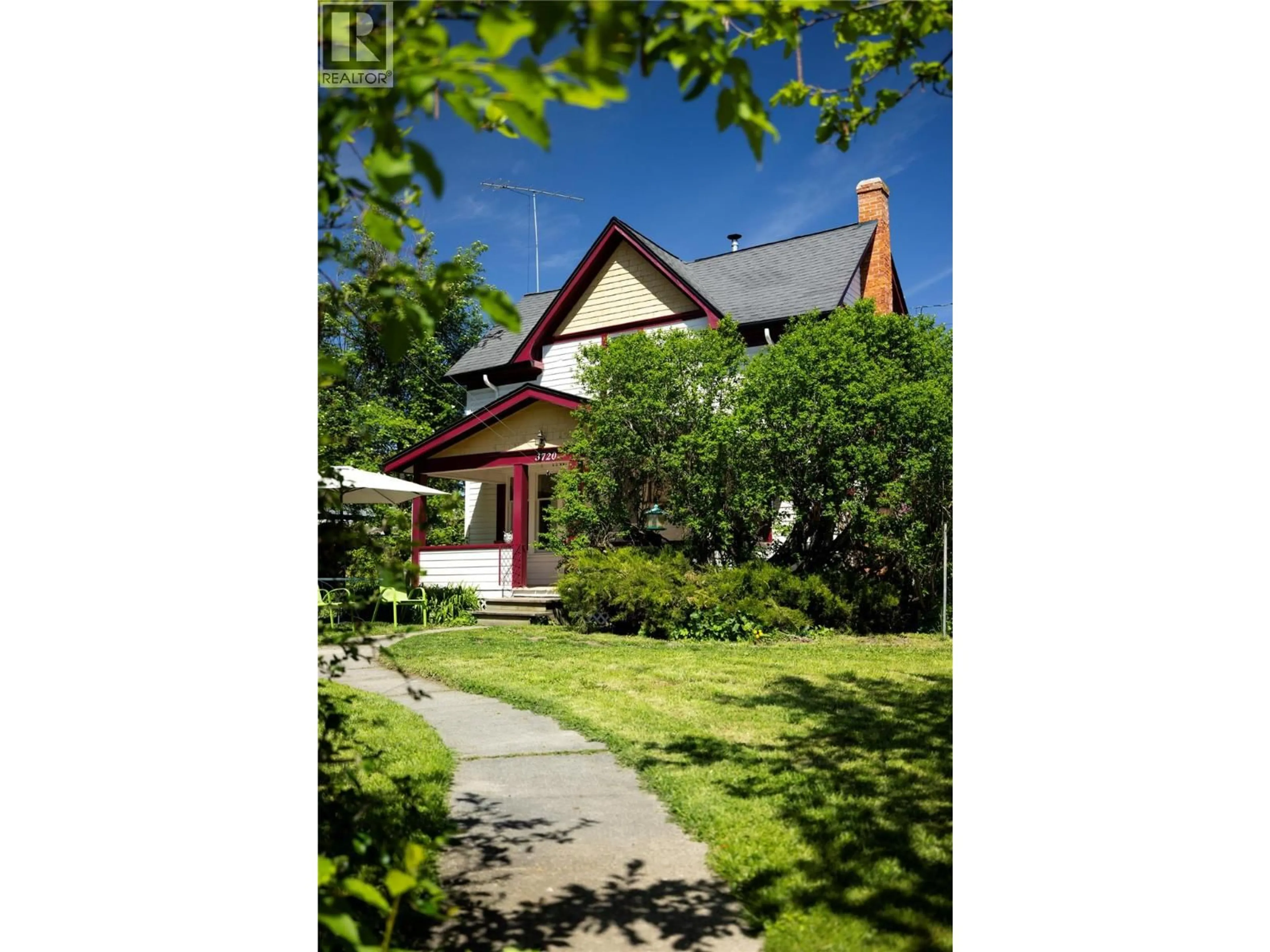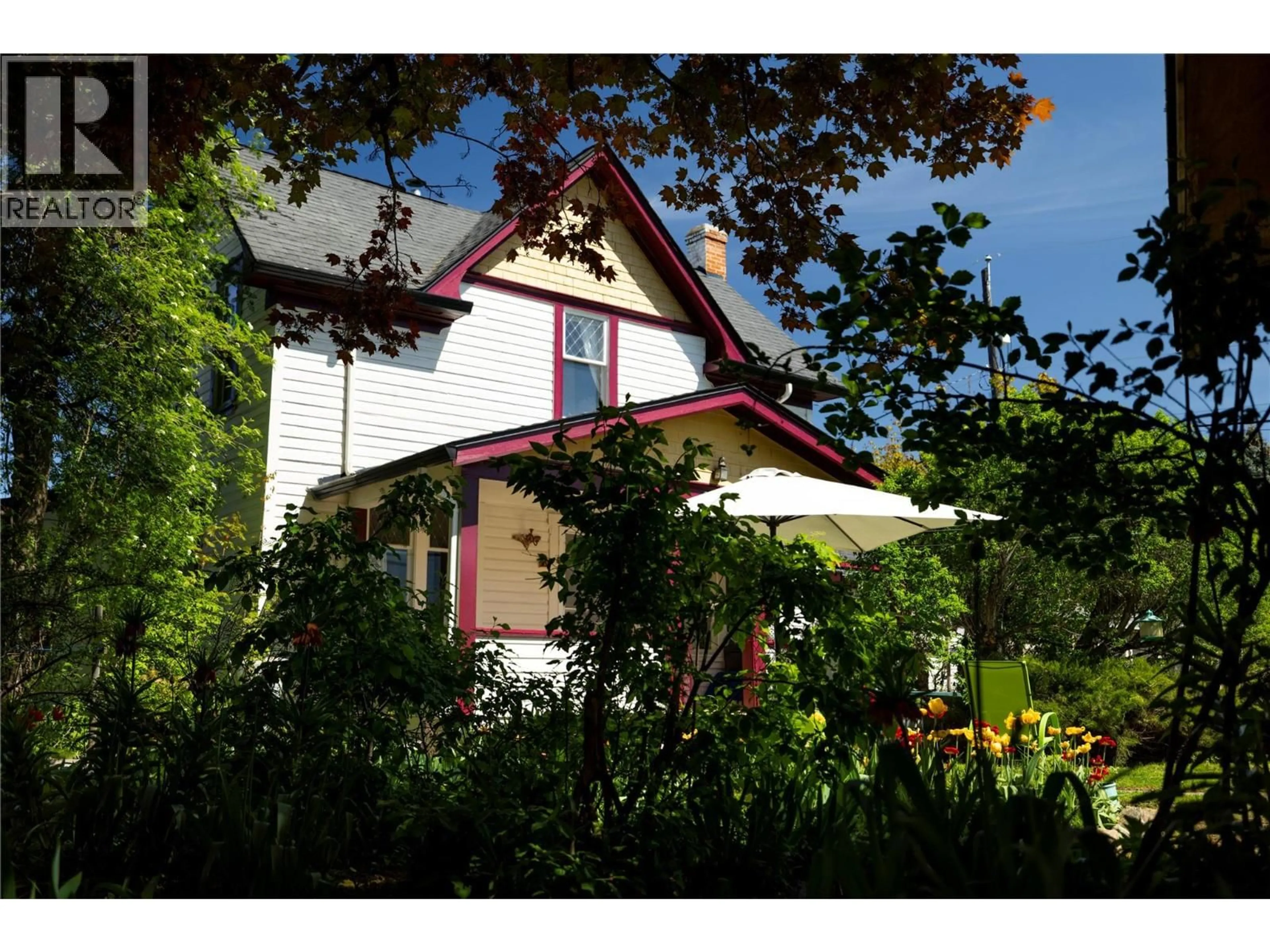3720 WOOD AVENUE, Armstrong, British Columbia V0E1B4
Contact us about this property
Highlights
Estimated valueThis is the price Wahi expects this property to sell for.
The calculation is powered by our Instant Home Value Estimate, which uses current market and property price trends to estimate your home’s value with a 90% accuracy rate.Not available
Price/Sqft$480/sqft
Monthly cost
Open Calculator
Description
A Beautiful Registered Heritage Home in Armstrong – The Glover House, Built in 1883 is a stunning property that marries vintage character with modern comforts. Surrounded by gardens, fruit and nut trees, this fully fenced and hedged property offers exceptional privacy for relaxing or entertaining, with two covered porches. Inside, original fir floors, antique light fixtures, leaded glass windows, radiant cast iron heaters and restored wood paneling speak to the home’s rich history. The living room fireplace has an electric insert but can potentially be converted back to wood. Upstairs you'll find three bedrooms with 15-pane doors, built-in bookcase, and abundant natural light. A fourth room off the kitchen serves as an additional bedroom or office. Two full bathrooms, with the upstairs bath features a clawfoot tub. The central kitchen blends old and new with modern cabinetry, a porcelain farmhouse sink, gas stove, and a functional wood-burning stove. Enjoy outdoors with an 8-person hot tub under a gazebo and alongside you will find a sheltered fire pit area. A detached studio beneath a grand Norwegian Maple offers extra space for guests. The carriage house provides covered parking, an upper-level storage loft, and an attached workshop. A separate greenhouse awaits garden enthusiasts. Updated electrical, plumbing, and a WETT-certified wood stove, the Glover House has systems in working order, a rare opportunity to own a beautifully preserved piece of Armstrong’s history. (id:39198)
Property Details
Interior
Features
Second level Floor
3pc Bathroom
7'3'' x 8'0''Bedroom
10'3'' x 7'2''Primary Bedroom
8'5'' x 15'3''Bedroom
10'3'' x 7'7''Exterior
Parking
Garage spaces -
Garage type -
Total parking spaces 4
Property History
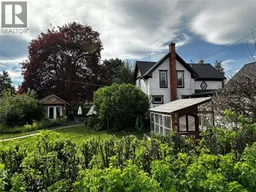 71
71
