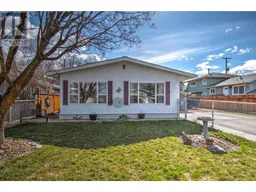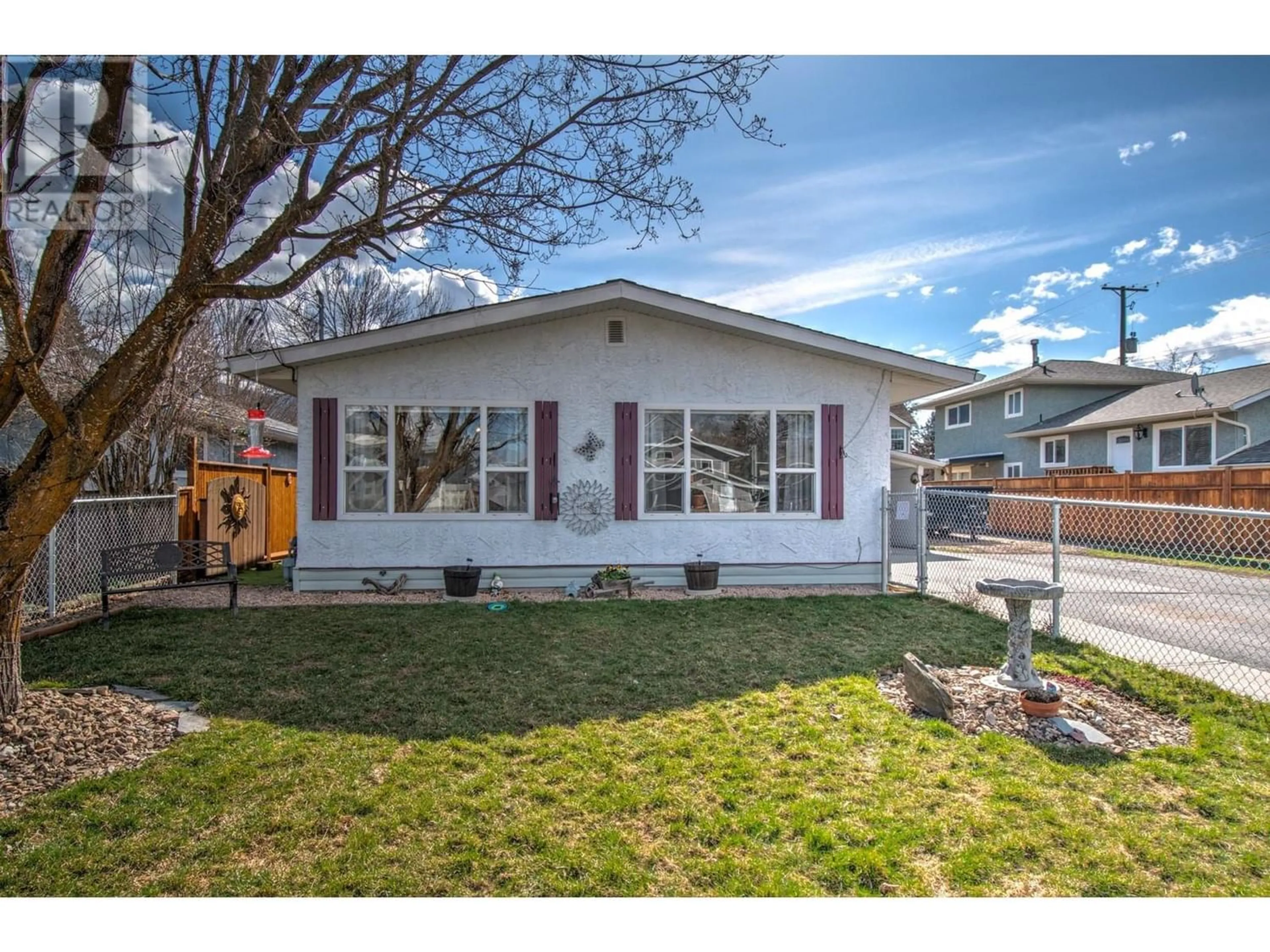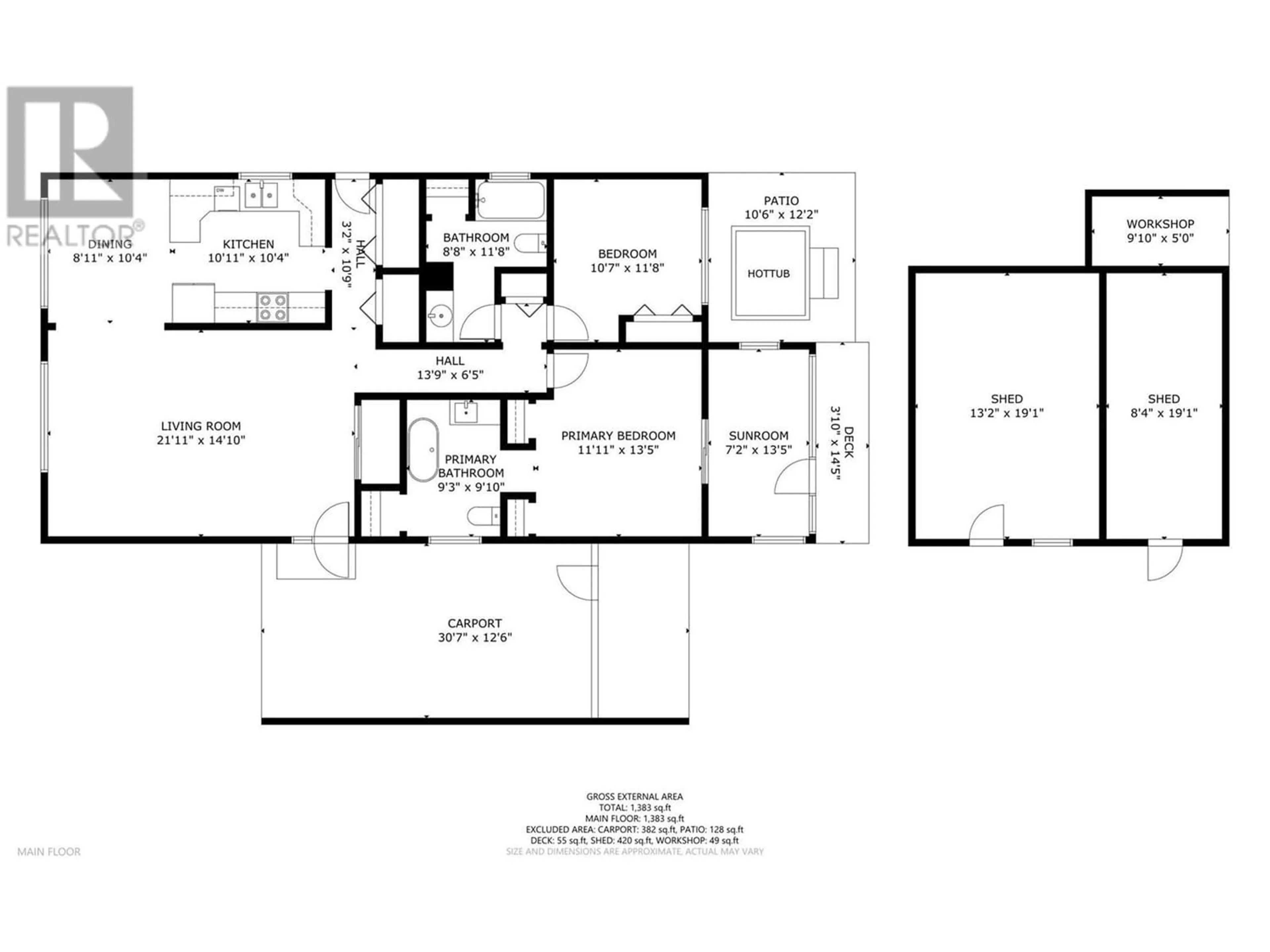3585 Dunkley Drive, Armstrong, British Columbia V0E1B2
Contact us about this property
Highlights
Estimated ValueThis is the price Wahi expects this property to sell for.
The calculation is powered by our Instant Home Value Estimate, which uses current market and property price trends to estimate your home’s value with a 90% accuracy rate.Not available
Price/Sqft$462/sqft
Days On Market58 days
Est. Mortgage$2,744/mth
Tax Amount ()-
Description
Recently renovated home in Armstrong ready for you to move in! This charming two-bedroom, two-bathroom home offers a blend of comfort and modern living. The recently updated kitchen, complete with new high end appliances, countertops and tile backsplash lead to the open concept dining and living area complete with new flooring, providing a welcoming space for gatherings and relaxation. The large primary bedroom boasts a huge ensuite with soaker tub and direct access to a three-season sunroom with a private hot tub just steps away, offering a tranquil retreat. Additionally, the property includes a spacious workshop, ample storage and parking, and a large carport for convenience. NEW FURNACE, NEW HOT WATER ON DEMAND, NEW APPLIANCES, NEW HOTTUB, fully fenced yard. Move in ready as it is owner occupied and skip the hassle of renovations with this updated home. Close to local schools. Embrace the convenience and comfort of this inviting residence that harmonizes practicality with a touch of luxury in the serene town of Armstrong, BC. (id:39198)
Property Details
Interior
Features
Main level Floor
Utility room
4'10'' x 5'4''Sunroom
7'2'' x 13'5''Living room
21'11'' x 14'10''Laundry room
3'2'' x 5'5''Exterior
Features
Parking
Garage spaces 6
Garage type Carport
Other parking spaces 0
Total parking spaces 6
Property History
 37
37

