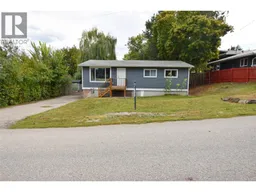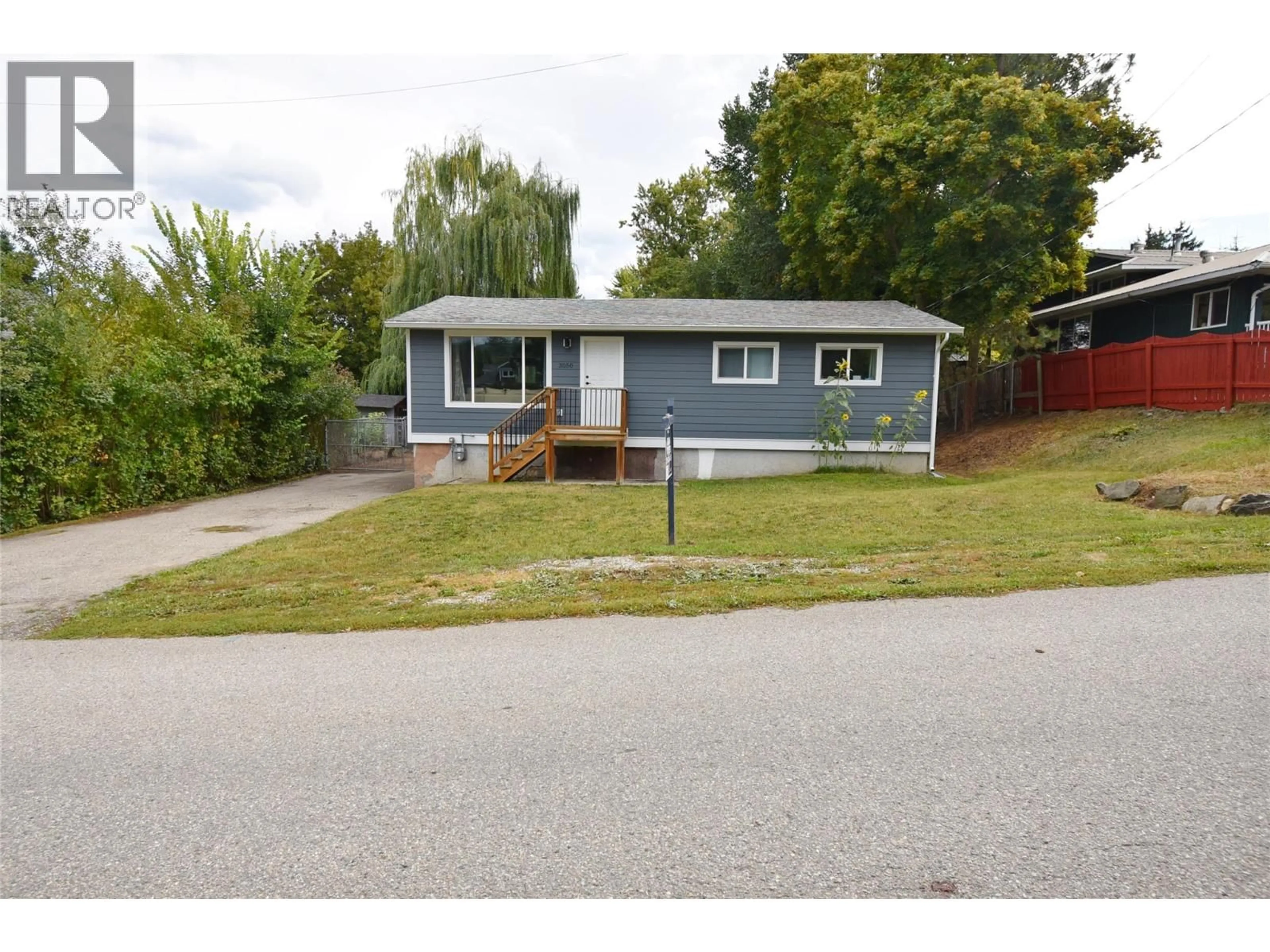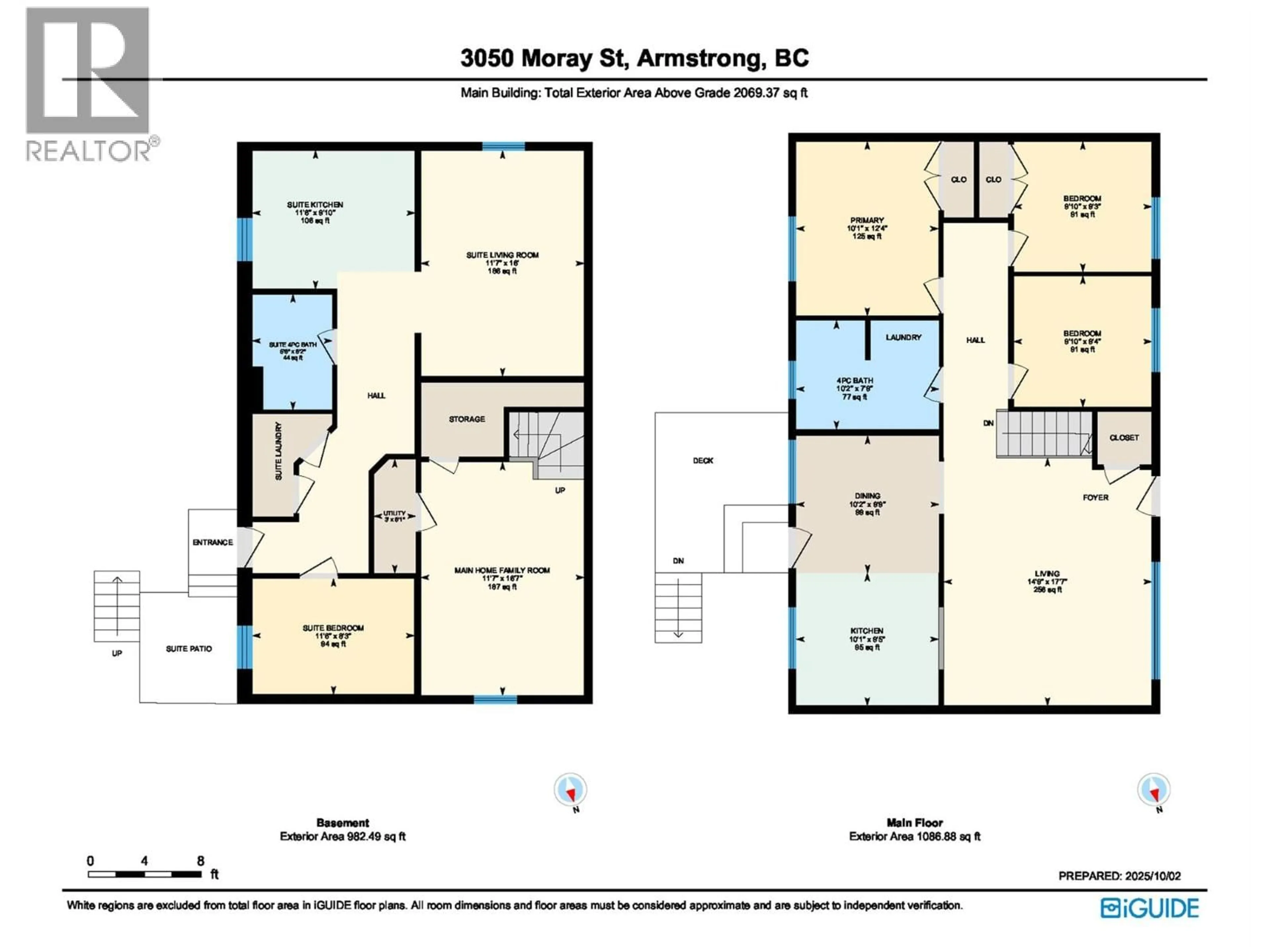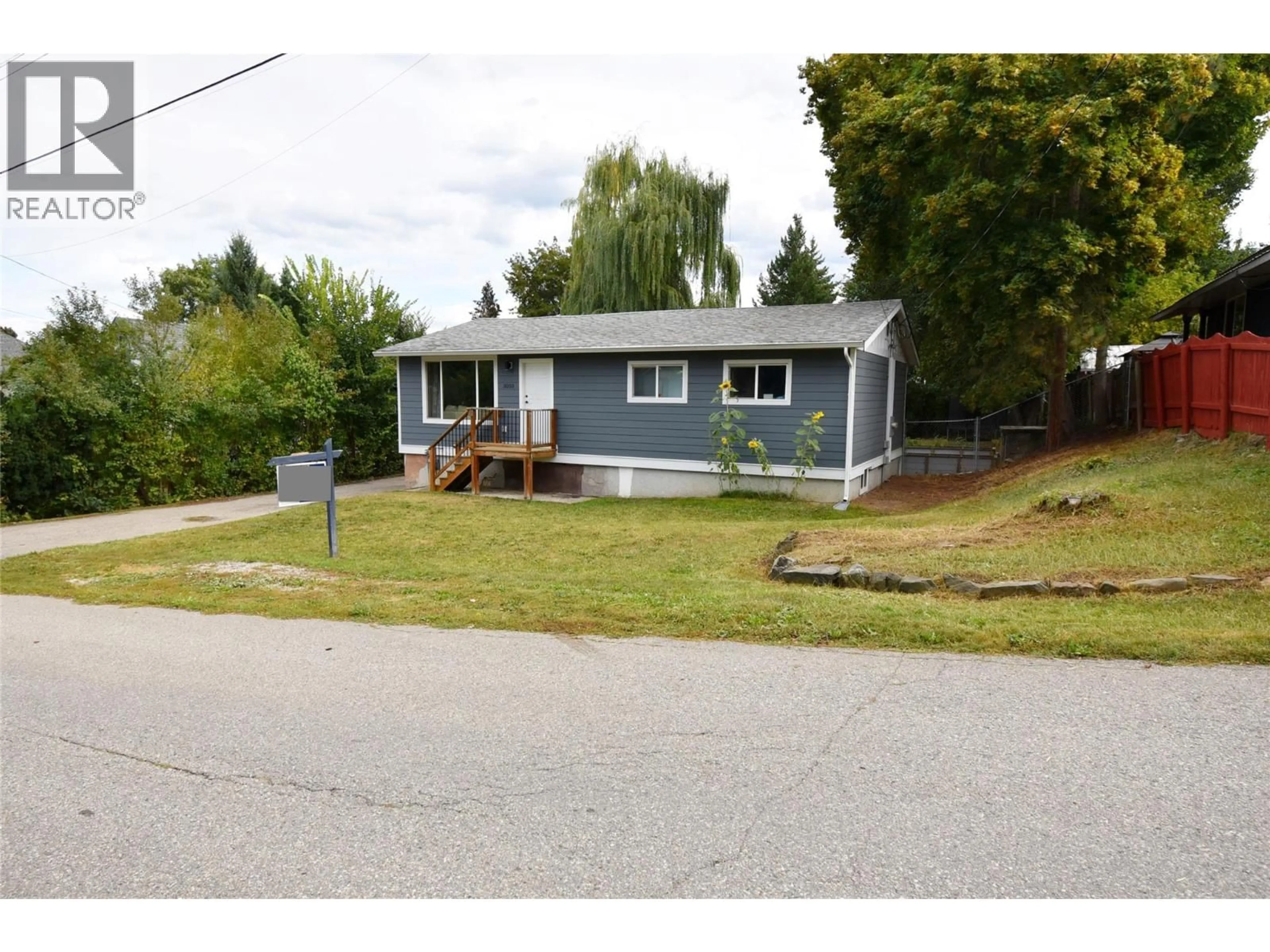3050 MORAY STREET, Armstrong, British Columbia V0E1B1
Contact us about this property
Highlights
Estimated valueThis is the price Wahi expects this property to sell for.
The calculation is powered by our Instant Home Value Estimate, which uses current market and property price trends to estimate your home’s value with a 90% accuracy rate.Not available
Price/Sqft$318/sqft
Monthly cost
Open Calculator
Description
Charming Family Home with LEGAL Suite in Armstrong. Whether you’re a first-time home-buyer, growing family, or savvy investor, this property provides the perfect foundation. Nestled on a quiet, family-friendly street, the location is hard to beat; just a short walk to schools, parks, daycare, churches, & downtown. The IPE grounds are only minutes away, making this an ideal spot to enjoy community living. The main floor offers a bright, functional layout with 3 beds, a 4pc bath with laundry, & an open-concept kitchen & dining area that flows into a spacious living room. From the kitchen, step out onto the back deck which is perfect for family gatherings & entertaining. Downstairs, a LEGAL 1-bed, 1-bath suite with it's own laundry & separate utilities, provides rental income potential or private space for in-laws. The lower level also includes a family room for the main home, adding flexibility for a growing household. Set on a 0.25-acre fenced lot, the outdoor space is a true highlight. The backyard features raised garden beds, a workshop/storage shed, mature trees for shade, & plenty of room for children & pets. With back alley access, there’s even a convenient spot for your RV. This semi-private oasis is perfect for summer evenings spent gardening, relaxing, or hosting backyard BBQs. With its central location & incredible outdoor space, this home is a rare opportunity to enjoy the best of Armstrong living, & is ideal for families & well-suited for multi-generational living. (id:39198)
Property Details
Interior
Features
Basement Floor
Utility room
3'0'' x 8'1''Family room
11'7'' x 18'7''Exterior
Parking
Garage spaces -
Garage type -
Total parking spaces 4
Property History
 93
93



