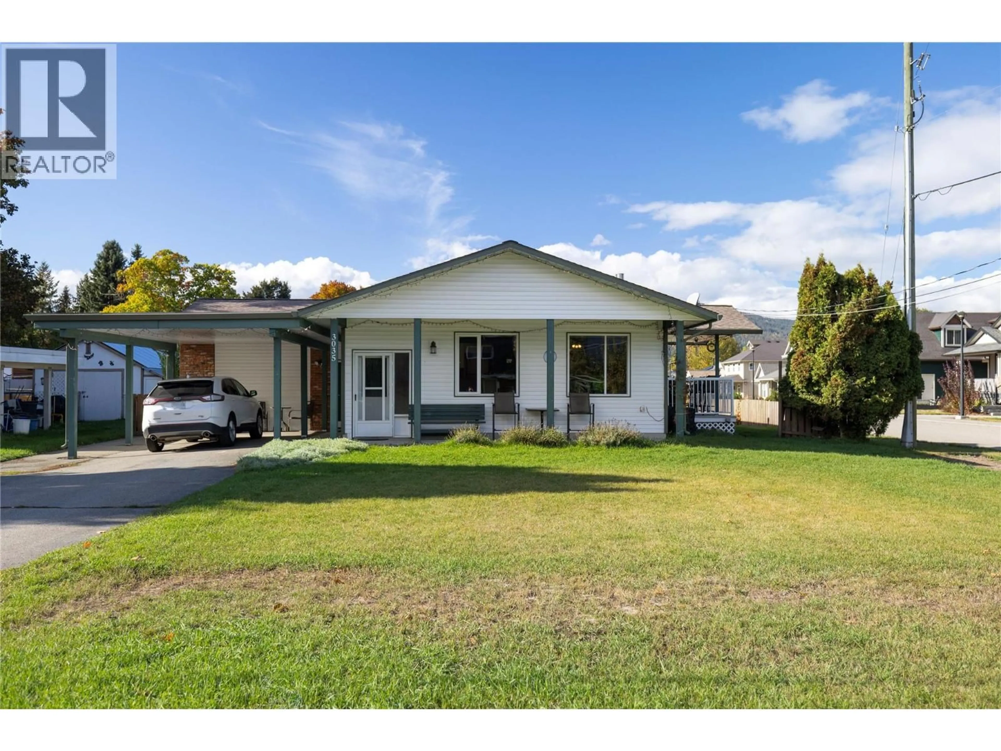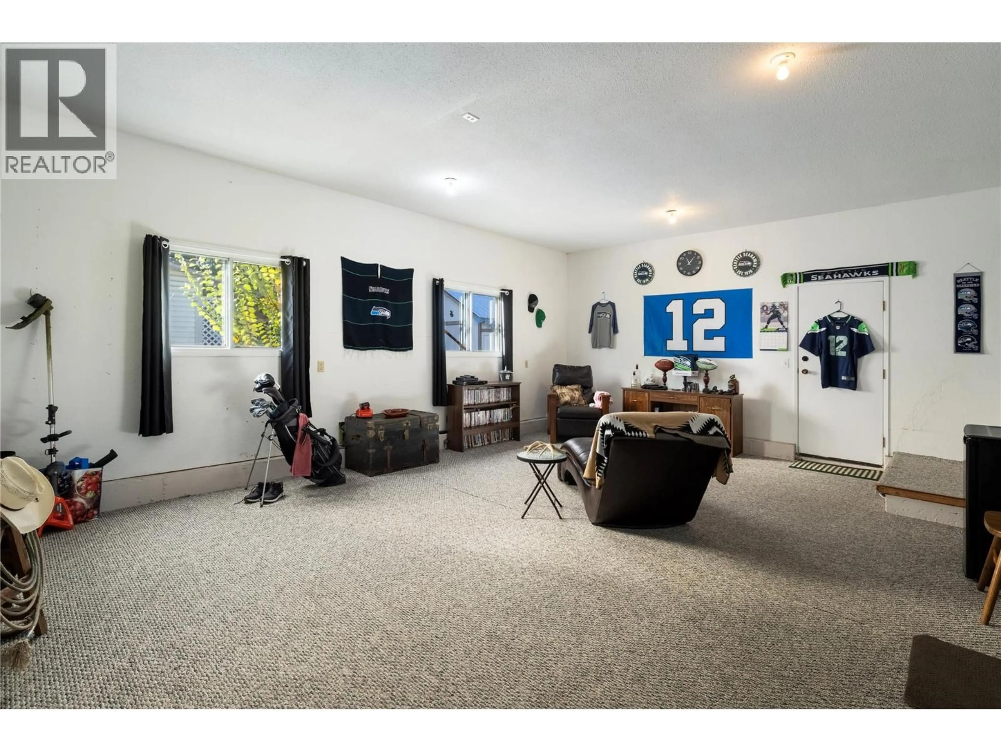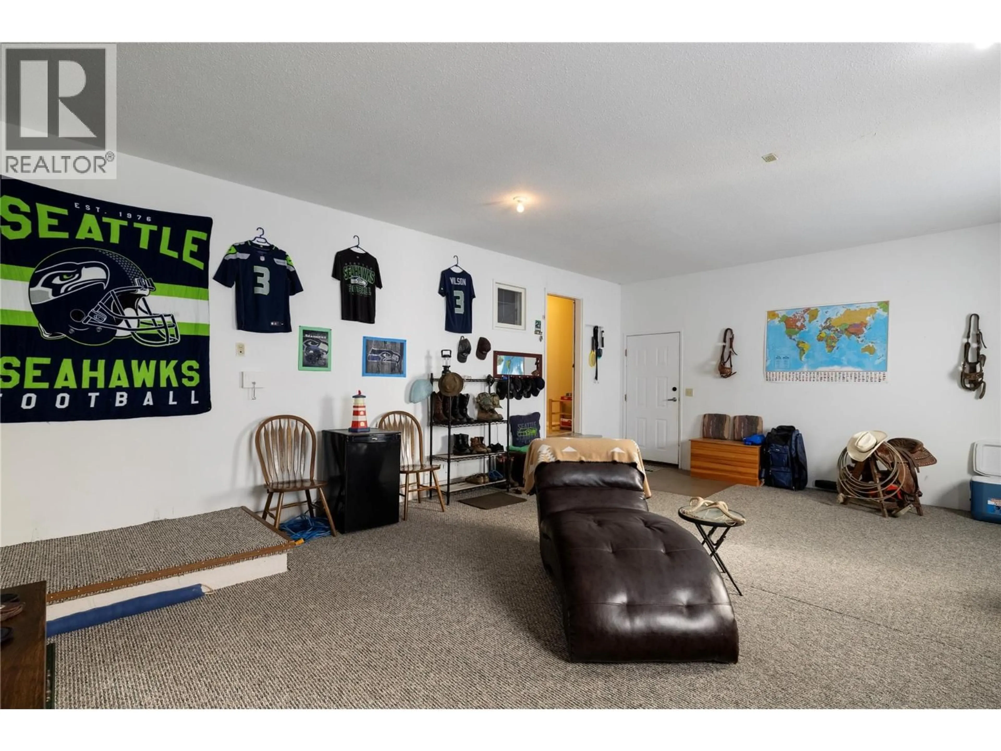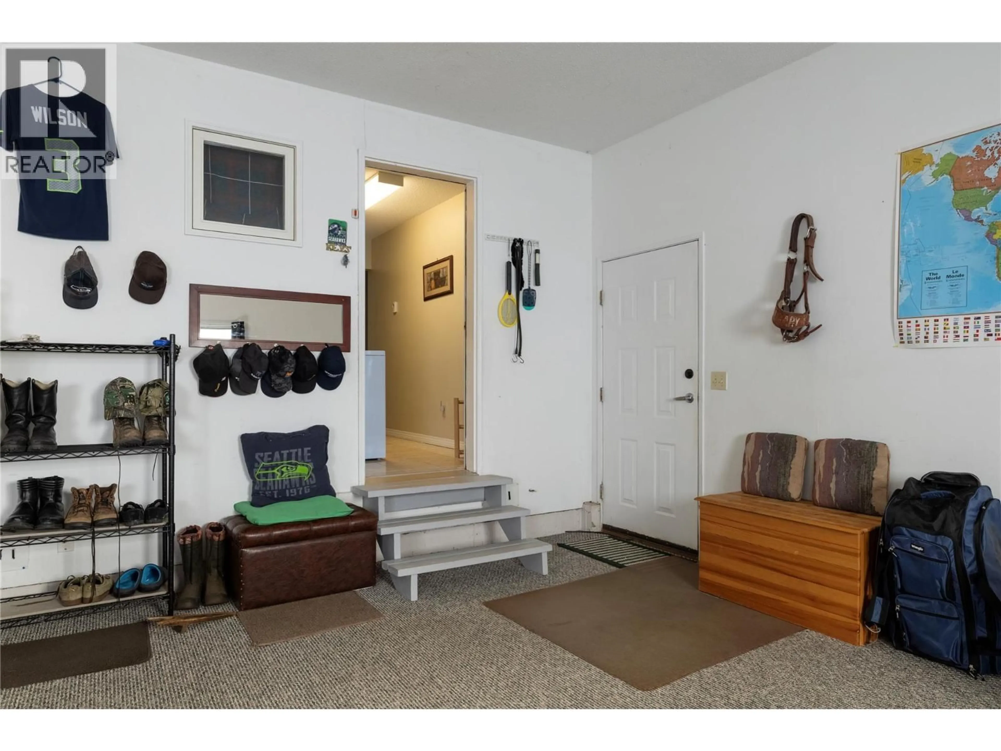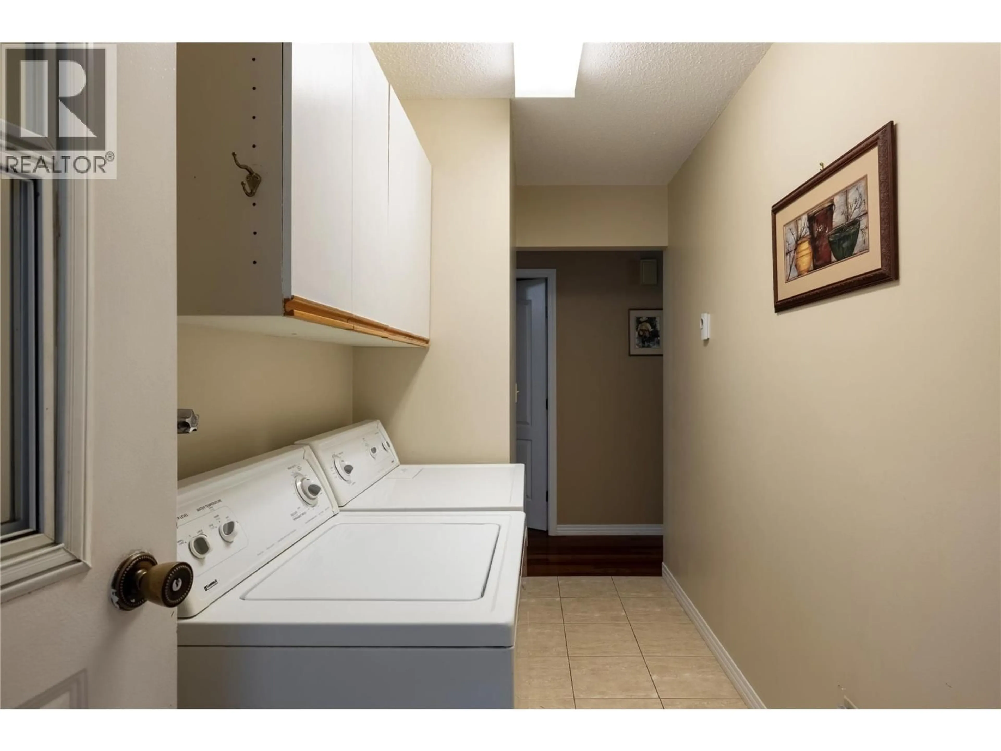3035 HAYDEN DRIVE, Armstrong, British Columbia V0E1B1
Contact us about this property
Highlights
Estimated valueThis is the price Wahi expects this property to sell for.
The calculation is powered by our Instant Home Value Estimate, which uses current market and property price trends to estimate your home’s value with a 90% accuracy rate.Not available
Price/Sqft$447/sqft
Monthly cost
Open Calculator
Description
Welcome to Family Friendly neighbourhood in the heart of Armstrong BC with easy walk to grocery store, gas station and other amenities that Armstrong has to offer. House offers beautiful hardwood flooring, heated bathroom and laundry room floors. Natural light fills the living room space and natural gas fireplace here keeps you cozy during winter days. This 3 Bedroom and 1.5 Bathroom house is a great family house with a large crawl space to accommodate all your belongings. The property is also equipped with 30AMP RV hook up and large fenced in backyard is great for kids and fur babies. House has a large Rec. room, that can be used for gym, yoga room or a potential 4th bedroom and bathroom. The property has a lot of potential further expansion. Recent upgrades are A/C, Gutters, Sidings, HWT. Nice flat lot just under a quarter of an acre with Front porch and patio space completes this lovely property. Book your private showing soon. (id:39198)
Property Details
Interior
Features
Main level Floor
Bedroom
9'6'' x 18'Other
15'5'' x 7'10''Dining room
10'5'' x 9'6''Laundry room
8'2'' x 5'2''Exterior
Parking
Garage spaces -
Garage type -
Total parking spaces 5
Property History
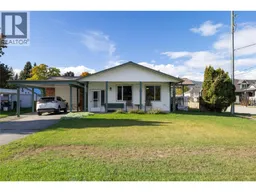 34
34
