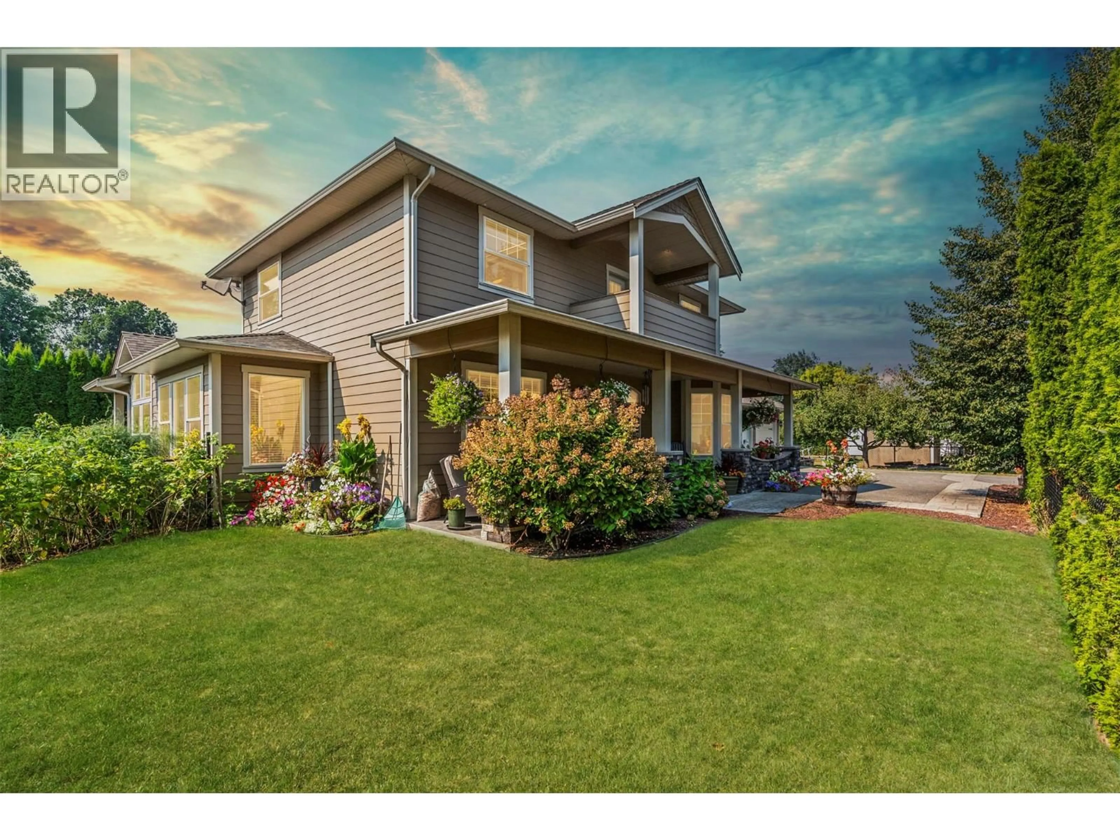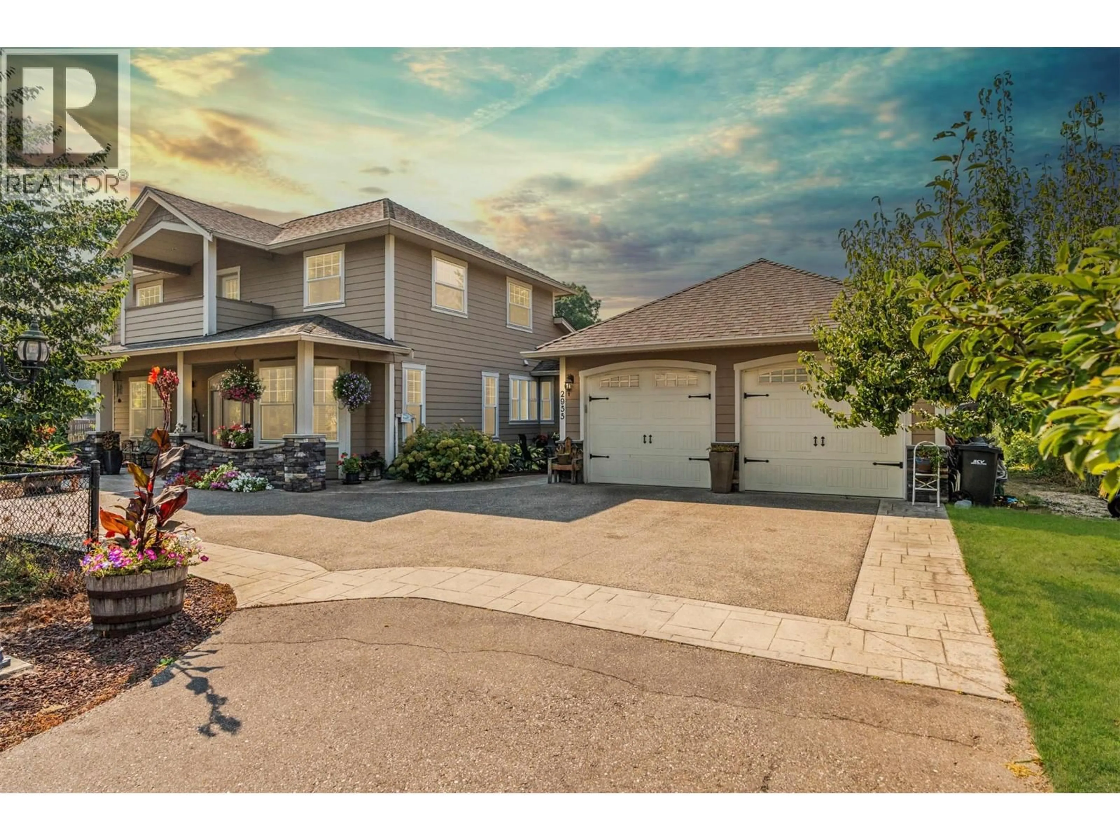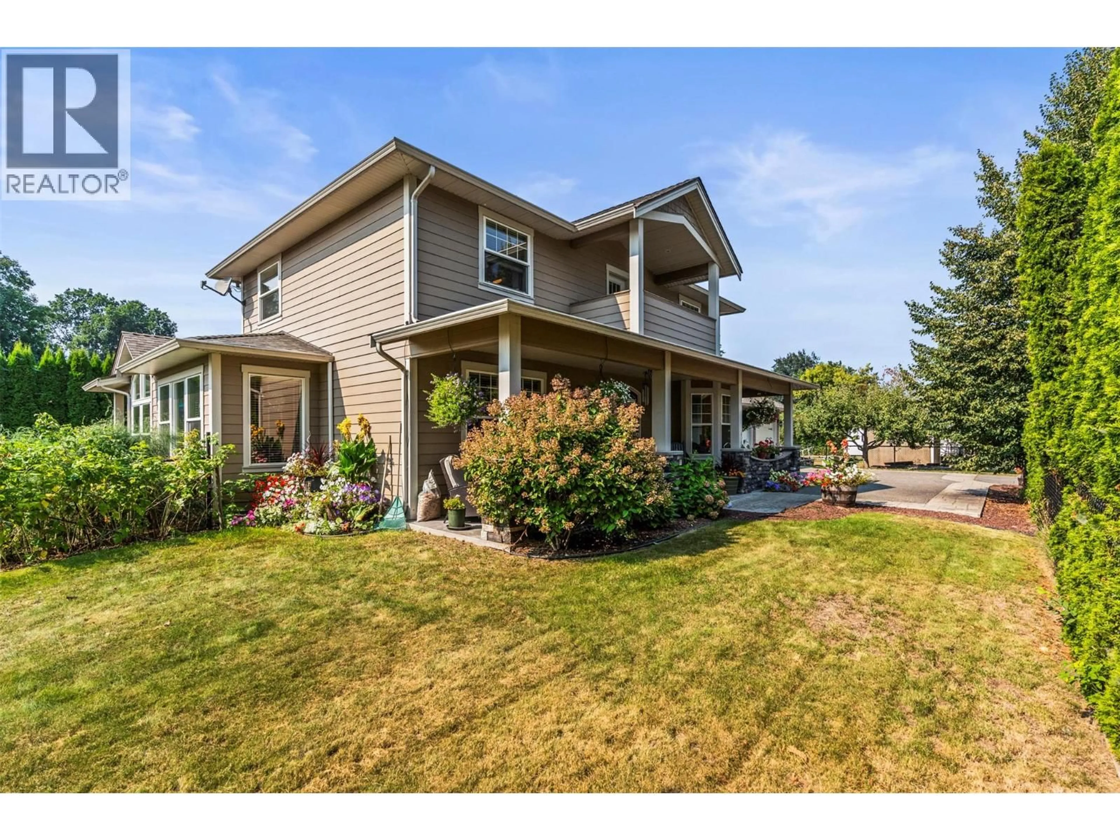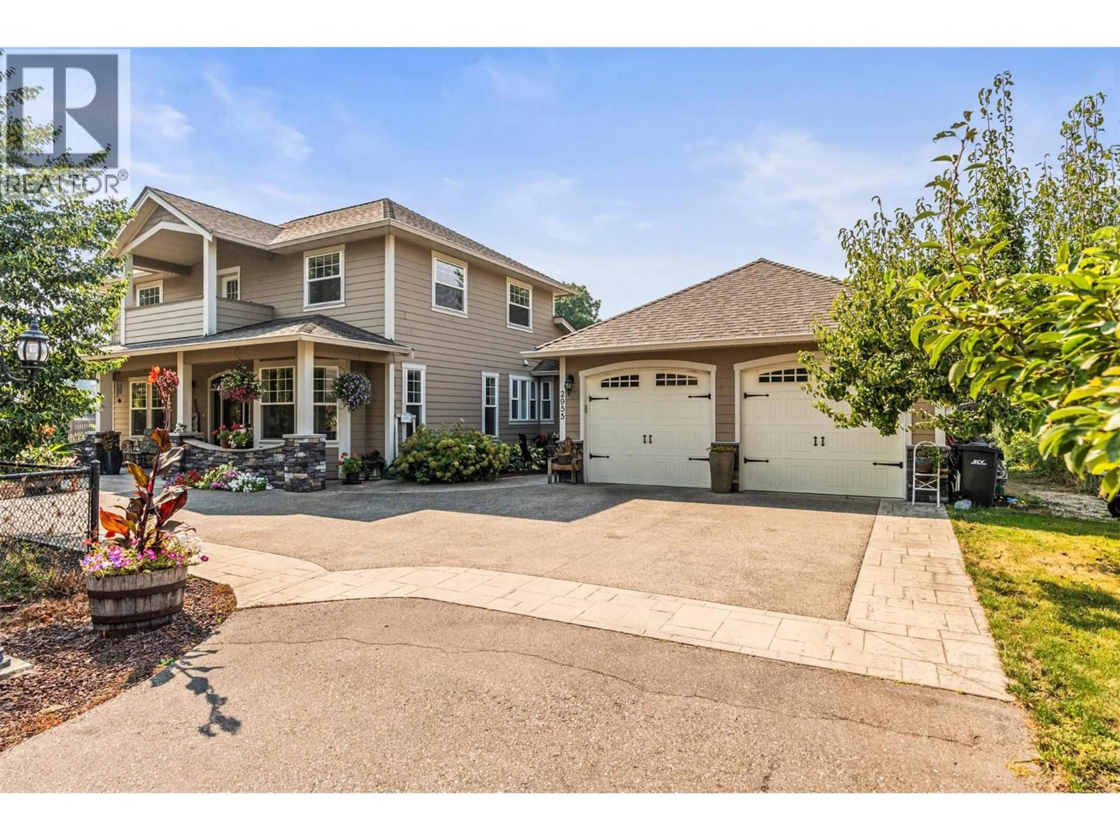2955 OKANAGAN STREET, Armstrong, British Columbia V4Y0A8
Contact us about this property
Highlights
Estimated valueThis is the price Wahi expects this property to sell for.
The calculation is powered by our Instant Home Value Estimate, which uses current market and property price trends to estimate your home’s value with a 90% accuracy rate.Not available
Price/Sqft$332/sqft
Monthly cost
Open Calculator
Description
2955 Okanagan St. – A Home Designed to Grow With You. If you’ve been searching for a home that combines timeless style, thoughtful design, and future-proof comfort, this one checks every box. Step onto the covered front porch and into a spacious foyer where the primary suite, with a sitting area & well designed ensuite awaits just off the entry. A 2nd bedroom or den sits opposite, while a graceful staircase leads to the upper level. The main floor is where this home truly shines: a formal living room with double-sided gas fireplace, 9-foot ceilings, and sun-filled windows set the stage. The kitchen is a dream for any cook or baker, featuring a prep island, stainless steel appliances, a walk-in pantry, and bonus area, perfect for a coffee bar. Entertaining is effortless with the adjoining dining room & sunroom, offering seamless indoor-outdoor flow. Custom touches abound, like the bright reading room, perfect for morning coffee or the breezeway that connects to a double garage plus workshop space. Upstairs, you’ll find two oversized bedrooms, a full bath, and a versatile family room. Set on a private panhandle lot with pristine landscaping, a paved drive, lane access, and extra parking, this home offers peace and privacy just steps into town. The six-foot crawlspace provides abundant storage, making life here as functional as it is beautiful. Whether planning for the golden years or hosting family for generations, this is more than a house, it’s your forever home. (id:39198)
Property Details
Interior
Features
Main level Floor
5pc Ensuite bath
12'3'' x 9'6''Primary Bedroom
17'11'' x 13'0''Kitchen
16'6'' x 17'5''Dining room
13'10'' x 13'1''Exterior
Parking
Garage spaces -
Garage type -
Total parking spaces 4
Property History
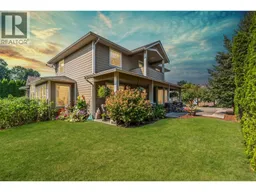 88
88
