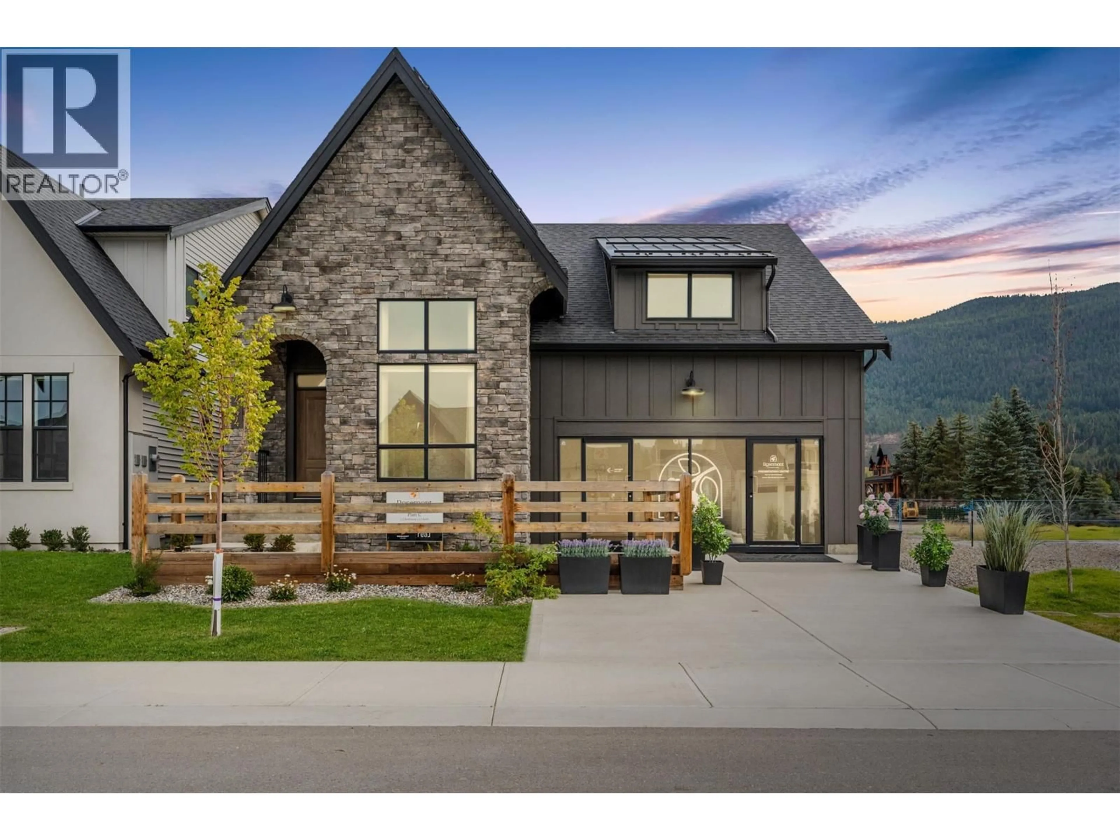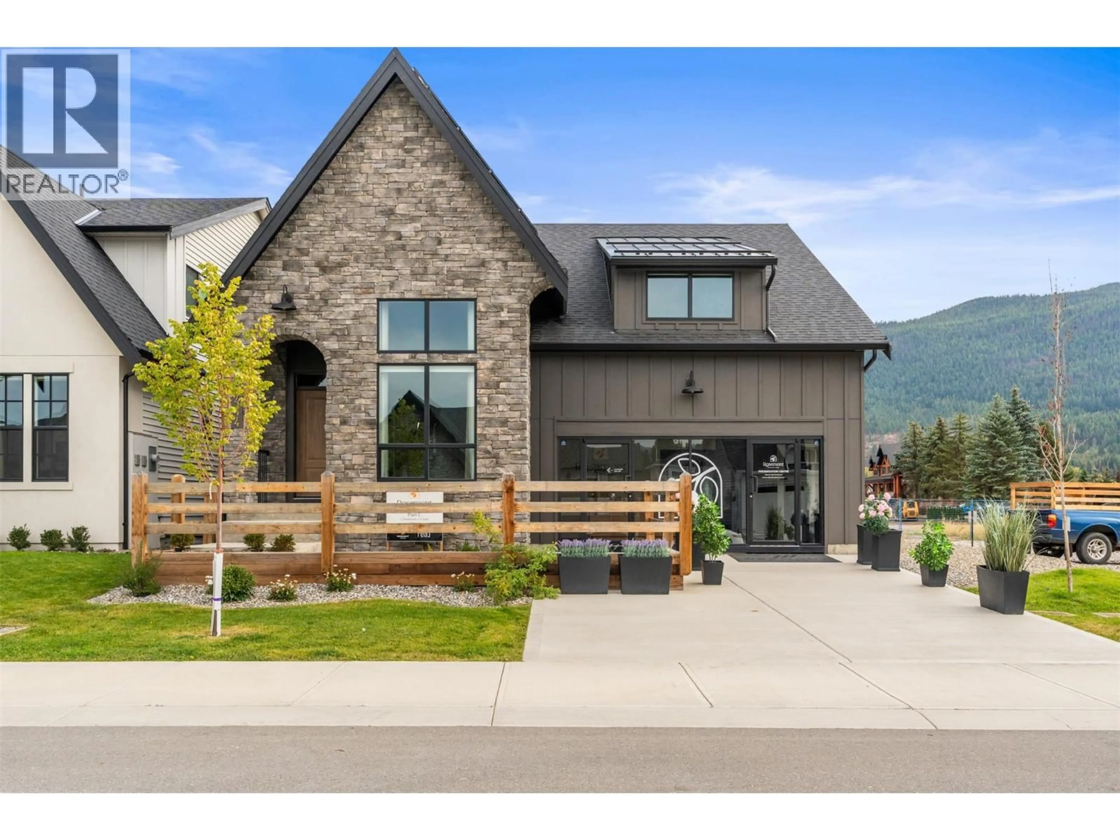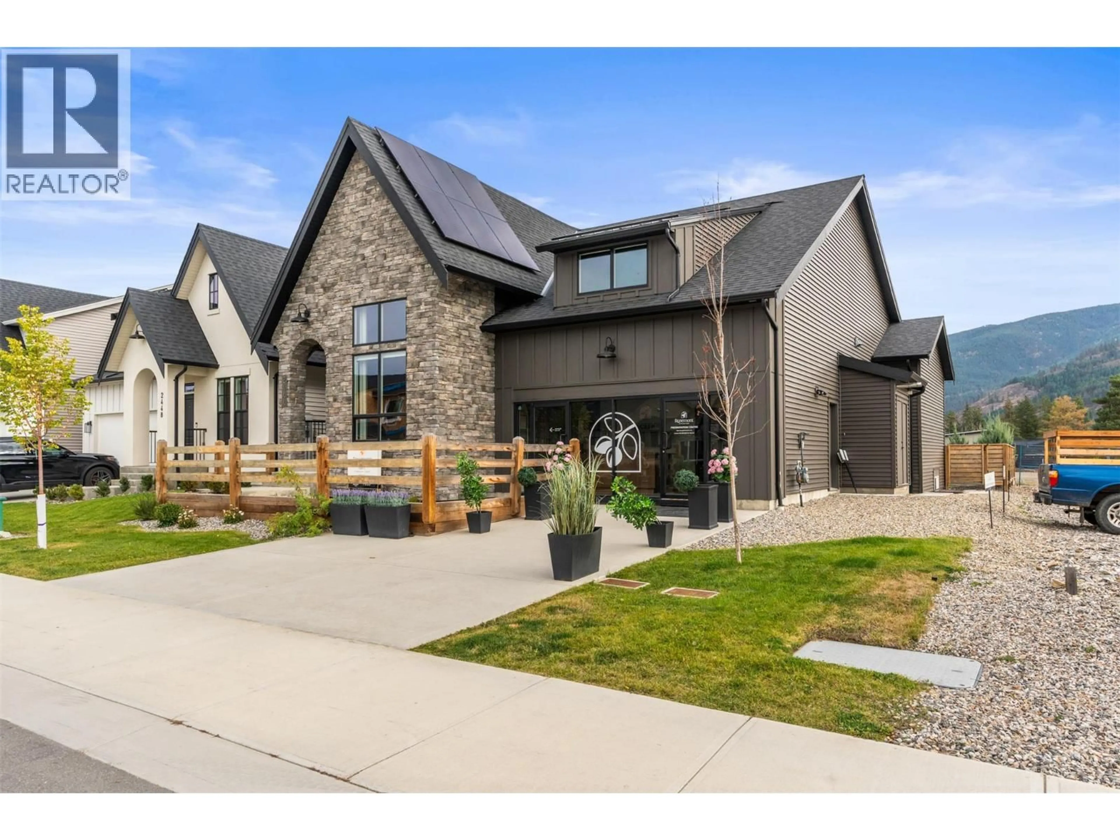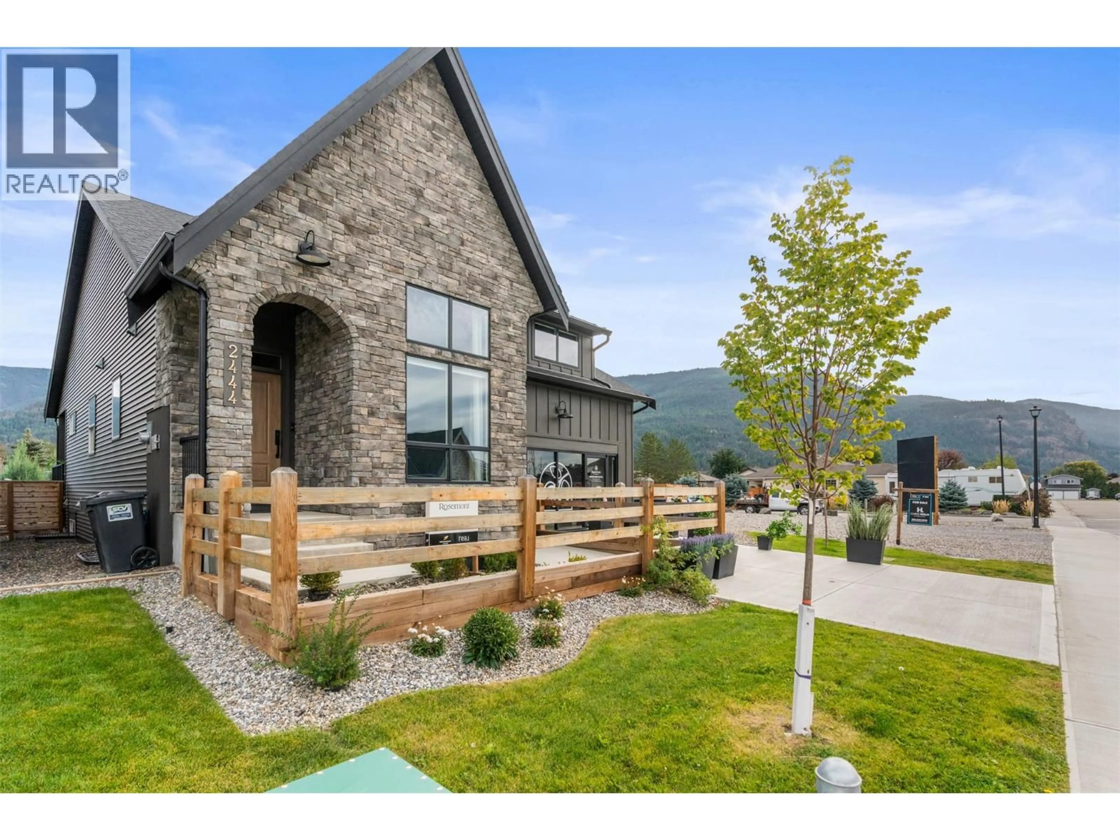2444 BRADLEY DRIVE, Armstrong, British Columbia V4Y0Y4
Contact us about this property
Highlights
Estimated valueThis is the price Wahi expects this property to sell for.
The calculation is powered by our Instant Home Value Estimate, which uses current market and property price trends to estimate your home’s value with a 90% accuracy rate.Not available
Price/Sqft$390/sqft
Monthly cost
Open Calculator
Description
Former SHOWHOME with over $400,000 in upgrades, this Wesmont Homes masterpiece in Armstrong’s growing Rosemont subdivision embodies moody luxury and bold design with soaring ceilings, a striking front office with dark, dramatic walls, and a great room accented by elegant wood beams. The entertainer’s kitchen is both stunning and functional, showcasing custom built-ins, a wine fridge, cabinetry in the nook area, a coffee and wine bar, Fisher & Paykel fridge, and 36” gas range with pot filler—perfect for hosting or everyday living. The primary suite offers a serene retreat with a custom headboard wall, heated tile flooring in the ensuite, and upgraded shelving in the walk-in closet. The finished basement continues the upscale design, with a spacious entertainment area anchored by a bar with tile flooring, bar fridge, and sink, plus two additional bedrooms and a full bath with heated tile—ideal for family, guests, or weekend gatherings. Step outside to your backyard oasis featuring an in-ground 10x16’ pool, roughed-in space for a future hot tub, built-in fire pit, patio, artificial turf, and putting green—completely maintenance-free. Additional highlights include a custom laundry/mud room with cabinetry, solar panels (2.04kW, 6-panel system), and thoughtfully designed spaces that blend texture, contrast, and timeless sophistication. This is modern luxury at its finest—claim your place among Armstrong’s most coveted homes and make this statement property your own. (id:39198)
Property Details
Interior
Features
Basement Floor
Utility room
7'4'' x 6'9''Storage
9'5'' x 5'0''Bedroom
13'9'' x 10'0''4pc Bathroom
9'4'' x 4'11''Exterior
Features
Parking
Garage spaces -
Garage type -
Total parking spaces 4
Property History
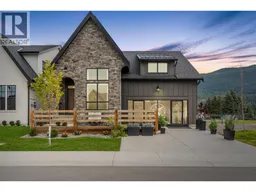 57
57
