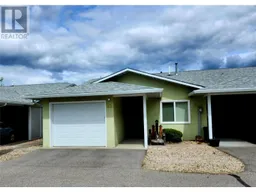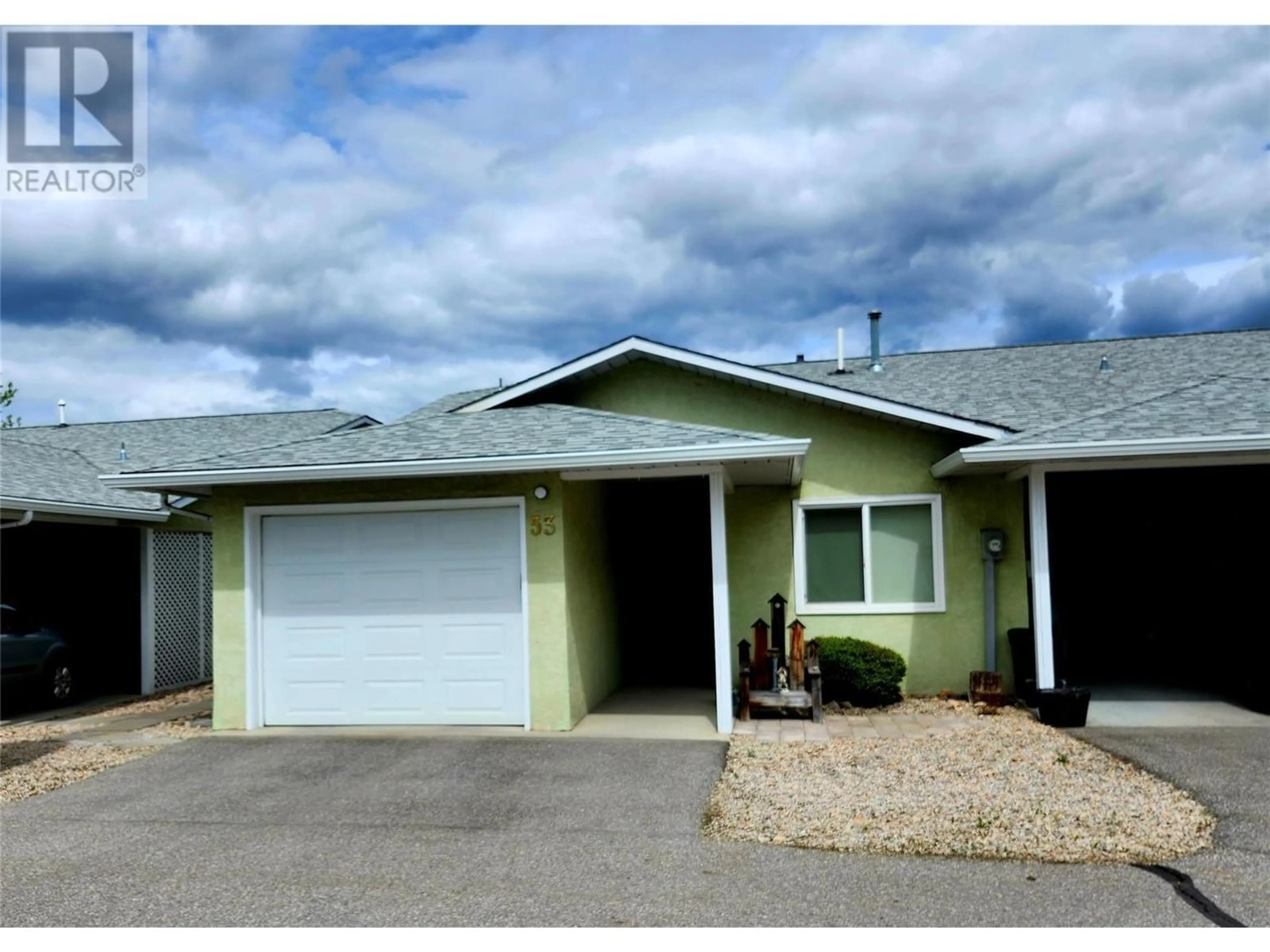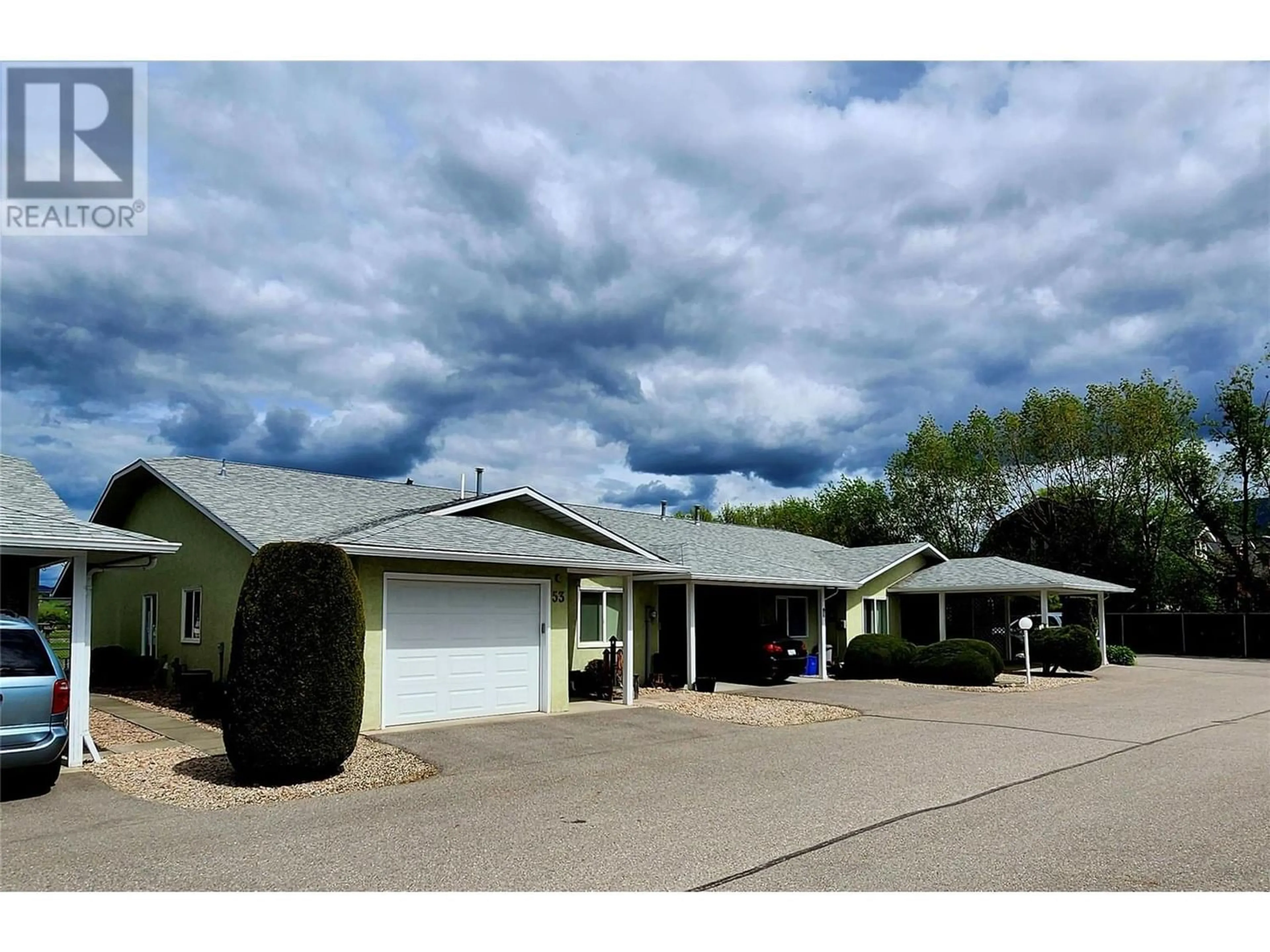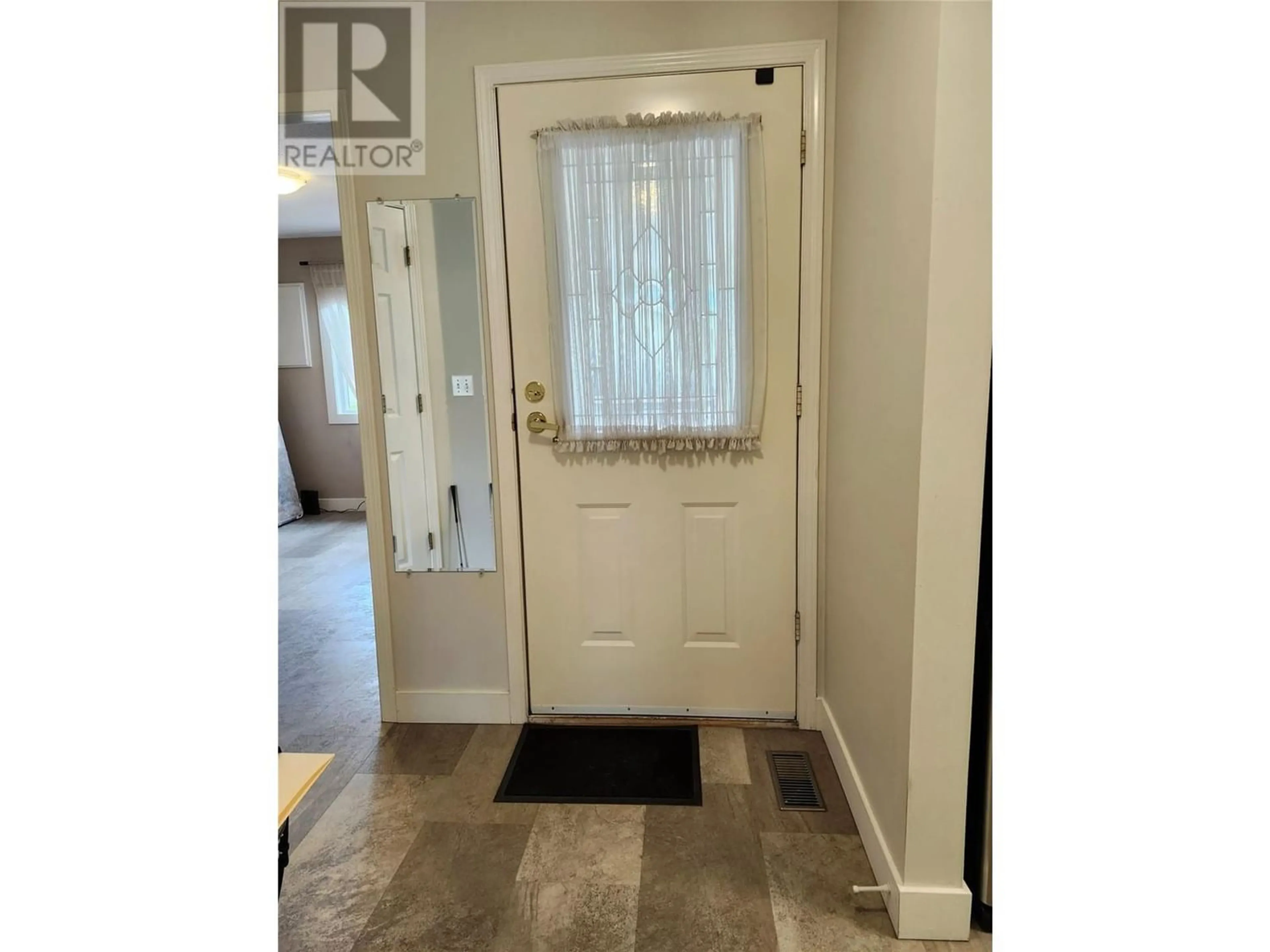2180 Fletcher Avenue Unit# 53, Armstrong, British Columbia V0E1B1
Contact us about this property
Highlights
Estimated ValueThis is the price Wahi expects this property to sell for.
The calculation is powered by our Instant Home Value Estimate, which uses current market and property price trends to estimate your home’s value with a 90% accuracy rate.Not available
Price/Sqft$408/sqft
Days On Market13 days
Est. Mortgage$1,911/mth
Maintenance fees$252/mth
Tax Amount ()-
Description
Check out this cozy one-story townhouse, perfect for easy living. It's got everything you need: two bedrooms, two full baths, and all the big updates are taken care of—from the furnace and A/C unit to the kitchen and flooring. It's all fresh and ready for you. You'll love the simplicity of it all, especially with the low-maintenance setup. Out back, there’s a nice little fenced yard with a shed, and a covered patio where you can sit back and enjoy the open field stretching out beyond. Plus, this place has something special—a garage all your own, which is a rarer find in this complex, Poplar Grove. Getting around is a breeze too, with trails just a stone's throw away and plenty of extra parking right out front for when your friends and family drop by. All the newer appliances come with the house, and there’s even a built-in vacuum system to make cleaning a snap. This is a gem of a spot and places like this don’t come up often in this location in the complex—especially ones, with their own garage. Don’t miss your chance to call this place home! (id:39198)
Property Details
Interior
Features
Main level Floor
Living room
17'0'' x 9'0''Kitchen
13'7'' x 10'0''Dining room
13'0'' x 9'0''Bedroom
11'6'' x 9'0''Exterior
Features
Parking
Garage spaces 1
Garage type -
Other parking spaces 0
Total parking spaces 1
Condo Details
Inclusions
Property History
 48
48




