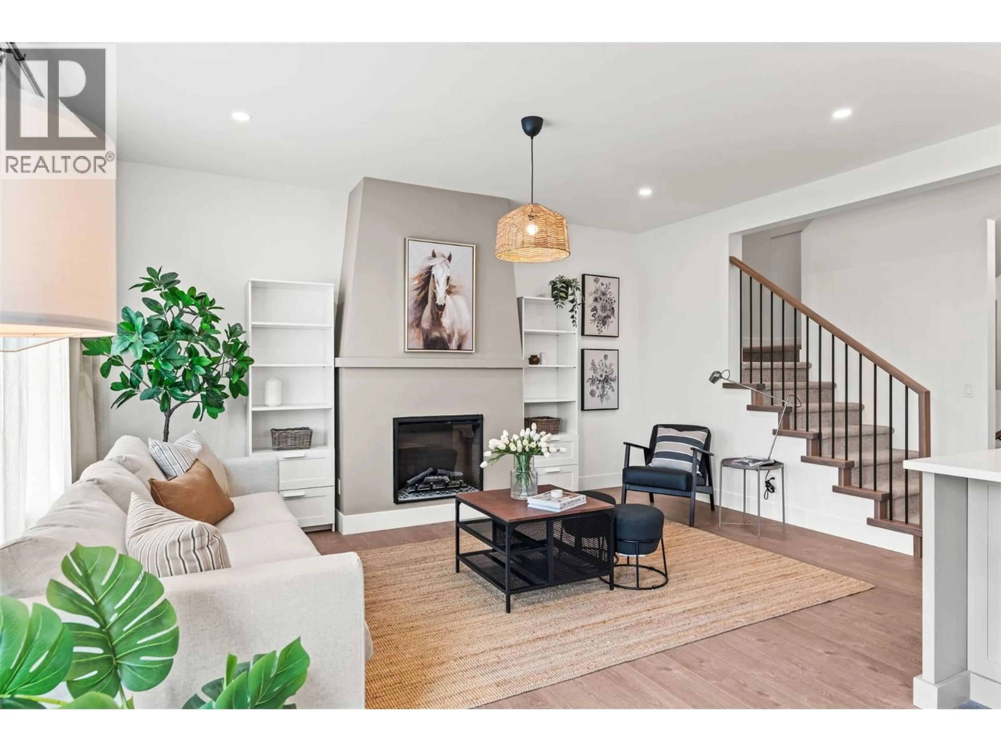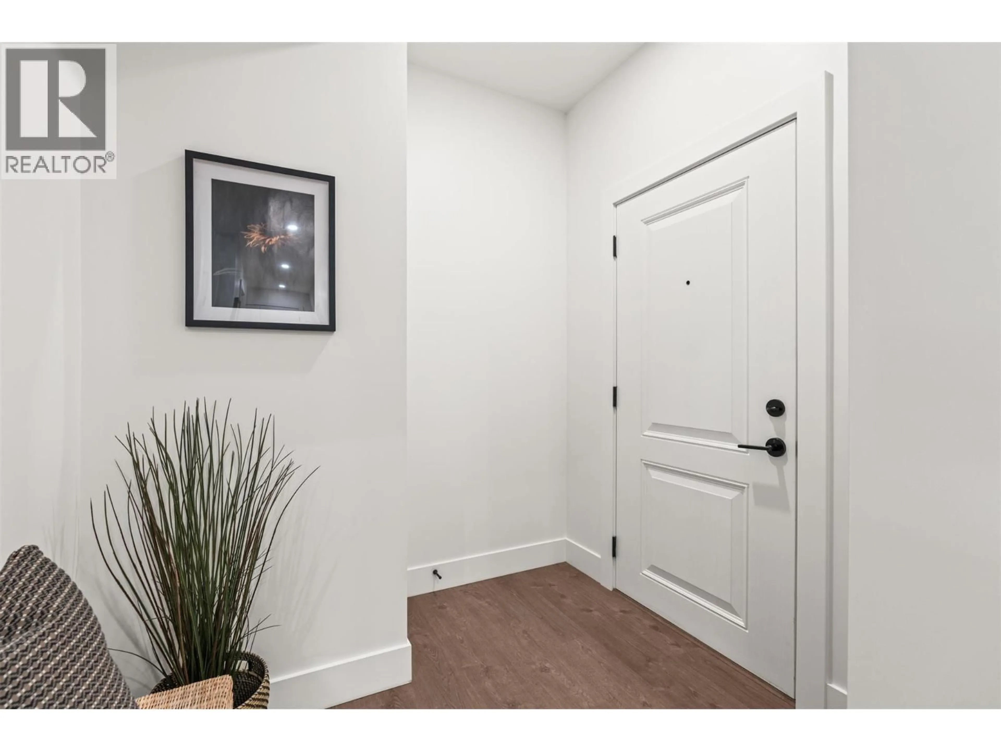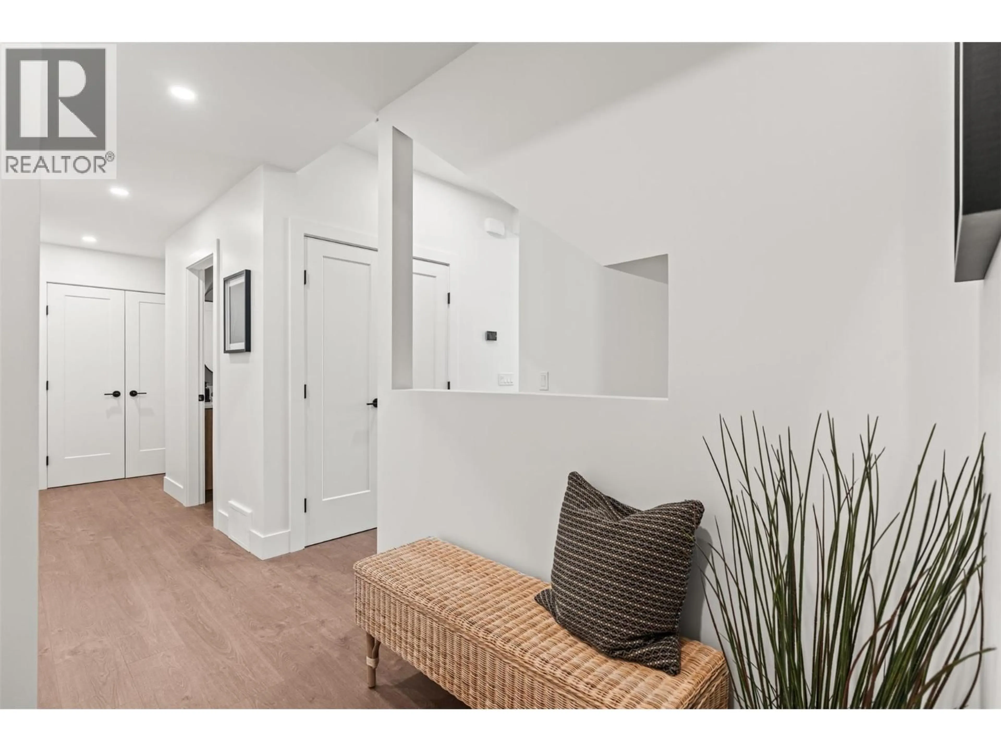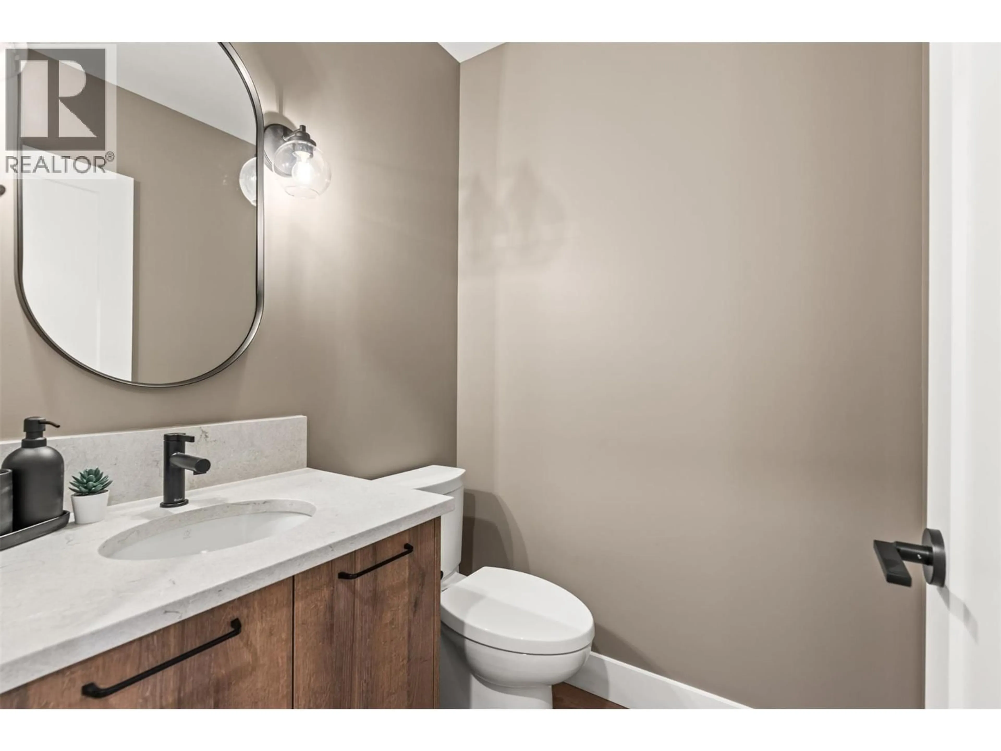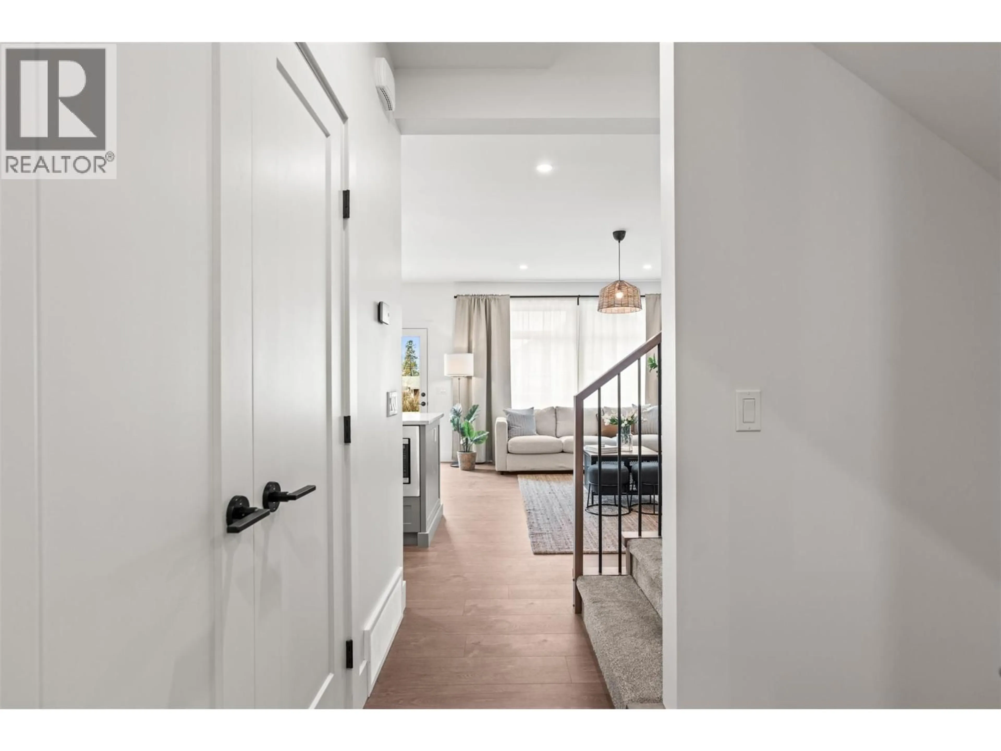102 - 2455 BRADLEY DRIVE, Armstrong, British Columbia V4Y0Y4
Contact us about this property
Highlights
Estimated valueThis is the price Wahi expects this property to sell for.
The calculation is powered by our Instant Home Value Estimate, which uses current market and property price trends to estimate your home’s value with a 90% accuracy rate.Not available
Price/Sqft$334/sqft
Monthly cost
Open Calculator
Description
Imagine a home that truly works for the way you live—where smart design meets generous space in a stylish duplex that feels anything but ordinary. This brand-new 2-storey + basement home offers 2,358 sq. ft. of versatile living space, with 3 bedrooms, 2.5 bathrooms, and a finished 1 bedroom, 1 bathroom basement suite—perfect as a mortgage helper or guest retreat. Inside, you’ll find an open-concept living space filled with natural light, a well-appointed kitchen built for real life, and a double garage that makes storage simple. Upstairs, the home includes three bedrooms and two bathrooms, with a primary suite offering a serene escape and spacious ensuite to help you start your day invigorated, plus a convenient laundry room on the same level. The main floor is bright and airy, with seamless flow between kitchen, dining, and living spaces, plus a powder room for guests. Downstairs, the fully finished 1 bedroom, 1 bathroom suite provides excellent flexibility for rental income, extended family, or guests. Whether you’re a family craving more elbow room or empty-nesters looking to simplify without compromise, these homes strike the perfect balance between comfort, space, and style. (id:39198)
Property Details
Interior
Features
Additional Accommodation Floor
Full bathroom
5'4'' x 13'0''Bedroom
13'4'' x 9'0''Kitchen
7'4'' x 13'0''Living room
16'3'' x 17'6''Exterior
Parking
Garage spaces -
Garage type -
Total parking spaces 4
Property History
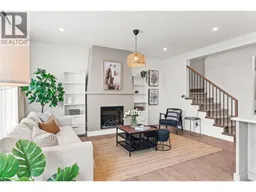 50
50
