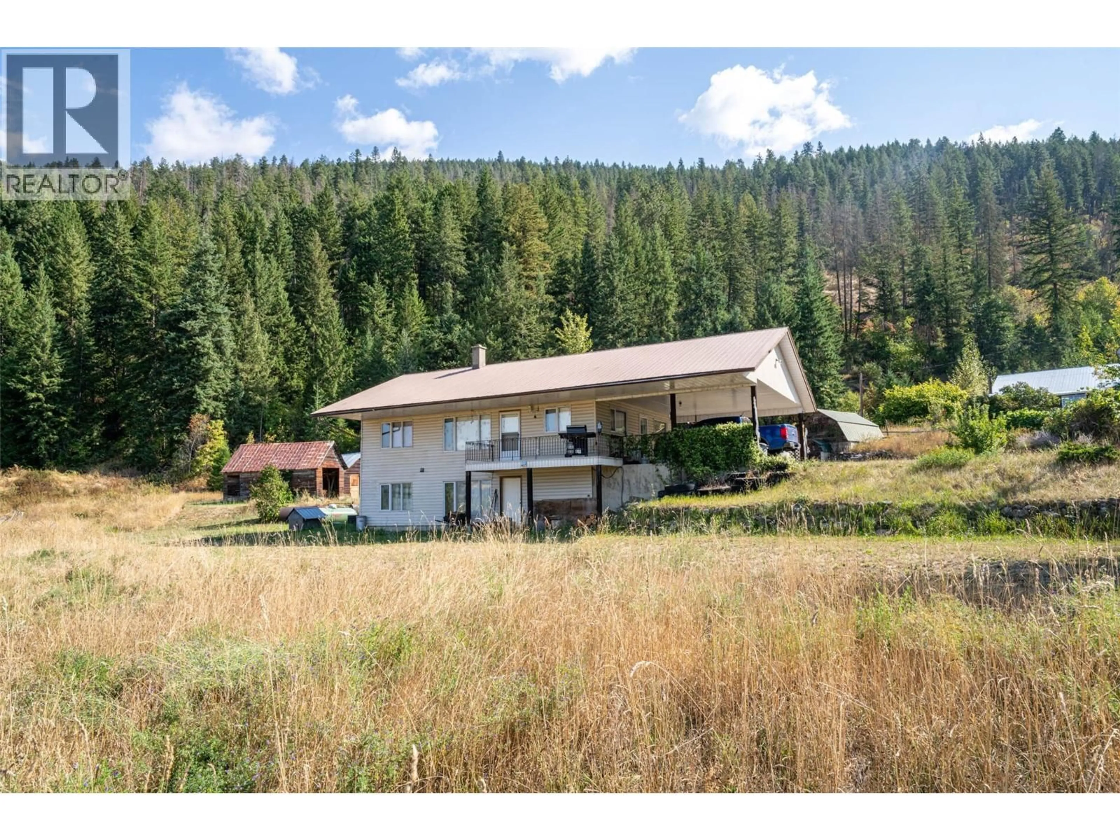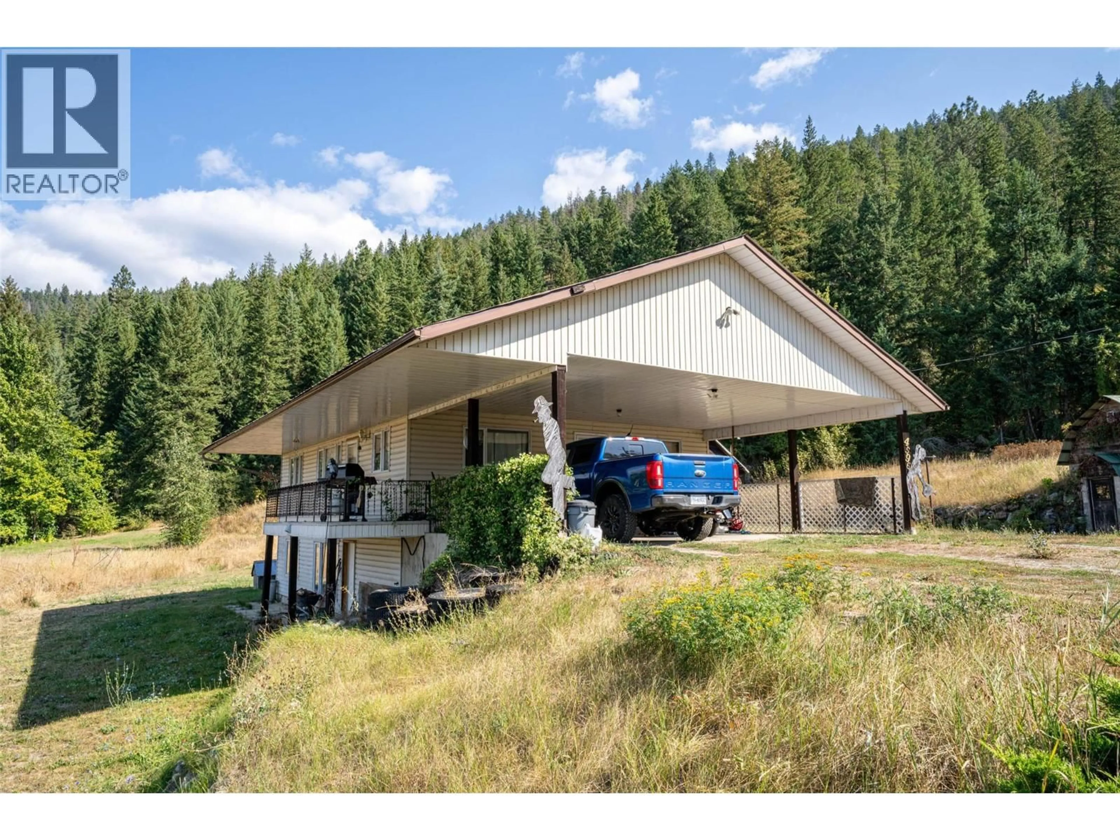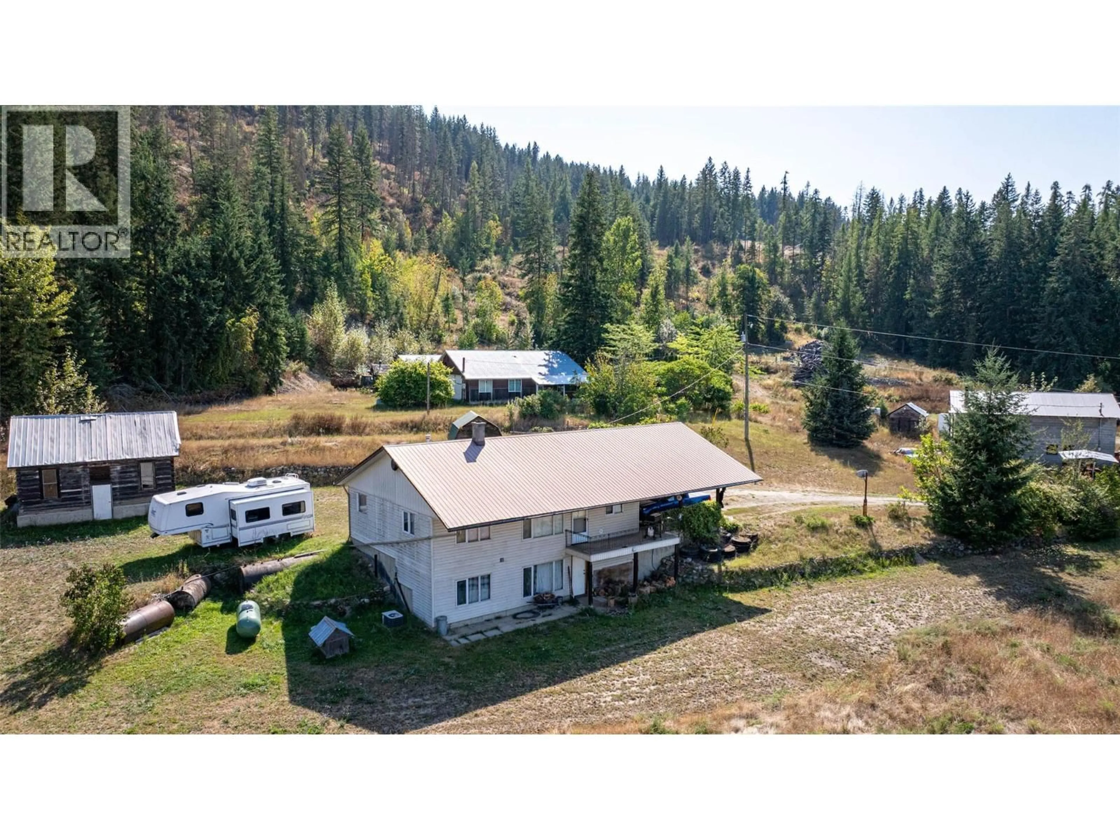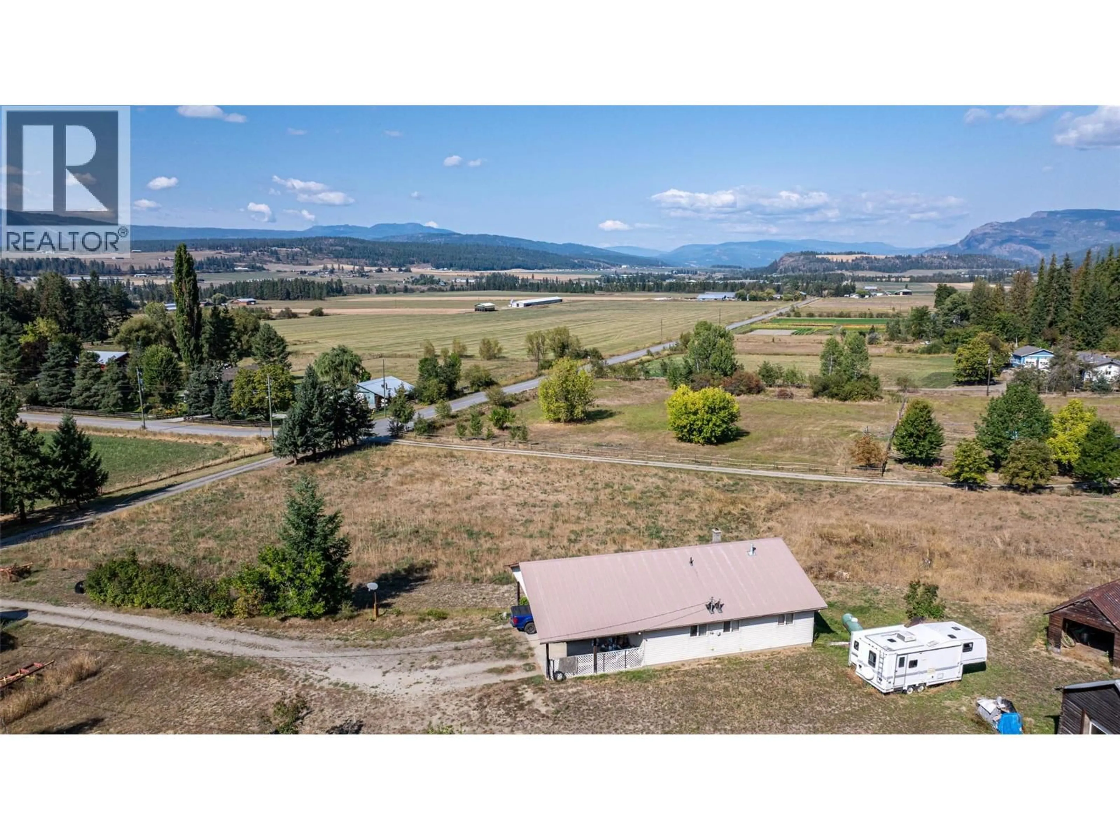4596 BACK ENDERBY ROAD, Spallumcheen, British Columbia V0E1B8
Contact us about this property
Highlights
Estimated valueThis is the price Wahi expects this property to sell for.
The calculation is powered by our Instant Home Value Estimate, which uses current market and property price trends to estimate your home’s value with a 90% accuracy rate.Not available
Price/Sqft$1,752/sqft
Monthly cost
Open Calculator
Description
120 acres on 2 Titles. 1990's level entry home with walkout basement, 2 beds plus a den and 2 full baths. Great 30'x40' Industrial style Shop with 2 roll up doors (14'). Main level of home has a big open kitchen-living room. 2 beds are on this level with the full bath and laundry. Downstairs is a large unfinished family room with a 3 pce. bath and den/office. The home is heated with a propane forced air furnace and wood stove and cooled with central A/C. The home sits on a bench overlooking an approximate 5 acre level hay field, the balance of land is treed hillside. There are several good outbuildings for storage. The land has preliminary approval for gravel extraction and is located adjacent to an existing gravel pit. Most of the property outside the ALR, only flat area in front of home is in, (approx. 5 acres). The property is conveniently located between Armstrong and Enderby. (id:39198)
Property Details
Interior
Features
Main level Floor
Laundry room
8'11'' x 5'8''Other
20' x 29'6''Bedroom
12'7'' x 11'11''Primary Bedroom
15'5'' x 11'11''Exterior
Parking
Garage spaces -
Garage type -
Total parking spaces 10
Property History
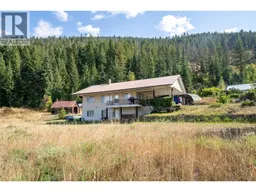 62
62
