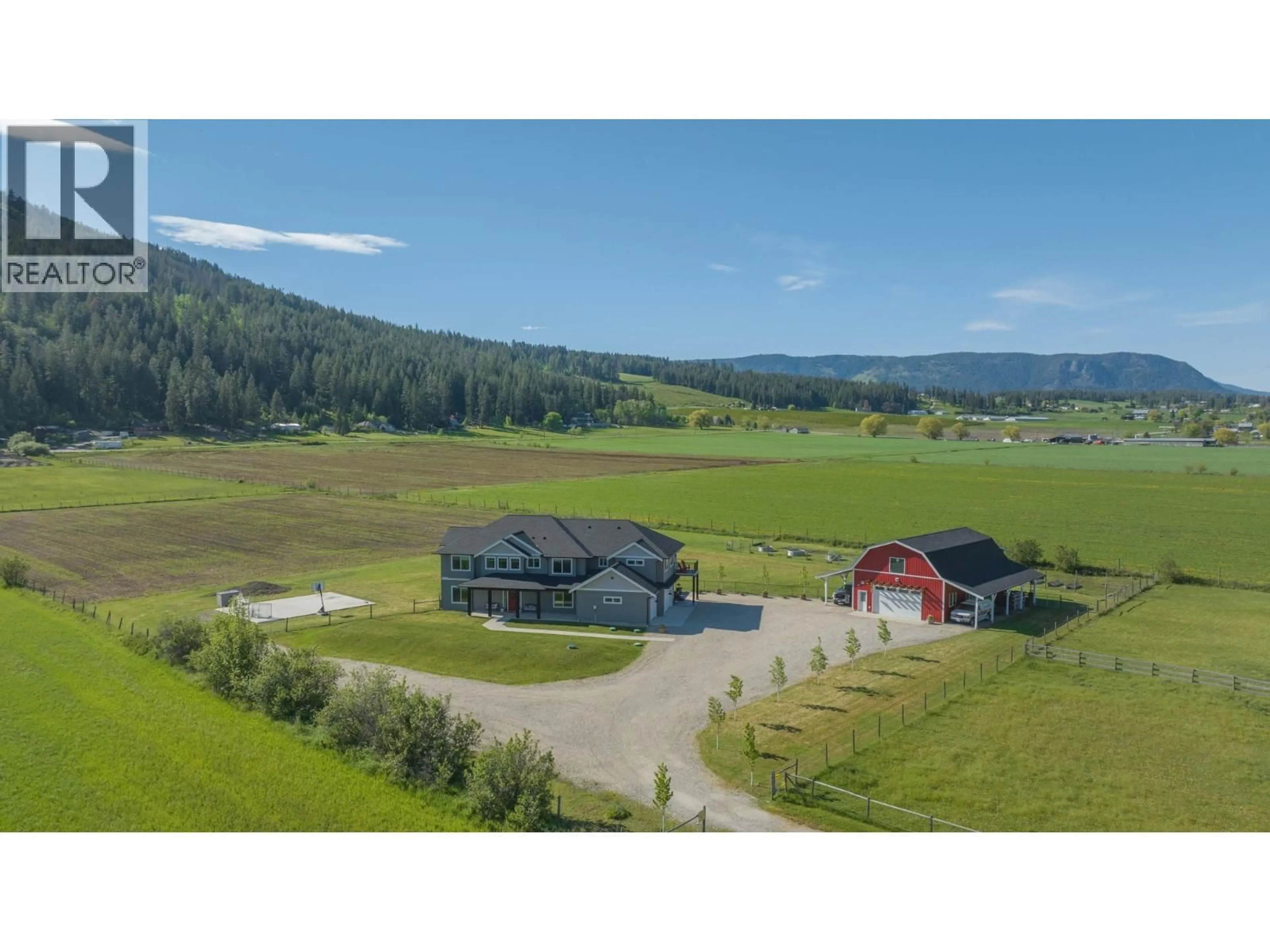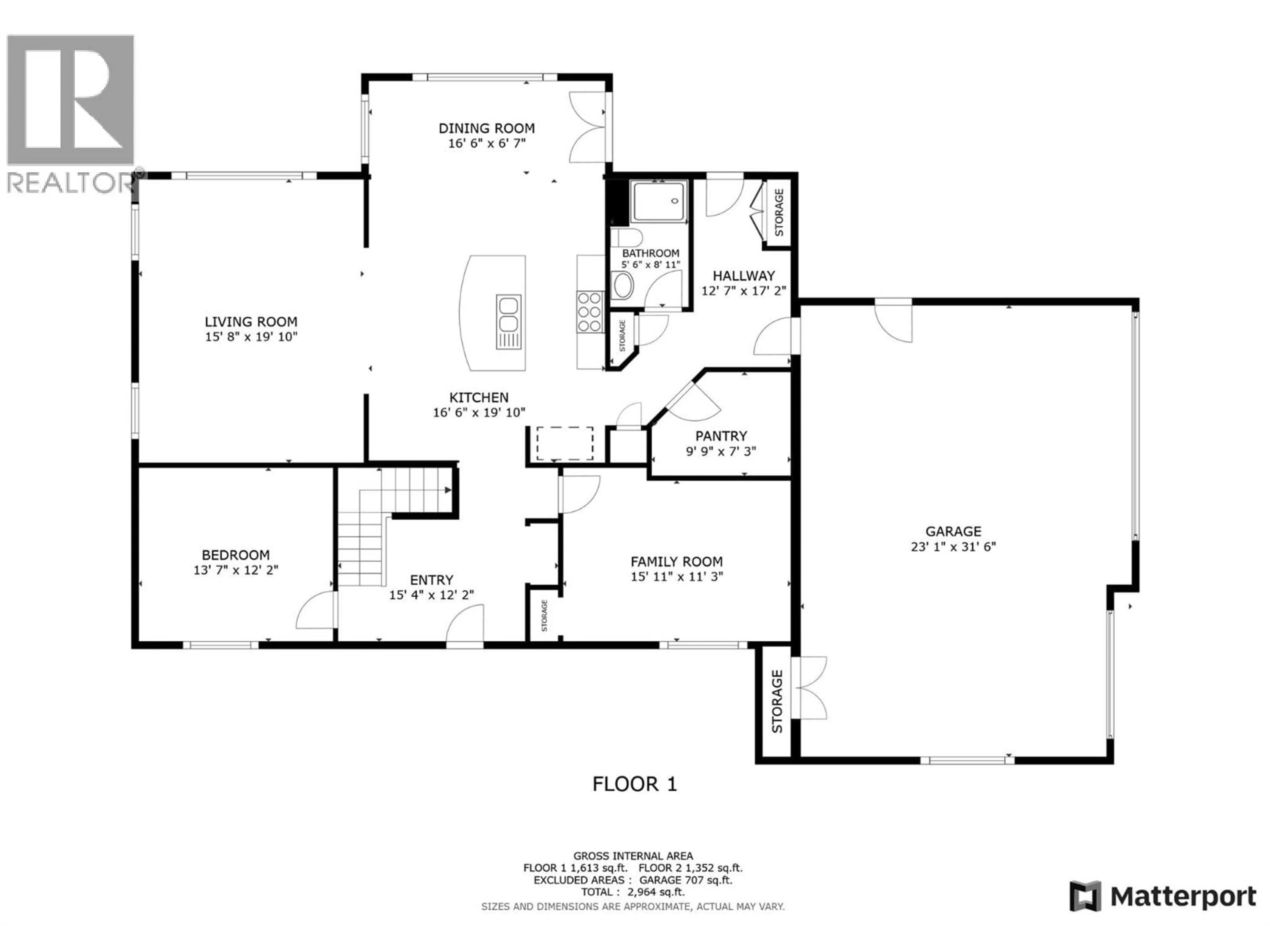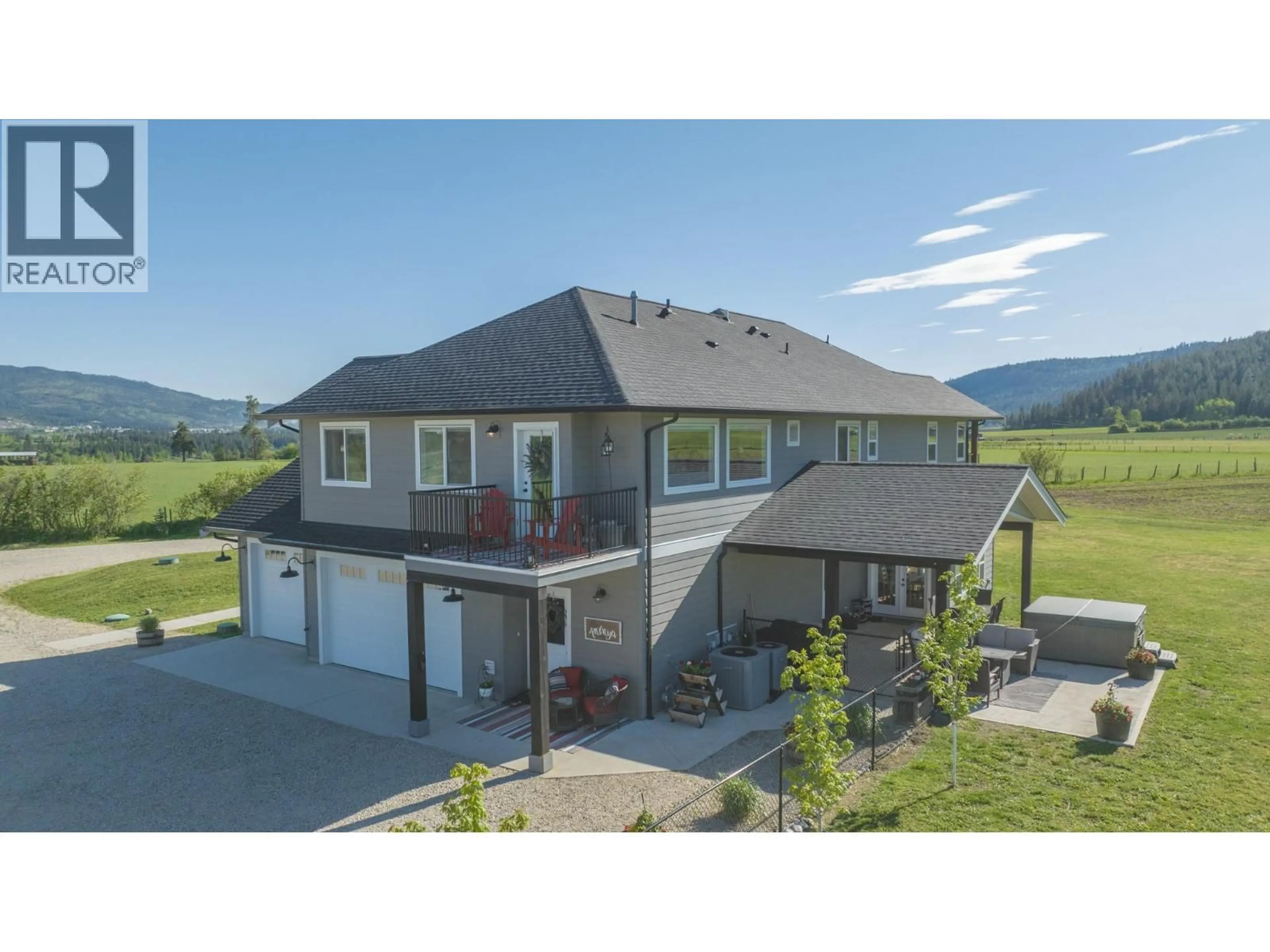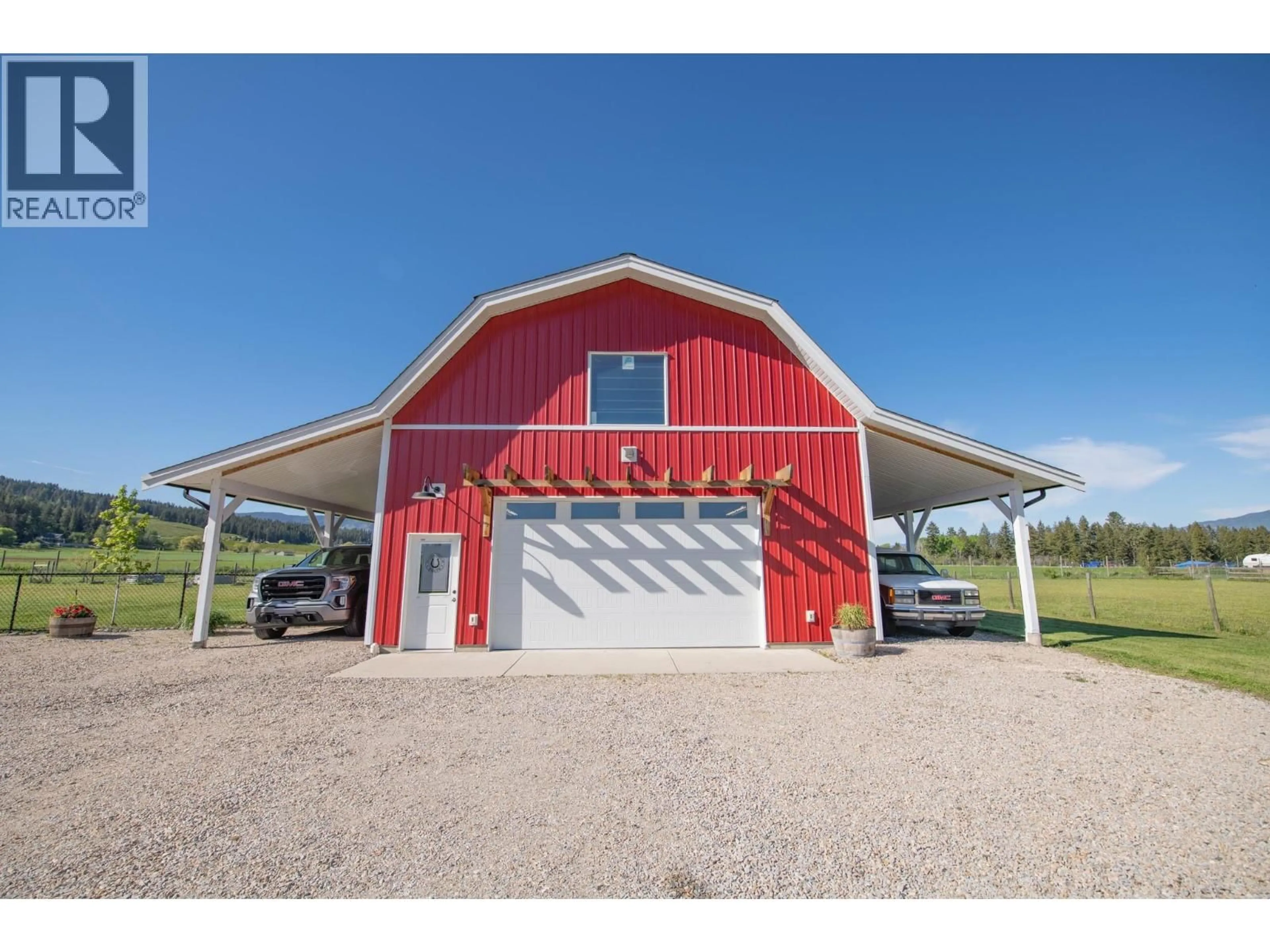4160 NOBLE ROAD, Spallumcheen, British Columbia V4Y0K8
Contact us about this property
Highlights
Estimated valueThis is the price Wahi expects this property to sell for.
The calculation is powered by our Instant Home Value Estimate, which uses current market and property price trends to estimate your home’s value with a 90% accuracy rate.Not available
Price/Sqft$483/sqft
Monthly cost
Open Calculator
Description
Motivated Sellers! Welcome to 4160 Noble Rd—an incredible opportunity for families seeking space, comfort, and country charm with city convenience. Nestled in the rural setting of Spallumcheen, this private and peaceful 4.5-acre property is only 5 minutes from downtown Armstrong. Built in 2016, this modern farmhouse offers 6 bedrooms and 5 bathrooms, including a self-contained 1-bed, 1-bath legal suite—ideal for extended family or rental income. The bright, grand foyer welcomes you into an open-concept layout featuring a show-stopping kitchen with 6-burner gas stove, farmhouse sink, oversized island, and hidden butler’s pantry. The dining and living areas are warm and inviting, filled with natural light—perfect for family life or entertaining. A cozy family room, den, full bath, large mudroom, and oversized triple garage complete the main level. Upstairs, the luxurious primary suite boasts a walk-in closet, spa-like ensuite, and private Juliet balcony. Three more generous bedrooms—one with ensuite—plus a full bath, office nook, and laundry offer space for everyone. The legal suite above the garage has a private entrance, balcony, and stunning mountain views. The 30x50’ heated shop includes a mezzanine perfect for a home based business and features a bathroom, A/C and heat—this property offers it all! (id:39198)
Property Details
Interior
Features
Additional Accommodation Floor
Full bathroom
9'0'' x 8'2''Bedroom
13'4'' x 13'11''Living room
13'4'' x 16'7''Dining room
9'0'' x 19'11''Exterior
Parking
Garage spaces -
Garage type -
Total parking spaces 11
Property History
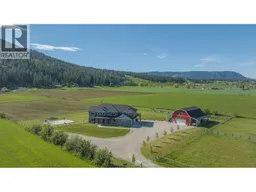 91
91
