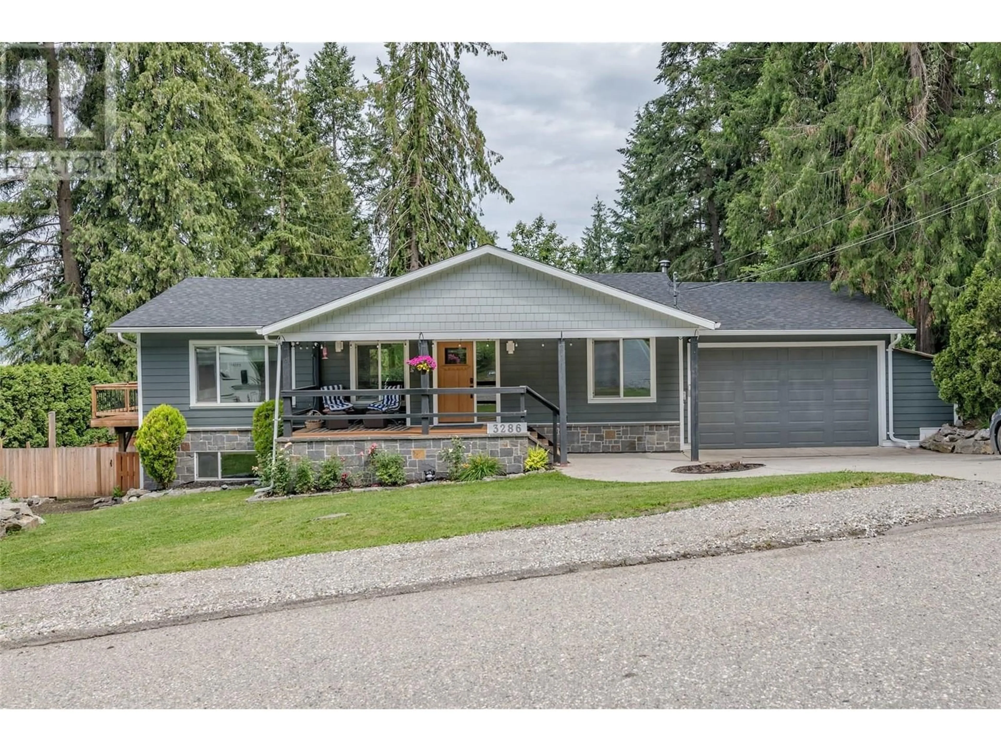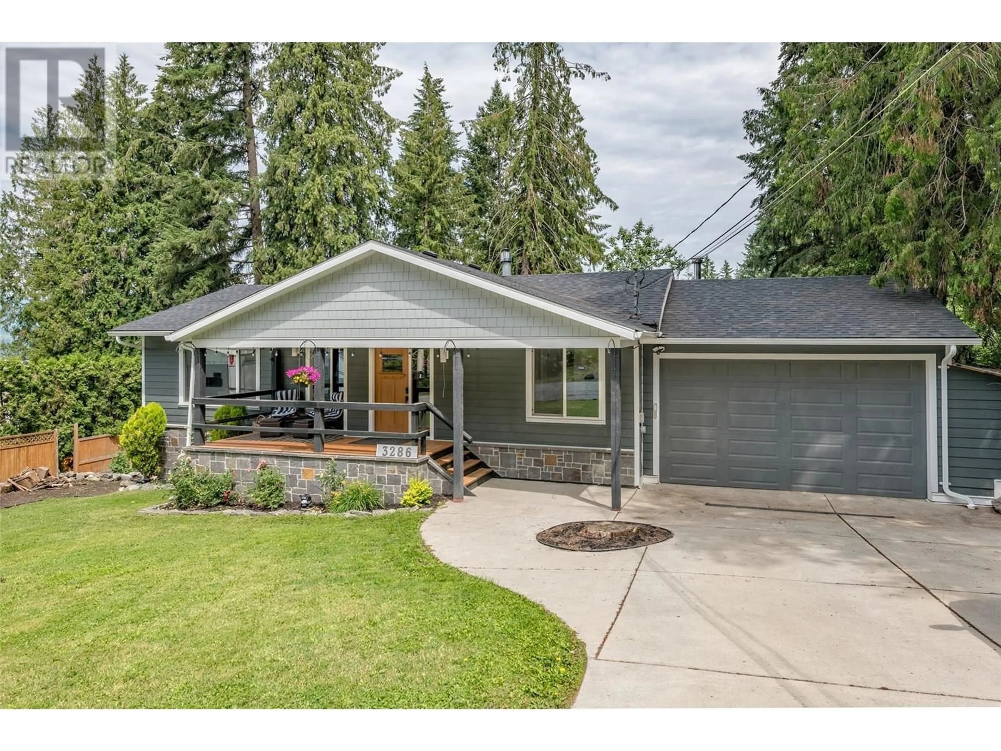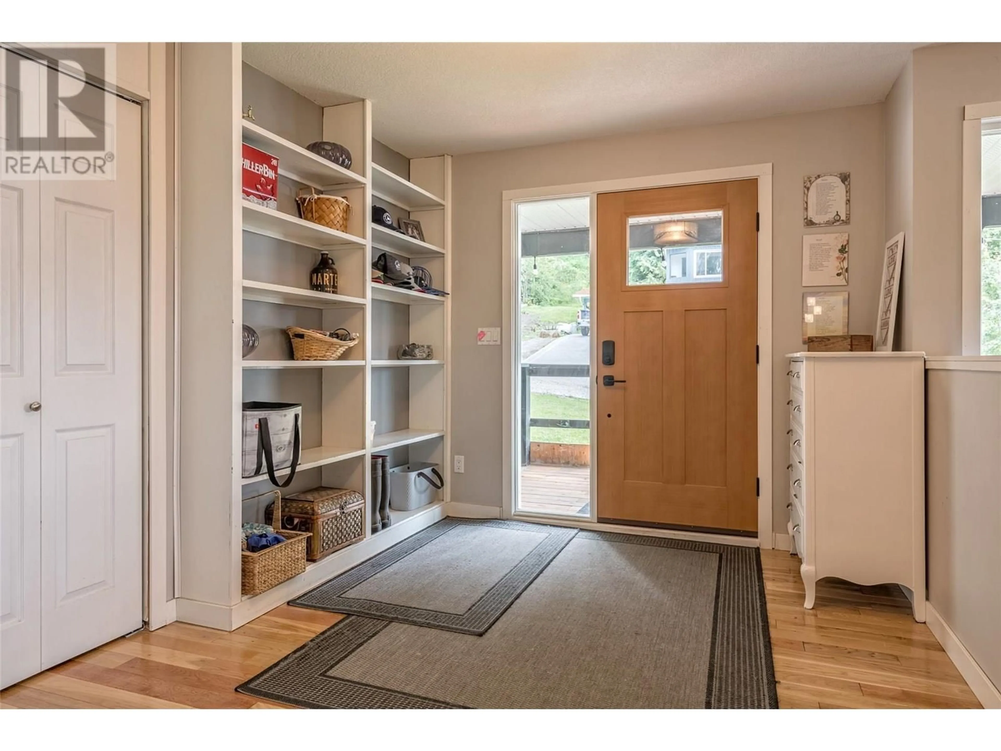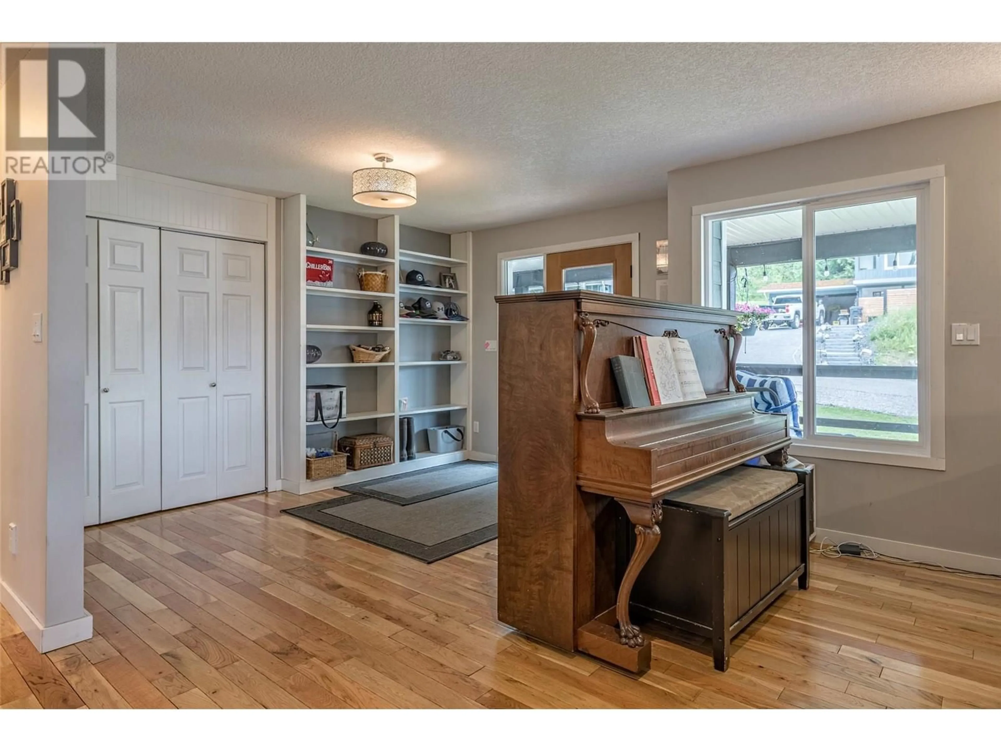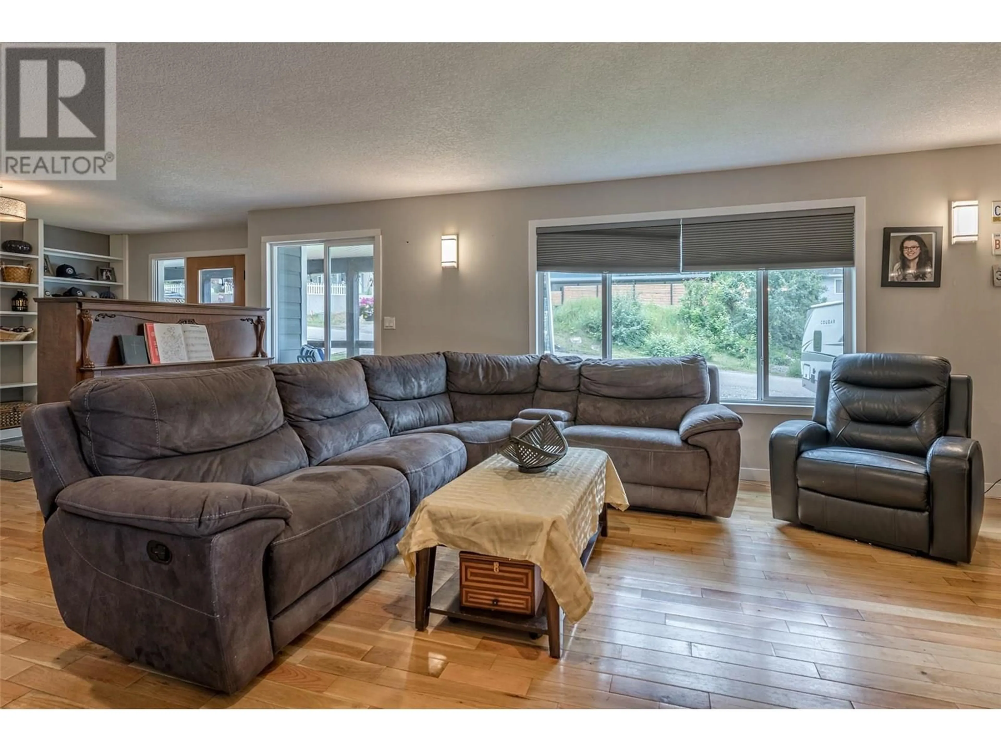3286 UPPER MCLEOD ROAD, Spallumcheen, British Columbia V4Y0S6
Contact us about this property
Highlights
Estimated valueThis is the price Wahi expects this property to sell for.
The calculation is powered by our Instant Home Value Estimate, which uses current market and property price trends to estimate your home’s value with a 90% accuracy rate.Not available
Price/Sqft$395/sqft
Monthly cost
Open Calculator
Description
Welcome Home to your private RURAL RETREAT loaded with UPDATES including new roof, AC, kitchen & bathroom renos and so much more! This 3 bedroom, 3 bathroom RANCHER with walkout basement is set on a beautiful, park like, 10k sq ft lot in the McLeod Subdivision on a no-thru road. Main living area is open concept with bright large windows, hardwood floors and cozy stone fireplace. Kitchen with stunning mountain views and new high-end appliances has easy access to the NEW huge, wrap around deck with impressive, vaulted, post & beam roof structure perfect for all season entertaining and summer BBQS. Primary bedroom is spacious with renovated full ensuite. Lower level complete with large family room, games area, bedroom, bathroom/laundry room, storage & sauna. Enjoy great outdoor living in the privacy of a backyard surrounded by mature trees and hosting a relaxing gazebo and fire pit area. The exterior of this home has been completely updated including retained side yard for RV parking. This amazing property is a must see. You won't be disappointed. Ask for a full list of all the updates. (id:39198)
Property Details
Interior
Features
Main level Floor
Dining room
11'7'' x 7'1''5pc Bathroom
4'11'' x 11'3''Kitchen
11'7'' x 12'7''Living room
11'9'' x 21'10''Exterior
Parking
Garage spaces -
Garage type -
Total parking spaces 8
Property History
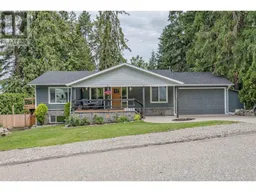 40
40
