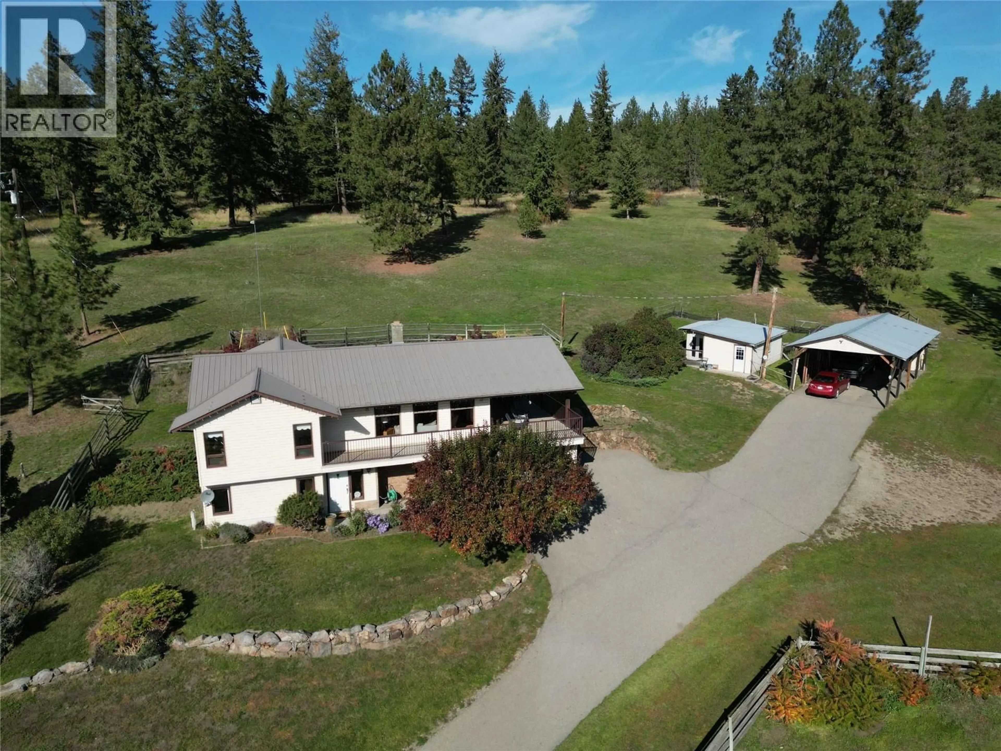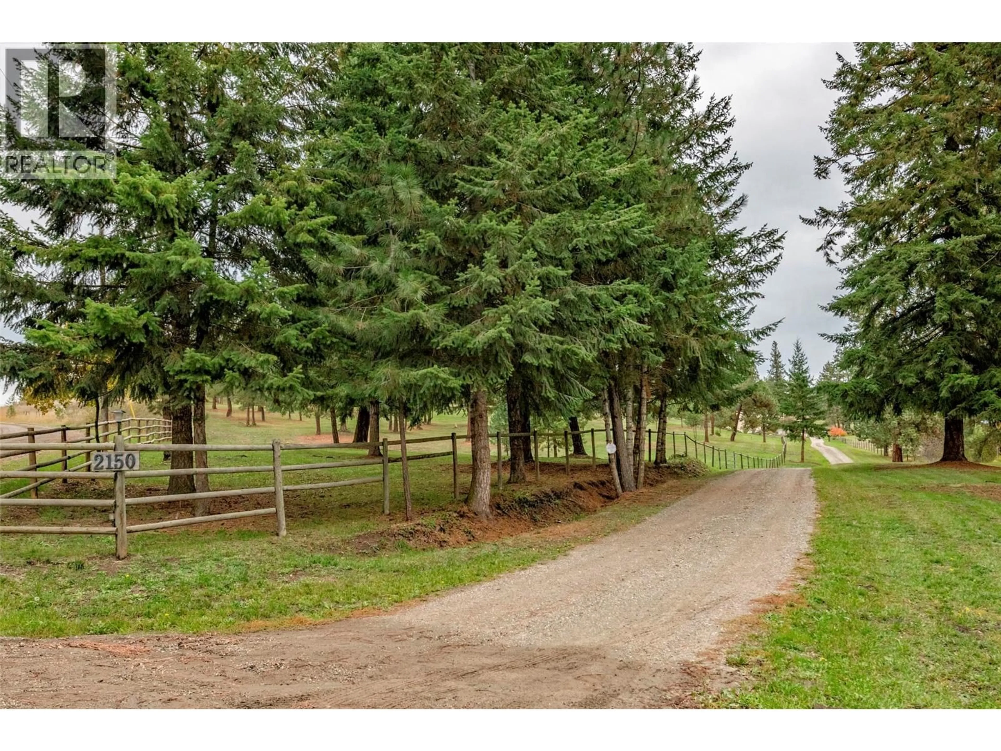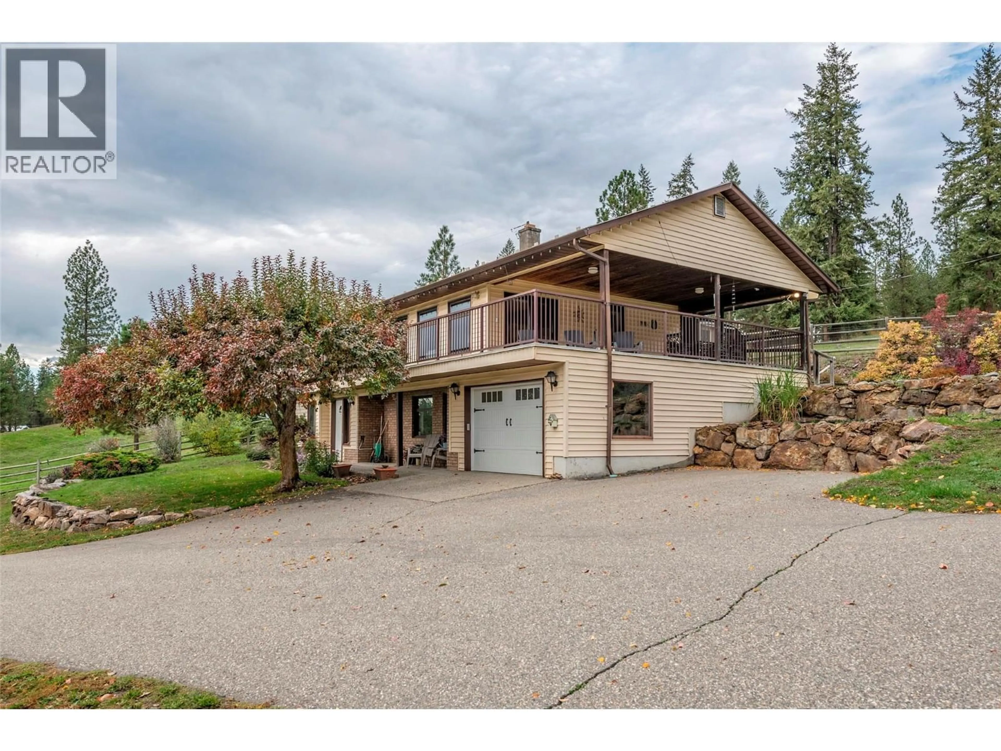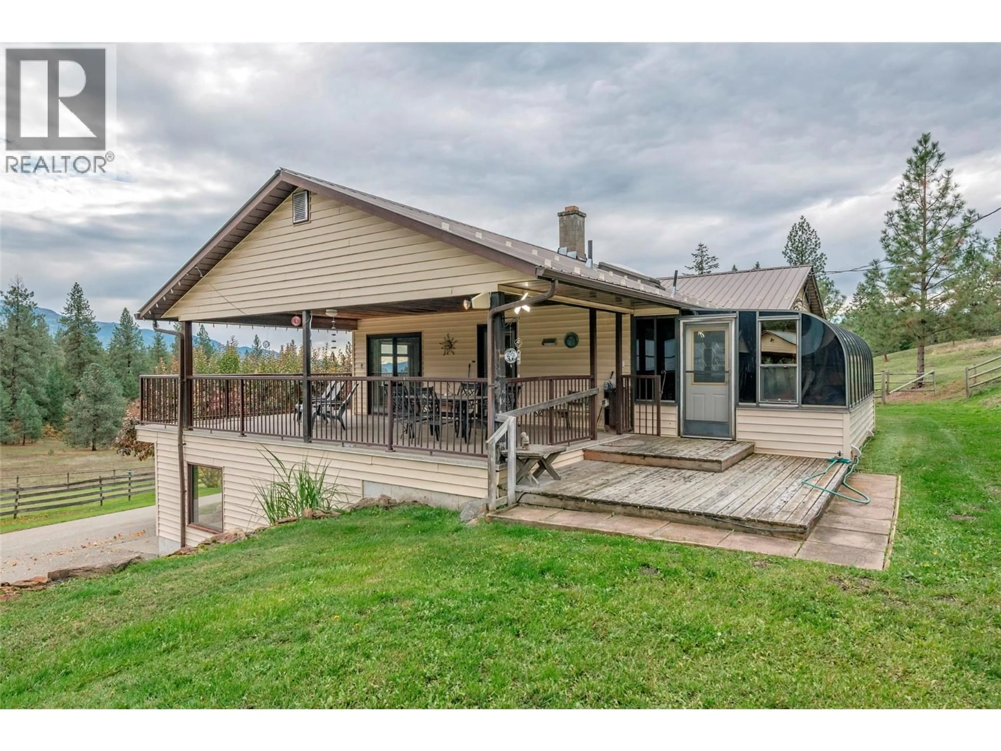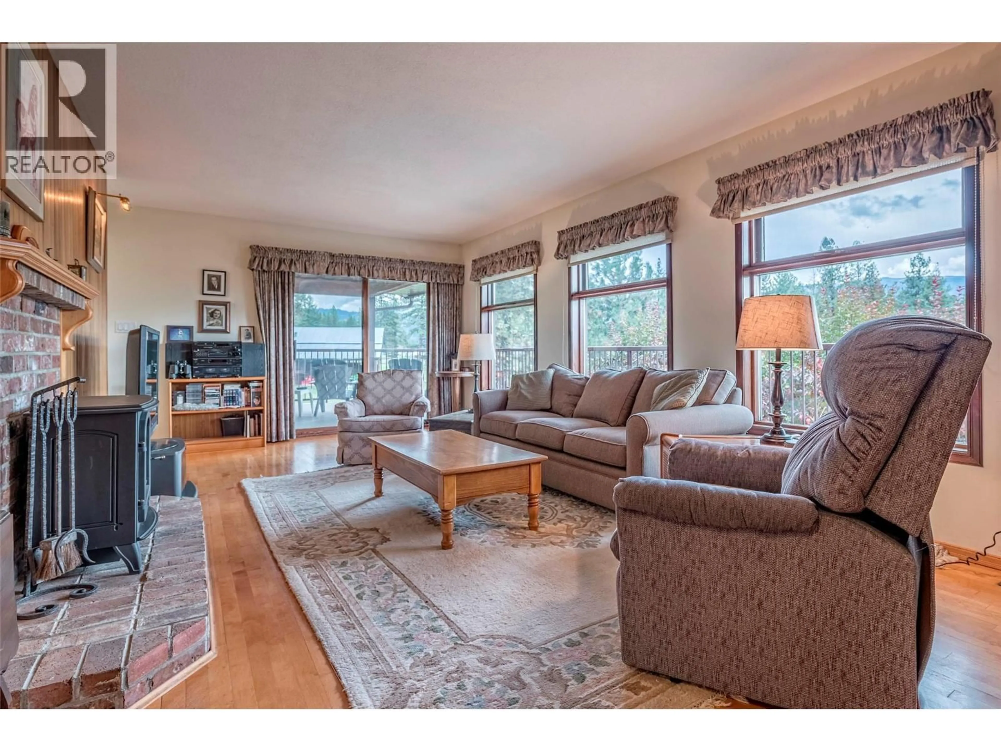2150 RASHDALE ROAD, Spallumcheen, British Columbia V0E1B4
Contact us about this property
Highlights
Estimated valueThis is the price Wahi expects this property to sell for.
The calculation is powered by our Instant Home Value Estimate, which uses current market and property price trends to estimate your home’s value with a 90% accuracy rate.Not available
Price/Sqft$452/sqft
Monthly cost
Open Calculator
Description
4.94 Acres in Armstrong BC! Country Residential Zoning. 4 bedroom 3 bathroom house with plenty of room for kids and/or extended family. Enjoy family events in the oversized kitchen that has been extended with the sunroom or on the huge deck. Plenty of room in the basement and rec room downstairs for the kids to hang out! 19'3 x 19'1 shop is the perfect place to work on projects or hang out with the friends! Oversized carport allows for 4 cars/trucks easily with room for extra tools! Large hay storage shed with extra room and 3 bay implement shed attached. Large outdoor riding area! Stable has 2 stalls (9'11 x 14'3 & 9'6 x 13'3) with rubber mats. As well the barn has 2 tack rooms, a feed room and a 3 piece bathroom. Everything for the horse enthusiast! Plenty of paddocks for the horses! Breathtaking views from the deck and the upper benches of the property! Property is fully out of the ALR and has recently been rezoned to Country Residential. Potential for property to be further rezoned to Small Holdings which would allow for a minimum lot size of 2.5 acres allowing for 2 properties. Property has great water. (id:39198)
Property Details
Interior
Features
Lower level Floor
Utility room
15'2'' x 10'10''Laundry room
8'4'' x 14'5''Other
10'3'' x 7'3''3pc Bathroom
Exterior
Parking
Garage spaces -
Garage type -
Total parking spaces 30
Property History
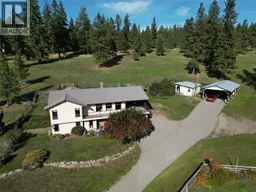 77
77
