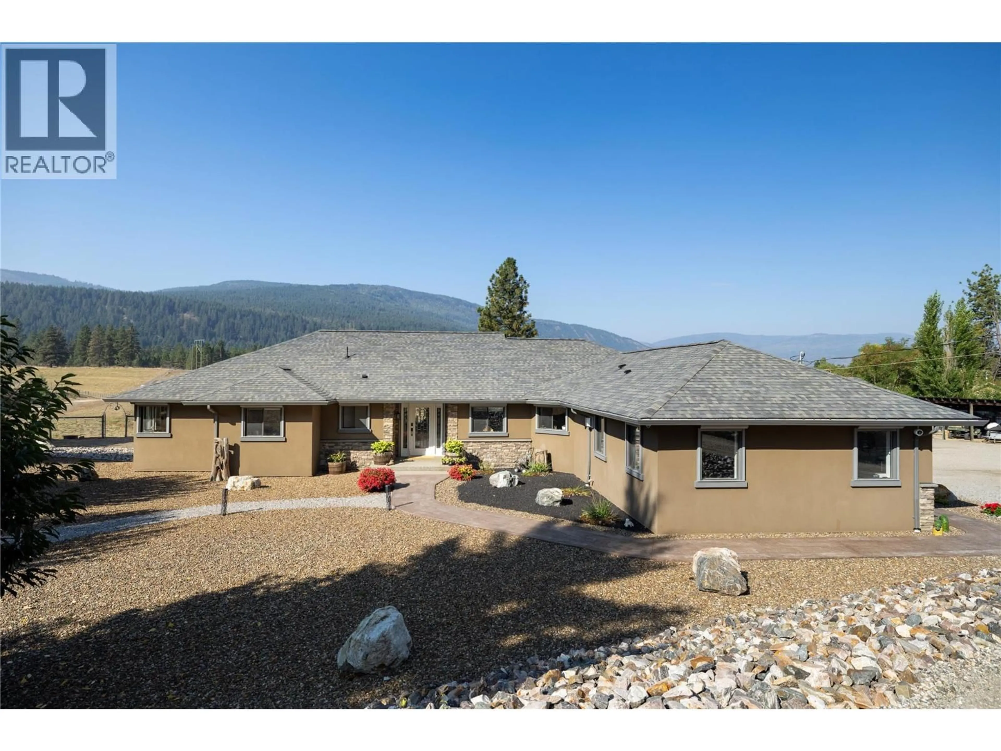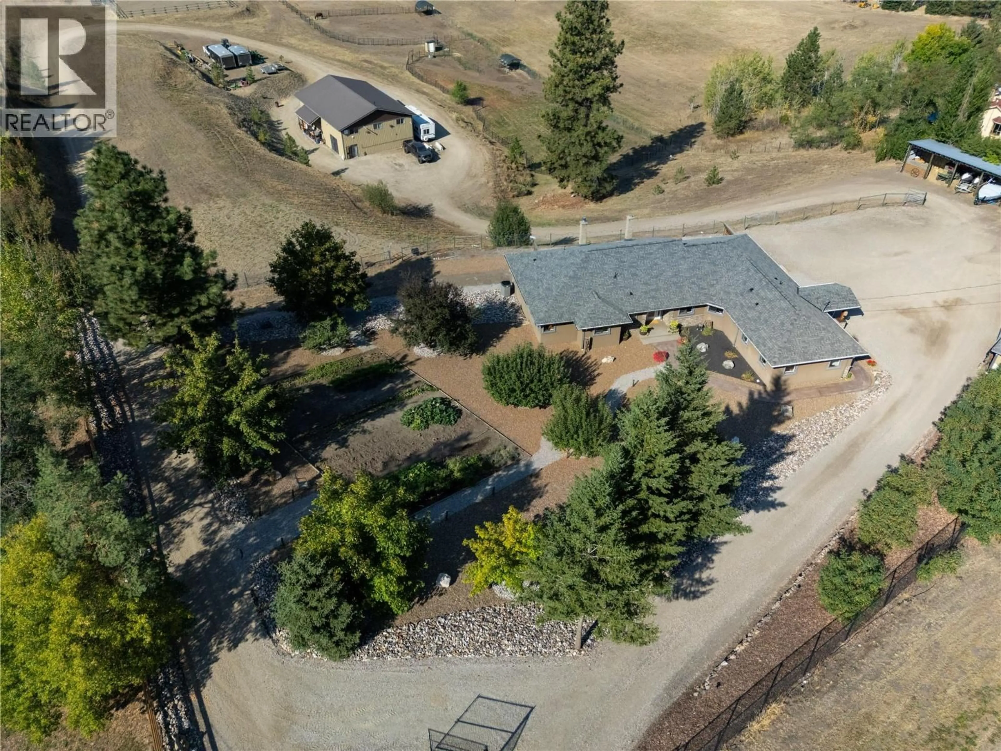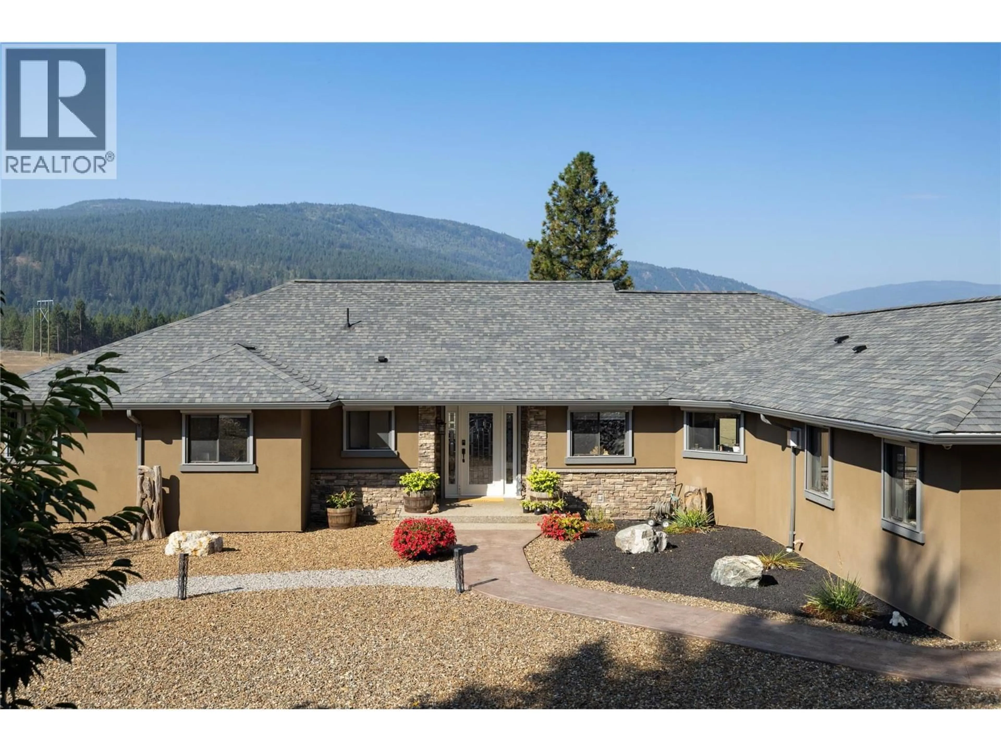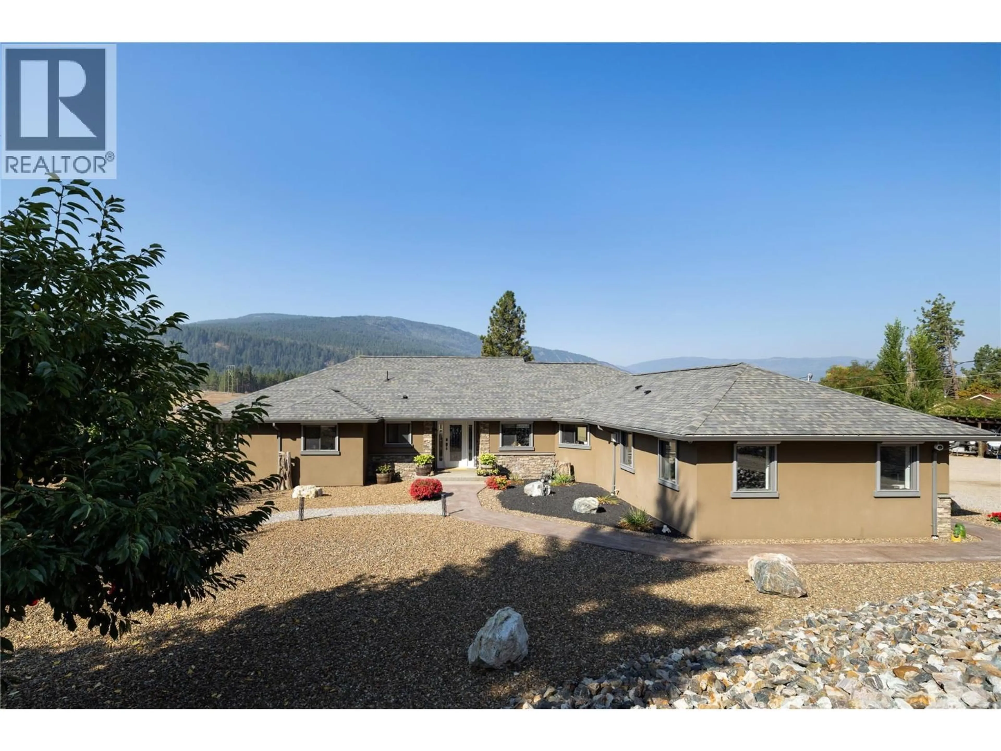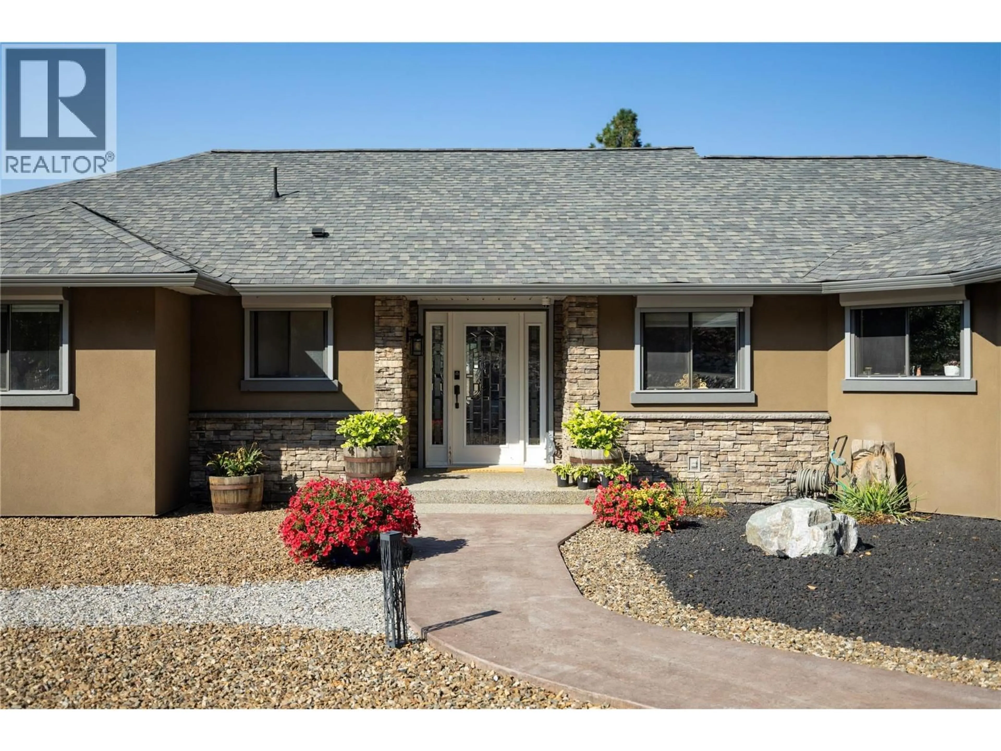1258 ROUND LAKE ROAD, Spallumcheen, British Columbia V0E1B5
Contact us about this property
Highlights
Estimated valueThis is the price Wahi expects this property to sell for.
The calculation is powered by our Instant Home Value Estimate, which uses current market and property price trends to estimate your home’s value with a 90% accuracy rate.Not available
Price/Sqft$531/sqft
Monthly cost
Open Calculator
Description
Discover your Private Oasis! This spectacular 4-bed + bonus room home sits on 9.32 fenced acres and features excellent value and top-notch improvements for the equestrian or serious hobbyist. The Main Home: Luxury & Comfort: Elegant living with hardwood/tile, 4 fireplaces, and a gourmet kitchen with granite countertops. The primary suite is a true retreat with an 11-ft ceiling, fireplace, and a luxurious 5-pc ensuite. Security cameras, automatic outdoor blinds, and a whole-property water filtration system provide peace of mind. The Ultimate Shop/Suite Combo: A massive 40x60' Dream Shop with 16-ft ceilings, mezzanine, and 2 - 200 AMP panels, is a business owner's dream. ENHANCED & IMPROVED: The shop features a self-contained 1-bedroom suite that is now fully enclosed, recently upgraded, and includes a private entrance—perfect for employees, guests, or income potential! New Equine & Hobby Infrastructure: Enjoy a 4-stall shed row, 3 double-sided automatic waterers for 6 paddocks, and 2 all-weather hydrants. Plus a riding arena, chicken coop, dog kennel, garden shed, and a 3-sided 'toy shed'. Located on a quiet dead-end paved road near Armstrong/Vernon. This property has it all—don't miss this opportunity! Contact Michelle today to schedule a viewing. (id:39198)
Property Details
Interior
Features
Main level Floor
Other
19'11'' x 17'10''3pc Bathroom
6'1'' x 8'6''Laundry room
7'7'' x 6'2''Bedroom
17'10'' x 19'11''Property History
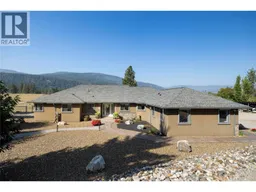 81
81
