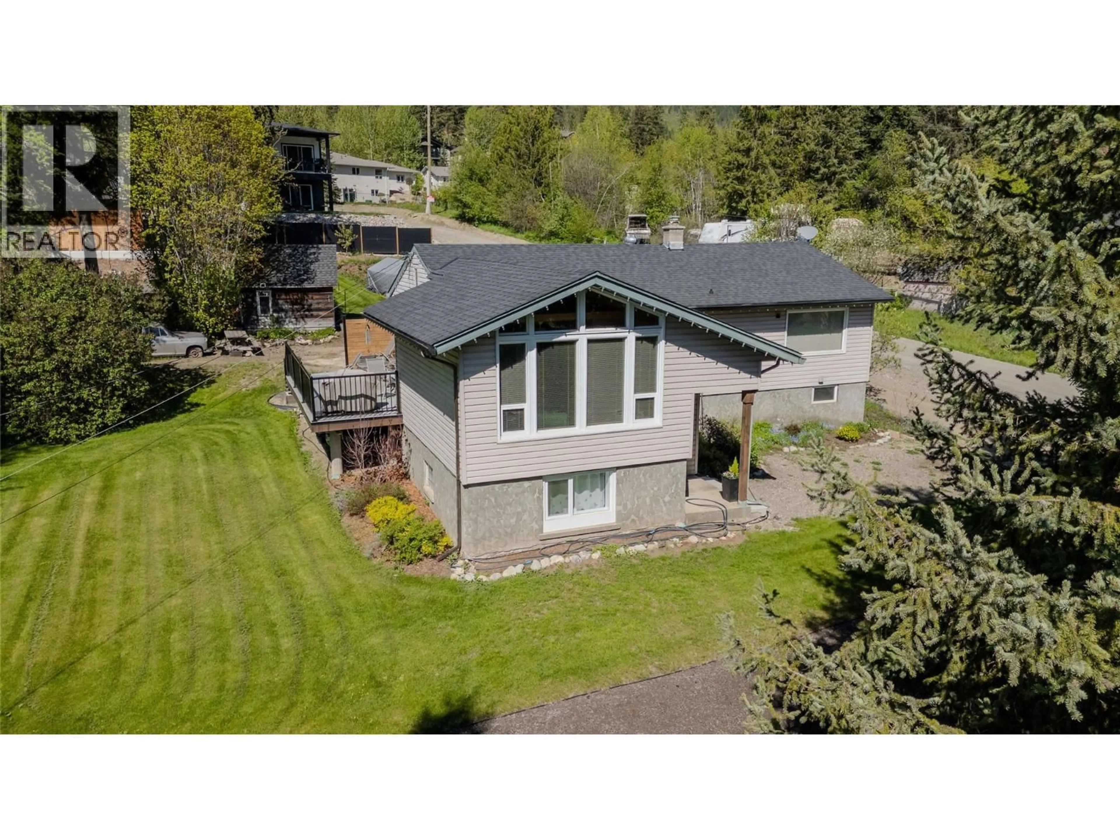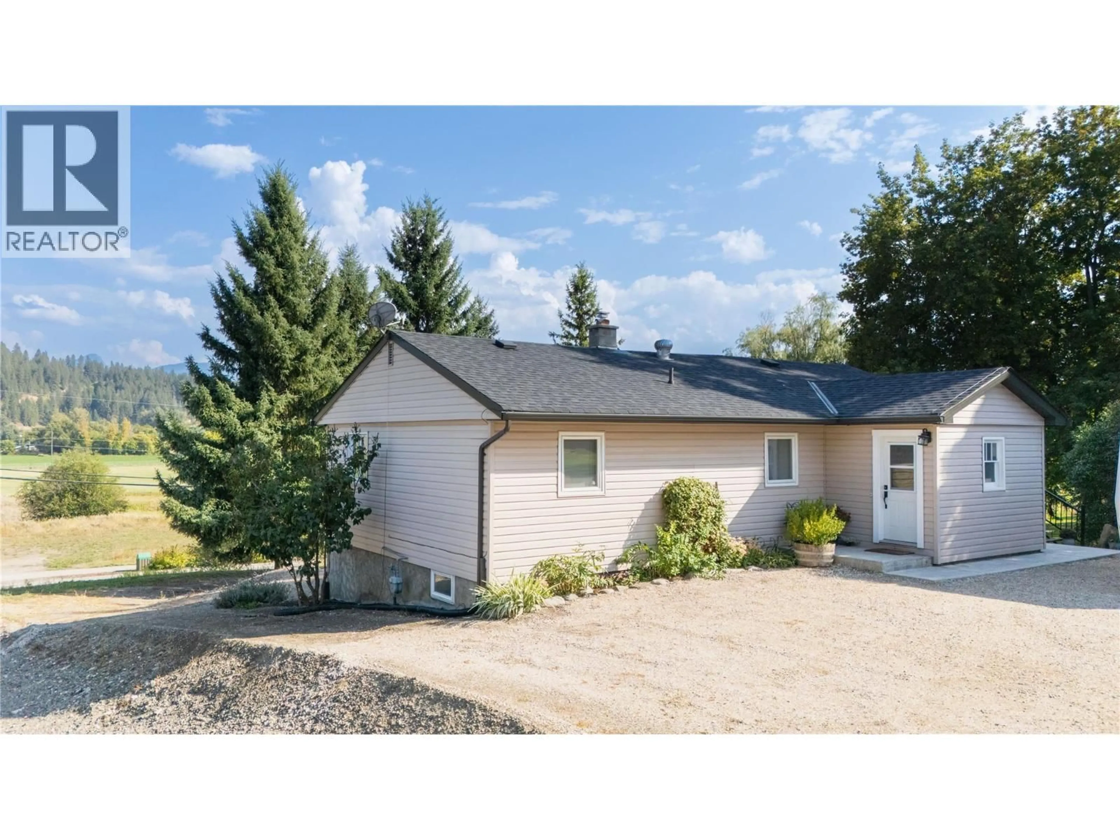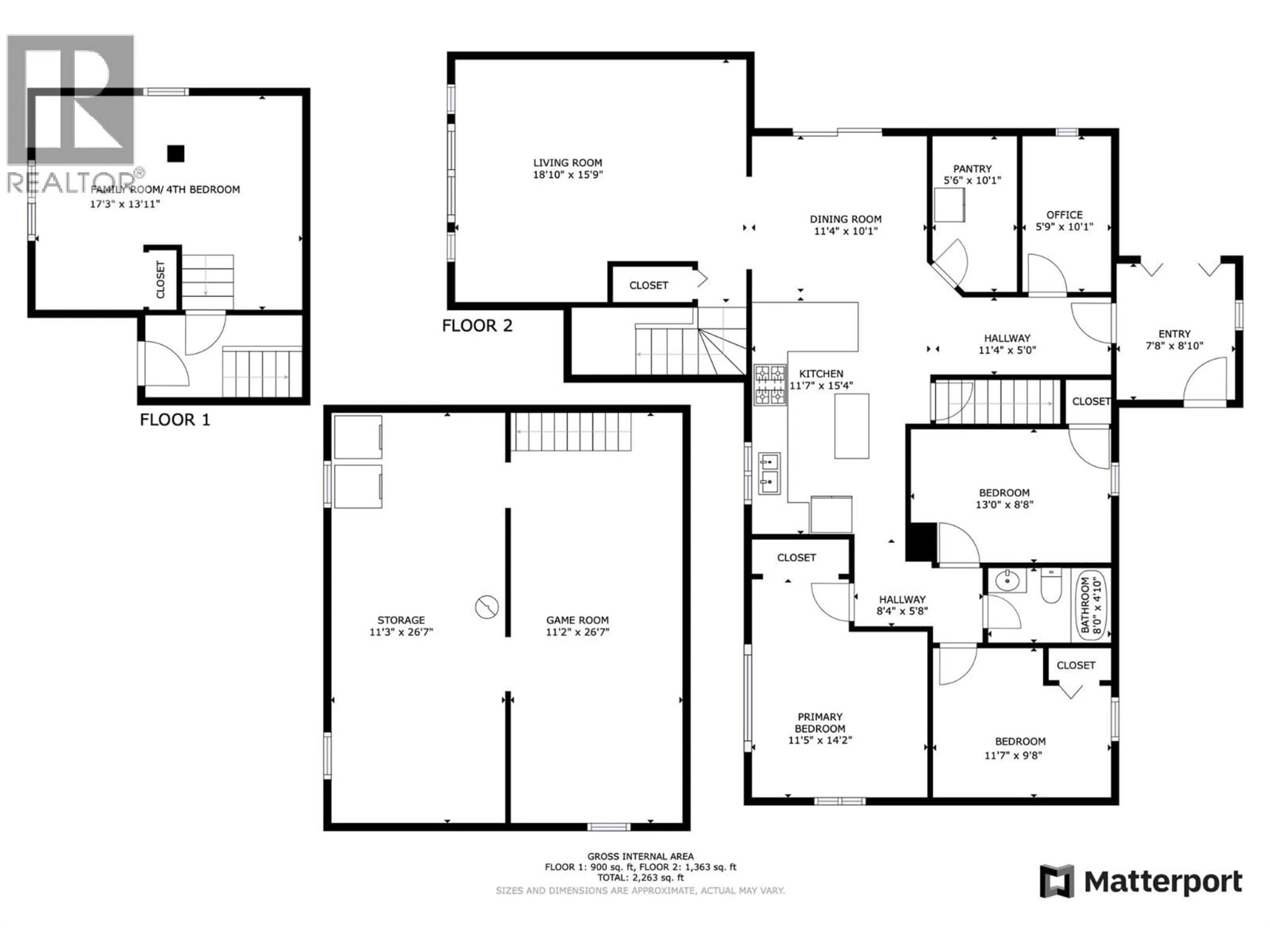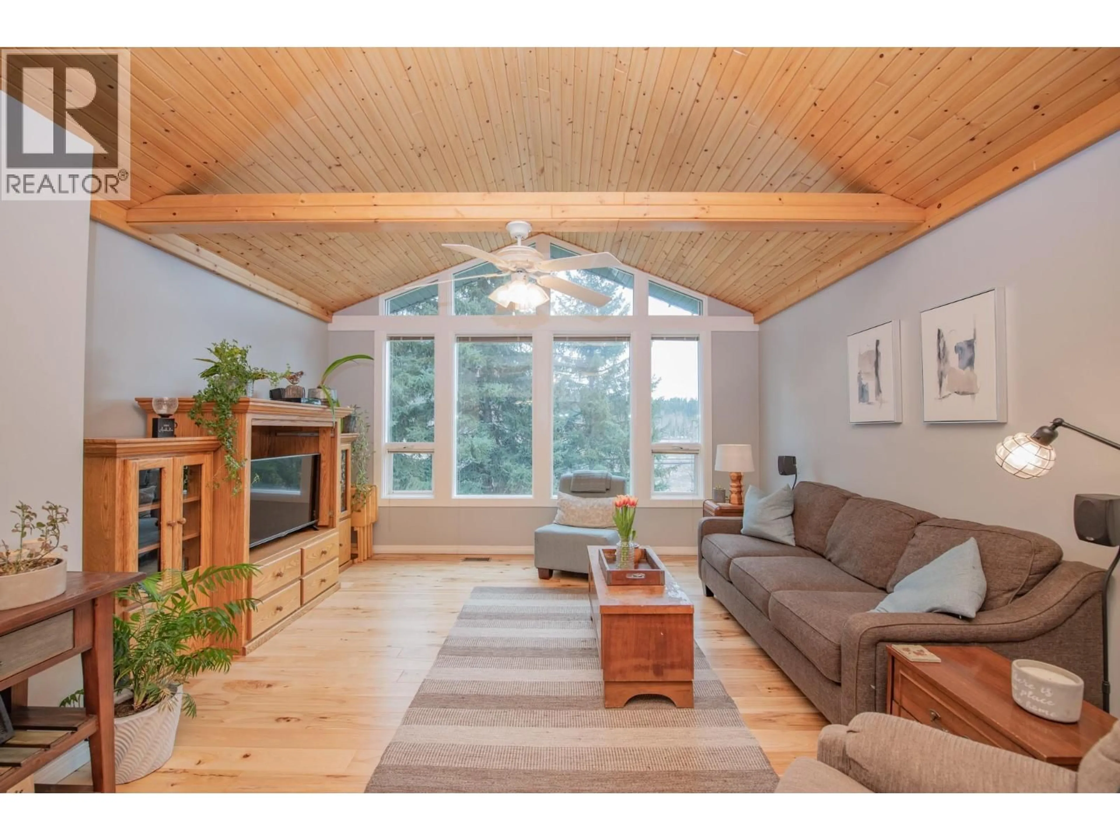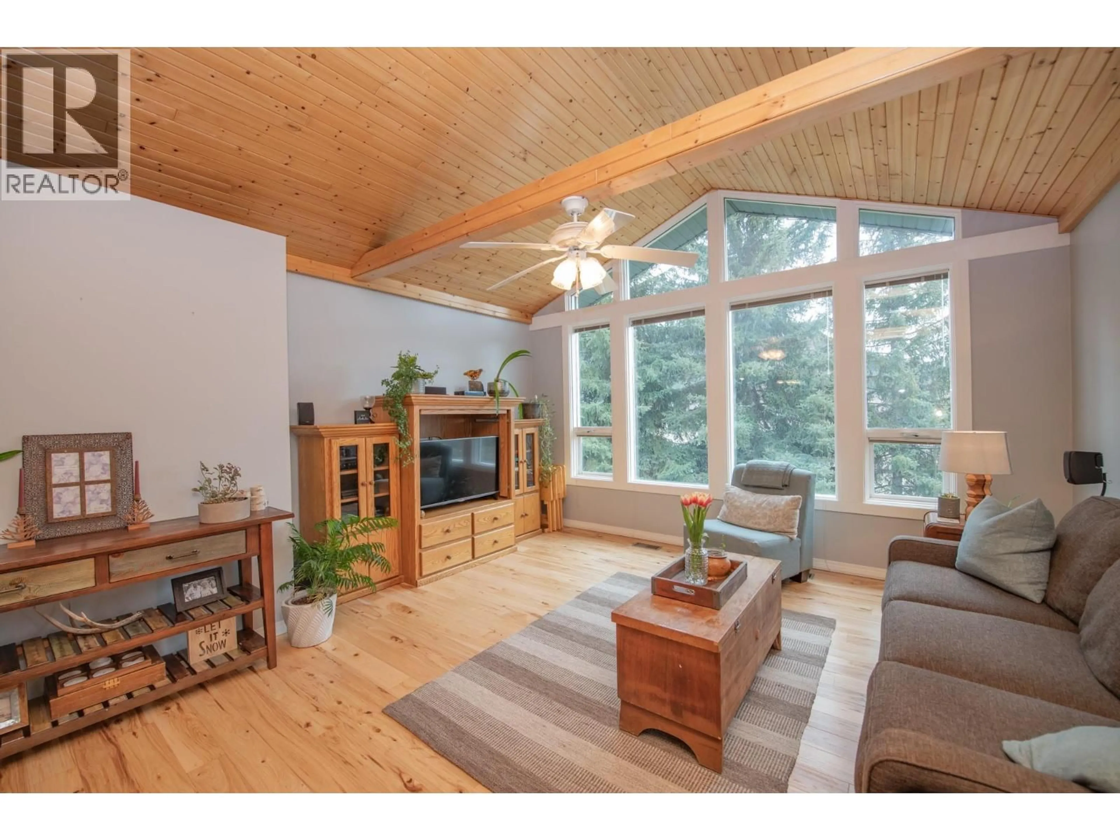2506 SHUSWAP AVENUE, Lumby, British Columbia V0E2G0
Contact us about this property
Highlights
Estimated valueThis is the price Wahi expects this property to sell for.
The calculation is powered by our Instant Home Value Estimate, which uses current market and property price trends to estimate your home’s value with a 90% accuracy rate.Not available
Price/Sqft$446/sqft
Monthly cost
Open Calculator
Description
Beautifully Updated Rancher on .65 Acres, This rare gem in the heart of Lumby offers incredible opportunities. Whether you're dreaming of building a shop, a carriage house, or need extra space for RVs and toys! The bright, updated interior features new engineered hardwood and luxury vinyl tile, fresh paint throughout and new hot water tank ensuring both comfort and function. Massive windows showcase breathtaking mountain and valley views, while vaulted ceilings and stunning hickory hardwood flooring add splendor and elegance. The chef’s kitchen boasts ample cabinetry, new counter tops, a central island, and a walk-in pantry, flowing seamlessly into the dining area. Here, Sliding glass doors lead to a brand-new sundeck, perfect for BBQs and outdoor entertaining. This home features two separate basements! One includes a cozy family room or 4th bedroom, or home business space, while the full basement awaits your finishing ideas. additional office space could be converted into a second bathroom on the main level. Outdoor Features Include: Mature landscaping & private side yard, Large fenced garden with mature berry bushes, Fire pit for evening gatherings, 12' x 20' workshop + 10' x 12' storage shed & Plenty of parking! Prime Location! Walk to schools, shopping, and recreation facilities while enjoying this peaceful and spacious property. This home is perfect for those looking for space, tranquility, and future potential. schedule your viewing today! (id:39198)
Property Details
Interior
Features
Basement Floor
Unfinished Room
28' x 24'Bedroom
13'7'' x 17'3''Exterior
Parking
Garage spaces -
Garage type -
Total parking spaces 8
Property History
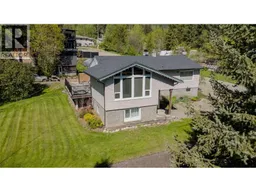 55
55
