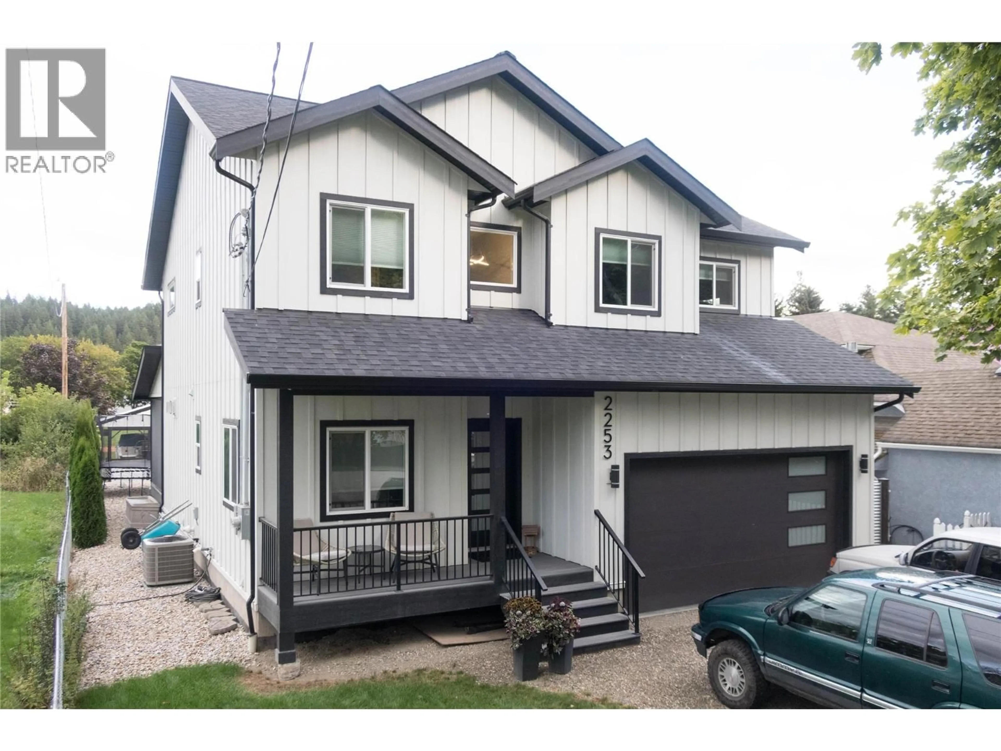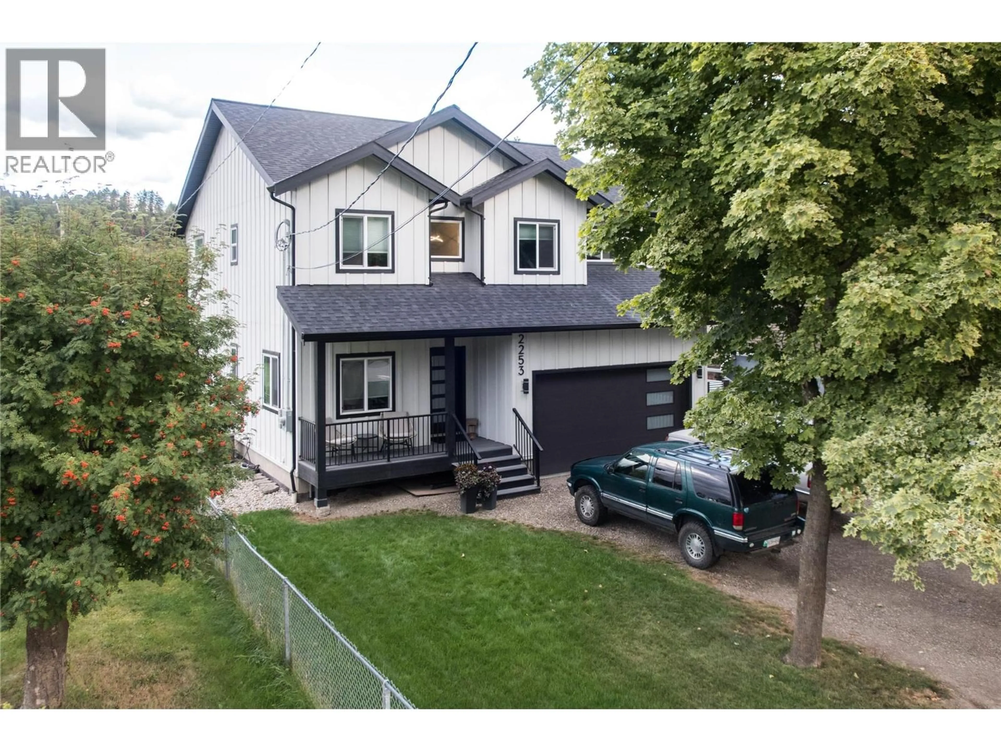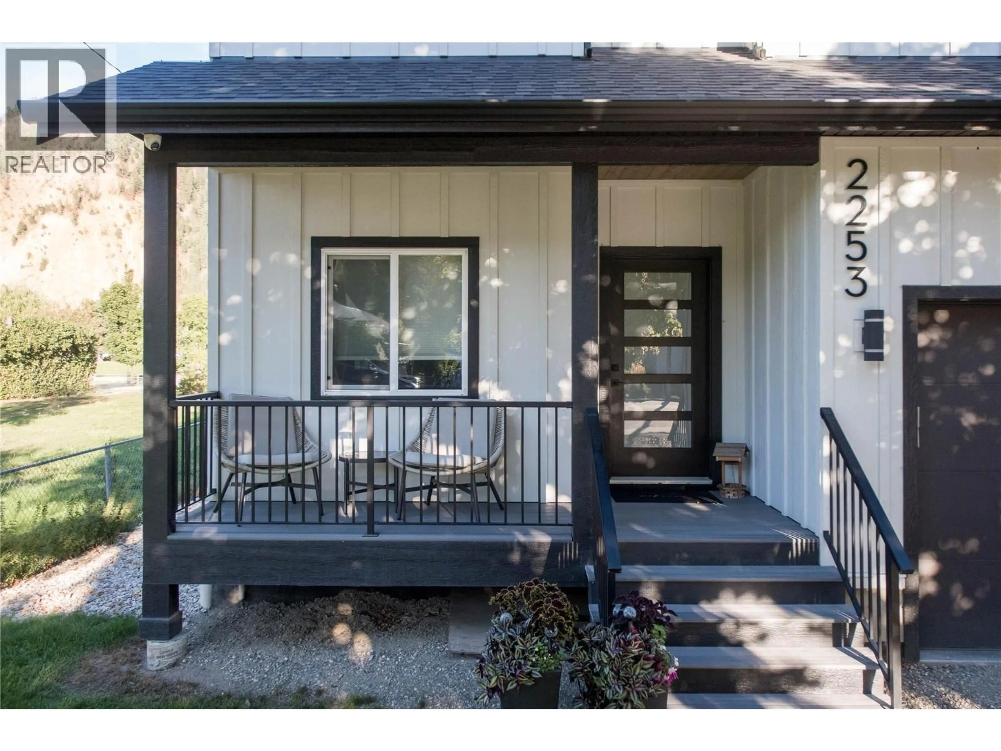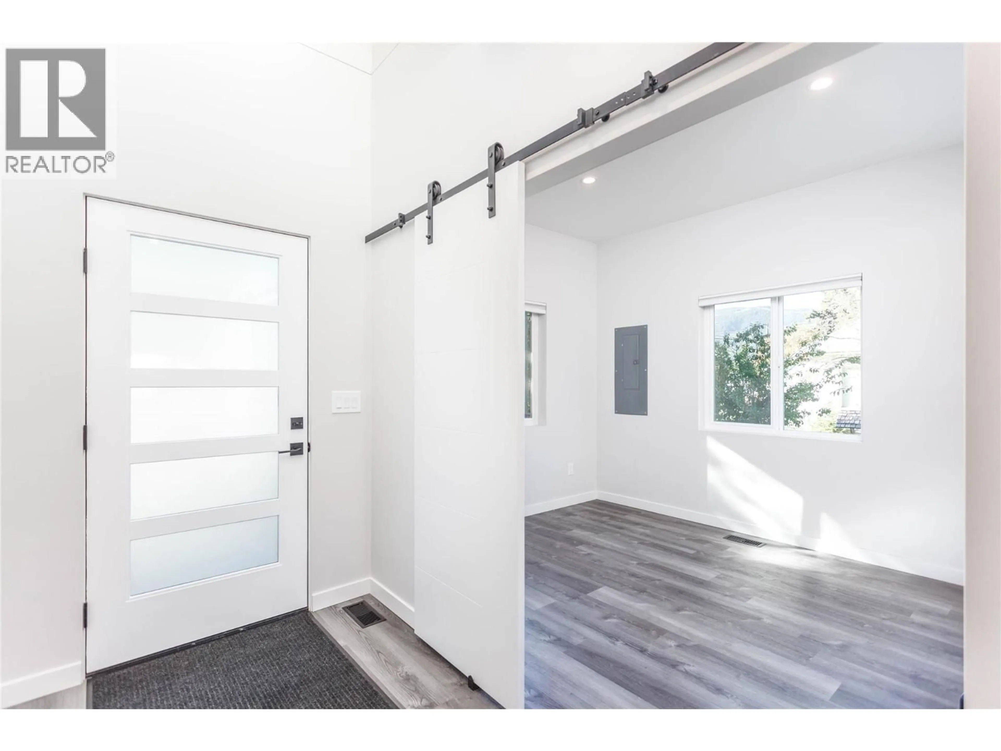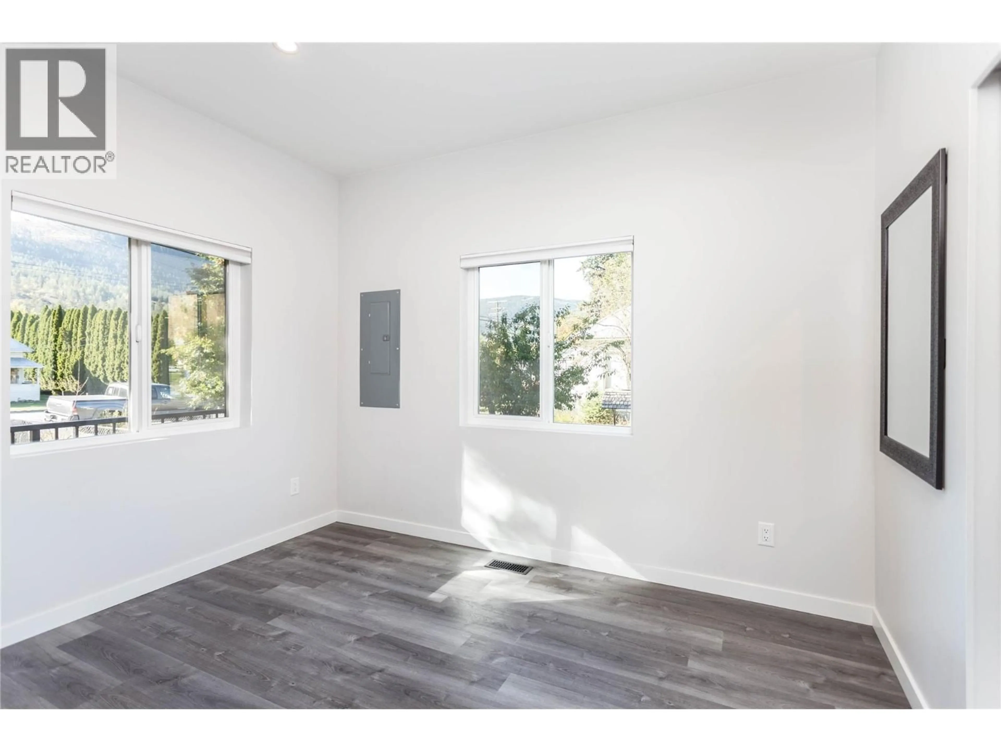2253 SHUSWAP AVENUE, Lumby, British Columbia V0E2G0
Contact us about this property
Highlights
Estimated valueThis is the price Wahi expects this property to sell for.
The calculation is powered by our Instant Home Value Estimate, which uses current market and property price trends to estimate your home’s value with a 90% accuracy rate.Not available
Price/Sqft$357/sqft
Monthly cost
Open Calculator
Description
Looking for room for the whole family?! Look no further than this stunning 6 Bedroom 3 Bathroom house in the perfect location in Lumby. Located in between the Secondary School and the Elementary School and backing right on to Oval Park, it doesn't get any better than this! Imagine having the perfect parking and gathering spot for Lumby Days every year!! The main floor consists of a beautiful open concept kitchen with an island and walk in pantry, right off the living room you'll find a 25'x12' covered deck, perfect for a fire pit and steps away from your hot tub. Also on the main floor is a bedroom/office and a full 3 piece bathroom. Upstairs you'll find 5 total Bedrooms including a large master bedroom which includes his and her sinks plus his and her showers!! This home has it all with ample parking and a spacious yard! Book your private showing today! (id:39198)
Property Details
Interior
Features
Main level Floor
Full bathroom
5' x 8'6''Storage
24'1'' x 19'Kitchen
13' x 12'9''Bedroom
9' x 11'5''Exterior
Parking
Garage spaces -
Garage type -
Total parking spaces 8
Property History
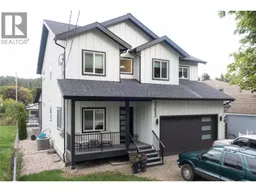 47
47
