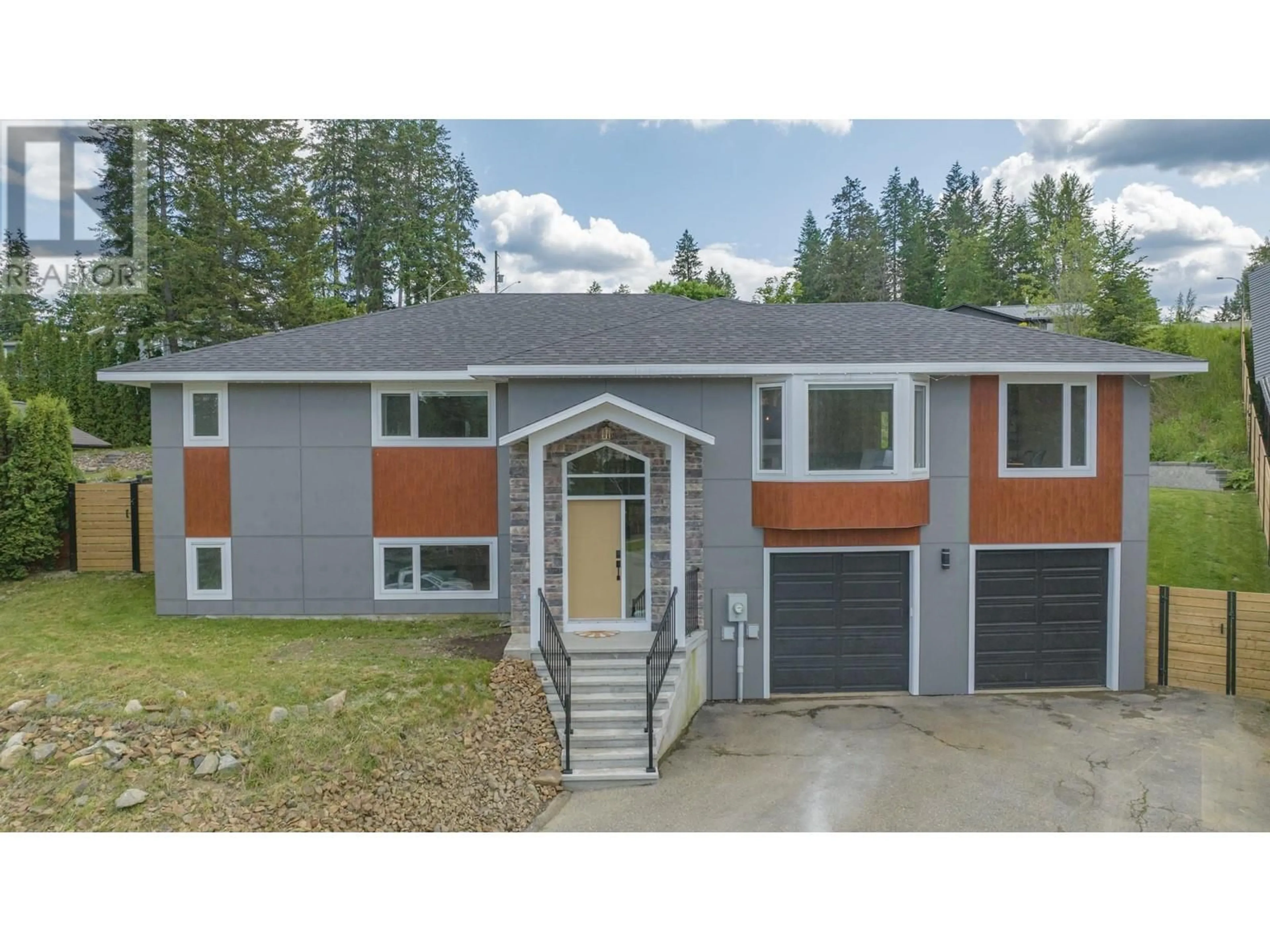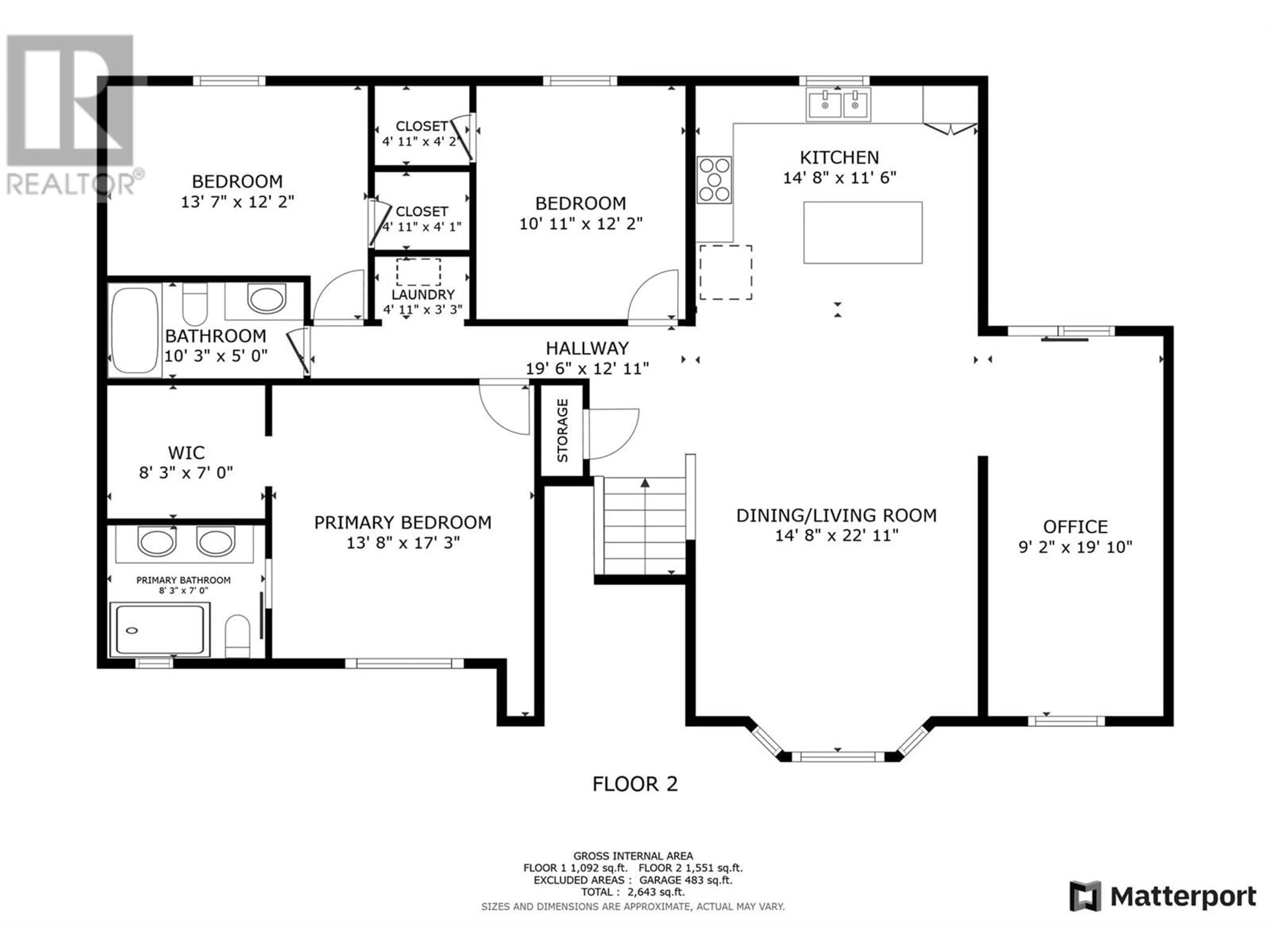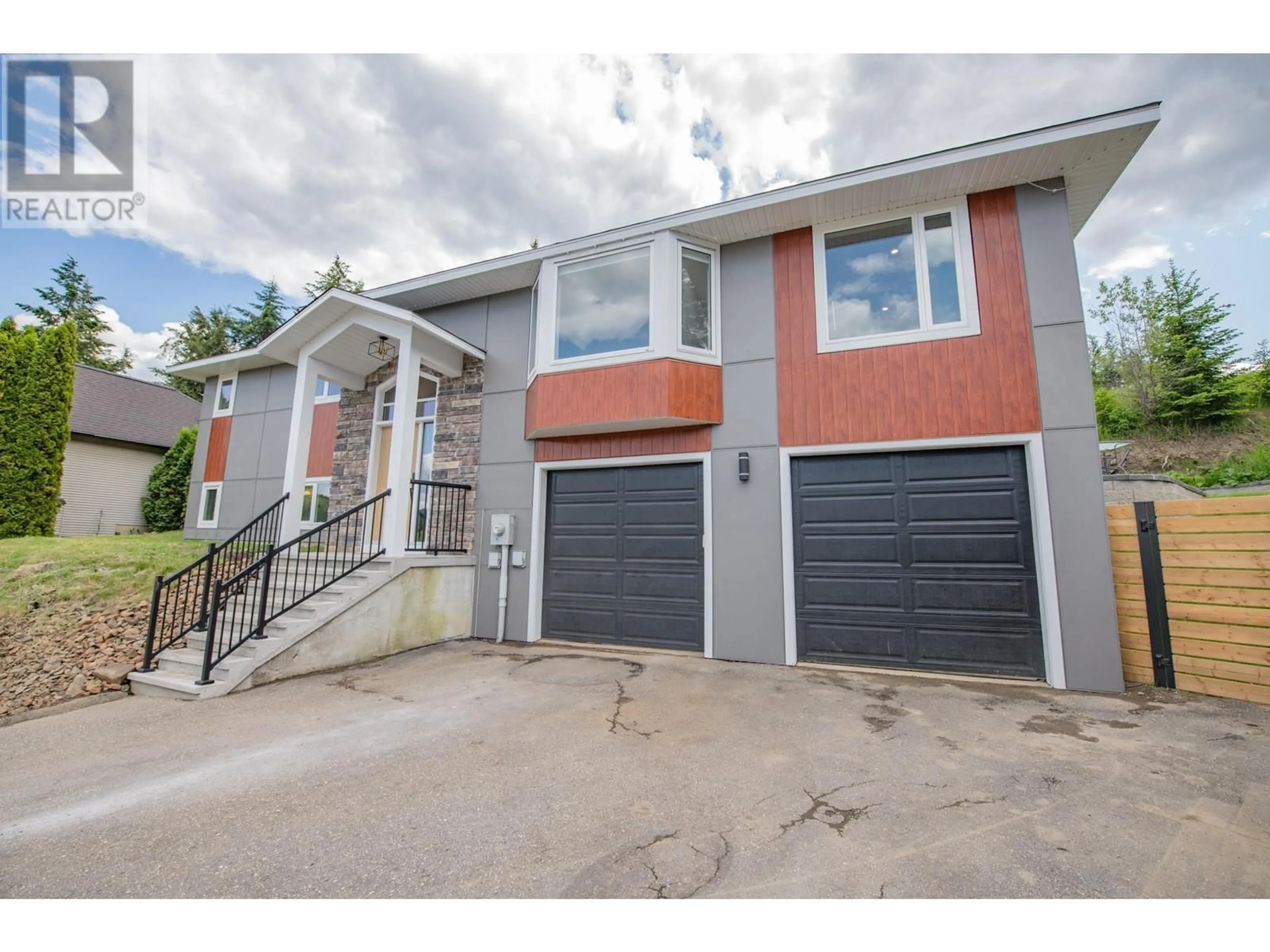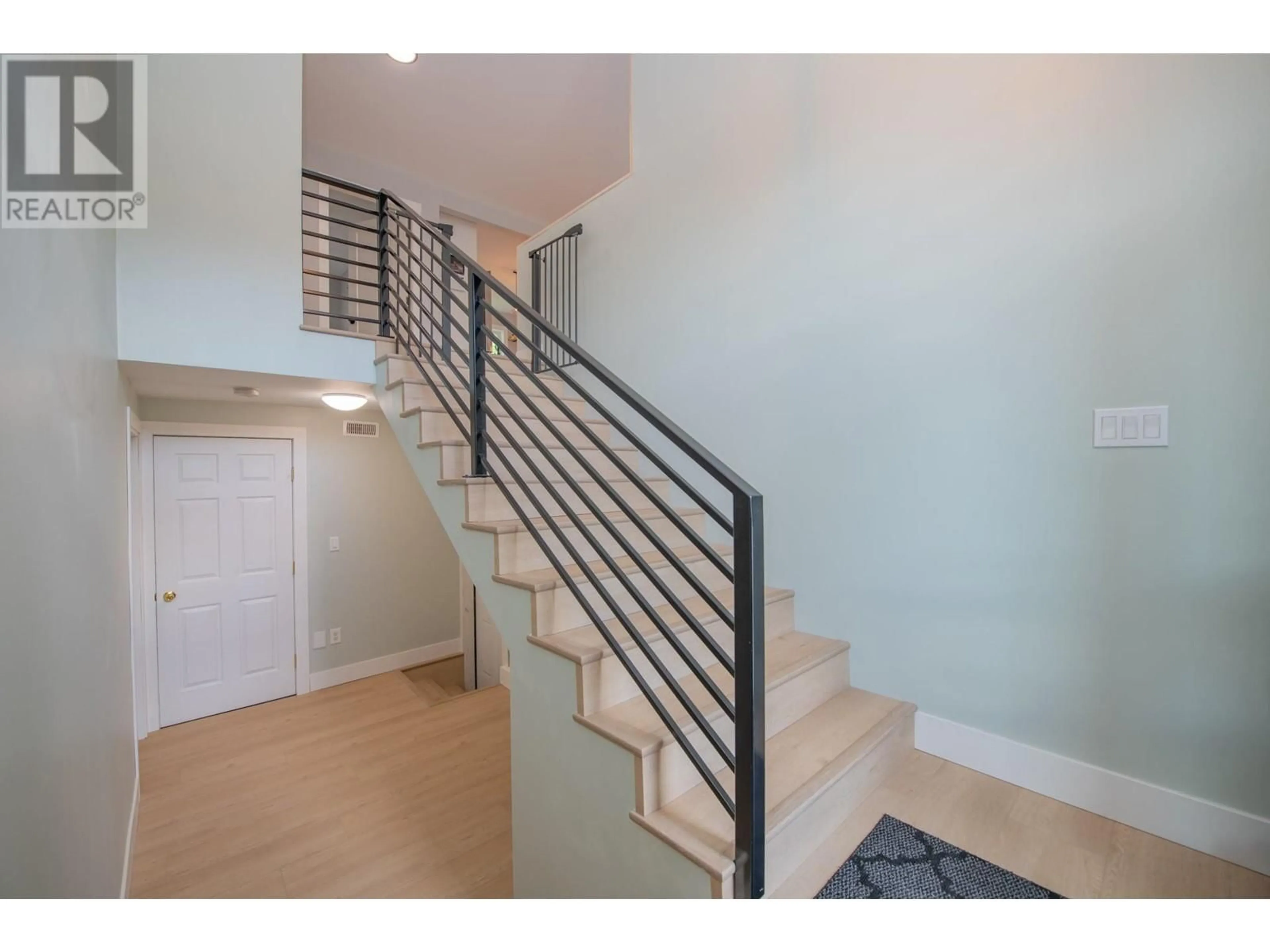2224 LINEA CRESCENT, Lumby, British Columbia V0E2G0
Contact us about this property
Highlights
Estimated valueThis is the price Wahi expects this property to sell for.
The calculation is powered by our Instant Home Value Estimate, which uses current market and property price trends to estimate your home’s value with a 90% accuracy rate.Not available
Price/Sqft$350/sqft
Monthly cost
Open Calculator
Description
Fabulously updated home in Lumby with a private back yard and great valley views from the front. This home is perfect for the growing family with 4 bedrooms- all with walk in closets & 2 with ensuites- and another full main bathroom and laundry on the main floor. Lots of storage in the basement with the extra 800 sq ft unfinished area which can be made into another room for play or work. Backyard has been leveled to enjoy outdoor living with a stone patio, 8 person hot tub, chicken coop, room for fire pit as well as lots of space to run and play. New fencing around majority of the yard plus a 2-3ft retaining wall. New roof and hardie siding, hot water tank, front entry steps and front door, A/C, ceiling, paint, appliances, new office/dining space, 200 AMP upgrade, updated bathrooms and flooring. Honestly, it would be easier to tell you what hasn't been done! Parking spot available above home for RV or boat. Being close to schools and town, this is a must see home! (id:39198)
Property Details
Interior
Features
Main level Floor
Office
19'10'' x 9'2''Bedroom
12'2'' x 13'7''Bedroom
12'2'' x 10'11''Full ensuite bathroom
7'0'' x 8'3''Exterior
Parking
Garage spaces -
Garage type -
Total parking spaces 6
Property History
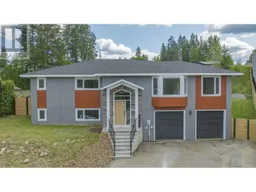 74
74
