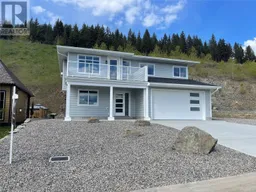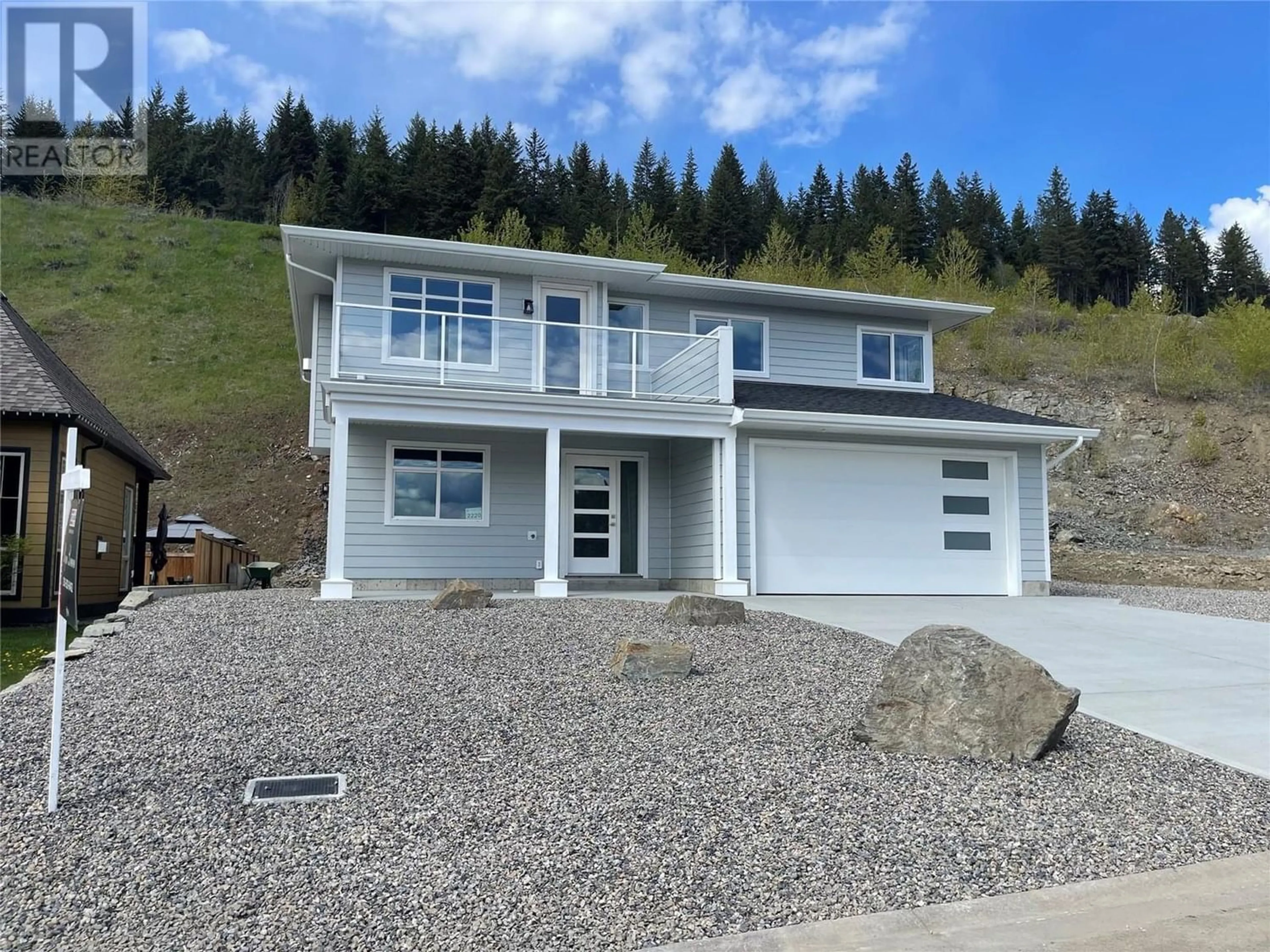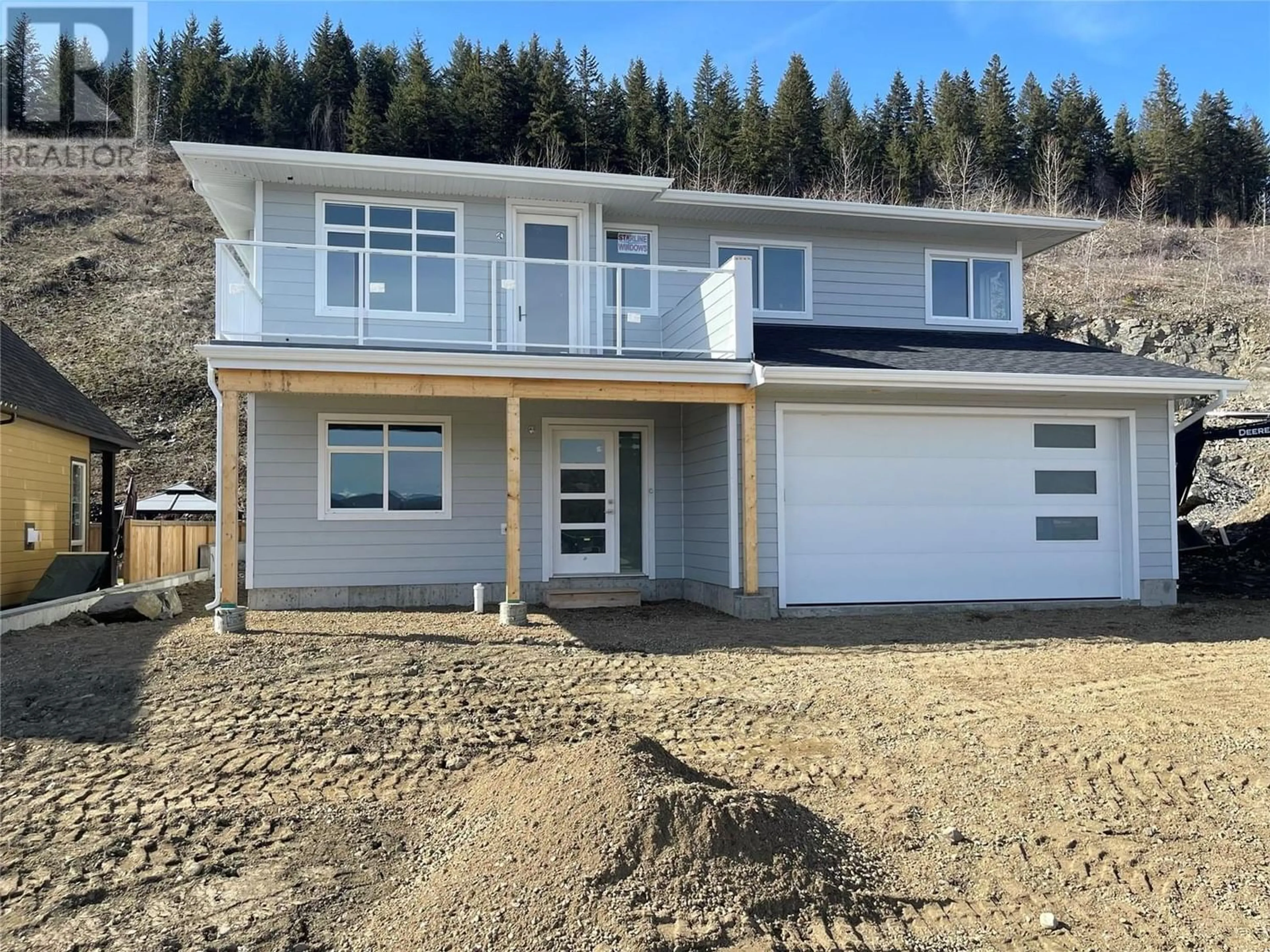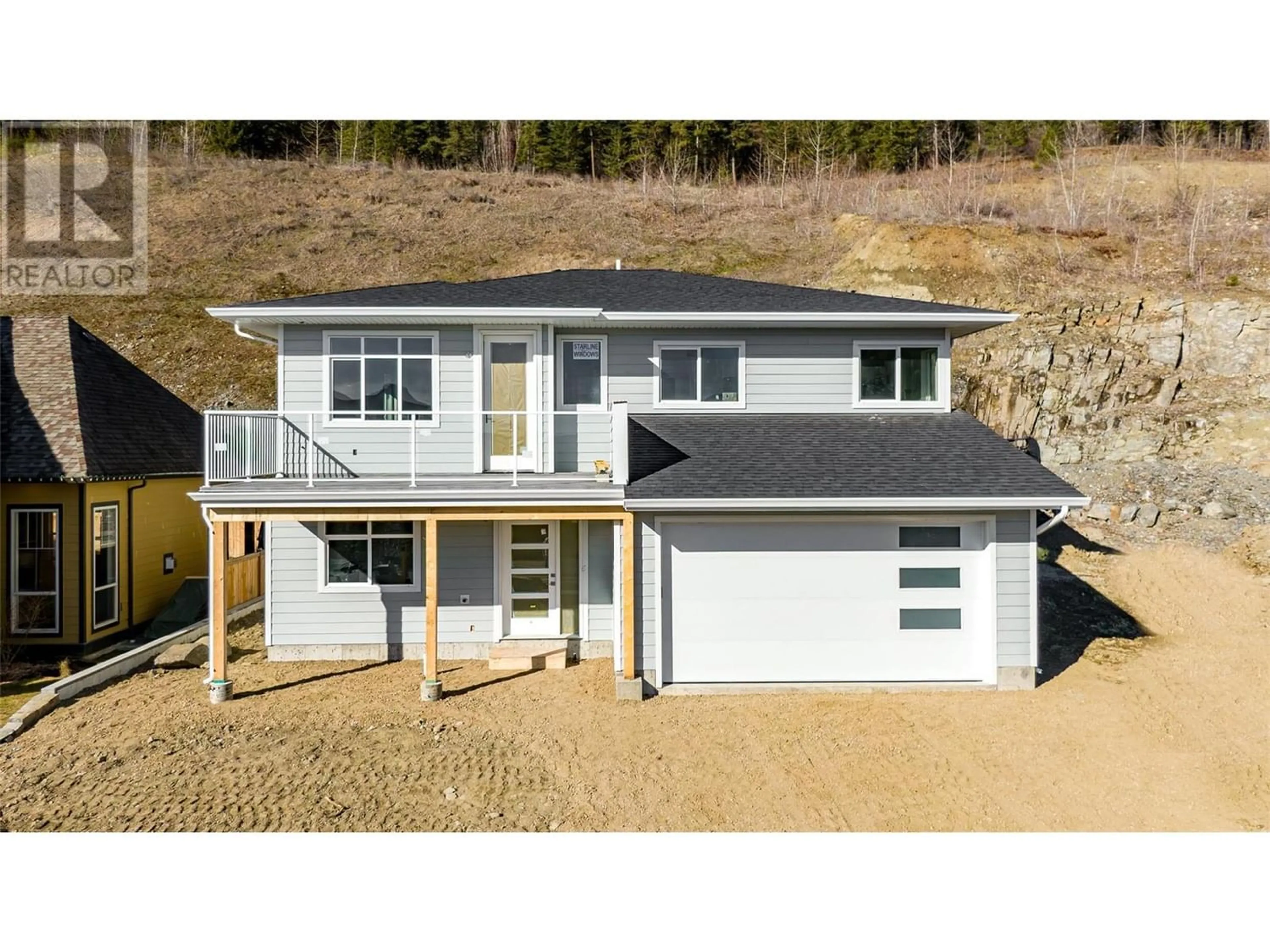2220 Mountain View Avenue, Lumby, British Columbia V0E2G0
Contact us about this property
Highlights
Estimated ValueThis is the price Wahi expects this property to sell for.
The calculation is powered by our Instant Home Value Estimate, which uses current market and property price trends to estimate your home’s value with a 90% accuracy rate.Not available
Price/Sqft$453/sqft
Days On Market16 days
Est. Mortgage$3,434/mth
Tax Amount ()-
Description
Loewen Behold proudly presents ... 2220 Mountain View Ave! Welcome to this brand new home! Built from a popular Jenish House Design it takes full advantage of the stunning mountain and valley views! This home has it all with an open floor plan design including an Island Kitchen, plumbed for either a gas stove or electric, walk in pantry, quartz countertops both in the kitchen and bathrooms, 9ft ceilings, 3 bedrooms, 2 bathrooms and laundry all on the upper floor. The primary bedroom features a large walk in closet and double sinks with a beautifully tiled walk in shower. The Great room has lots of natural light and a tiled gas fireplace for those cozy nights. It also provides access to the deck to enjoy your outdoor living and beautiful views!! Watch the sun come up with your morning coffee or relax on your deck with your evening cocktail! This home is perfect for easy living with all of your needs on one level! It even has an added bonus room on the lower level off of the foyer for extra room! And you still have the option to finish the rest of the lower level of as a LEGAL 1 or 2 bedroom suite (with it's own meter and panel) or combine it as part of your living area for additional bedrooms, great room and plumbing for another bathroom! (Builder may be available to finish off that area if desired for an added cost). Close to schools and shopping. Double garage and there is also extra gravel parking on the side! Call now to arrange your viewing. Vacant and easy to show! (id:39198)
Property Details
Interior
Features
Second level Floor
Laundry room
7' x 6'4pc Bathroom
7'7'' x 8'Bedroom
12'6'' x 9'4''Bedroom
12'6'' x 9'4''Exterior
Features
Parking
Garage spaces 4
Garage type Attached Garage
Other parking spaces 0
Total parking spaces 4
Property History
 46
46




