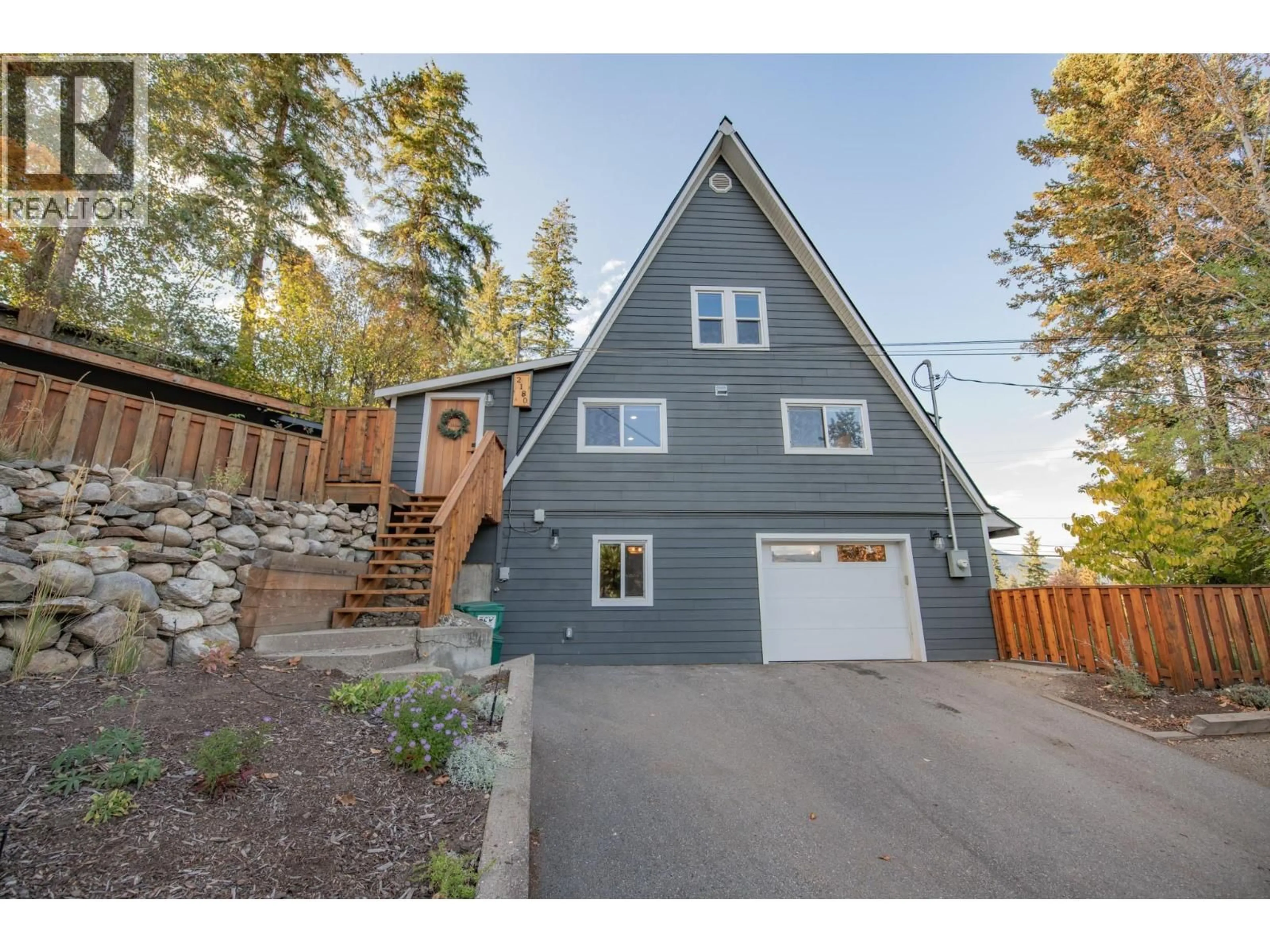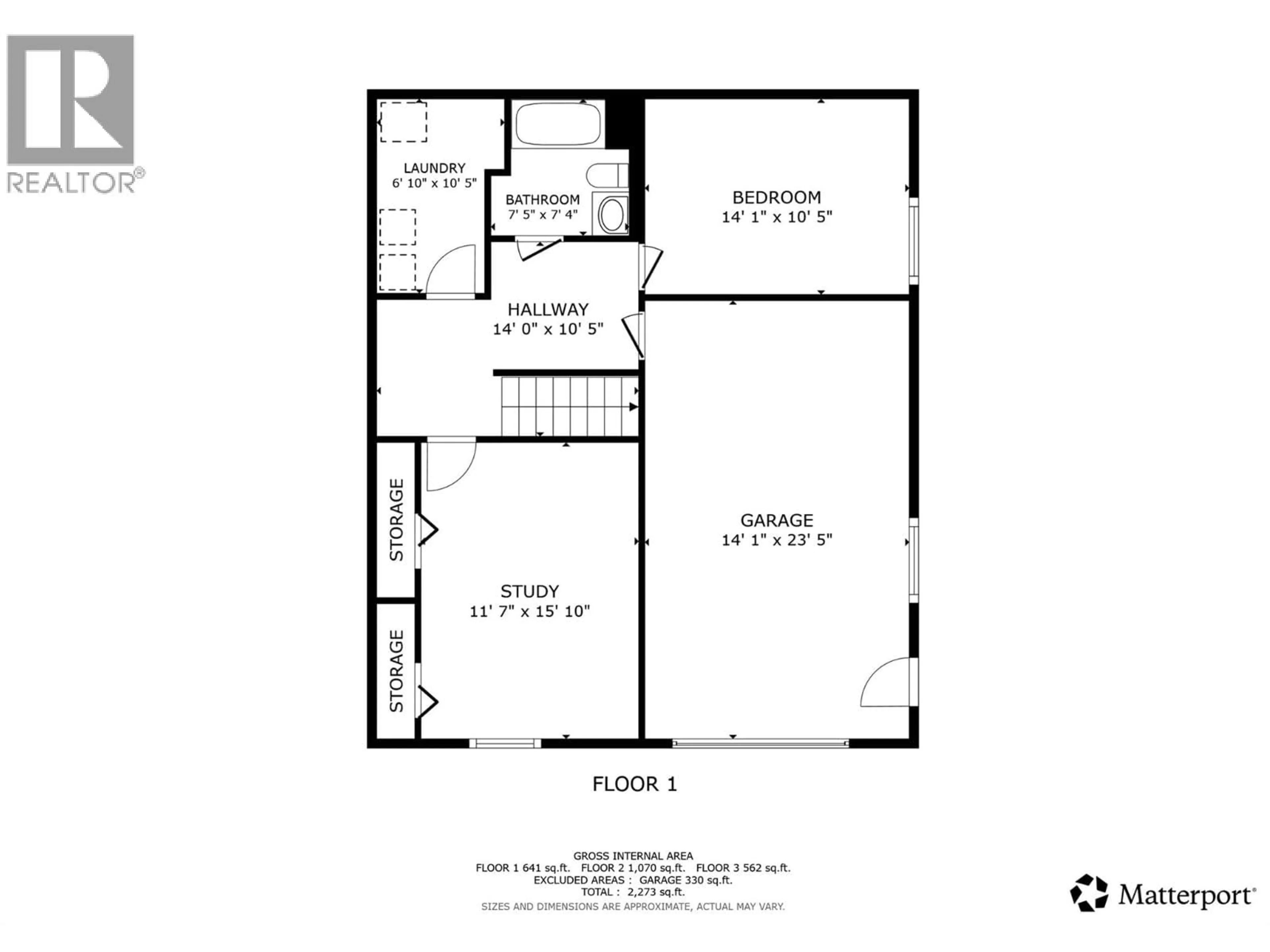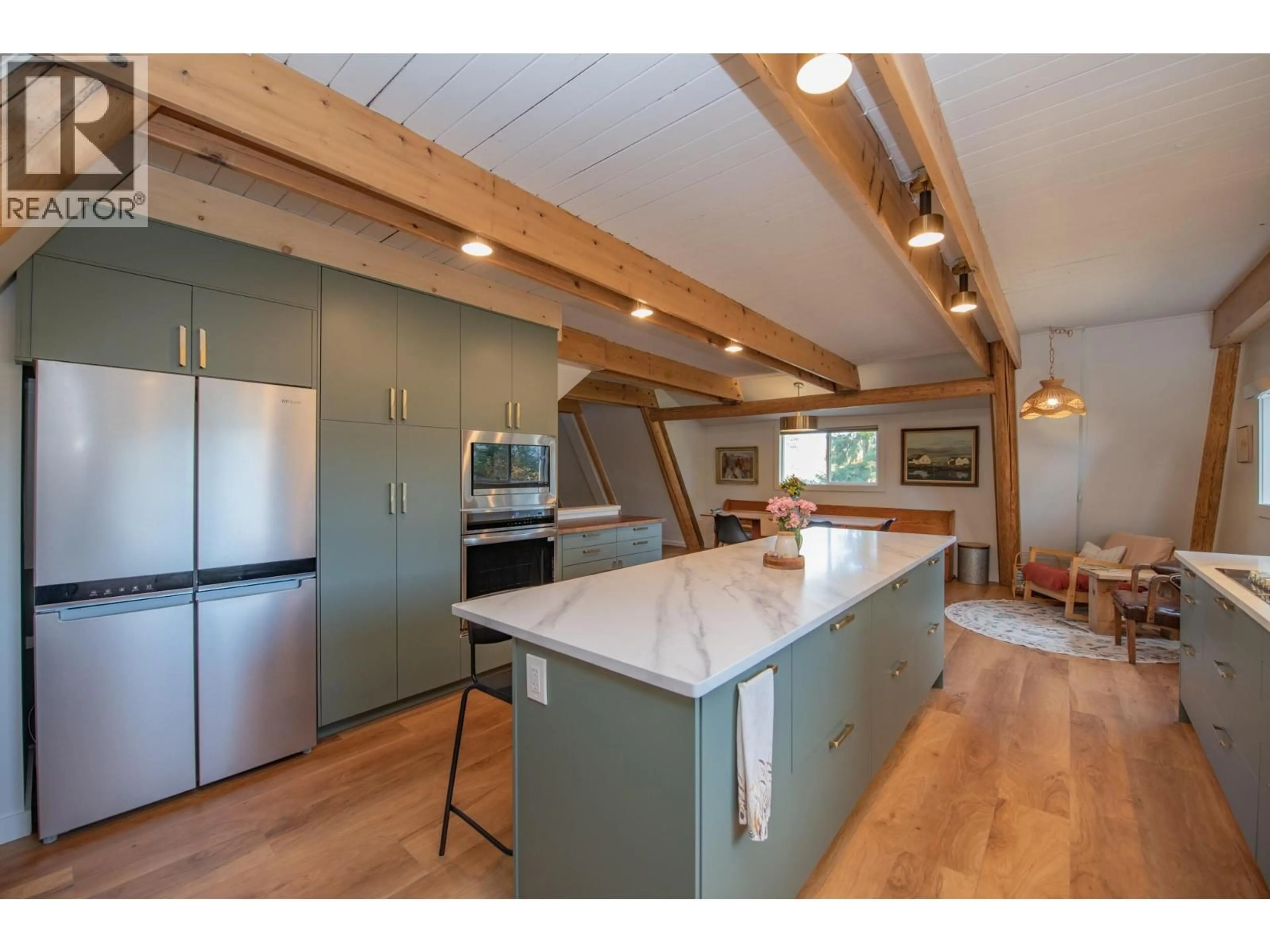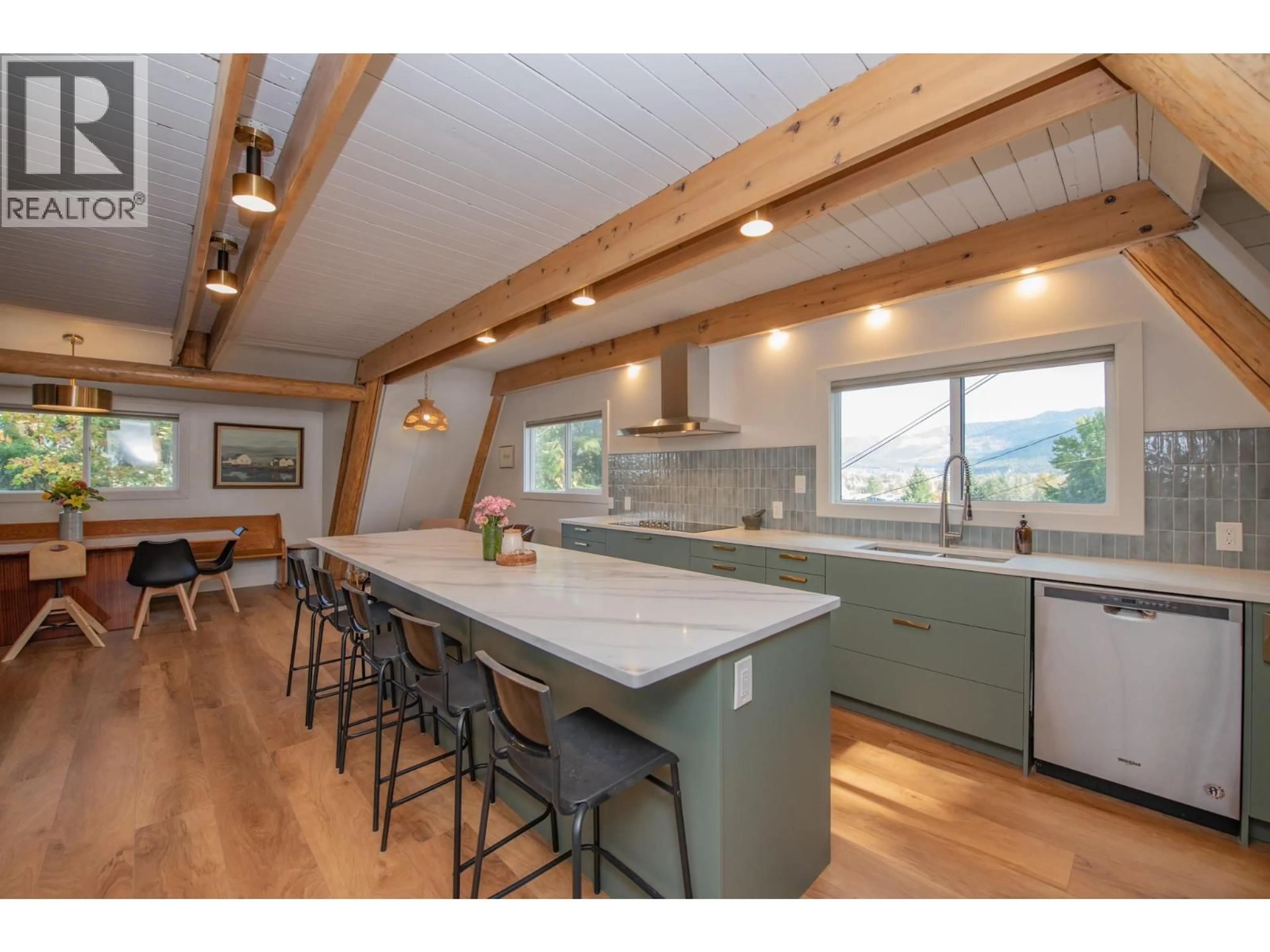2180 CATT AVENUE, Lumby, British Columbia V0E2G0
Contact us about this property
Highlights
Estimated valueThis is the price Wahi expects this property to sell for.
The calculation is powered by our Instant Home Value Estimate, which uses current market and property price trends to estimate your home’s value with a 90% accuracy rate.Not available
Price/Sqft$329/sqft
Monthly cost
Open Calculator
Description
Welcome to this stunning A frame style home, where timeless charm meets modern craftsmanship. Completely redone from top to bottom, this home offers the peace of mind that comes with knowing every detail has been meticulously updated. From new insulation & a durable metal roof to new hardie siding, cedar fencing, windows, plumbing (PEX), electrical (200 amp, permitted), hwt, light fixtures, landscaped & irrigated, no stone has been left unturned. Inside,the heart of the home shines w/ a beautifully redesigned kitchen featuring quartz countertops, Ikea cabinetry,spacious island,new appliances & fresh paint.New laminate flooring flows seamlessly throughout, creating a bright, cohesive space that’s move in ready. The layout is equally impressive.The driveway leads to elevated views of Camel’s Hump & Saddle Mountain. On the lower level you’ll find a garage,2 bedrooms, a full bathroom & a laundry room.The main floor offers an inviting open concept kitchen,dining & living area anchored by a cozy wood burning stove.A convenient 1/2 bath is also located on this level. Step out from the living room onto the large covered deck.Upstairs, 2 additional bedrooms & another full bathroom complete the floor plan. Outside, the fenced yard is nicely landscaped w/ garden boxes, green space, outdoor shower w/hot water, playhouse & patio area. A detached woodshed & workshop add space for hobbies/storage. Tucked away to offer a peaceful, private feel, yet just a short walk to schools and amenities. (id:39198)
Property Details
Interior
Features
Second level Floor
Full bathroom
5'2'' x 7'9''Bedroom
10'0'' x 15'11''Primary Bedroom
15'1'' x 17'6''Exterior
Parking
Garage spaces -
Garage type -
Total parking spaces 1
Property History
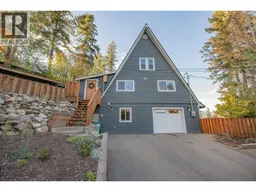 54
54
