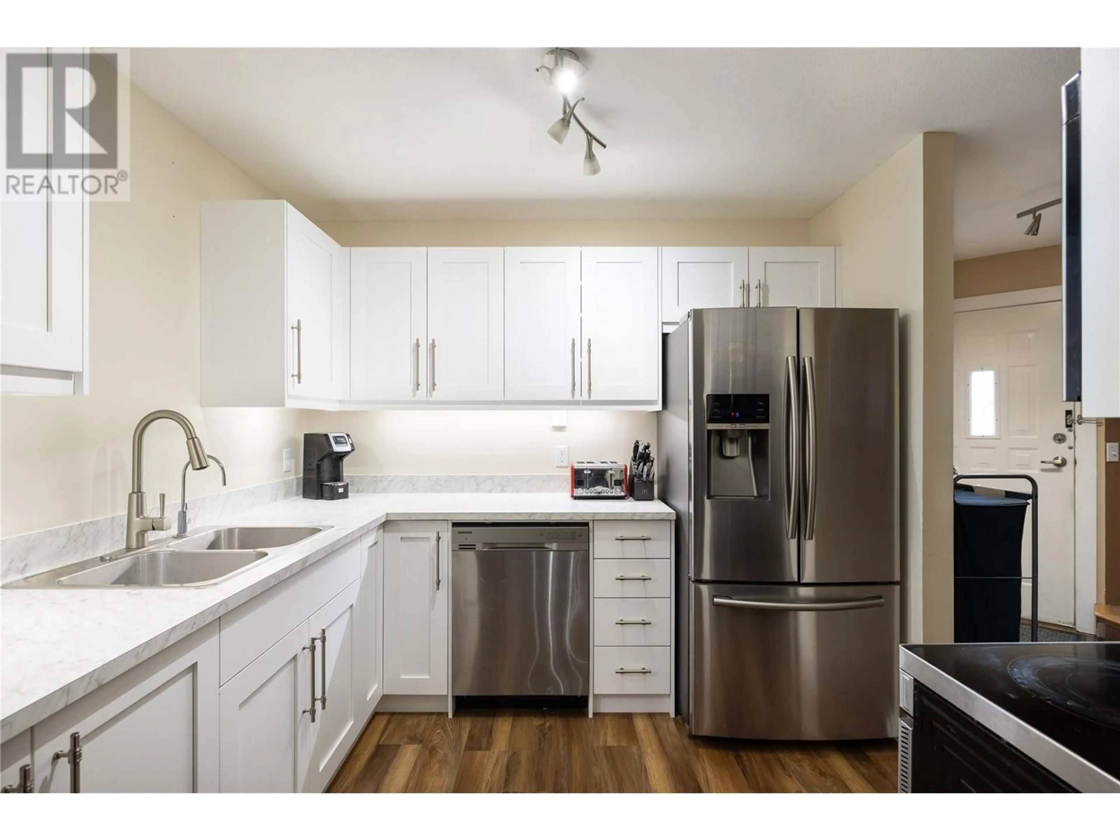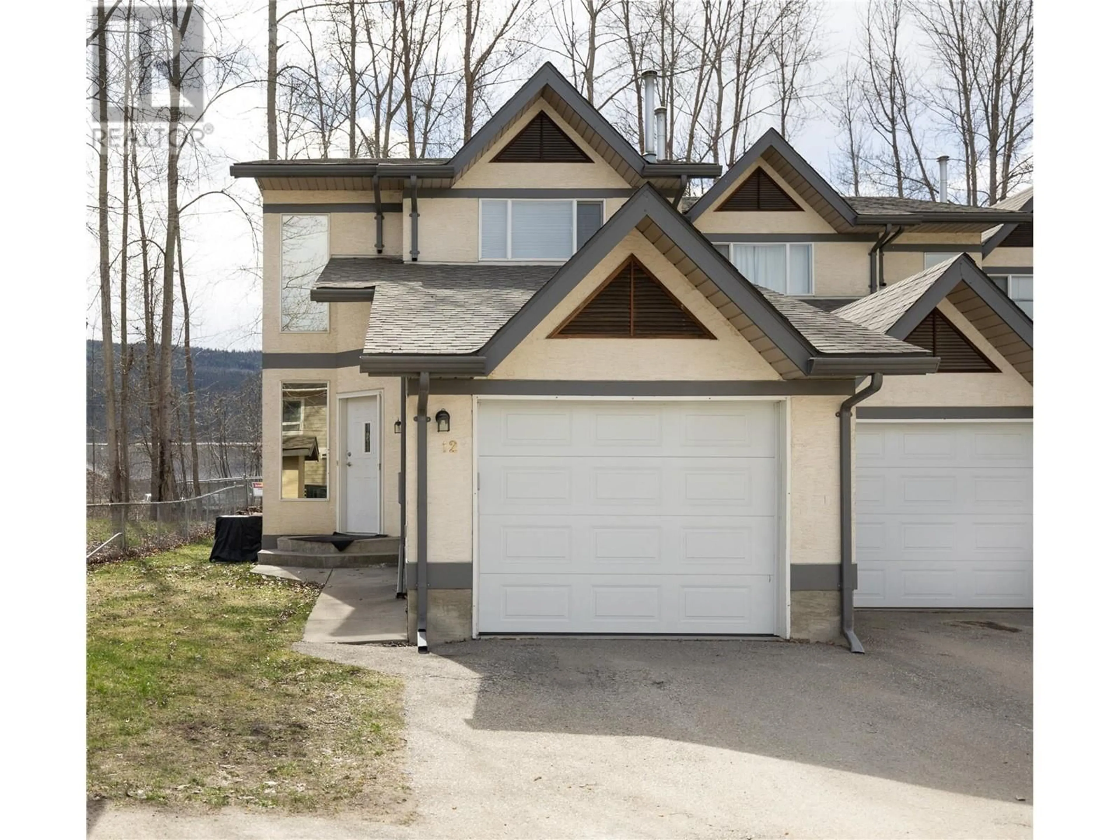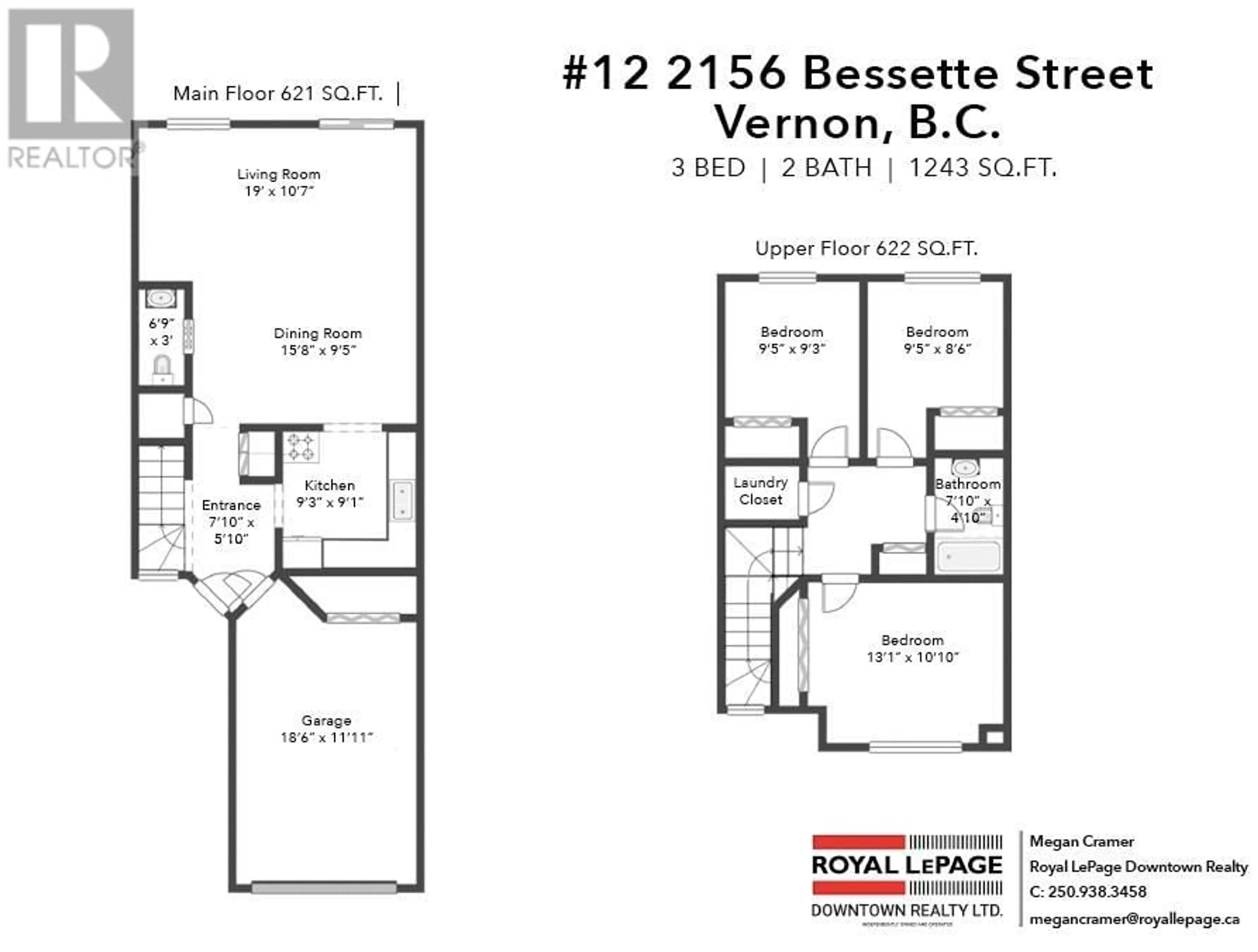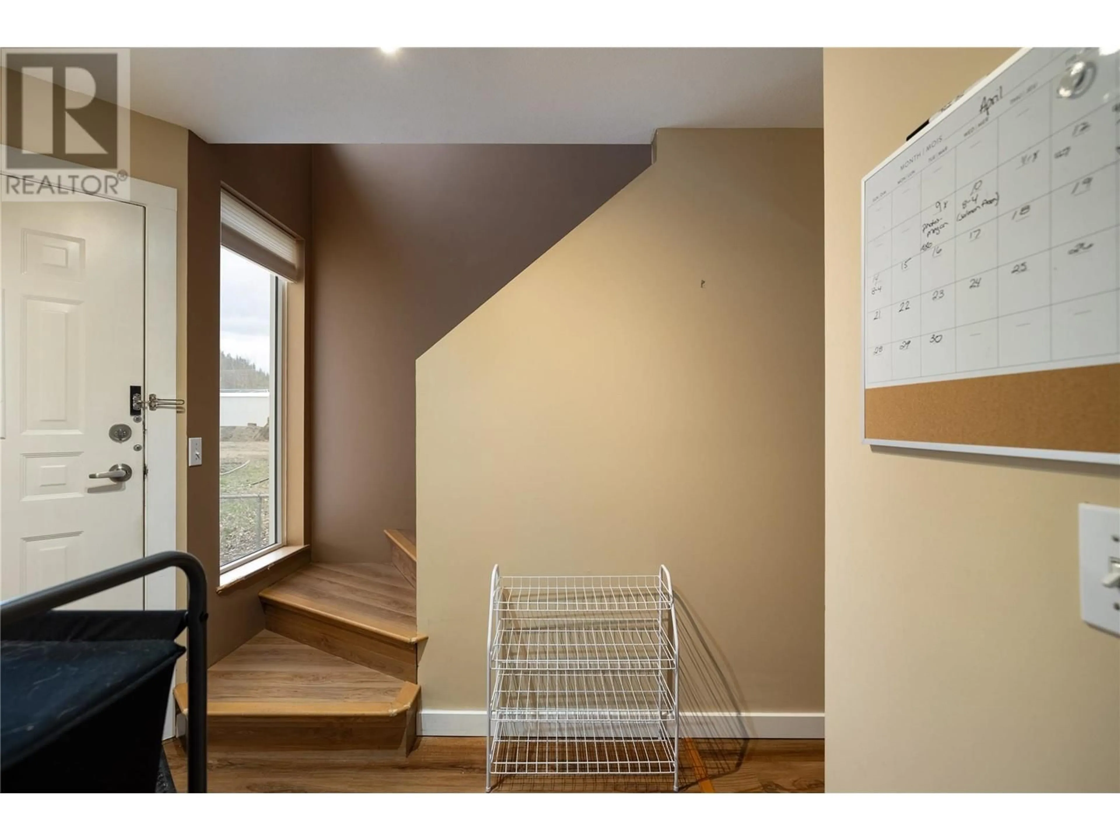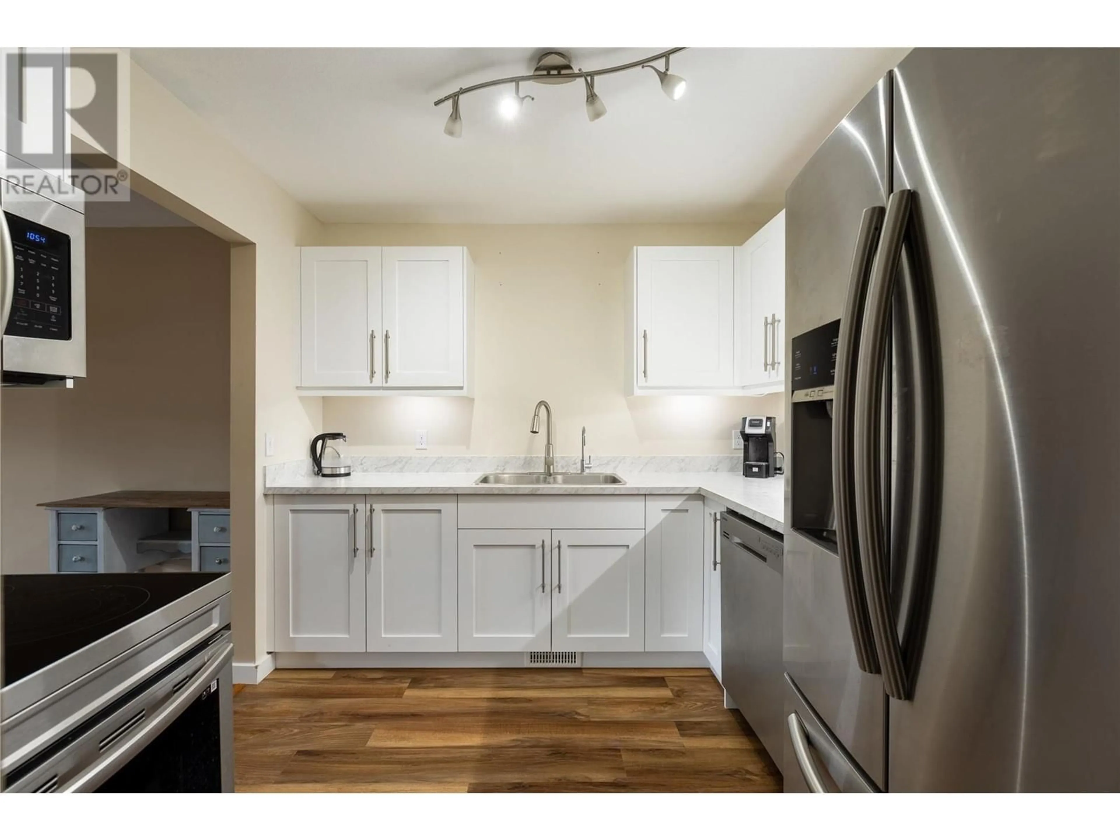12 - 2156 BESSETTE STREET, Lumby, British Columbia V0E2G0
Contact us about this property
Highlights
Estimated valueThis is the price Wahi expects this property to sell for.
The calculation is powered by our Instant Home Value Estimate, which uses current market and property price trends to estimate your home’s value with a 90% accuracy rate.Not available
Price/Sqft$313/sqft
Monthly cost
Open Calculator
Description
**RARE no size restriction for dogs** Wait no longer for your new Lumby home! This corner unit offers 3 bedrooms, 1.5 bathrooms, and 1,243 square feet of comfortable living space. The newly renovated kitchen flows into the dining and living room, leading out to your private patio where you can enjoy the tranquillity of the nearby creek, a peaceful and scenic backdrop right outside your door. All bedrooms are located on the second floor, along with the convenience of in-unit laundry. With an easy commute to Vernon and beautiful scenic views along the way, this home is a great option for first-time buyers, those looking to downsize, or investors. No age restriction and one dog or one cat allowed, all while being close to downtown Lumby and the Salmon Trail. (id:39198)
Property Details
Interior
Features
Main level Floor
Living room
19' x 10'7''Foyer
5'10'' x 7'10''Partial bathroom
3' x 6'9''Dining room
9'5'' x 15'8''Exterior
Parking
Garage spaces -
Garage type -
Total parking spaces 1
Condo Details
Inclusions
Property History
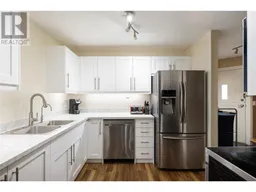 30
30
