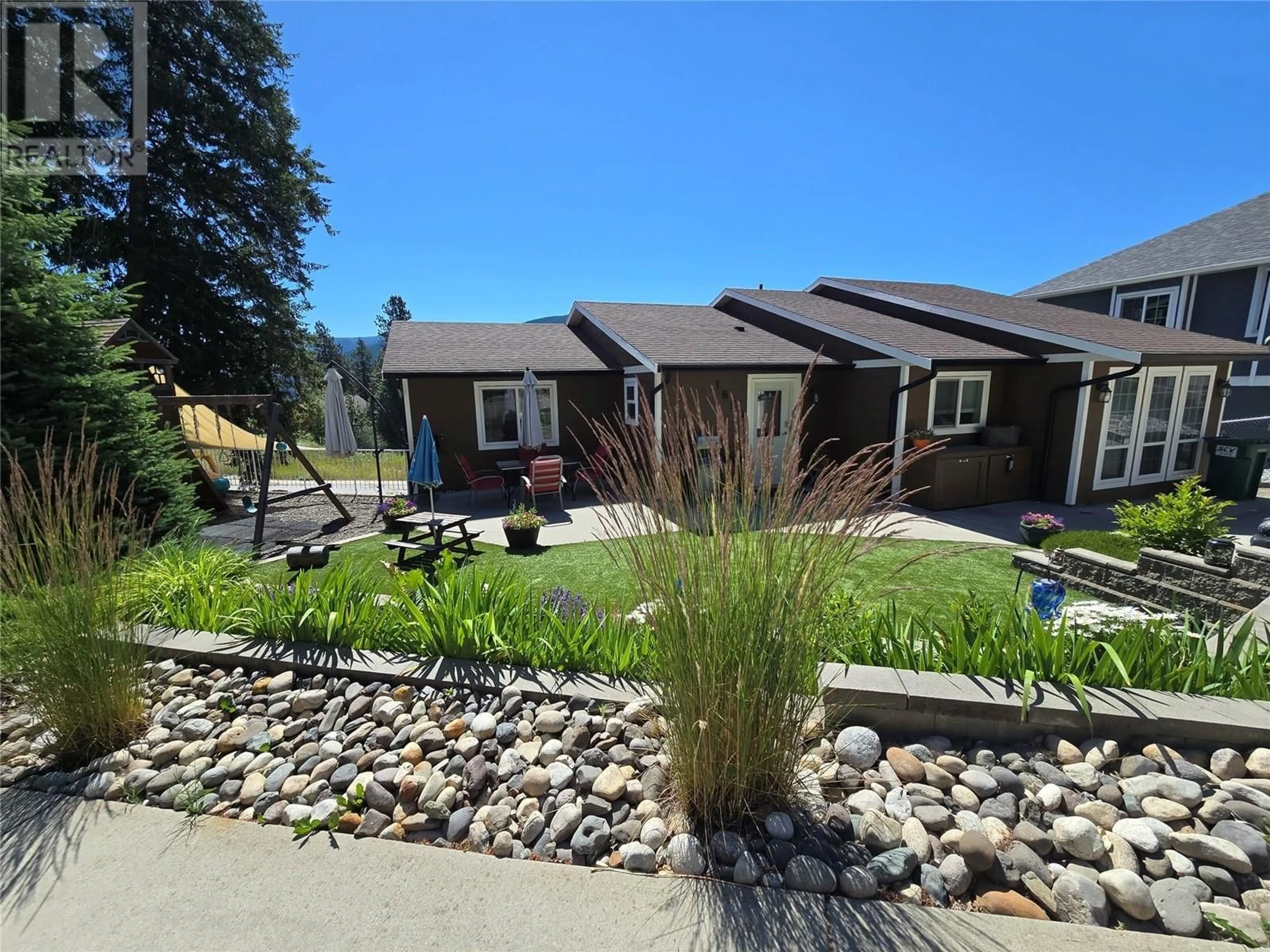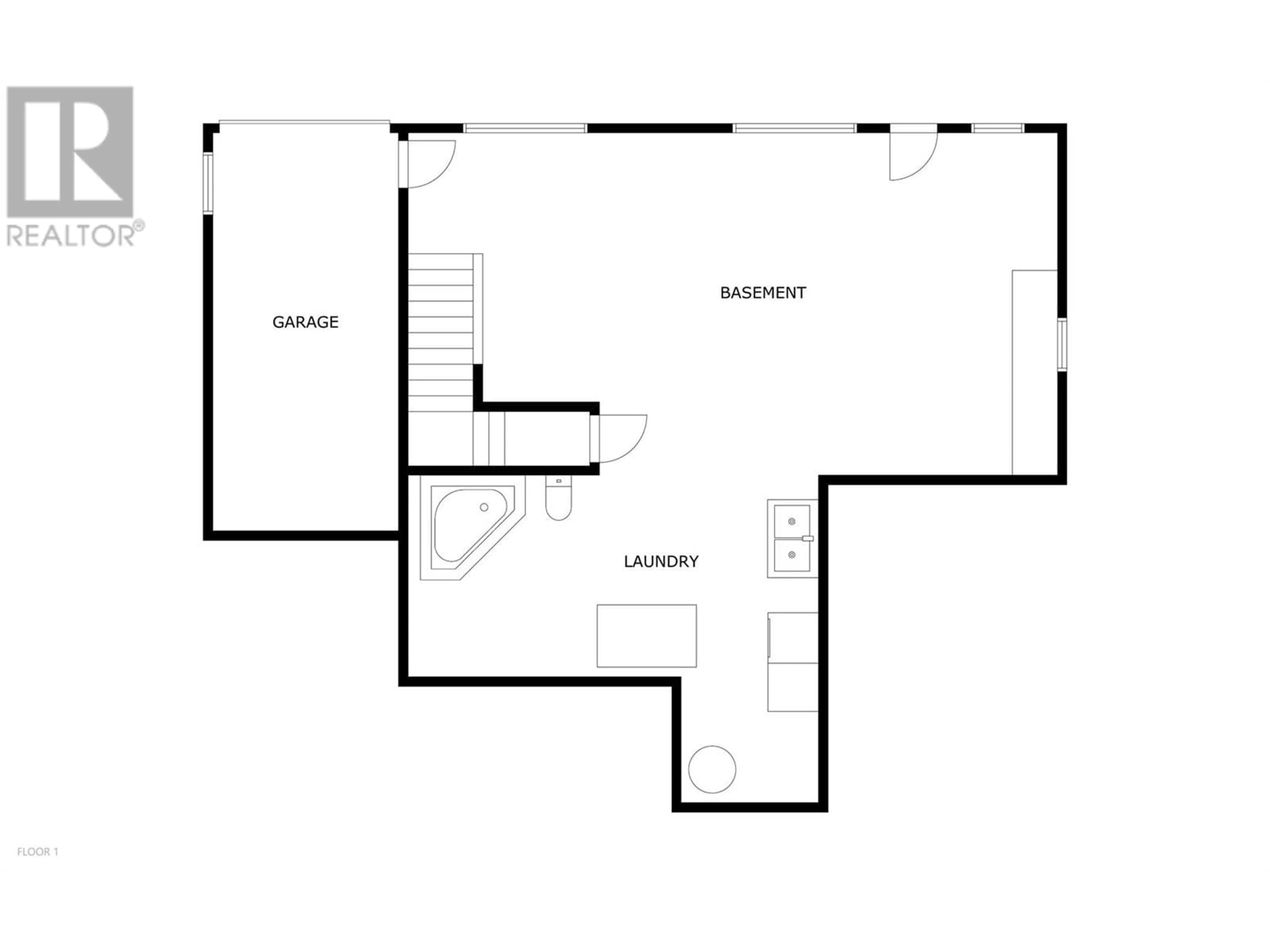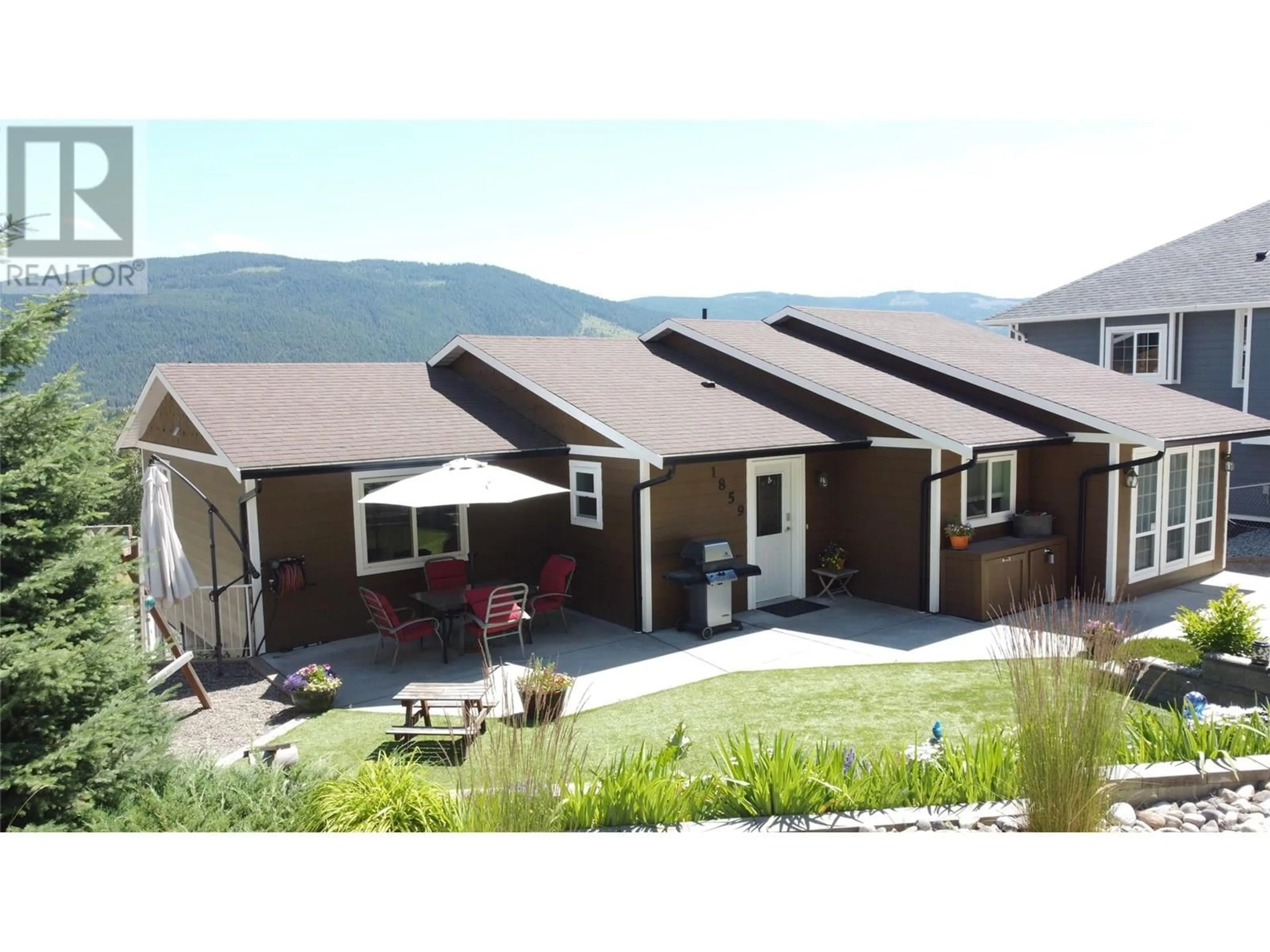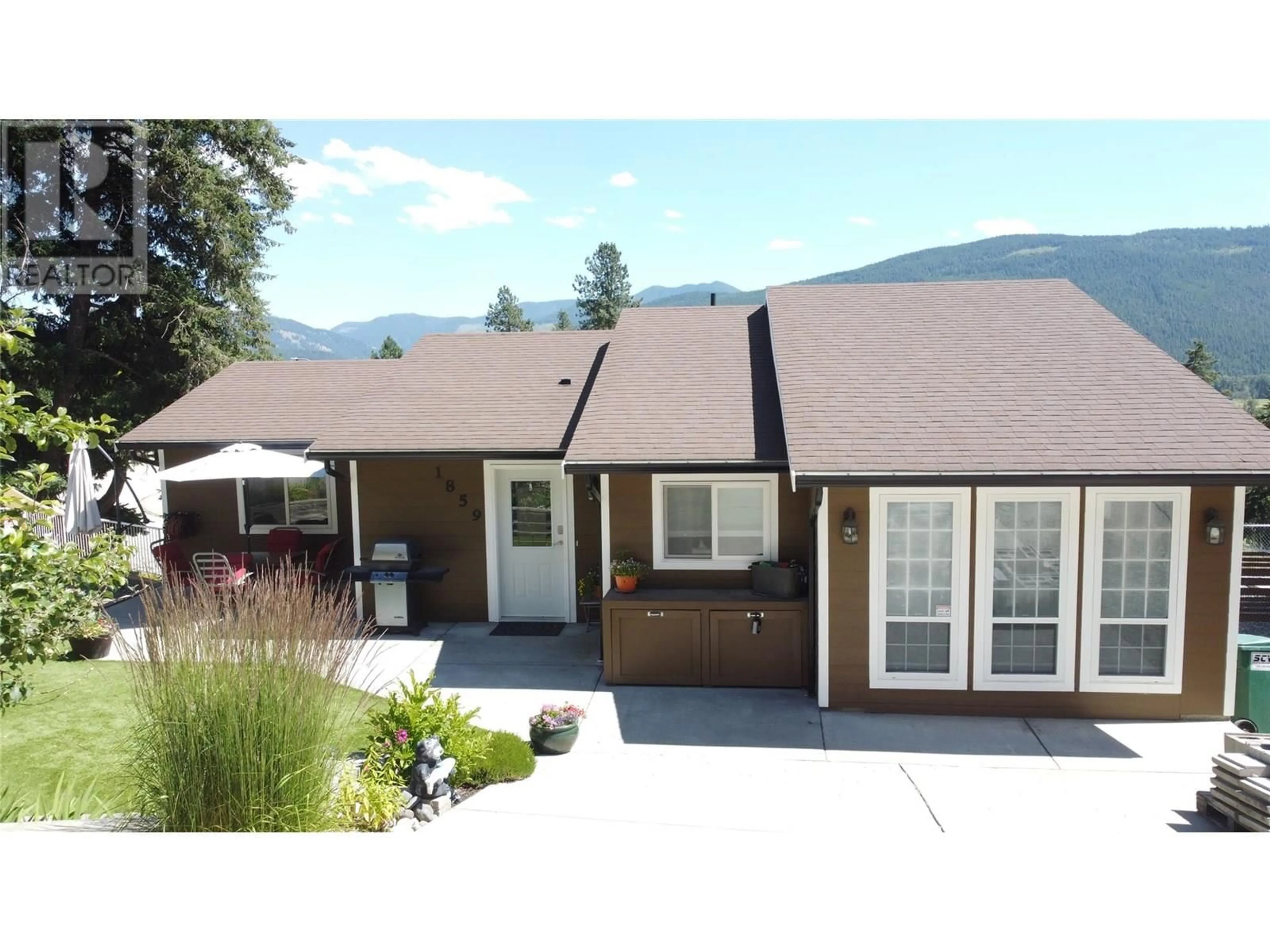1859 SCHUNTER DRIVE, Lumby, British Columbia V0E2G0
Contact us about this property
Highlights
Estimated valueThis is the price Wahi expects this property to sell for.
The calculation is powered by our Instant Home Value Estimate, which uses current market and property price trends to estimate your home’s value with a 90% accuracy rate.Not available
Price/Sqft$636/sqft
Monthly cost
Open Calculator
Description
BEAUTIFUL OVER 2300 sqft home FAMILY HOME With so much potential for income opportunities and mortgage help. 1150 sq ft on main and over 1150 sqft in walk out level entry basement. Separate parking for a small home business or tenants. The unique fully functionable design make this home stand out from the others. With generous 3-bedroom, 2-bath on the main floor and endless potential in the basement this home offers a wealth of opportunities and has access from both Mountainview and Schunter Drive, ensuring parking is never an issue. There’s even potential to revert to two full garages, one on each level. The full basement can easily be transformed into an income suite or in-law suite, perfect for multigenerational living or accommodating a home-based business, such as a hair salon or esthetics studio—let your creativity flow! The main floor features a well-designed open concept layout with a level entry, a spacious master bedroom with an ensuite bathroom, and a walk-in closet, along with an additional closet for ample storage. Electric Furnace, Central Air and a Newer Hot Water Tank. The large .16 acre fully finished private yard includes outside storage, area for kids play and offers breathtaking valley views year-round. (id:39198)
Property Details
Interior
Features
Main level Floor
3pc Ensuite bath
5'9'' x 7'8''Living room
13'1'' x 12'5''Dining room
9'11'' x 14'1''Kitchen
9'7'' x 11'5''Exterior
Parking
Garage spaces -
Garage type -
Total parking spaces 6
Property History
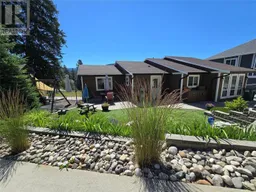 48
48
