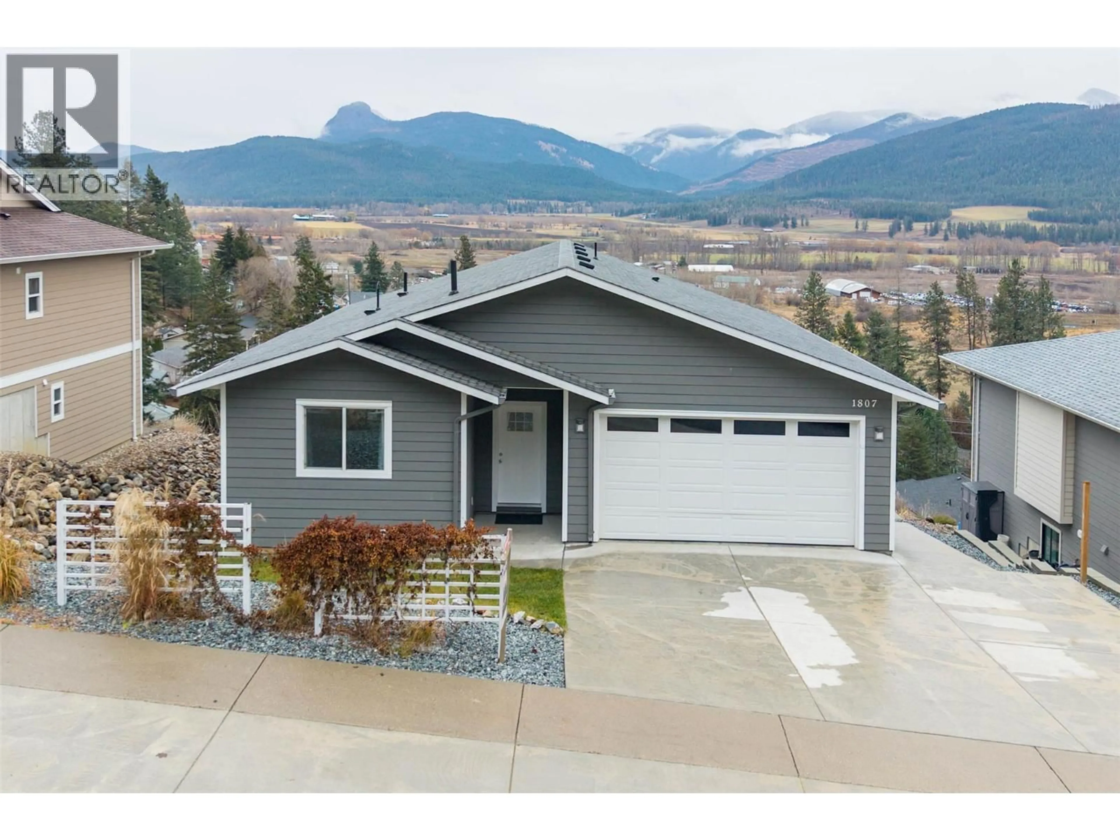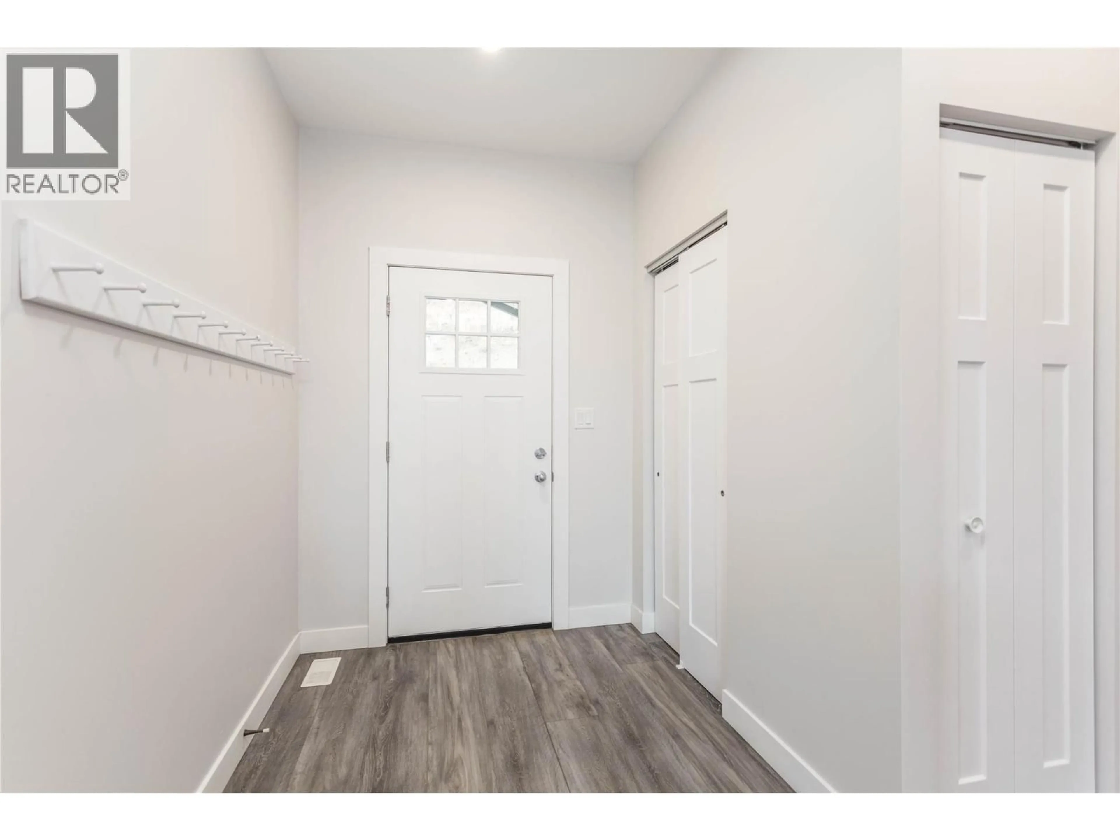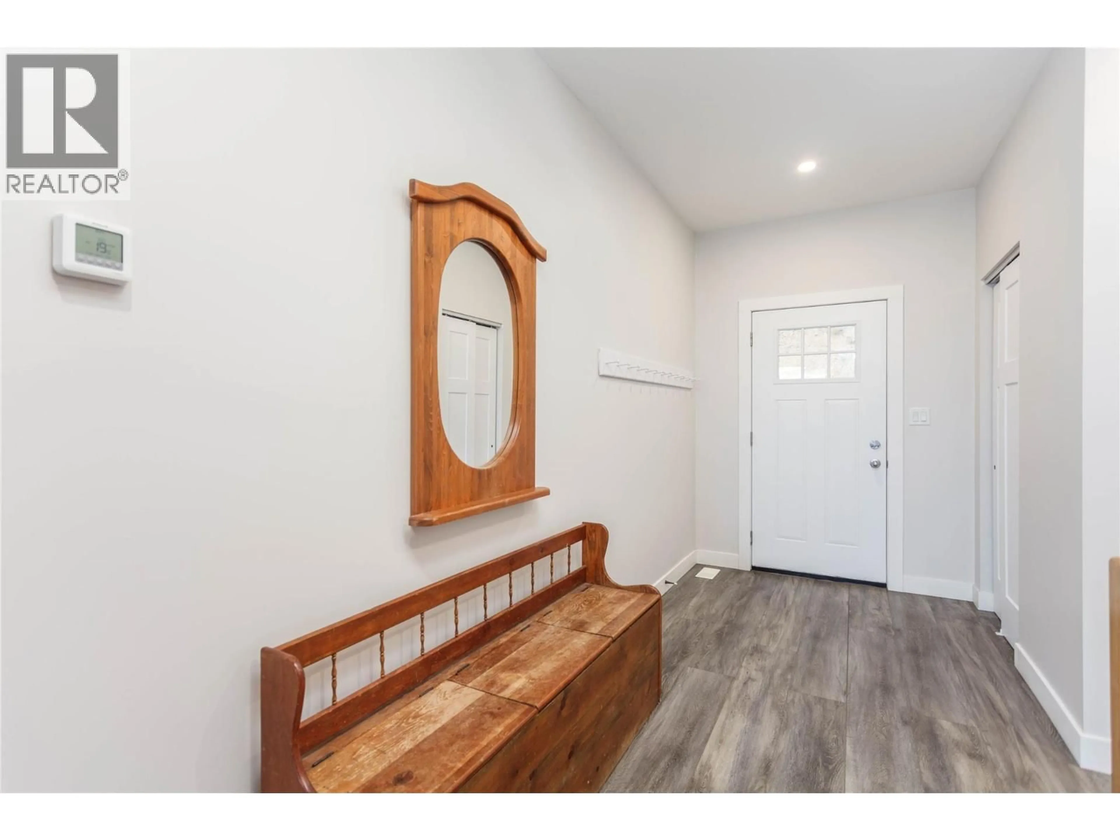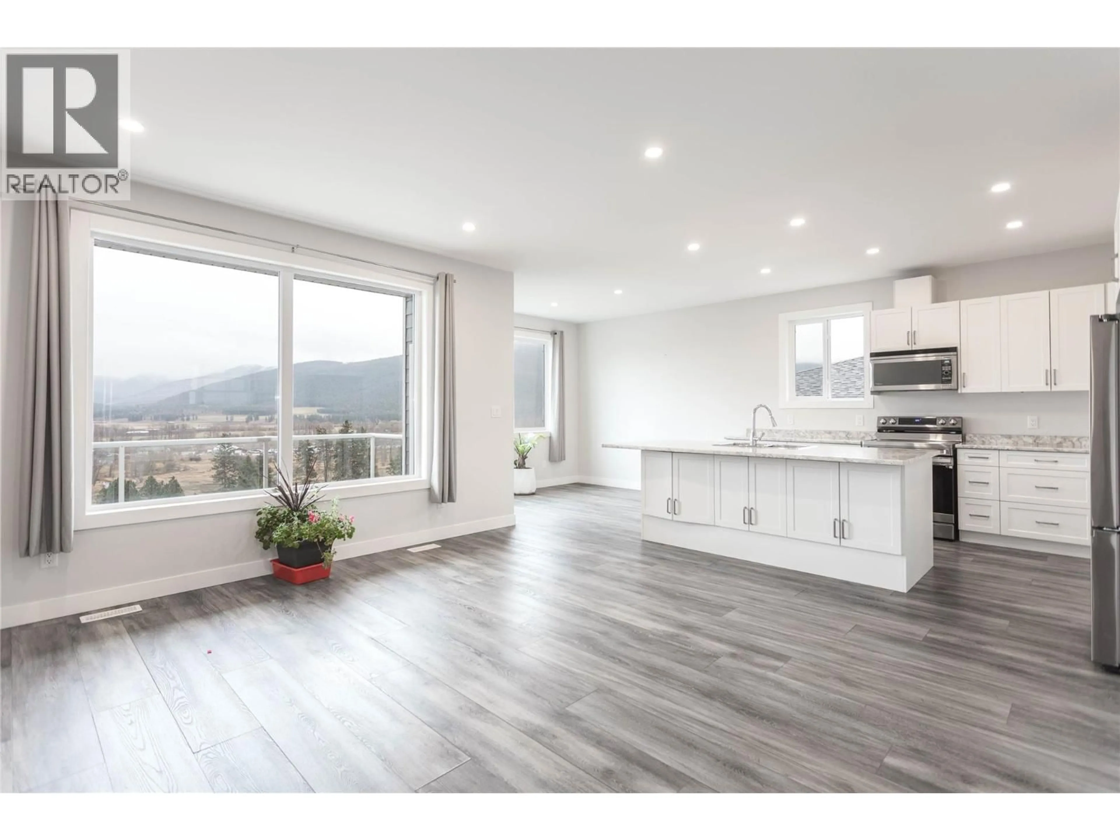1807 GALLON AVENUE, Lumby, British Columbia V0E2G0
Contact us about this property
Highlights
Estimated valueThis is the price Wahi expects this property to sell for.
The calculation is powered by our Instant Home Value Estimate, which uses current market and property price trends to estimate your home’s value with a 90% accuracy rate.Not available
Price/Sqft$268/sqft
Monthly cost
Open Calculator
Description
Built in 2020, this lovely rancher with a walk-out basement features 3 bedrooms, 2 full baths on the main floor, 9-foot ceilings, and large windows that make this home bright and enhance the amazing valley & mountain views. The 2-bedroom in-law suite in the basement has a separate entrance for guests or a great mortgage helper. The owner has lived in the home for approximately 3 years! NO GST! Wonderful open floor plan, kitchen boasts a large island, which is perfect for quick meals, a French door from the dining room for access to the partially covered sundeck to enjoy the views while having your morning coffee. 3 spacious bedrooms plus main floor laundry. The basement is a walk-out with 2 bedrooms, a full bath, plumbed for laundry, a lovely patio, and a massive storage room for all your extras. There is an abundance of parking, including room for your RV. This home has it all! (id:39198)
Property Details
Interior
Features
Main level Floor
Full ensuite bathroom
8'4'' x 5''Primary Bedroom
12' x 14'Full bathroom
5' x 7'2''Dining room
11' x 10'Exterior
Parking
Garage spaces -
Garage type -
Total parking spaces 5
Property History
 32
32




