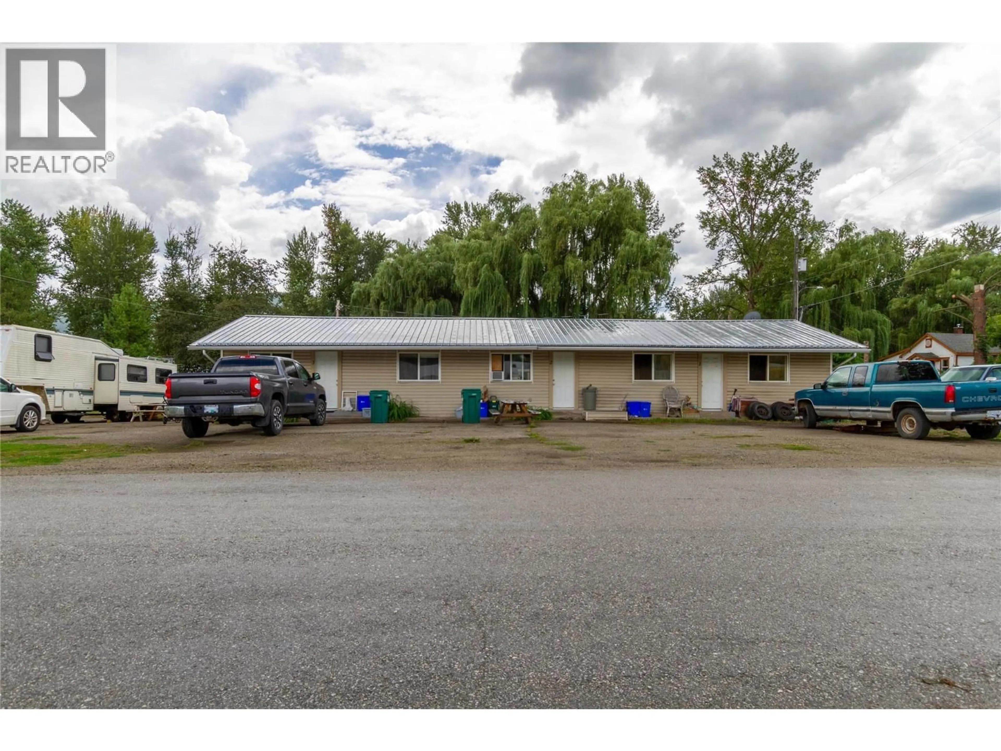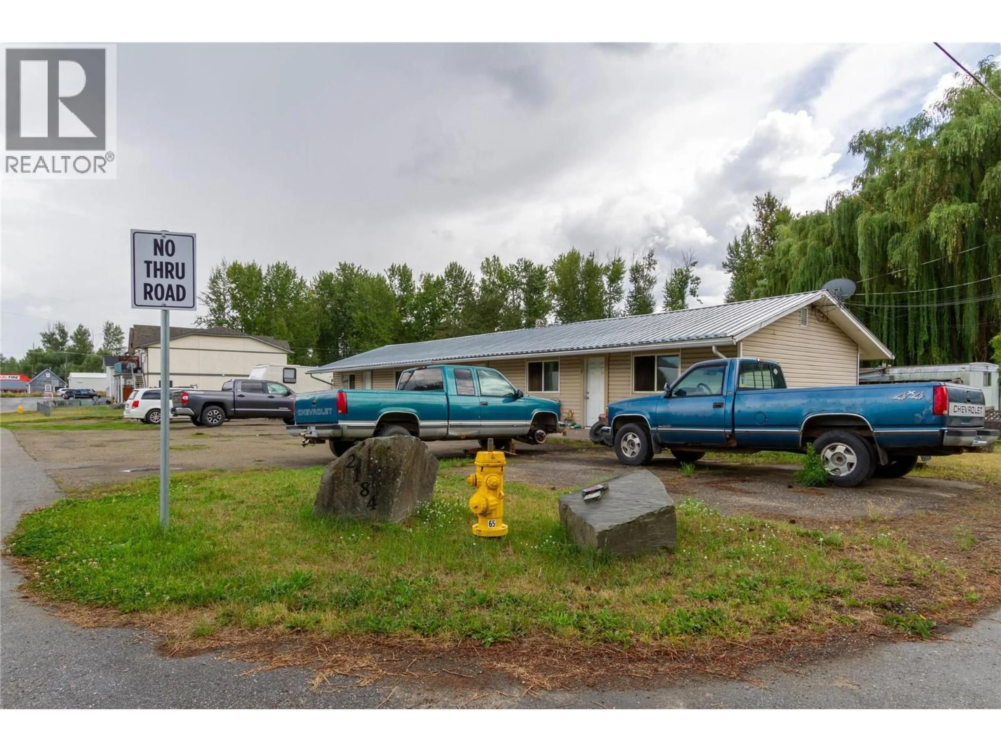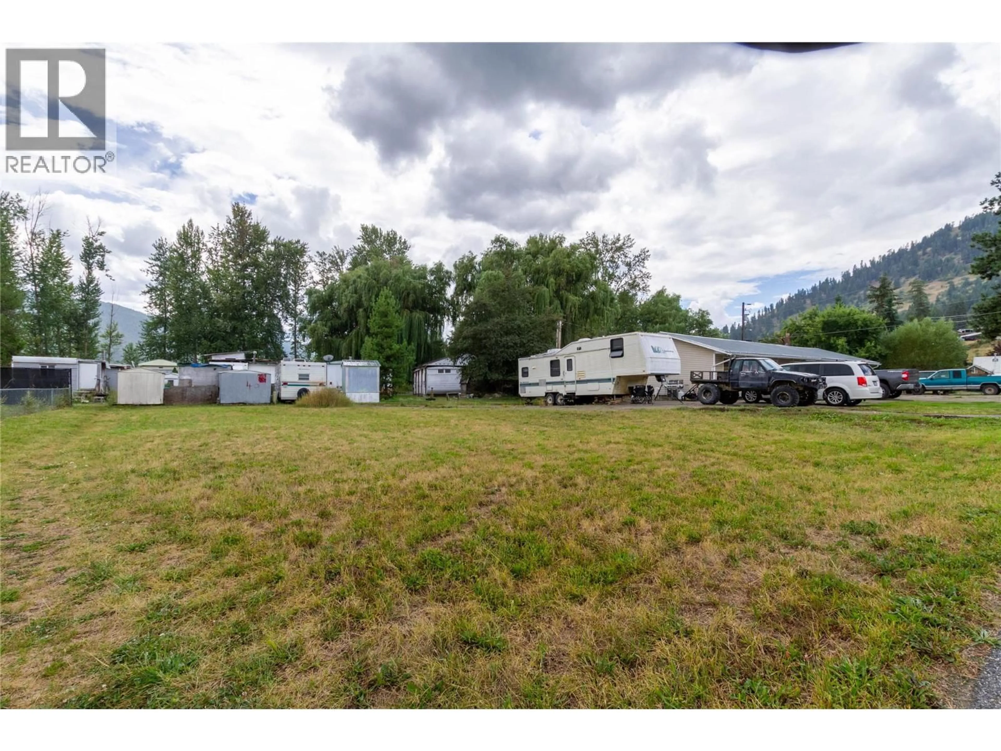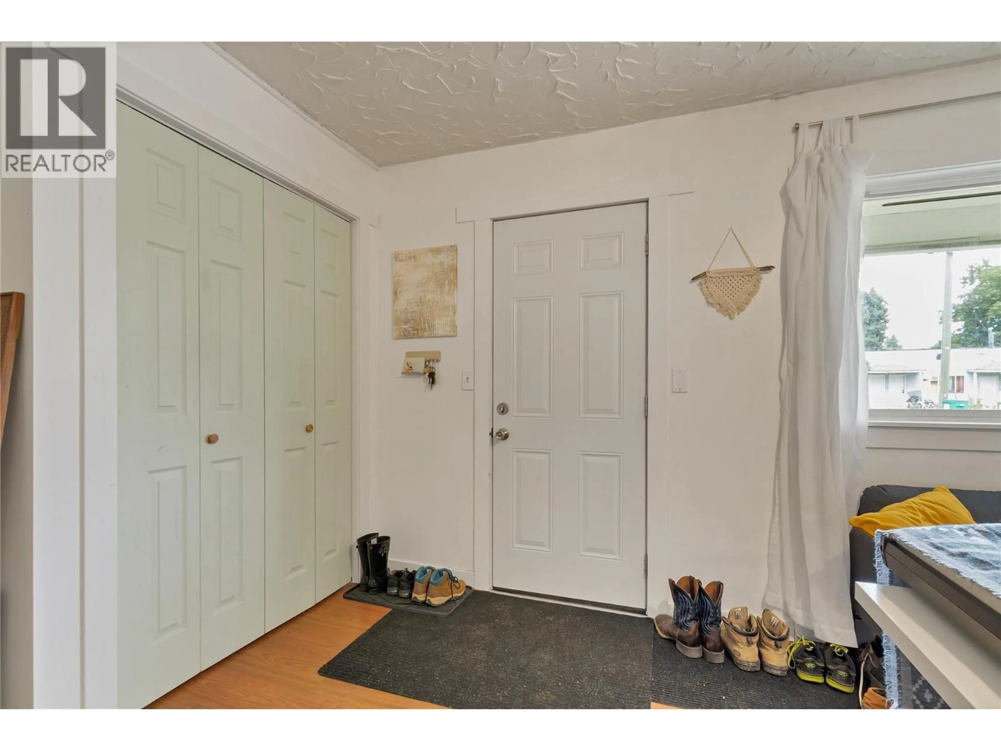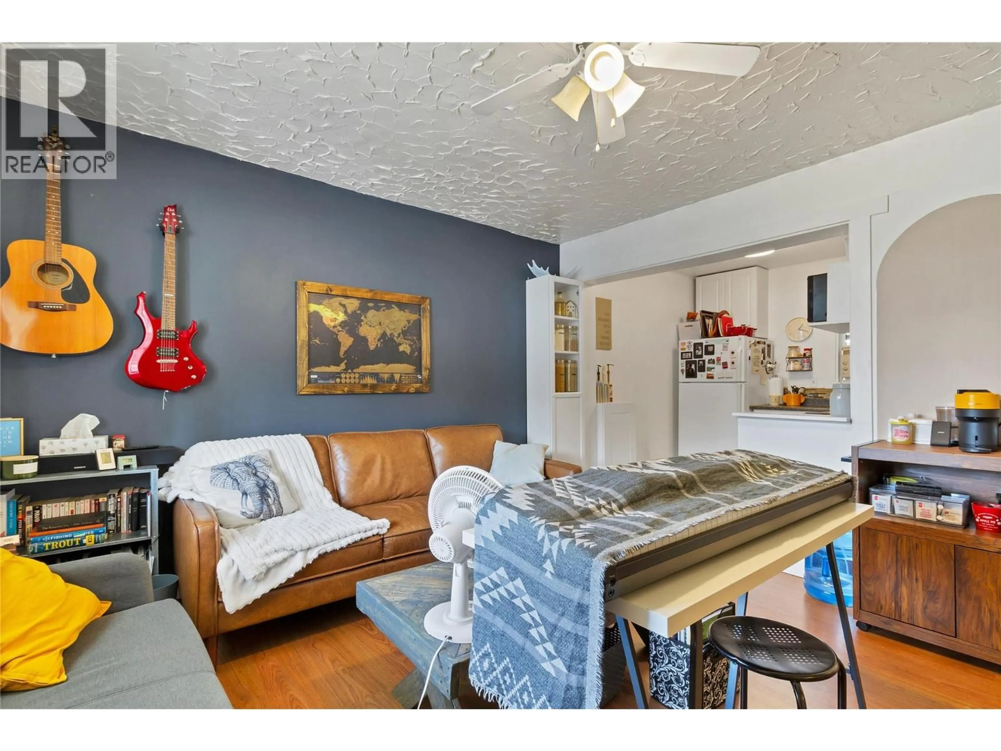1,2,3 - 2184 BESSETTE STREET, Lumby, British Columbia V0E2G0
Contact us about this property
Highlights
Estimated valueThis is the price Wahi expects this property to sell for.
The calculation is powered by our Instant Home Value Estimate, which uses current market and property price trends to estimate your home’s value with a 90% accuracy rate.Not available
Price/Sqft$324/sqft
Monthly cost
Open Calculator
Description
This fully tenanted very unique opportunity triplex in a quiet Lumby neighbourhood offers immediate income and incredible potential. Generously zoned, this property may allow for additional multi-family development on site; unlocking future value. The building includes two spacious 2 bedroom suites and one bachelor suite, appealing to a variety of potential tenants. The flat lot provides plenty of parking, including space for RVs, and is within walking distance to all downtown amenities, with Vernon just a short drive away. Live in one unit and rent out the other two, or keep it fully rented for steady income. Whether you’re a seasoned investor or just starting your portfolio, this is your chance to secure a solid, income producing property. (id:39198)
Property Details
Interior
Features
Main level Floor
Bedroom
10'3'' x 7'9''Kitchen
7'6'' x 7'6''Partial bathroom
7'6'' x 4'Living room
13'4'' x 12'Exterior
Parking
Garage spaces -
Garage type -
Total parking spaces 8
Property History
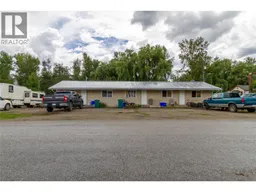 25
25
