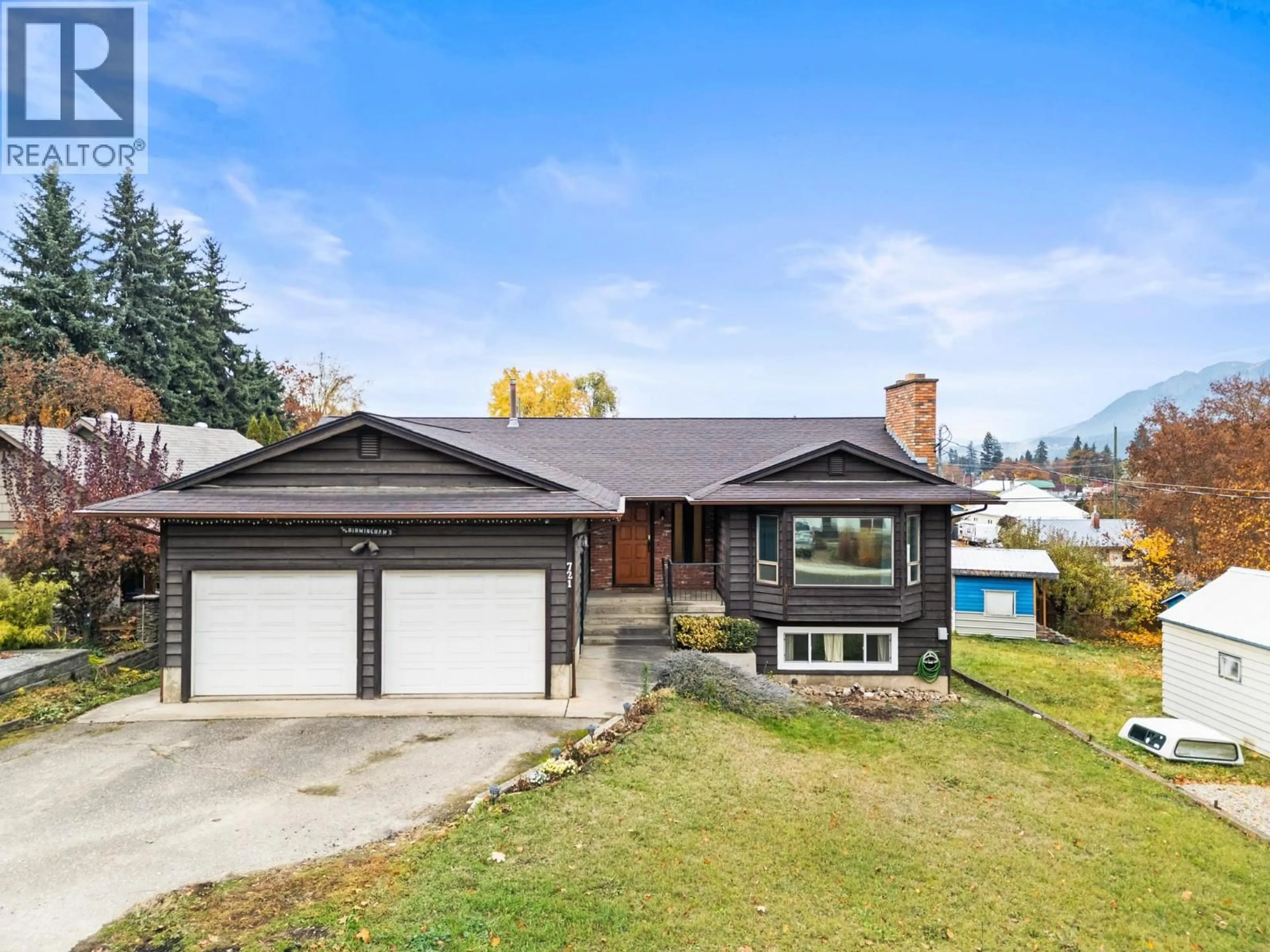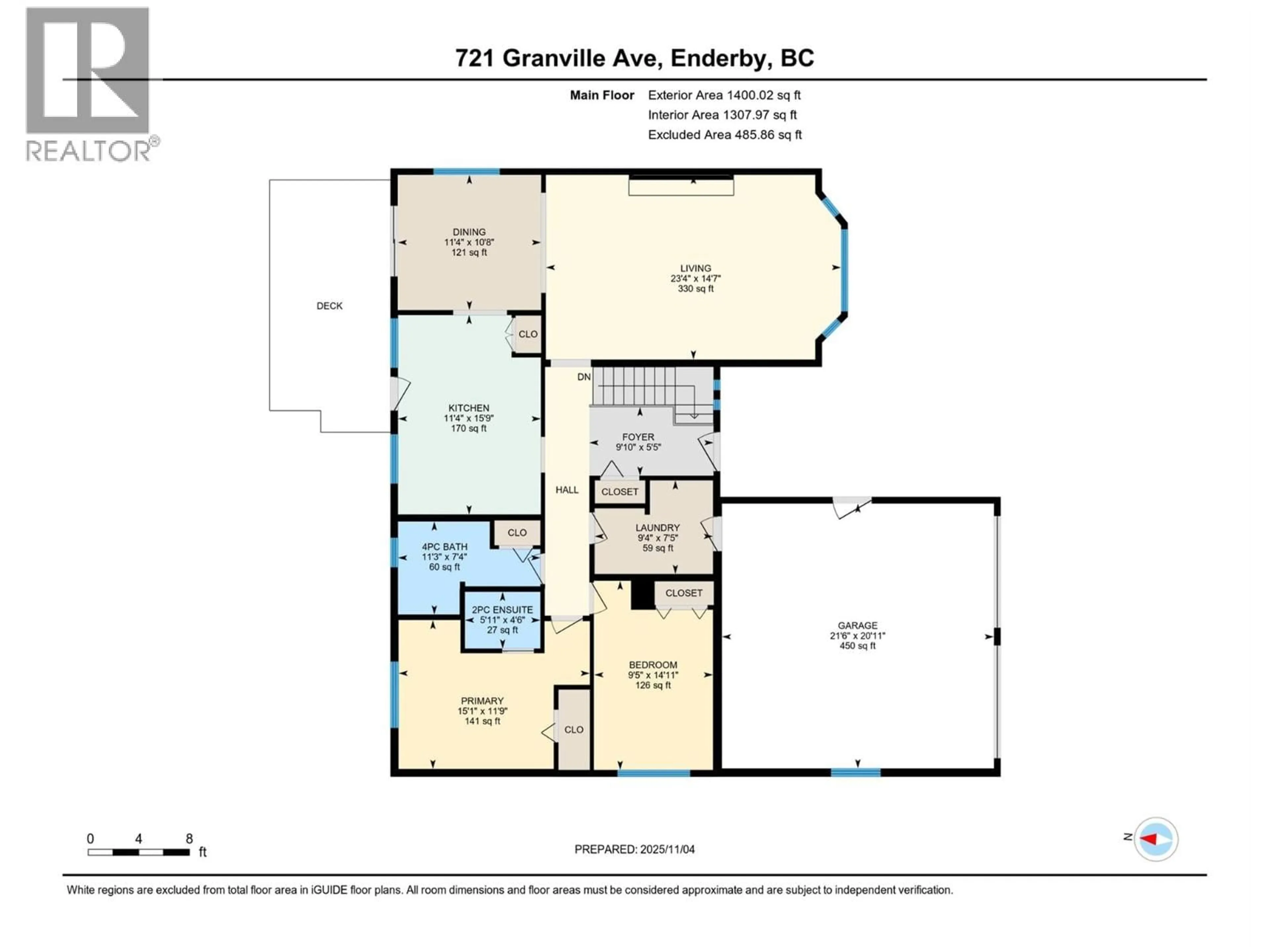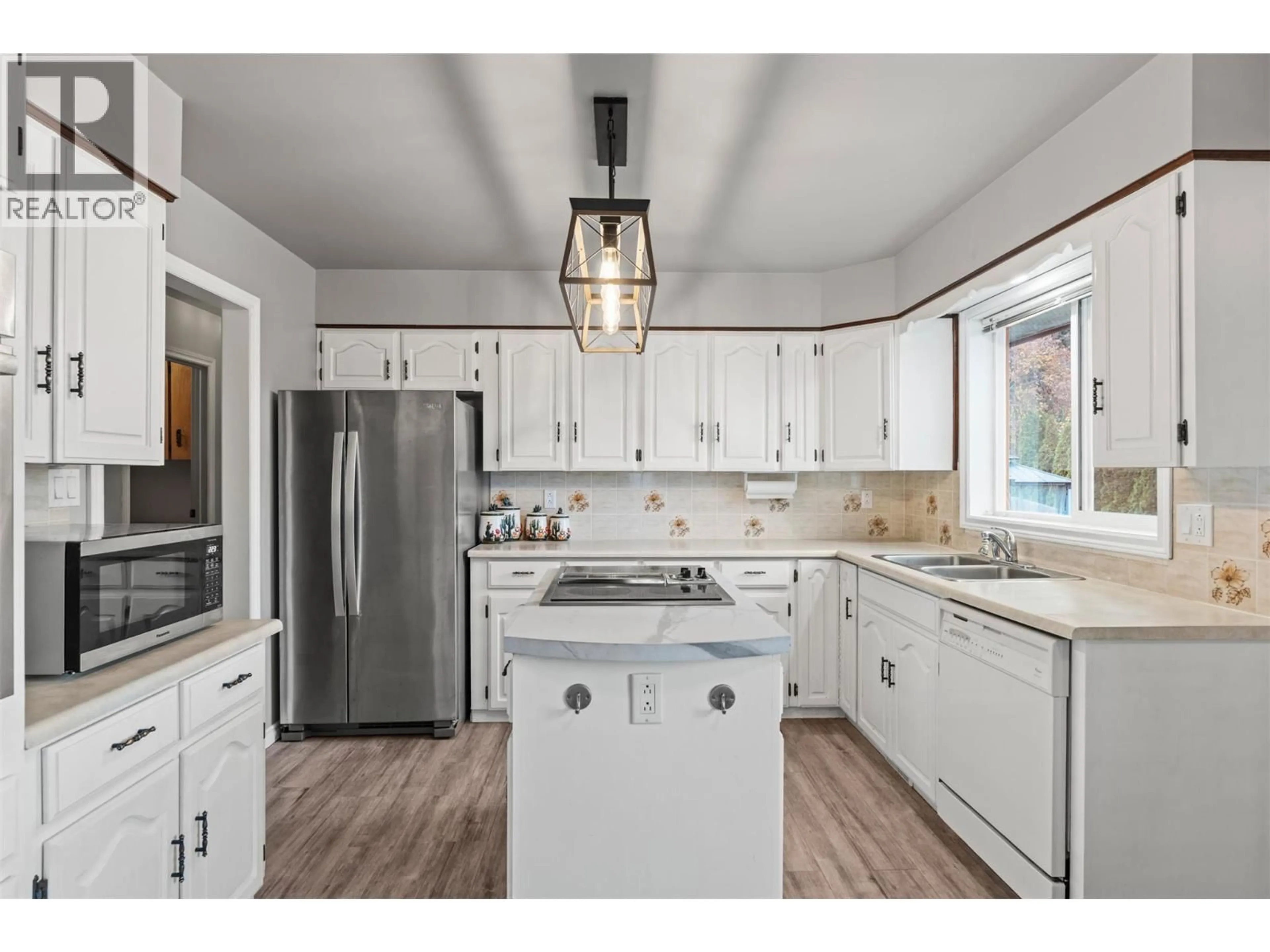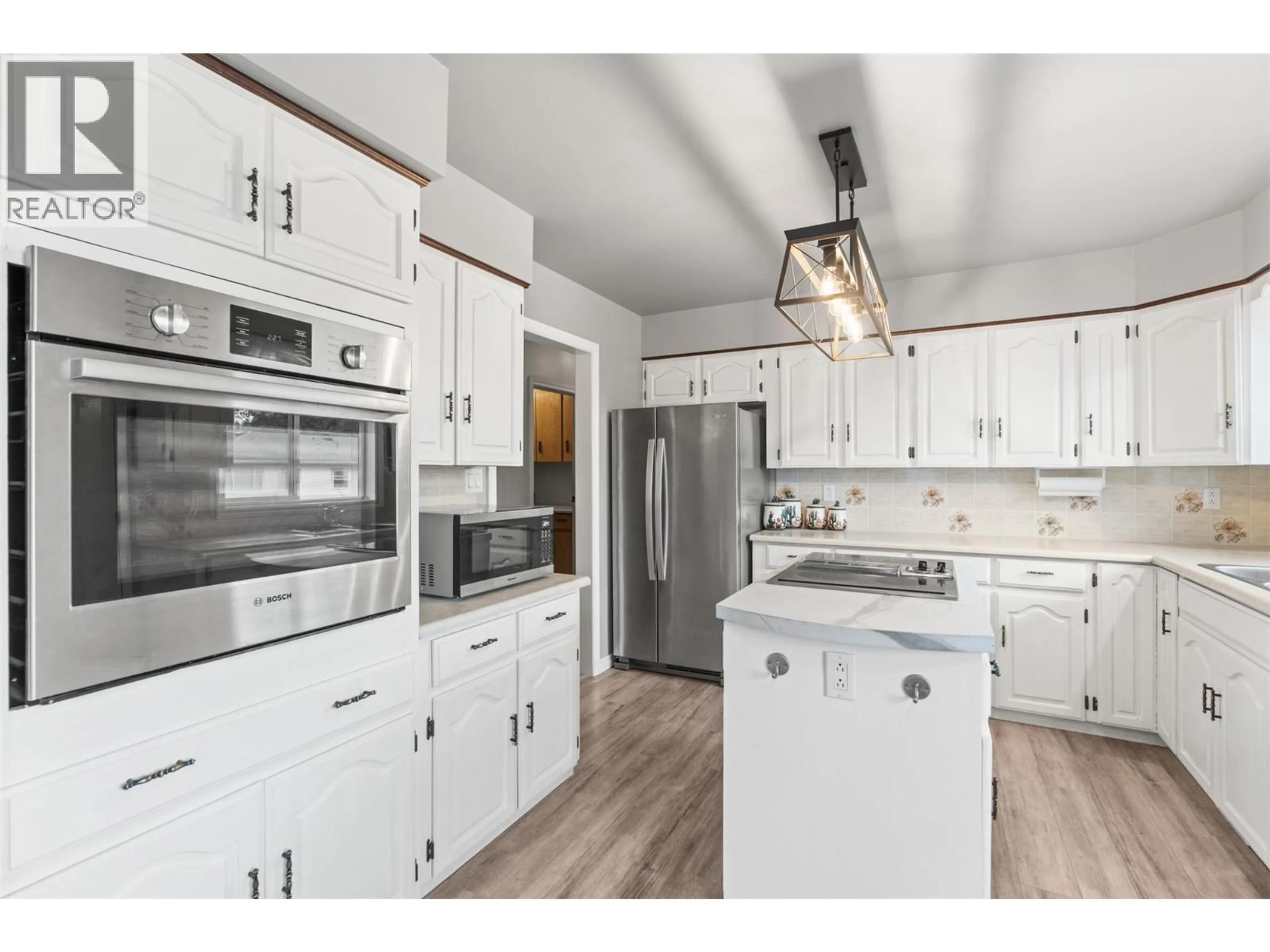721 GRANVILLE AVENUE, Enderby, British Columbia V0E1V0
Contact us about this property
Highlights
Estimated valueThis is the price Wahi expects this property to sell for.
The calculation is powered by our Instant Home Value Estimate, which uses current market and property price trends to estimate your home’s value with a 90% accuracy rate.Not available
Price/Sqft$251/sqft
Monthly cost
Open Calculator
Description
Welcome to this fantastic family home offering comfort, space, and beautiful views of the Enderby Cliffs! With the big-ticket items already taken care of — including most windows replaced, a furnace and A/C (2021), and a brand-new hot water heater (2025) — you can move in and enjoy with peace of mind. This 4-bdrm & 2.5-bath home provides plenty of room for your family to grow. The main floor features a spacious living room with a cozy fireplace, a kitchen with plenty of cupboards, a welcoming dining area, and convenient main floor laundry. The primary bedroom includes an ensuite, while a second bedroom and full bath complete the main level. Step through the sliding patio doors onto your deck, perfect for entertaining or simply relaxing while taking in the beautiful mountain views. The lower level offers even more living space, with direct access to the backyard, two additional bedrooms, a large family room, a full bath, and plenty of storage. There’s also a generous workshop area that could easily be transformed into a hobby room, home gym, or possibly a kitchen area making it ideal for a possible in law suite. Extra insulation has been added to the basement walls as well as the ceiling in the family room. An attached double garage provides convenience and extra storage. Ideally located within walking distance to local amenities and the scenic River Walk, this home combines practical updates, space, and a fantastic location — the perfect place to call home! (id:39198)
Property Details
Interior
Features
Main level Floor
Kitchen
15'9'' x 11'4''Dining room
10'8'' x 11'4''Living room
14'7'' x 23'4''Laundry room
7'5'' x 9'4''Exterior
Parking
Garage spaces -
Garage type -
Total parking spaces 4
Property History
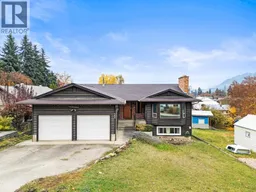 60
60
