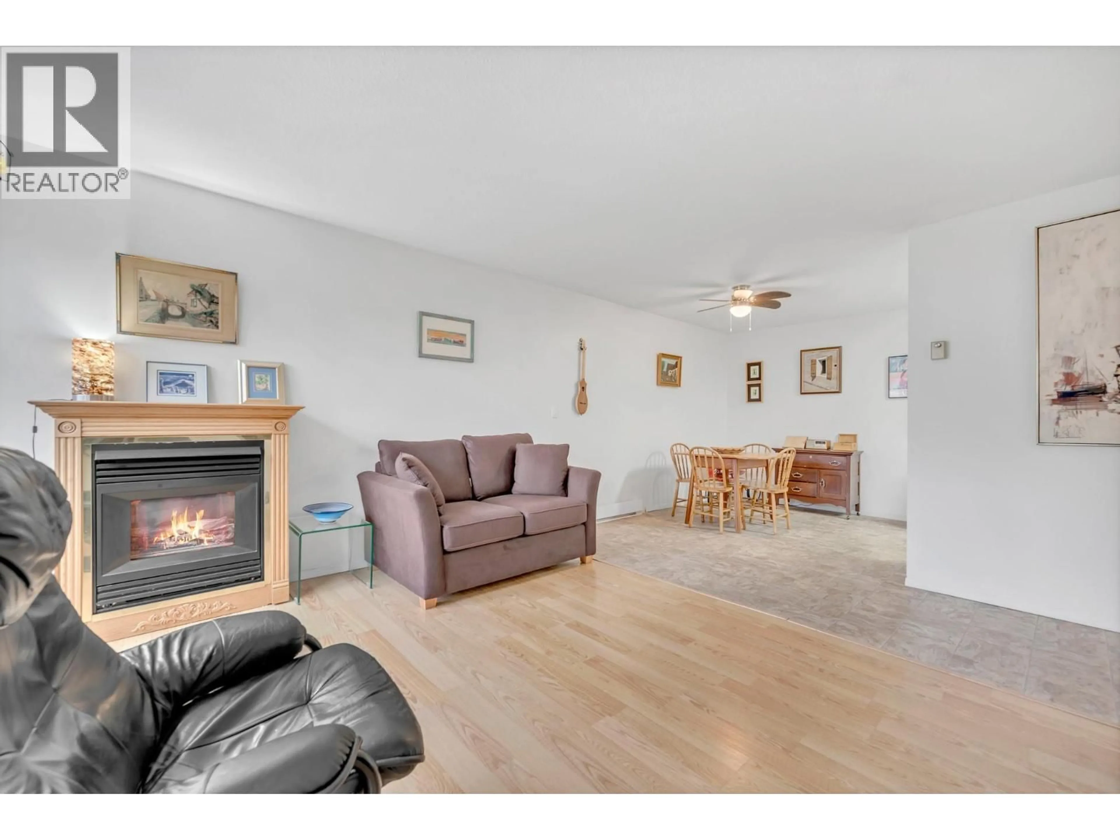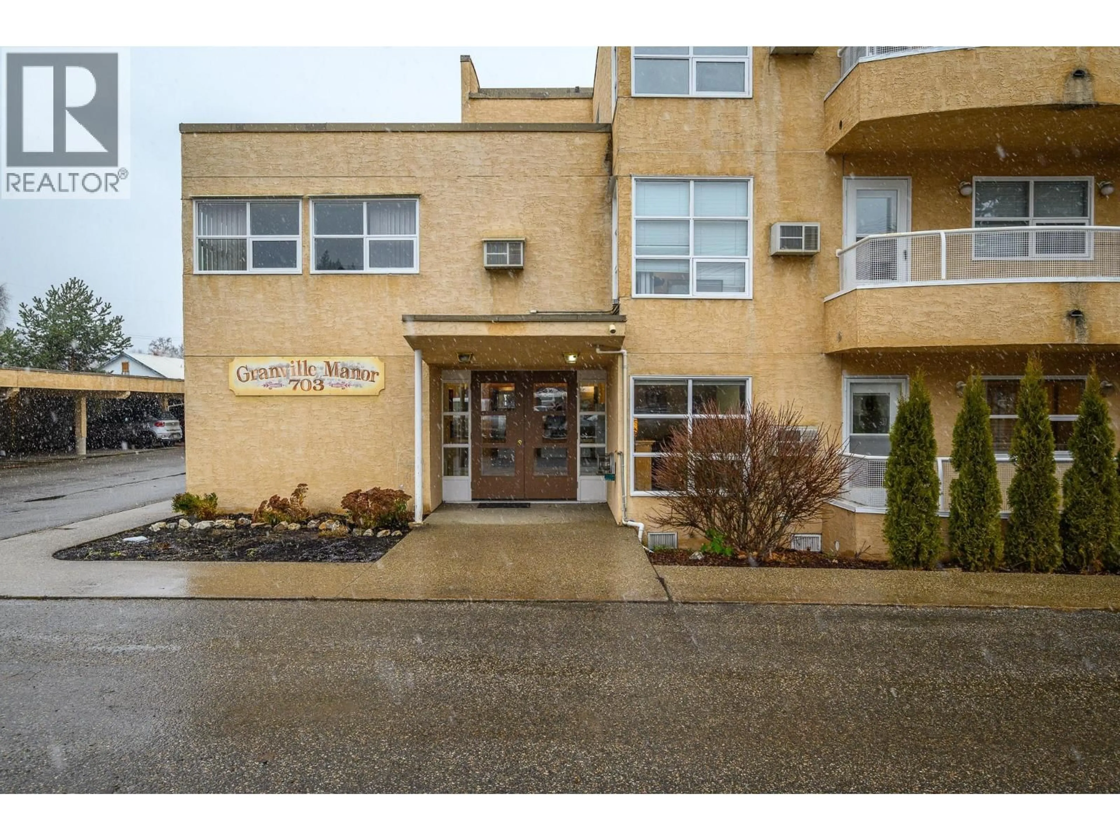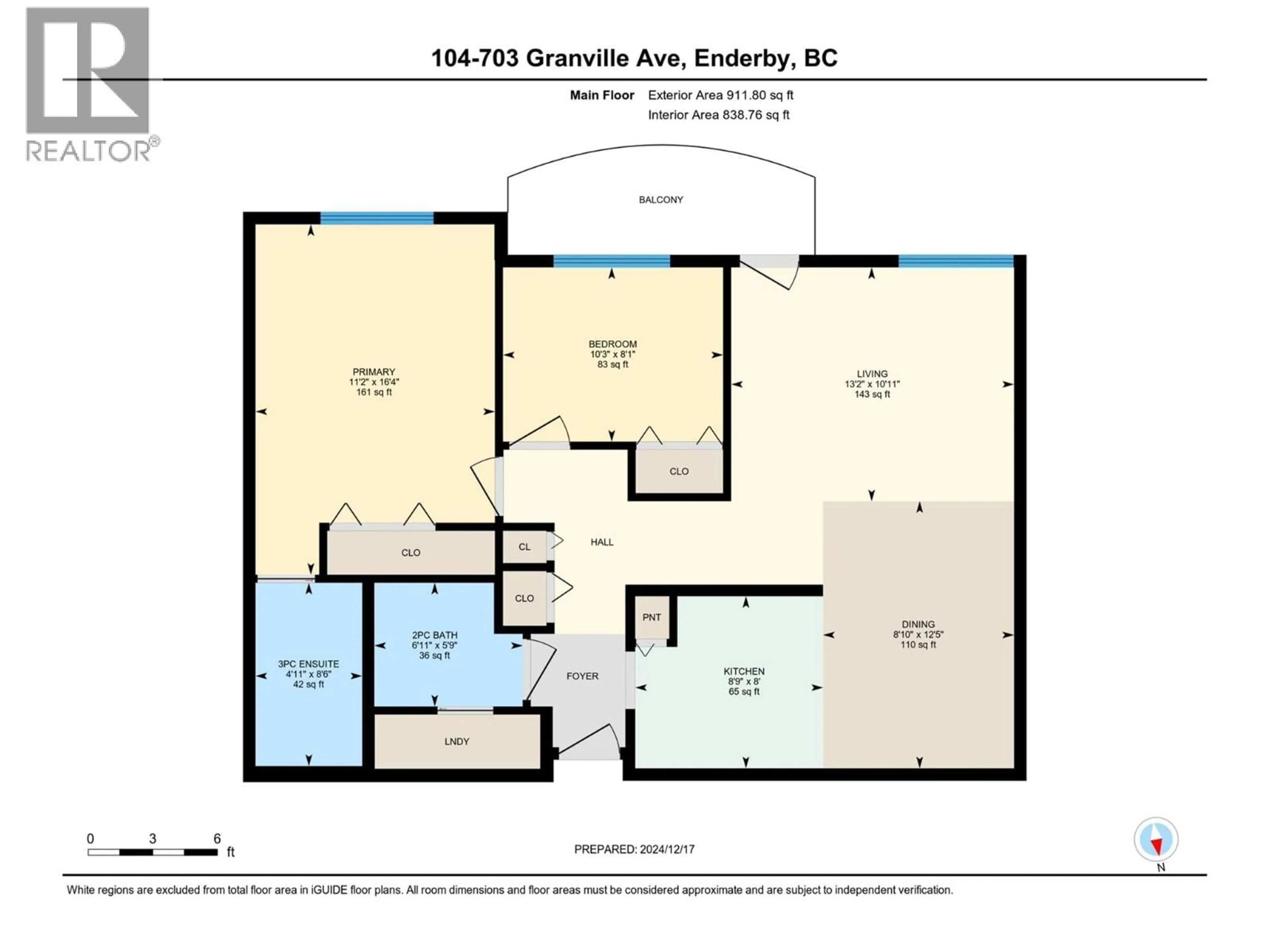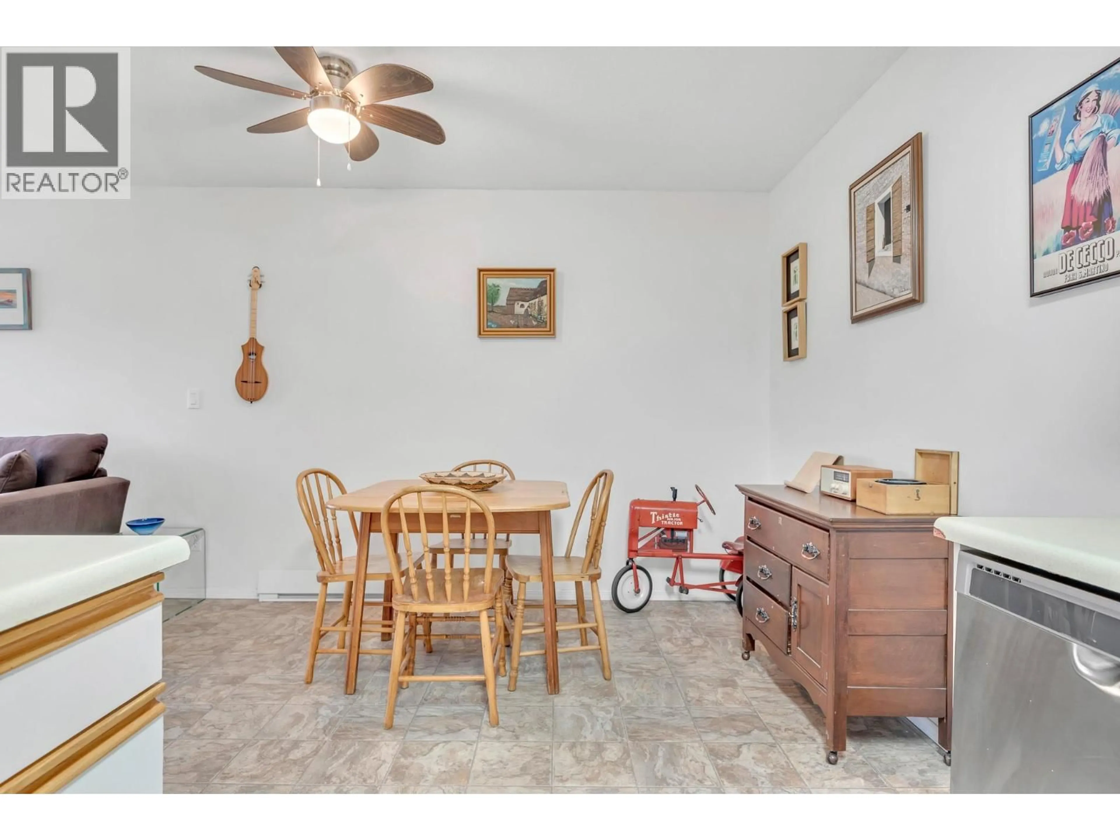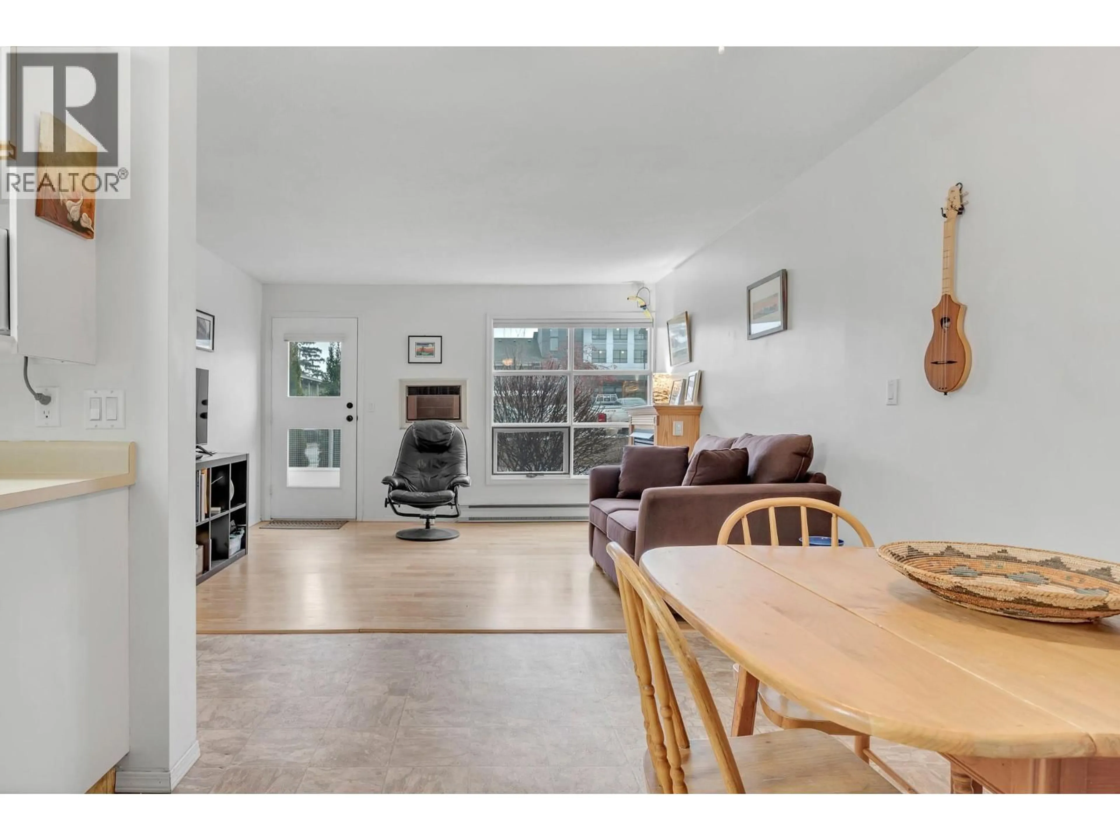104 - 703 GRANVILLE AVENUE, Enderby, British Columbia V0E1V0
Contact us about this property
Highlights
Estimated valueThis is the price Wahi expects this property to sell for.
The calculation is powered by our Instant Home Value Estimate, which uses current market and property price trends to estimate your home’s value with a 90% accuracy rate.Not available
Price/Sqft$275/sqft
Monthly cost
Open Calculator
Description
Welcome to Granville Manor, nestled in the heart of Enderby. This inviting ground-floor residence offers desirable south-facing exposure and a charming private balcony—perfect for enjoying your morning coffee or afternoon sun. Granville Manor enjoys a prime central location, steps from Enderby’s vibrant main street, where you’ll find scenic walking trails, local shops, cafes, banks, and grocery stores—all within easy reach. This beautifully maintained two-bedroom, one-and-a-half-bathroom apartment features numerous updates, including fresh paint, modern vinyl flooring throughout, and upgraded stainless steel appliances. The cozy gas fireplace adds warmth and ambiance, while the in-suite washer and dryer provide everyday convenience. Residents benefit from one designated parking stall in a separate covered carport, a secure storage locker, and access to a community recreation room—ideal for hosting gatherings and social events. Please note, Granville Manor is a 55+ community with a pet policy allowing one dog or one cat (refer to bylaws for full details). (id:39198)
Property Details
Interior
Features
Main level Floor
Full bathroom
6'11'' x 6'9''Full ensuite bathroom
4'11'' x 8'6''Primary Bedroom
16'4'' x 11'2''Bedroom
8'1'' x 10'3''Exterior
Parking
Garage spaces -
Garage type -
Total parking spaces 1
Condo Details
Inclusions
Property History
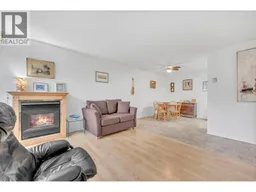 29
29
