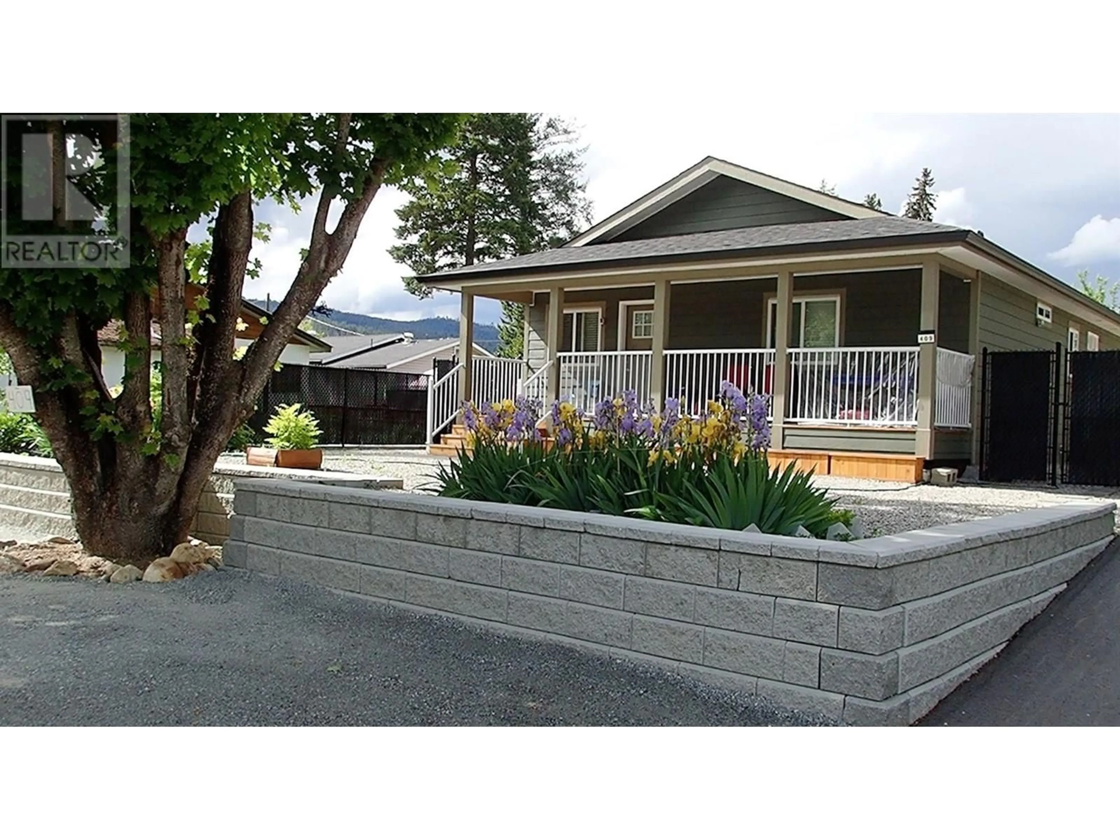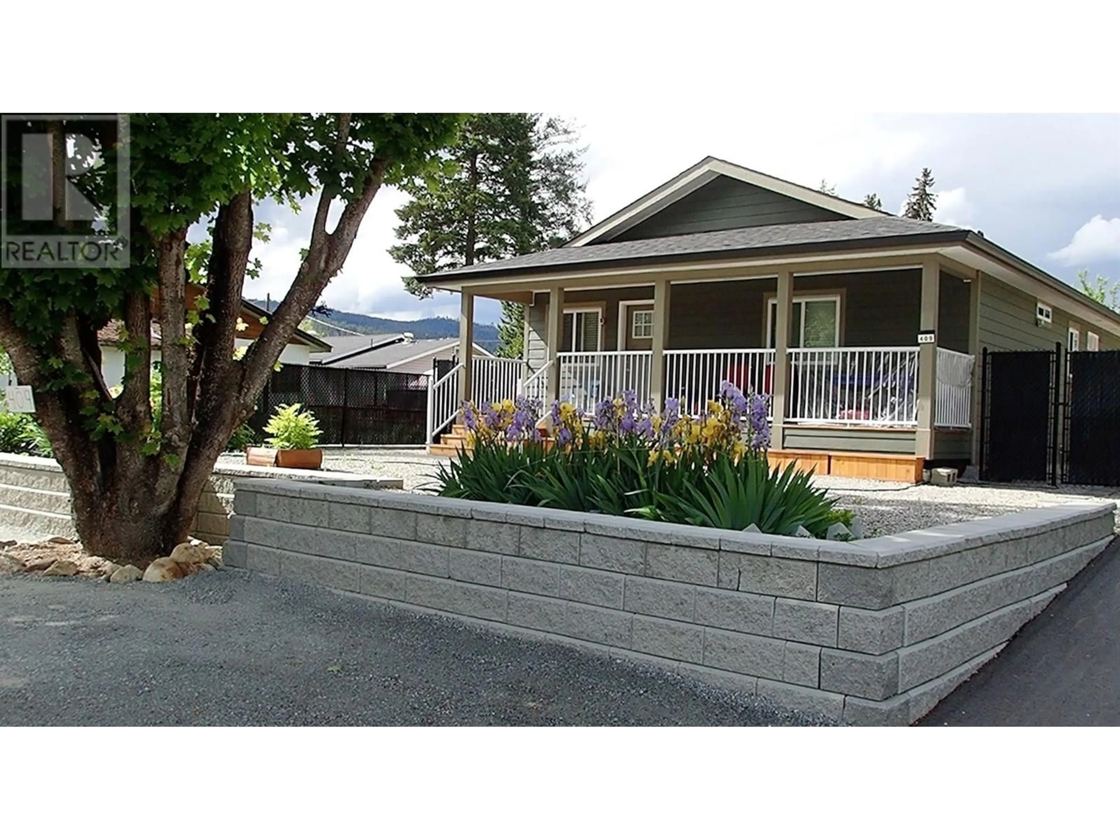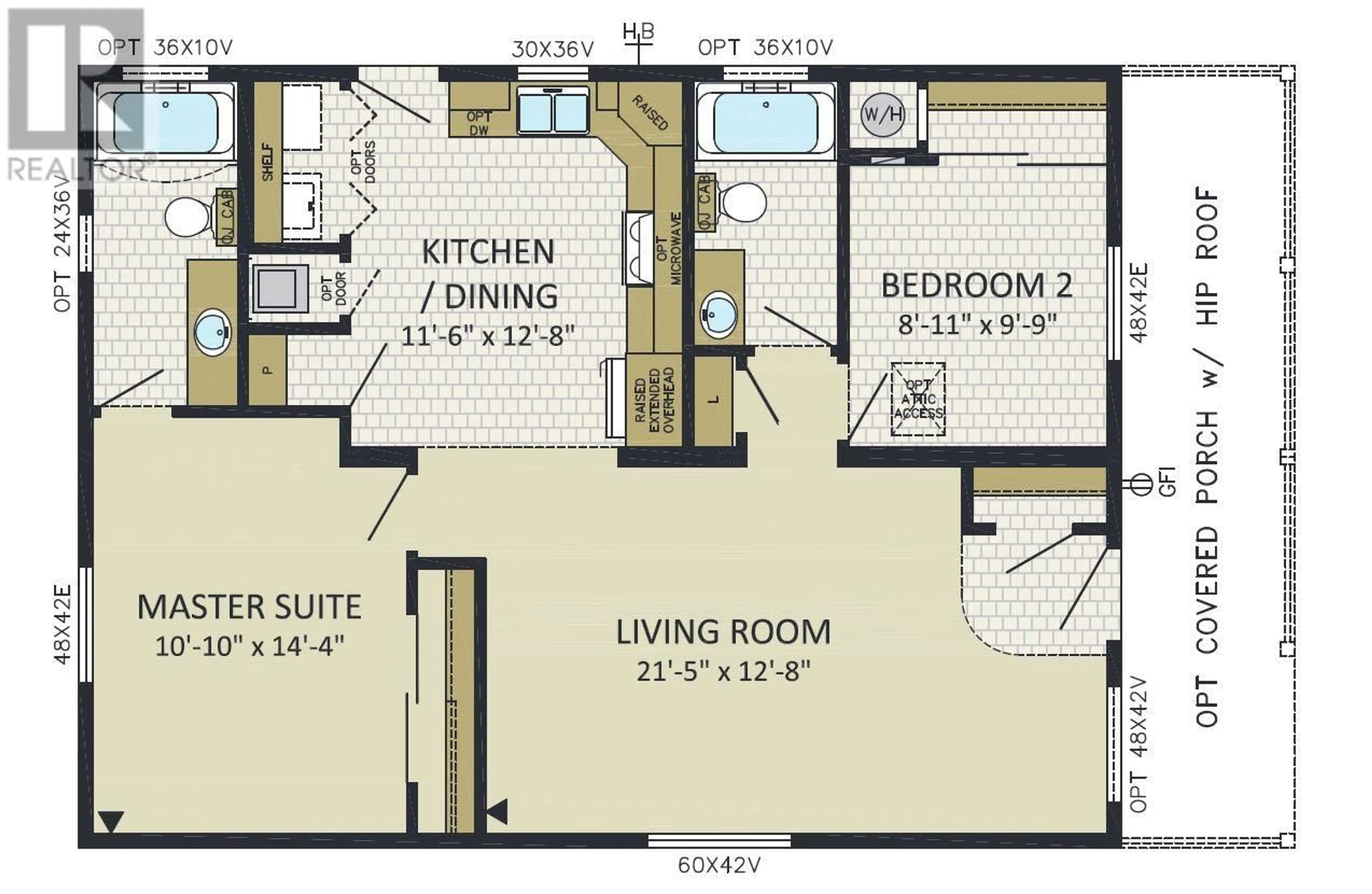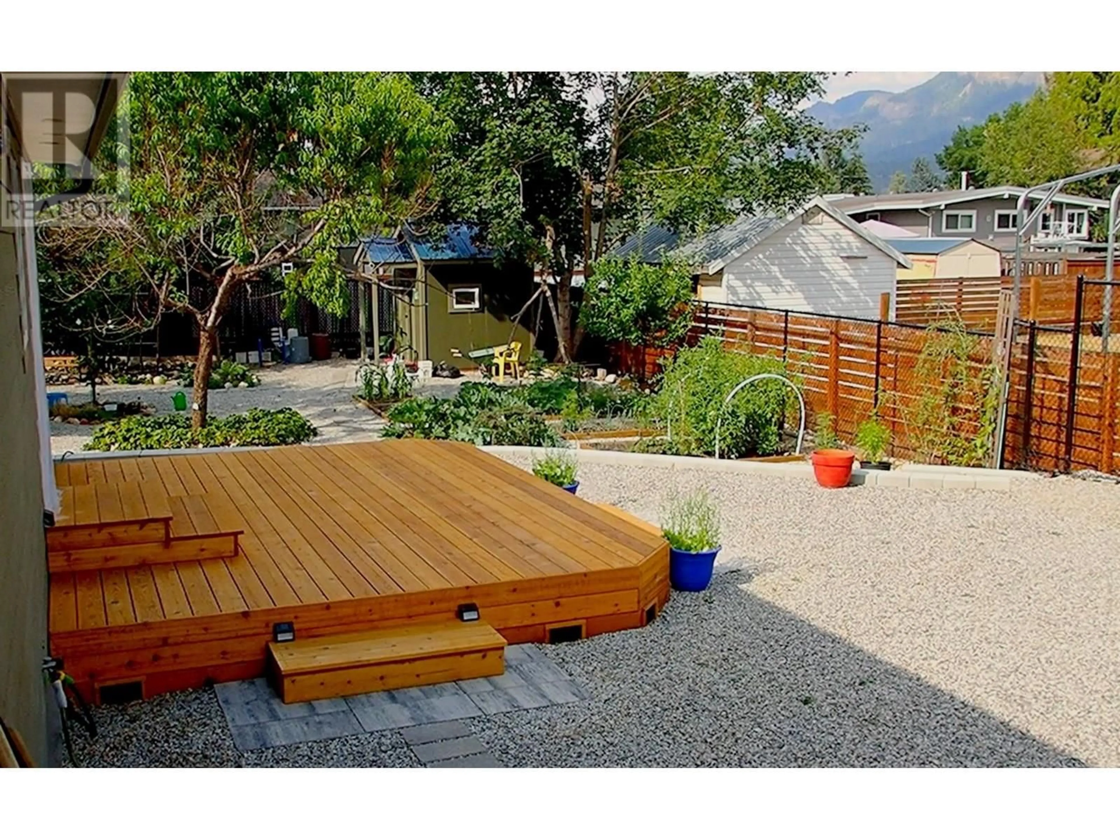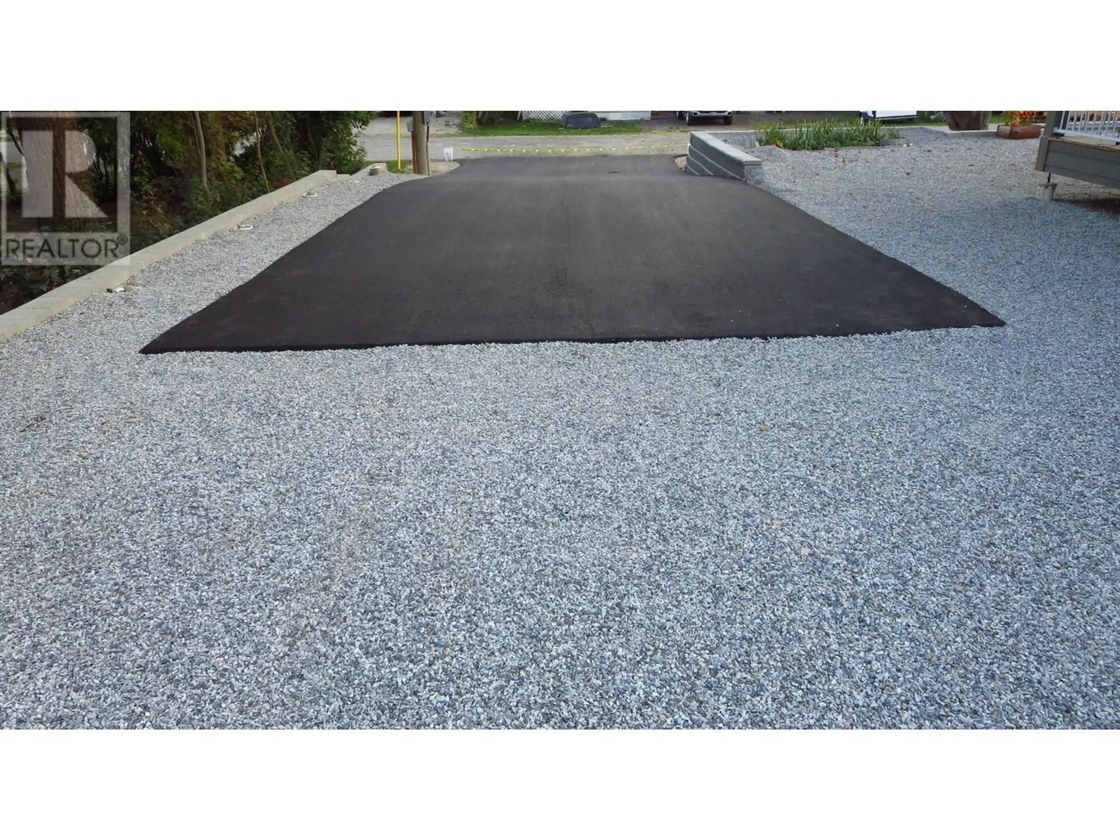409 POLSON AVENUE, Enderby, British Columbia V4Y4A5
Contact us about this property
Highlights
Estimated valueThis is the price Wahi expects this property to sell for.
The calculation is powered by our Instant Home Value Estimate, which uses current market and property price trends to estimate your home’s value with a 90% accuracy rate.Not available
Price/Sqft$719/sqft
Monthly cost
Open Calculator
Description
Your newer home awaits you. Move into this 2022 Modular Bungalow 972 sq.ft. open floor concept home, that is built above flood plain elevation. There is so much to this large 70 x 125 ft (.20 acres) City Property, including two driveways with gated back lane access. Vinyl plank flooring throughout, Whirlpool Fridge, Stove, Dishwasher with an LG washer and dryer. Enjoy a cup of coffee on your 27’ x 6’ covered front porch or take in the mountain view on the large side deck. For all the outdoor gardeners, enjoy a huge area of garden beds and a custom-built Workshop 8’x12’ on 8'x20' 6"" concrete pad, plus a custom-built Garden Shed 8’x8'. The property boasts many mature fruit trees including Apple, Peach and several Plum trees, numerous berry bushes, flower beds of Iris, Chinese Lantern, Lilac, wildflowers and other perennials. Lots of balance left on the 10 year warranty. Home features a Crawl Space Access Hatch with Stairs. Large area of back yard area set aside for future paving stone patio sitting area with stone fire-pit. Owner utility pole with all underground city utilities including power, water, natural gas, and TELUS fiber optics . Home can be available for immediate possession (id:39198)
Property Details
Interior
Features
Main level Floor
Full ensuite bathroom
11' x 5'Full bathroom
9' x 5'Bedroom
9'9'' x 8'11''Kitchen
12'8'' x 11'5''Exterior
Parking
Garage spaces -
Garage type -
Total parking spaces 2
Property History
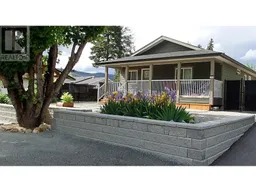 26
26
