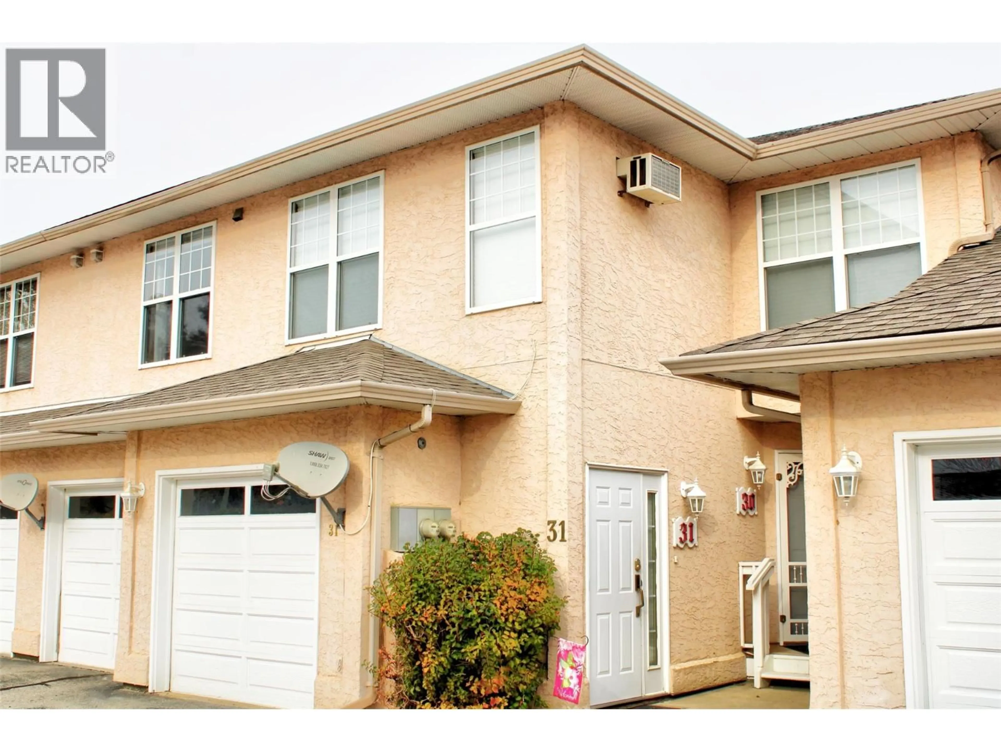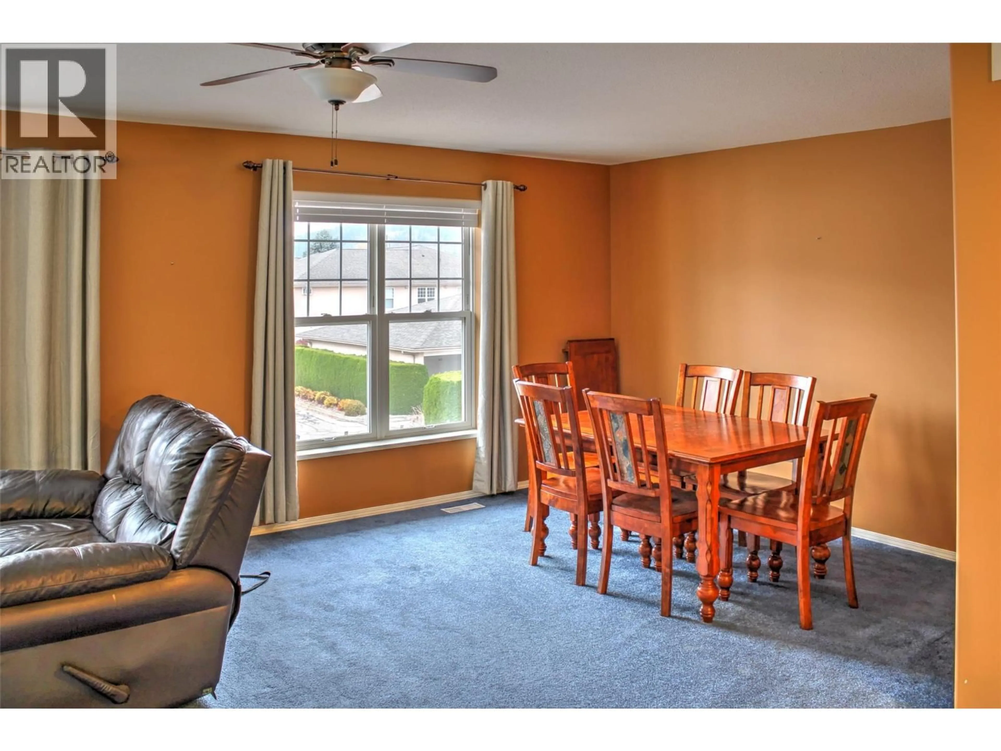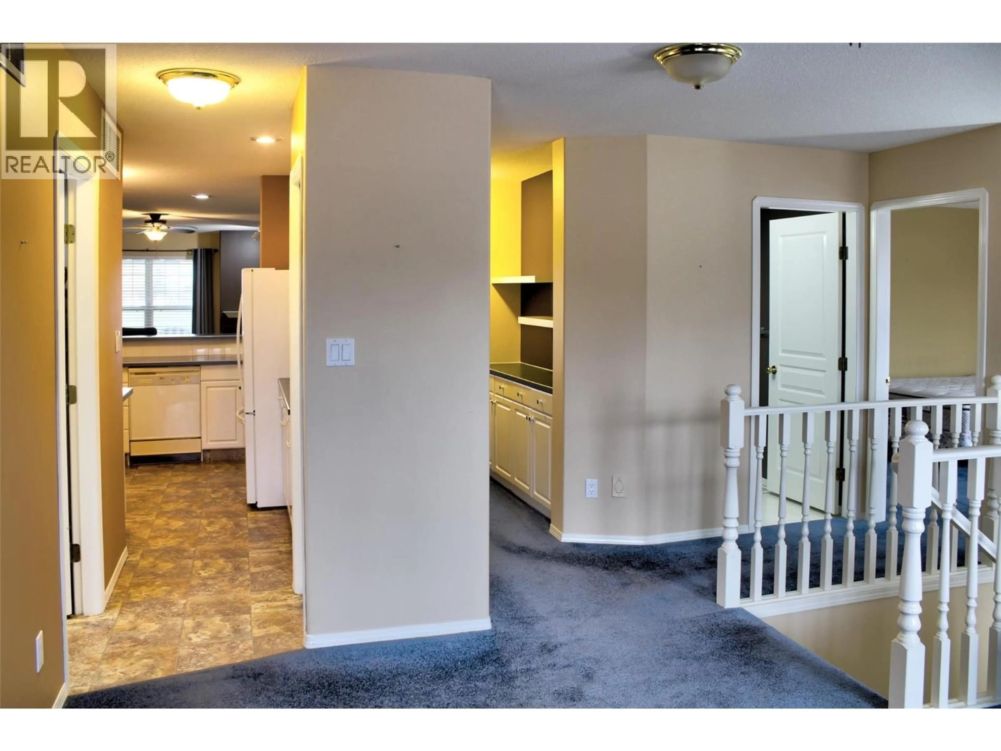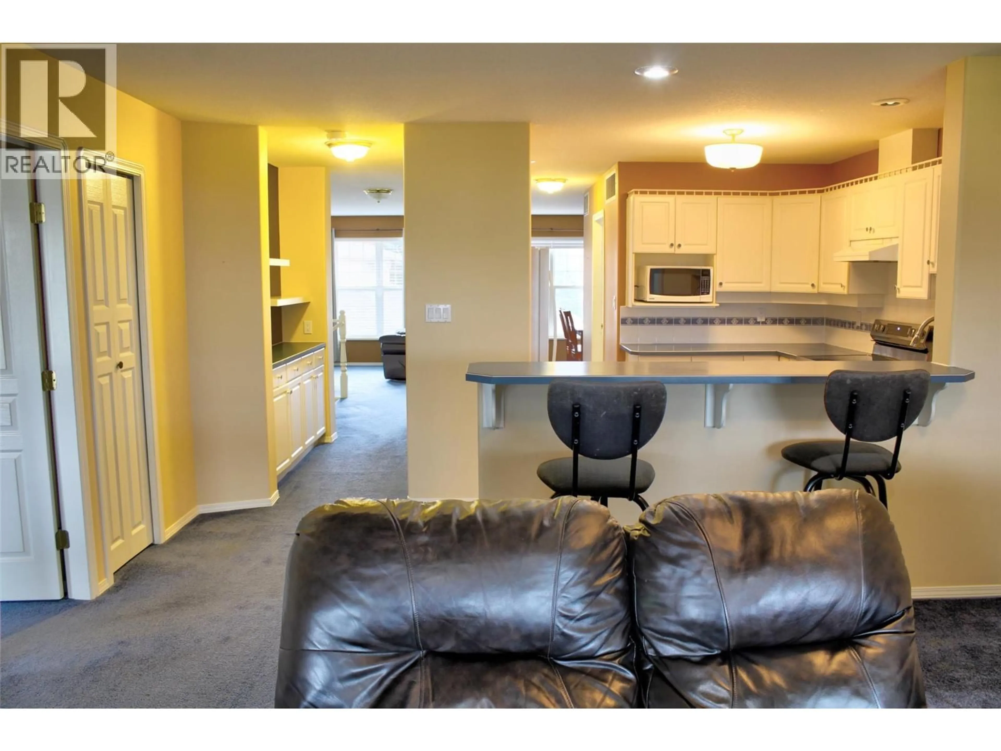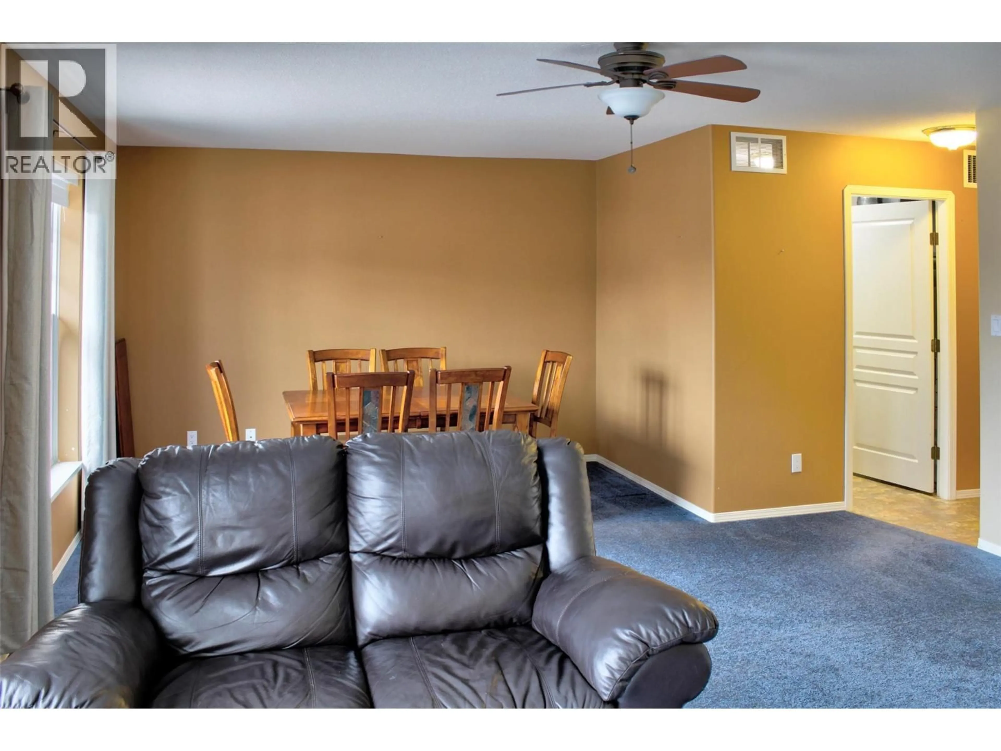31 - 303 REGENT AVENUE, Enderby, British Columbia V0E1V2
Contact us about this property
Highlights
Estimated valueThis is the price Wahi expects this property to sell for.
The calculation is powered by our Instant Home Value Estimate, which uses current market and property price trends to estimate your home’s value with a 90% accuracy rate.Not available
Price/Sqft$293/sqft
Monthly cost
Open Calculator
Description
Beautiful Townhome with Stunning Views in Enderby, BC Welcome to this immaculate 2-bedroom, 2-bathroom townhouse perfectly situated to capture the beauty of Enderby’s natural surroundings. Enjoy sweeping views from your private deck — the ideal spot to relax or entertain while overlooking the valley and nearby river. Inside, you’ll find a bright and inviting living space featuring both a comfortable sitting room and a spacious living room, offering plenty of room to unwind or host guests. The primary bedroom shares the wonderful view and includes a well-appointed ensuite bathroom, with tub and shower while the second bedroom provides flexibility for guests, a home office, or hobbies. This home also includes an attached garage for secure parking and storage. Conveniently located close to the river, parks, and downtown Enderby, you’ll love the easy access to shops, restaurants, and scenic walking trails. Move-in ready, beautifully maintained, and designed for comfortable living — this townhome is a must-see! (id:39198)
Property Details
Interior
Features
Main level Floor
Kitchen
9'10'' x 11'9''4pc Ensuite bath
5'6'' x 9'Laundry room
6'8'' x 5'7''Primary Bedroom
15'3'' x 12'5''Exterior
Parking
Garage spaces -
Garage type -
Total parking spaces 2
Condo Details
Inclusions
Property History
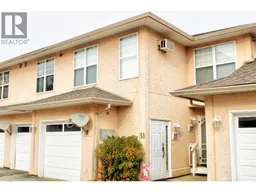 25
25
