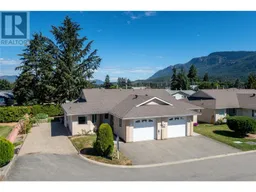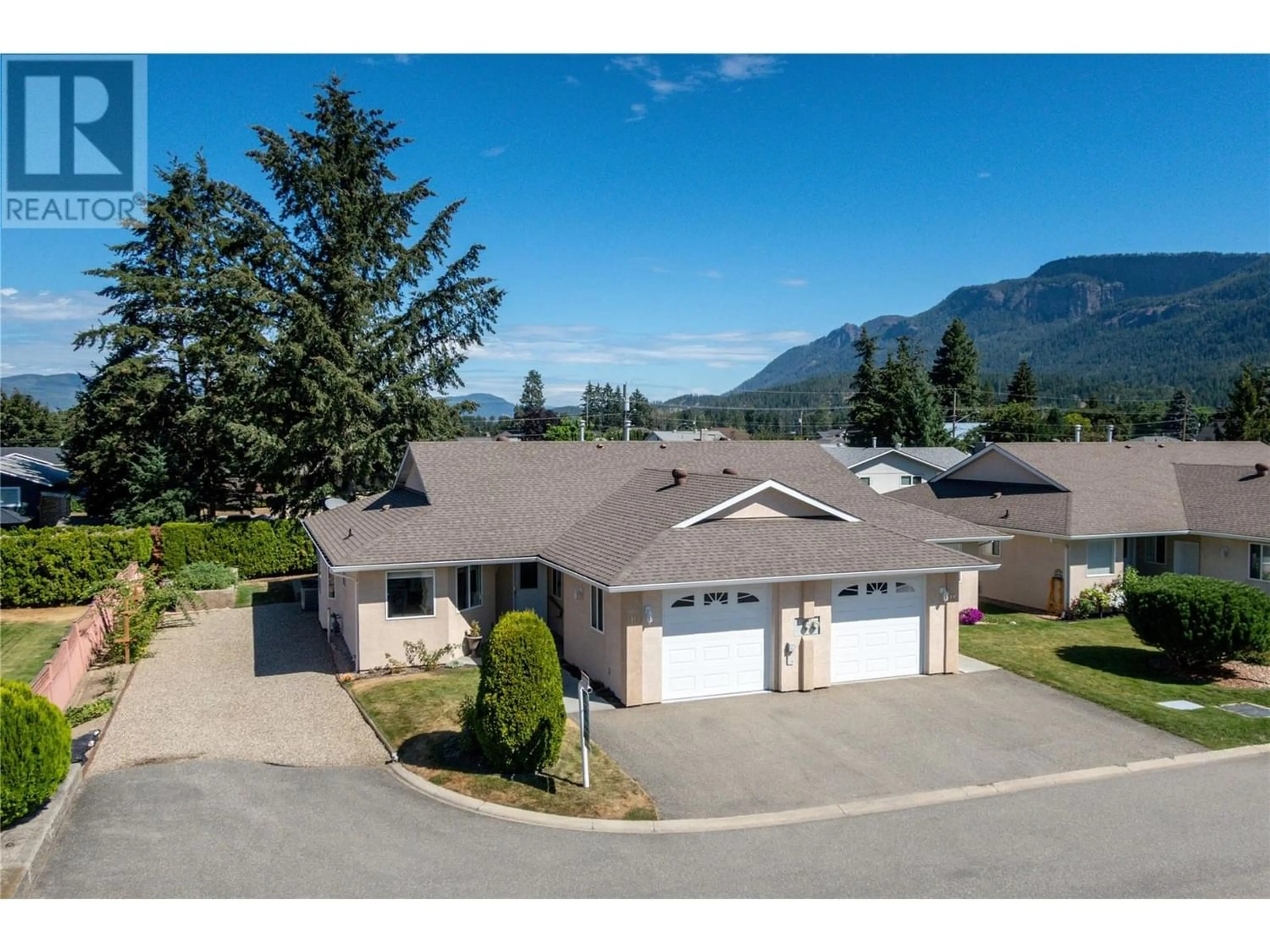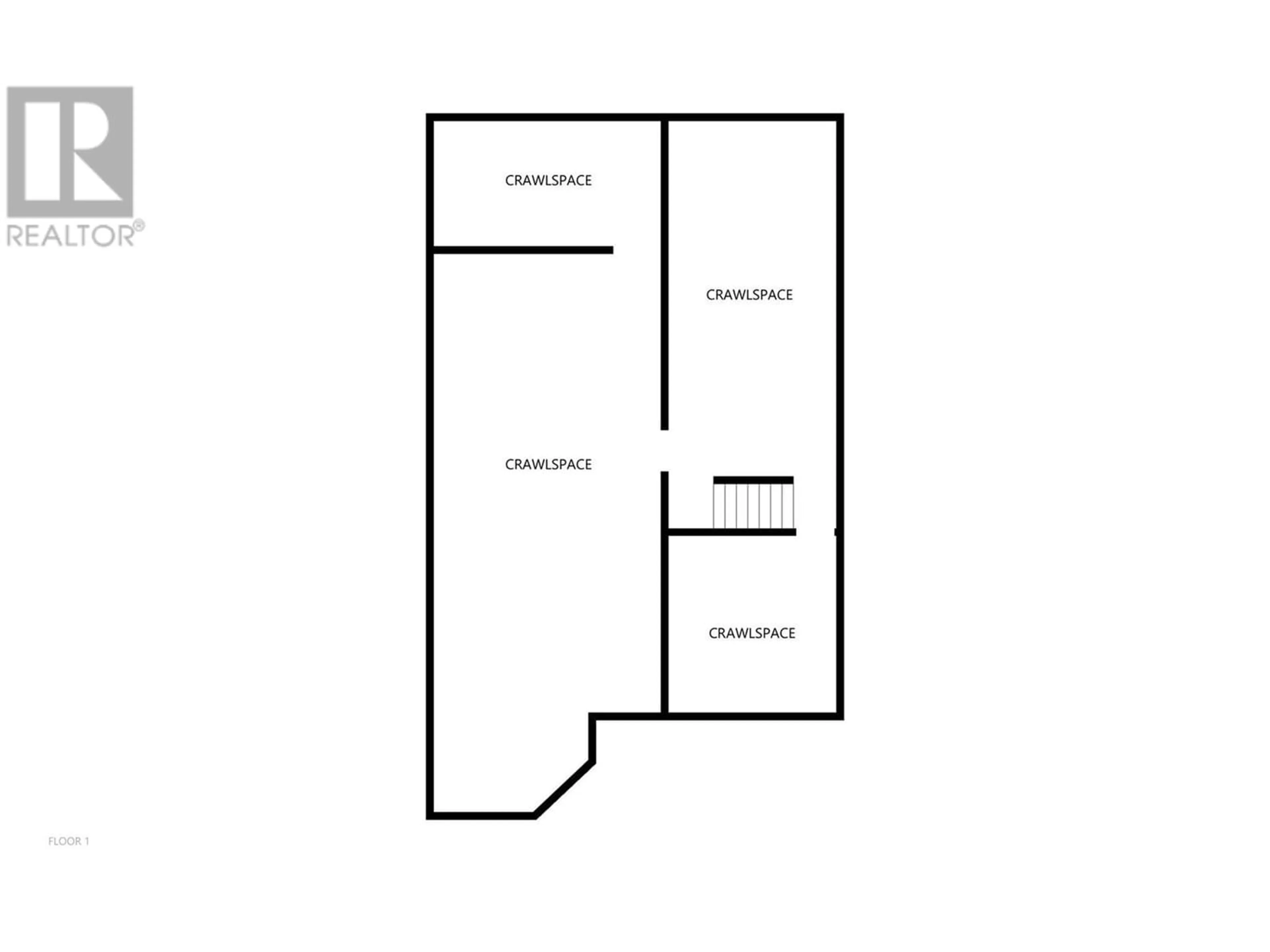201 Kildonan Avenue Unit# 10, Enderby, British Columbia V0E1V2
Contact us about this property
Highlights
Estimated ValueThis is the price Wahi expects this property to sell for.
The calculation is powered by our Instant Home Value Estimate, which uses current market and property price trends to estimate your home’s value with a 90% accuracy rate.Not available
Price/Sqft$442/sqft
Days On Market44 days
Est. Mortgage$2,272/mth
Maintenance fees$287/mth
Tax Amount ()-
Description
Welcome to “The Riviera Villas” for those 55+ who wish to start living a relaxed lifestyle. It’s nestled in a prime location with the River Walk being just down the block, Riverside Park is across the street and the curling rink being steps away. This End unit offers lots of natural light. The Primary bedroom, with full ensuite and walk in closet is on one end, and a second bedroom and full bath is on the other end, which is great for guests. Eat- in kitchen has lots of cabinets. Best of all are the sliding glass doors from the open concept living and dining room that lead to a 12 x 10 rear covered patio which is great for morning coffee or for an evening bbq, with friends and family, no matter the weather. The yard gives you green space, with irrigation, and a raised garden area. The home is equipped with AC to keep you comfortable on those hot summer days. The crawl space is easily accessible, with a regular staircase, and is 5’6” high. Use this extra space for storage, office space, or work out area. 1 dog, 14 in at shoulders full grown, or 1 cat allowed. (id:39198)
Property Details
Interior
Features
Main level Floor
Laundry room
10'3'' x 5'5''3pc Bathroom
6'3'' x 5'Bedroom
11'3'' x 10'3pc Ensuite bath
9'7'' x 5'6''Exterior
Features
Parking
Garage spaces 1
Garage type Attached Garage
Other parking spaces 0
Total parking spaces 1
Condo Details
Inclusions
Property History
 50
50

