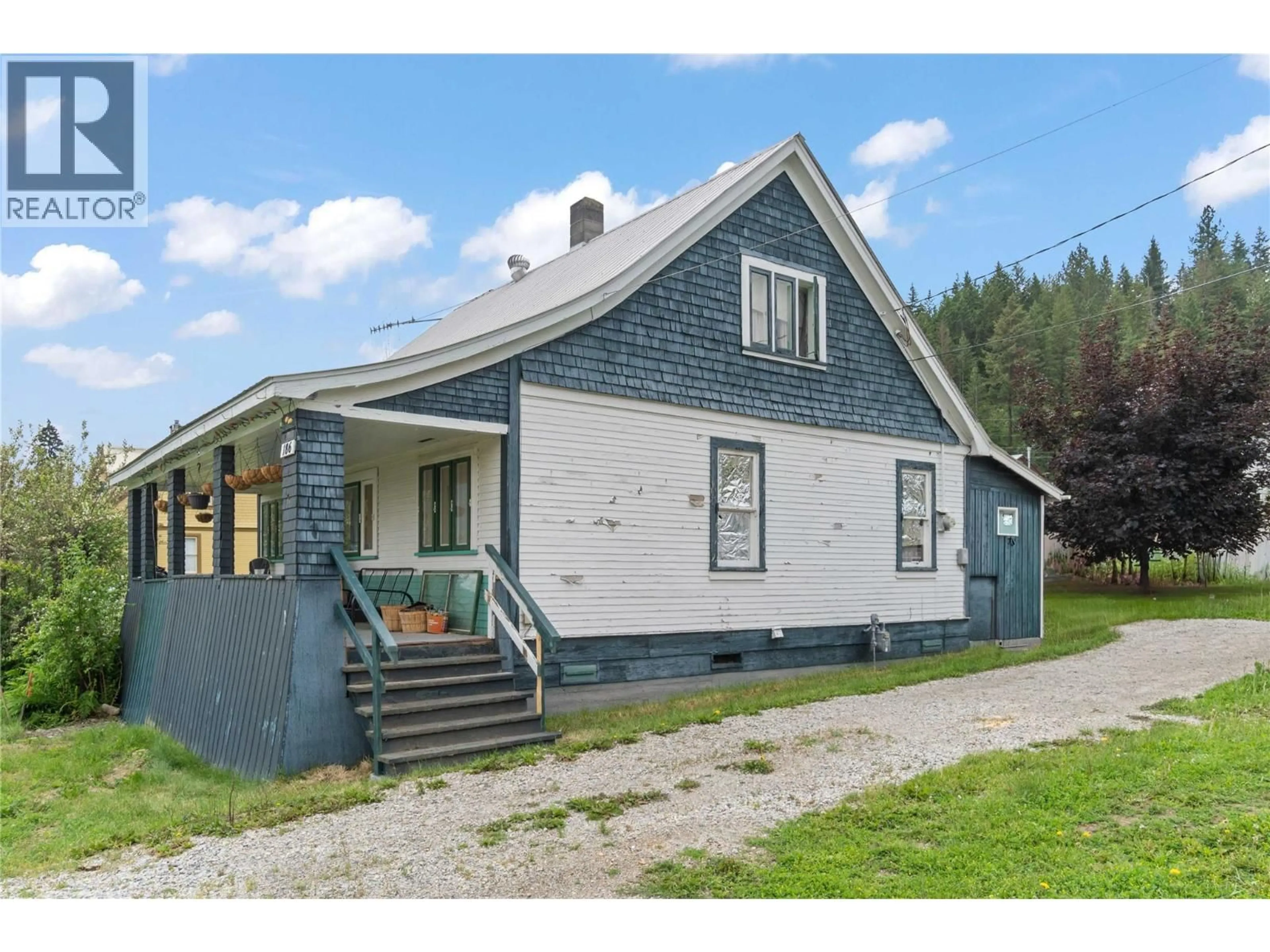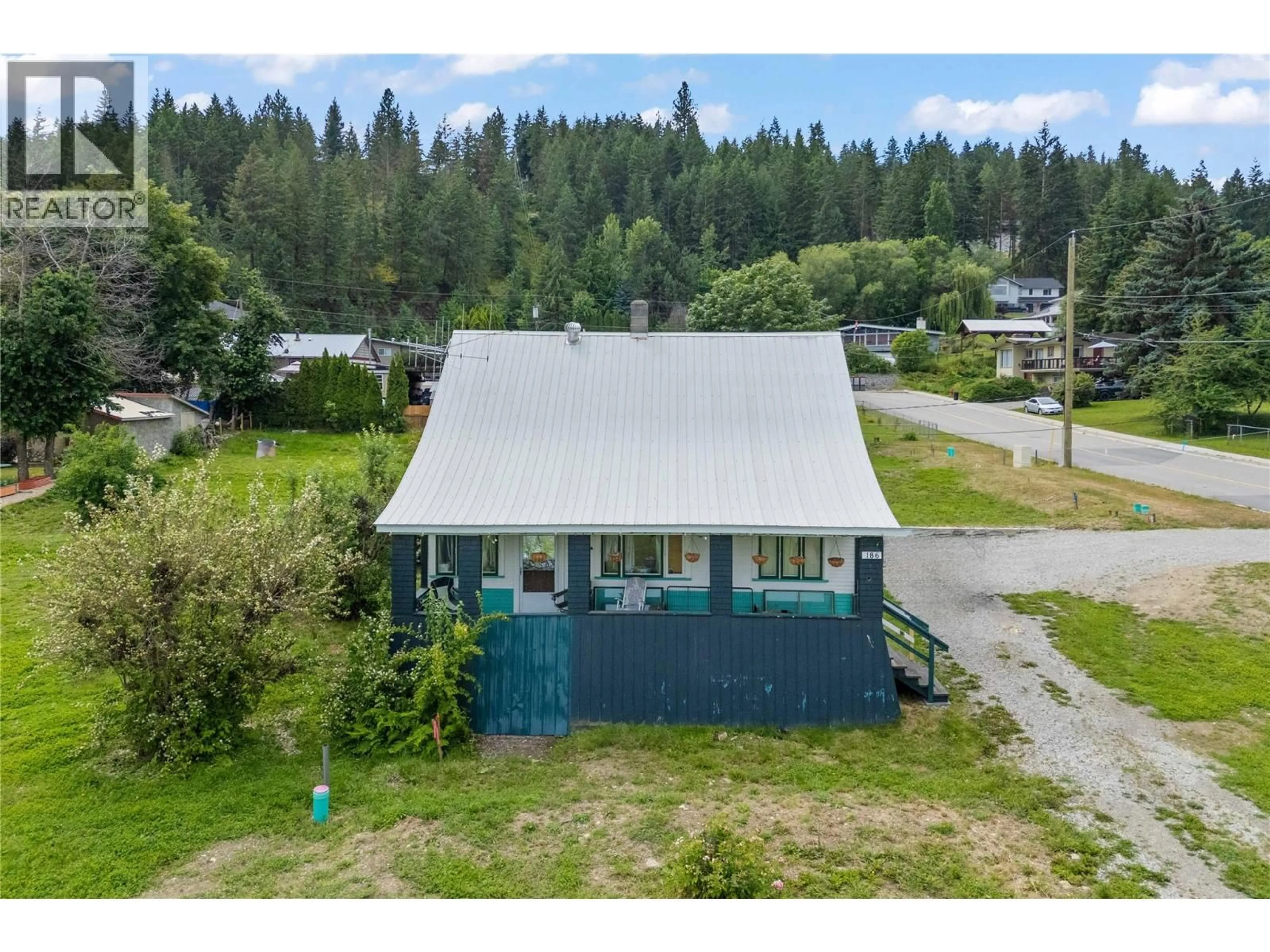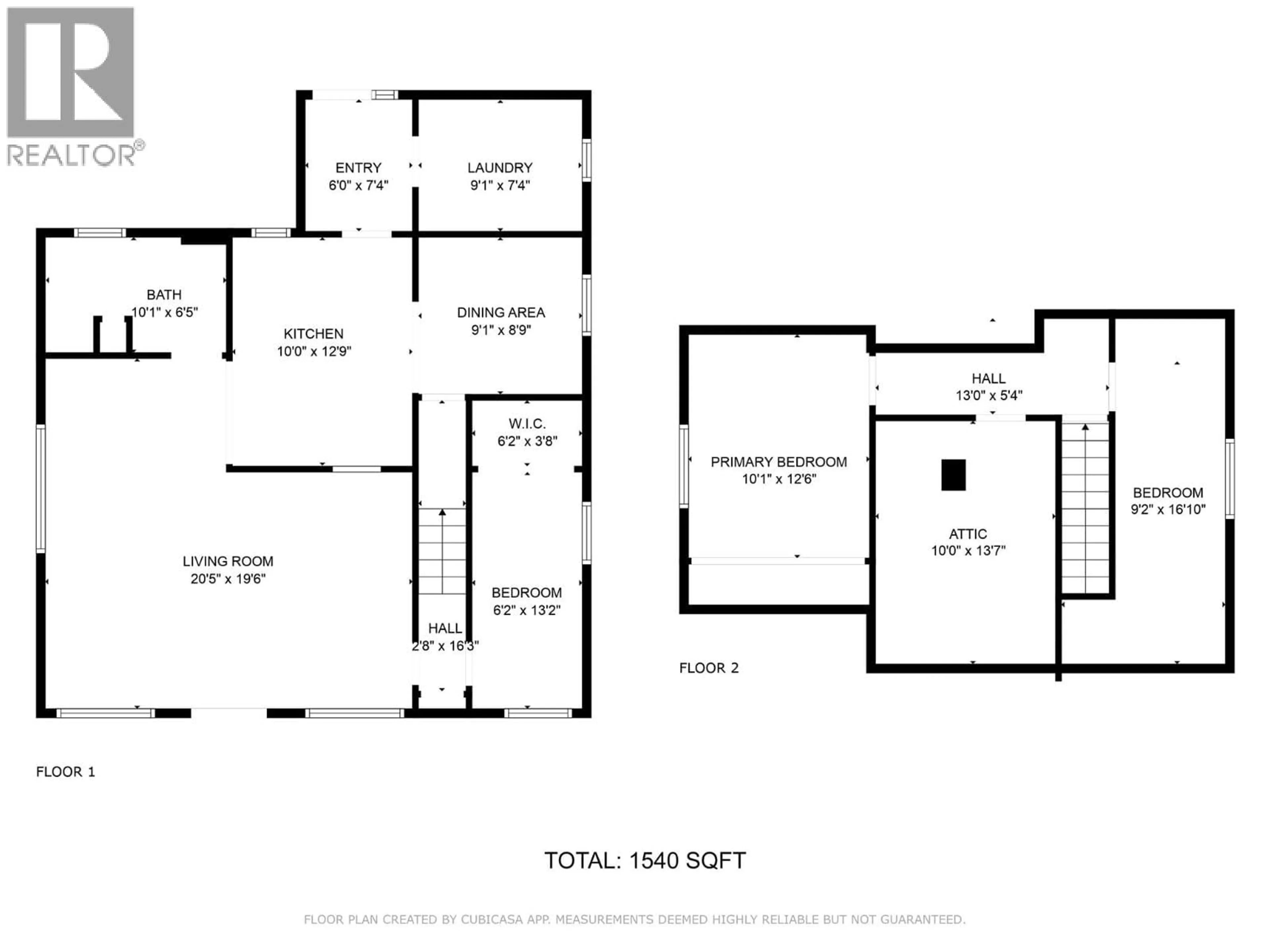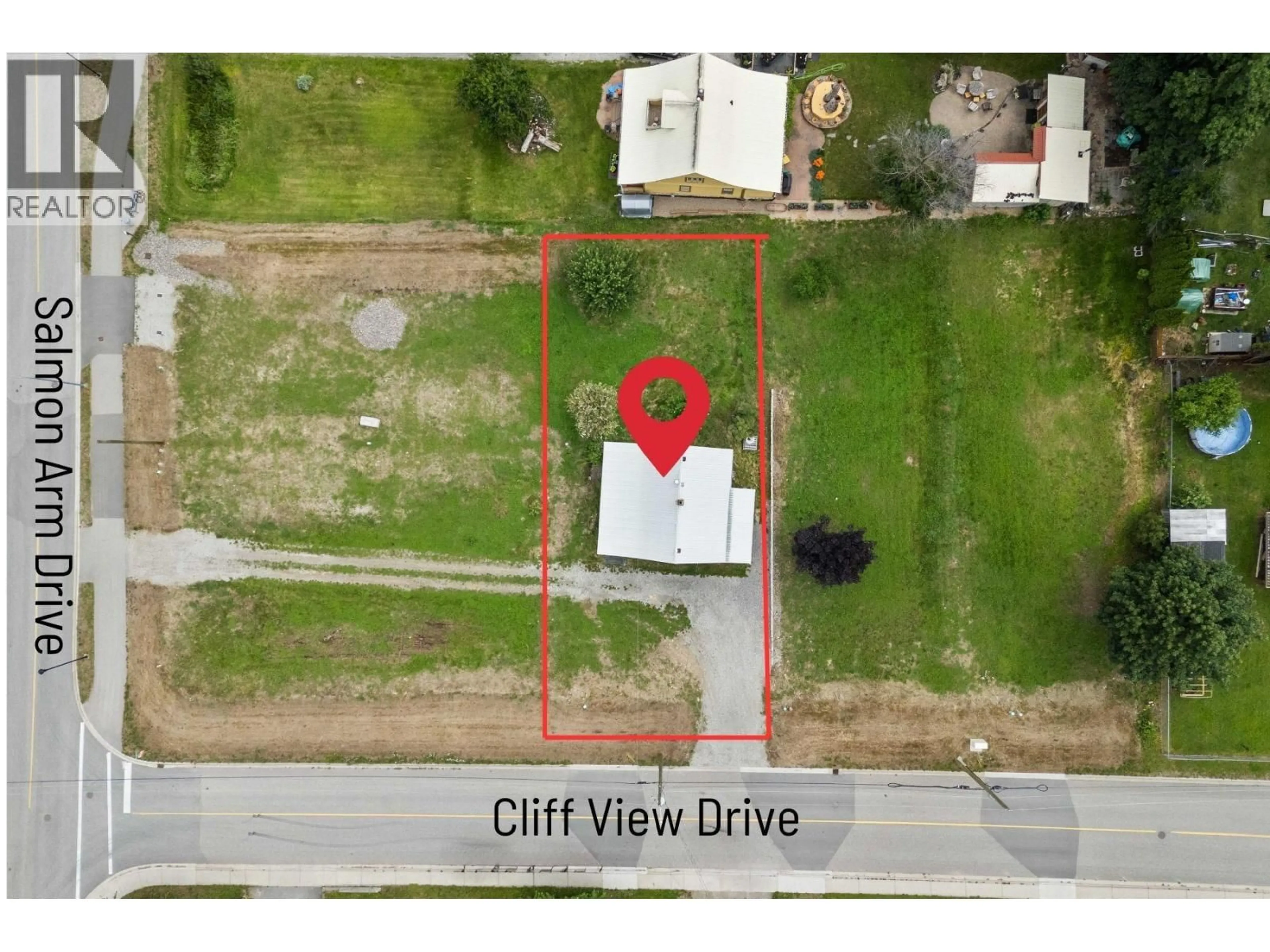199 CLIFF VIEW DRIVE, Enderby, British Columbia V0E1V1
Contact us about this property
Highlights
Estimated valueThis is the price Wahi expects this property to sell for.
The calculation is powered by our Instant Home Value Estimate, which uses current market and property price trends to estimate your home’s value with a 90% accuracy rate.Not available
Price/Sqft$298/sqft
Monthly cost
Open Calculator
Description
This character home built in 1913 has a beautiful front-gabled roof, a craftsman style common in early 20th-century homes and can be seen on neighboring homes (next door and across the road). In fact, these neighboring homes could offer inspiration on how this one could once again reflect charm and character, including expanding the living space in the attic. There's approximately 1,540 sq.ft. on two levels and the home welcomes you with a deep covered front porch, perfect for enjoying the mountain views and peaceful neighborhood setting. A standout feature of this home is the potential for added value—the level backyard offers space for a garage or workshop and the R3 supports a carriage house (subject to City approvals). Whether you're looking for a place to call home or a project with upside, this property presents an opportunity in a central Enderby location near schools, parks, and amenities. A true slice of local history, ready for its next chapter. (id:39198)
Property Details
Interior
Features
Second level Floor
Storage
13'7'' x 10'Bedroom
15'10'' x 9'2''Primary Bedroom
12'6'' x 10'1''Exterior
Parking
Garage spaces -
Garage type -
Total parking spaces 4
Property History
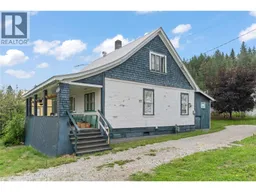 44
44
