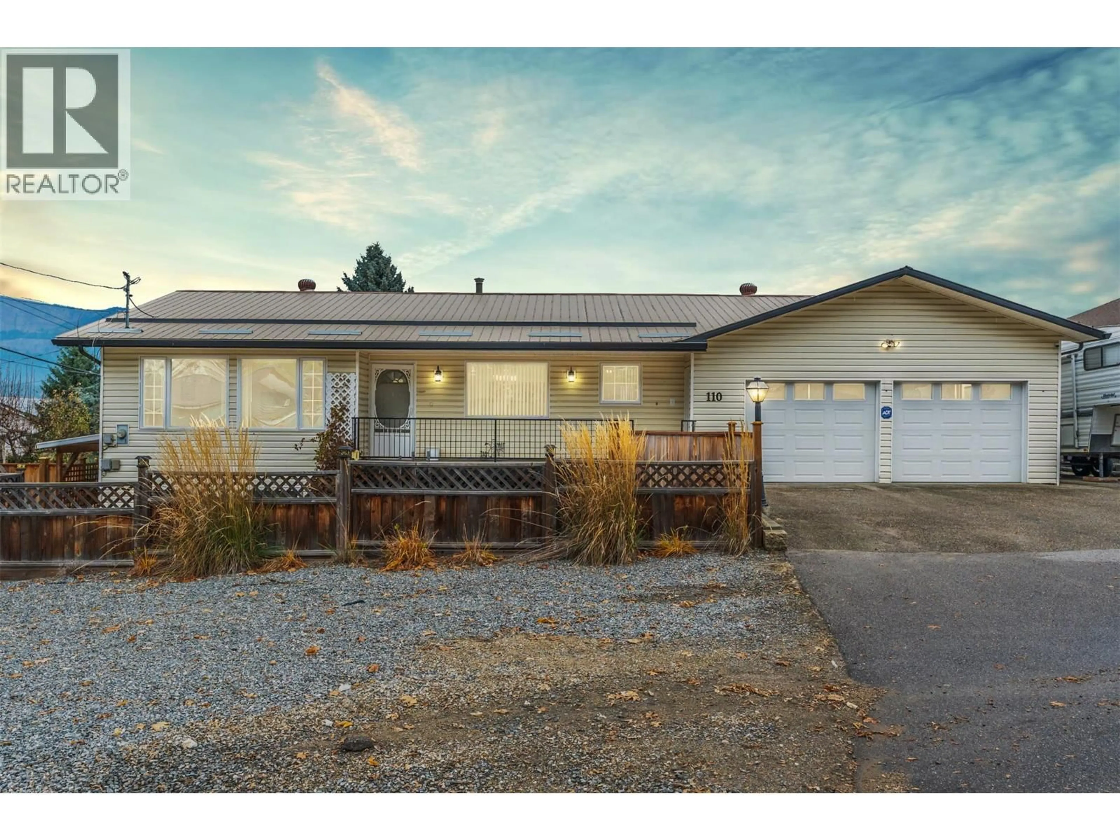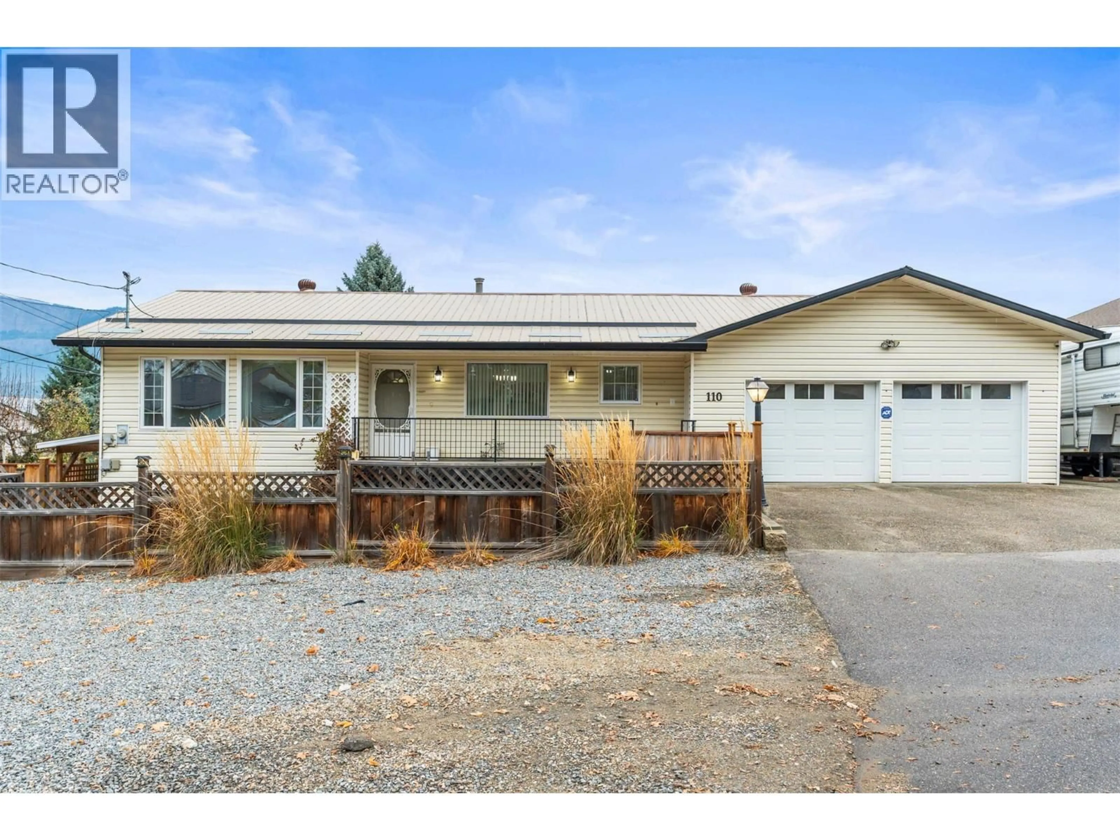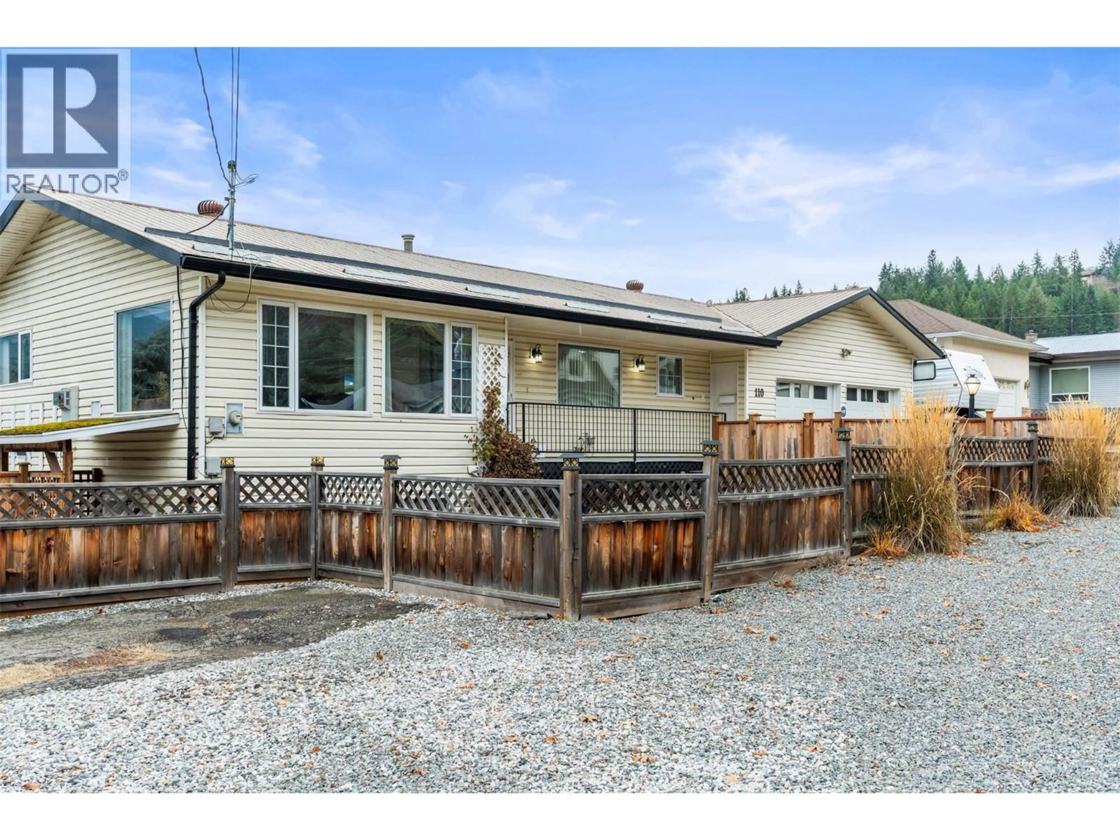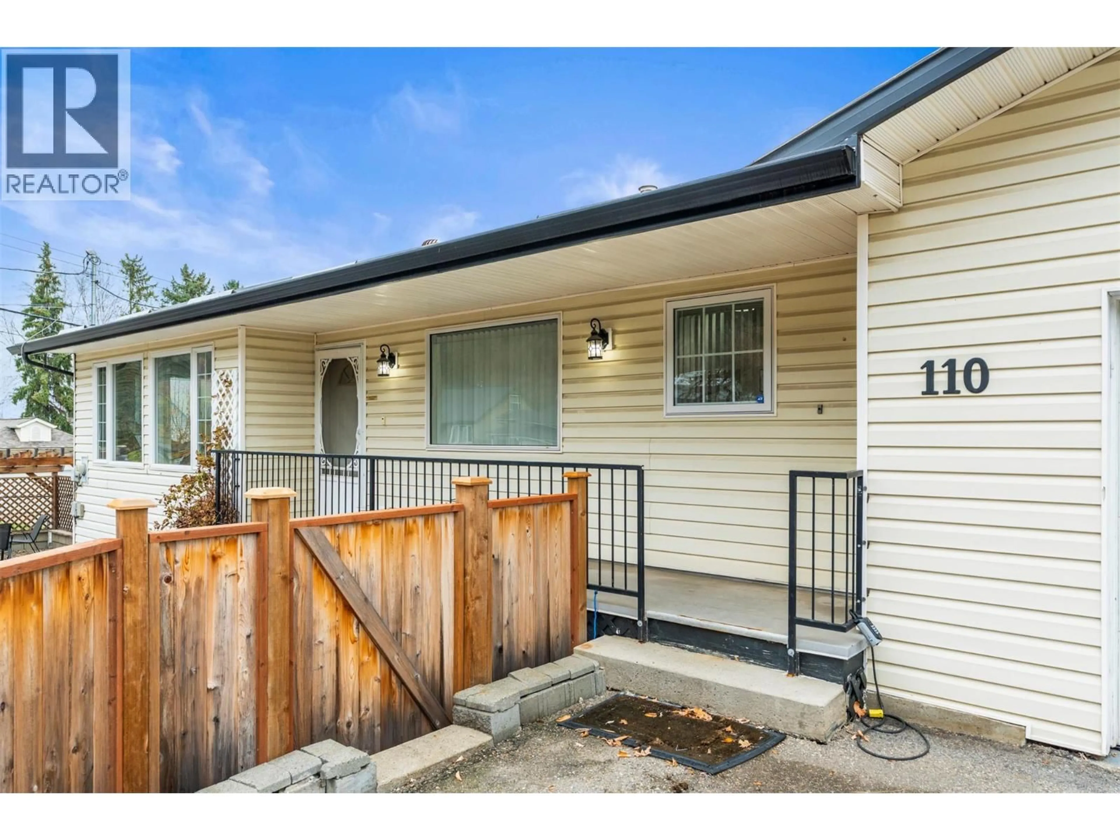110 WEST ENDERBY ROAD, Enderby, British Columbia V4Y4C9
Contact us about this property
Highlights
Estimated valueThis is the price Wahi expects this property to sell for.
The calculation is powered by our Instant Home Value Estimate, which uses current market and property price trends to estimate your home’s value with a 90% accuracy rate.Not available
Price/Sqft$281/sqft
Monthly cost
Open Calculator
Description
Welcome to Enderby — a vibrant small town perfectly positioned between Salmon Arm and Vernon, offering a quick 25-minute drive either direction and a lifestyle rooted in the outdoors. From the iconic Enderby Cliffs and miles of hiking trails to the Shuswap River, beaches, and those unforgettable summer floats, this is Okanagan living at its best. Set just outside the busy core but still a short walk or quick drive to all of Enderby’s shops, schools, and amenities, this property delivers both convenience and quiet. The main level offers two bedrooms and one bathroom, an open-concept kitchen, dining, and living area, plus an additional family room at the back of the home—ideal for kids, work-from-home, or a cozy media space. The basement features a bright and functional two-bedroom, one-bathroom suite with its own laundry and parking. The suite is currently rented and the tenant would love to stay—ask for more details about the unique rental income opportunity this offers. You’ll find an oversized double garage and an abundance of parking, including room for your RV, boat, or extra vehicles. If you’re looking for a home that blends practicality, flexibility, and the best of small-town living, this one is a must-see. Come and experience the Enderby lifestyle firsthand. (id:39198)
Property Details
Interior
Features
Basement Floor
Utility room
4'1'' x 7'4''Storage
10'7'' x 7'7''Exterior
Parking
Garage spaces -
Garage type -
Total parking spaces 7
Property History
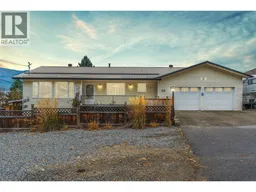 58
58
