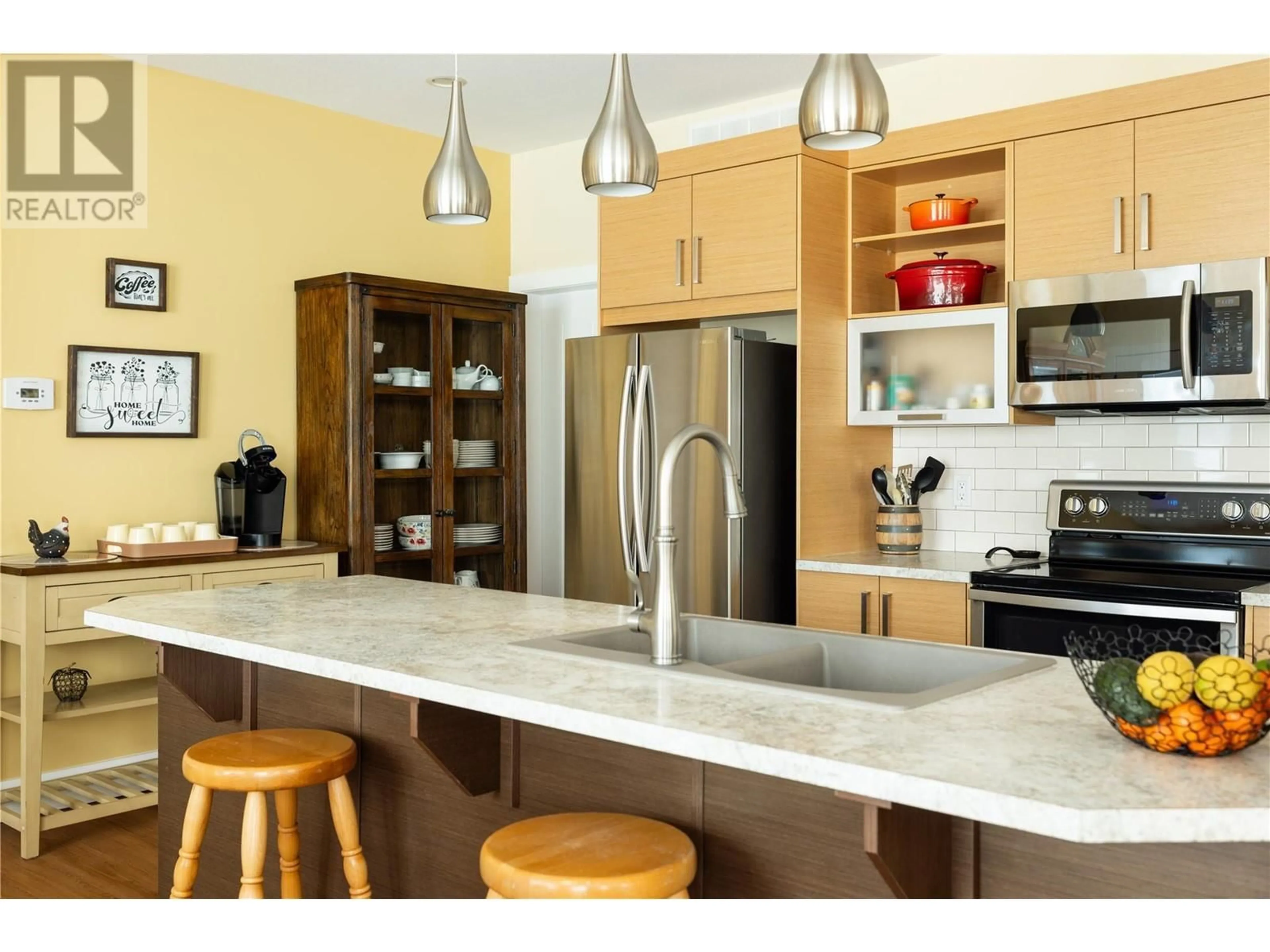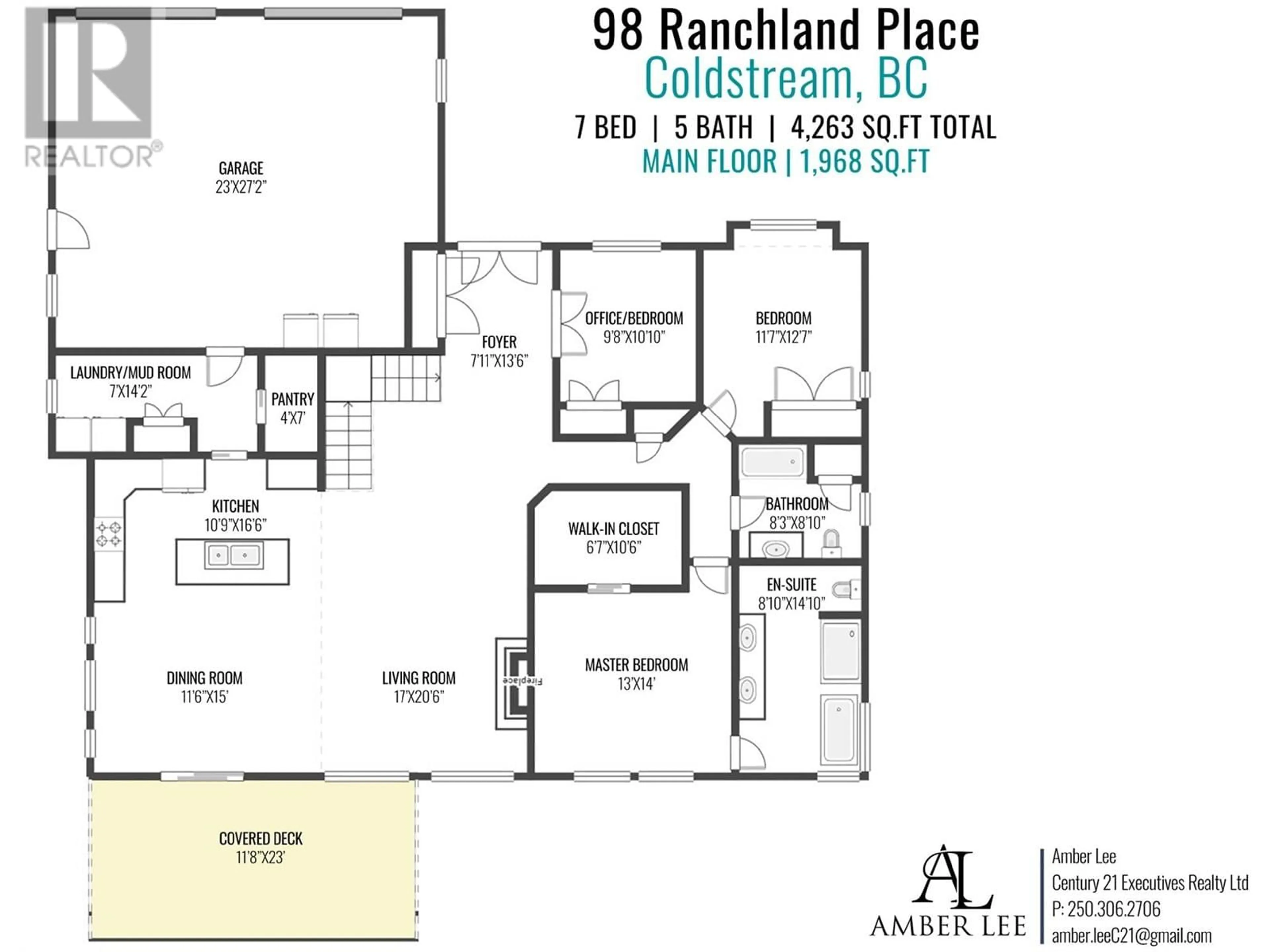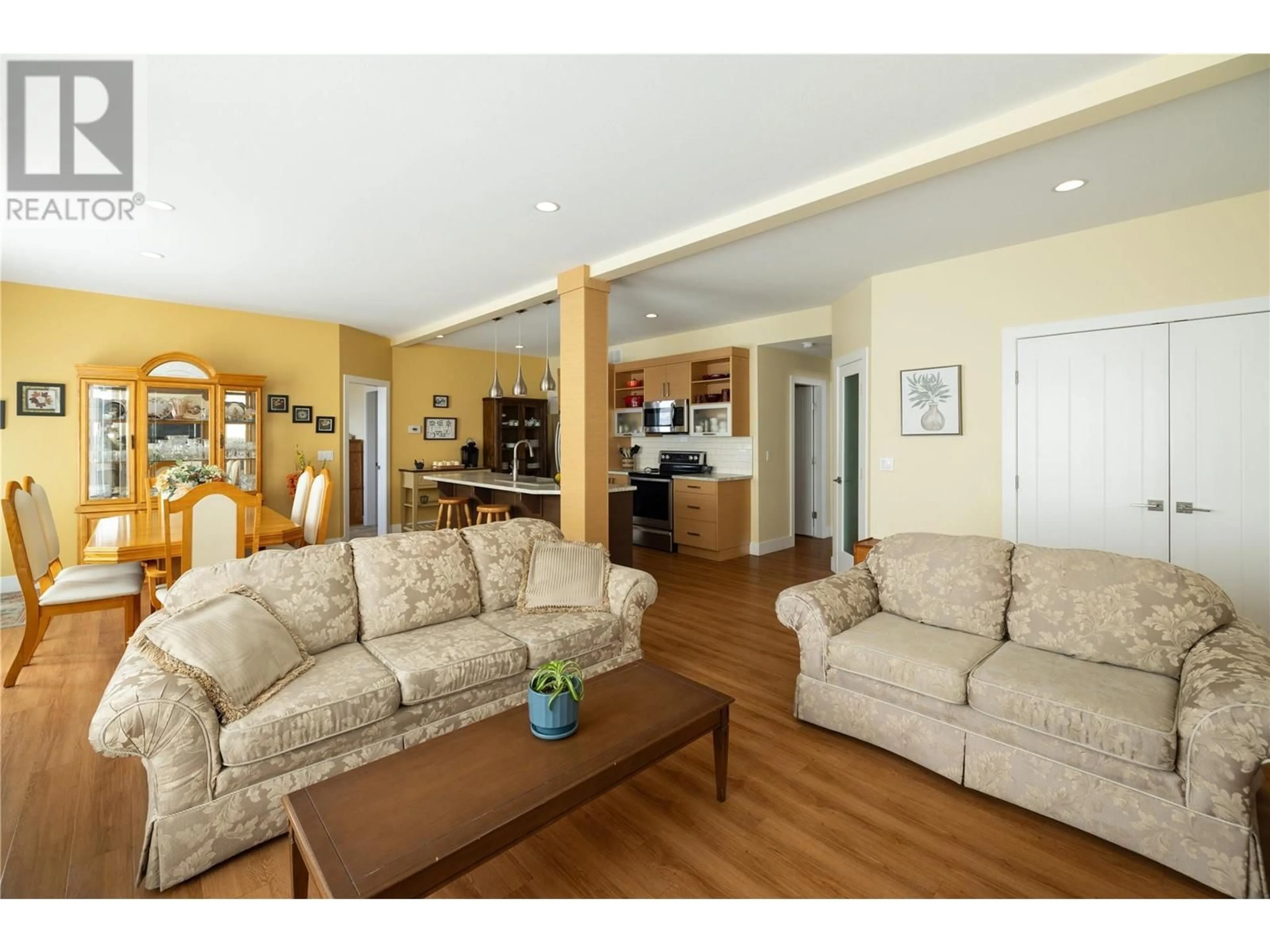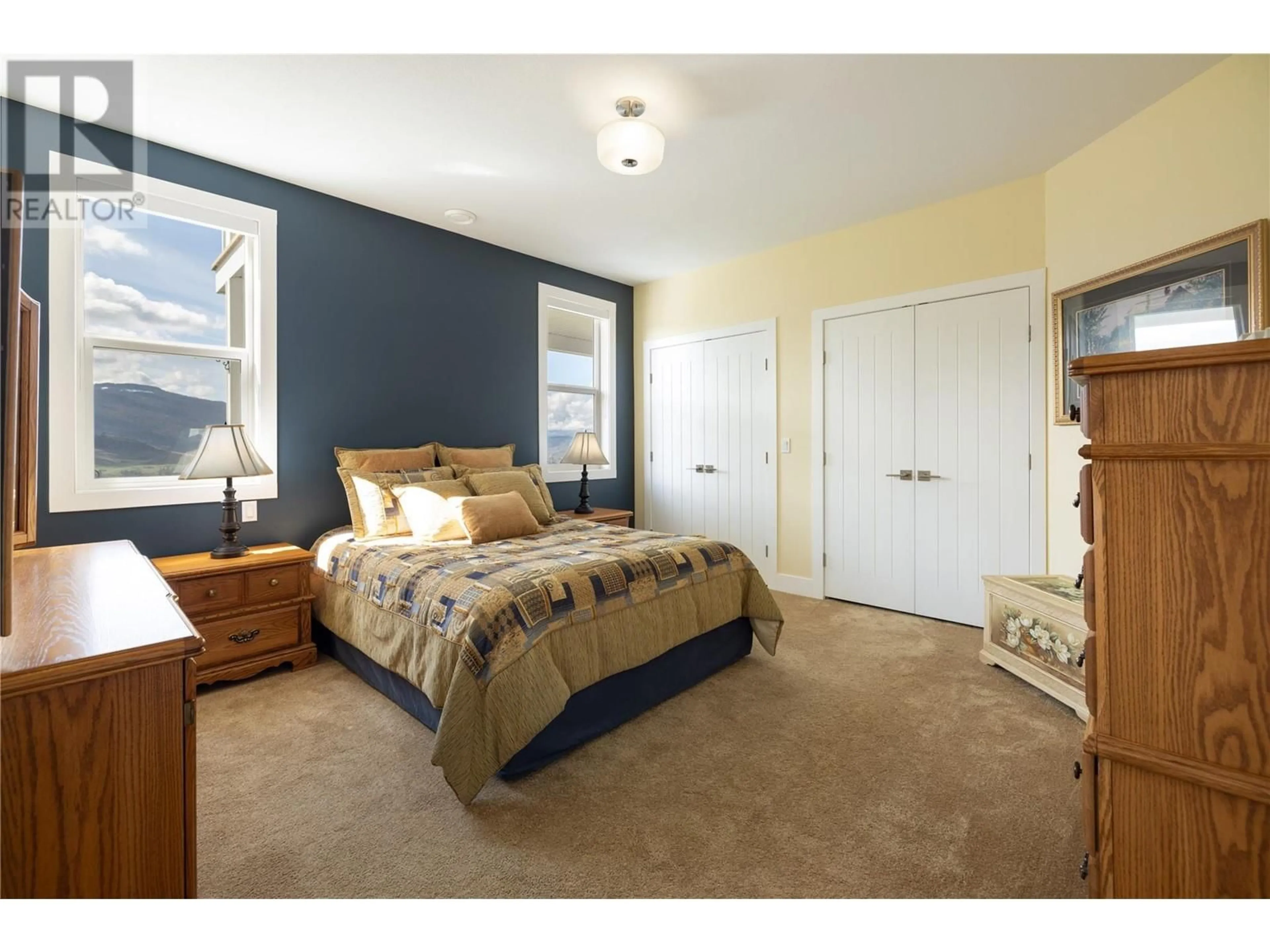98 RANCHLAND PLACE, Coldstream, British Columbia V1B4C9
Contact us about this property
Highlights
Estimated valueThis is the price Wahi expects this property to sell for.
The calculation is powered by our Instant Home Value Estimate, which uses current market and property price trends to estimate your home’s value with a 90% accuracy rate.Not available
Price/Sqft$527/sqft
Monthly cost
Open Calculator
Description
Stunning Coldstream Estate with Panoramic Views & Prime Location Situated on 5 pristine acres, this remarkable estate offers sweeping views of Kalamalka Lake and Park. Step inside to a bright, open-concept layout where the family room, dining area, and kitchen flow effortlessly—ideal for everyday living and entertaining. The living room is a showstopper, with floor-to-ceiling windows that frame the lake and park, flooding the space with natural light. The chef’s kitchen boasts a large island, quartz countertops, newer appliances, and a stylish backsplash. The primary bedroom is a luxurious retreat with stunning views, a spacious walk-in closet, and a spa-like 5-piece ensuite. Enjoy movie nights in the theatre room or stay fit in your private home gym. Outdoor living includes covered patios on both levels, a hot tub, fire pit, and space to entertain or unwind. The level-entry 2+1 bedroom legal suite offers separate living with its own furnace, hot water tank, AC, and utility meters—ideal for extended family or rental income. A 24’ x 32’ shop with 14-foot ceilings adds function and flexibility, and the freshly seal-coated driveway enhances both curb appeal and durability. Just minutes from Kalamalka Park, with scenic trails and forested paths for hiking and running. The Grey Canal Trail borders the property, offering direct access to nature. With stunning surroundings and modern comforts, this isn’t just a home—it’s a lifestyle. (id:39198)
Property Details
Interior
Features
Additional Accommodation Floor
Partial bathroom
6'4'' x 4'8''Bedroom
11'10'' x 11'Full bathroom
8'3'' x 5'10''Primary Bedroom
13'9'' x 13'3''Exterior
Parking
Garage spaces -
Garage type -
Total parking spaces 8
Property History
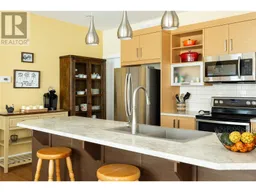 96
96
