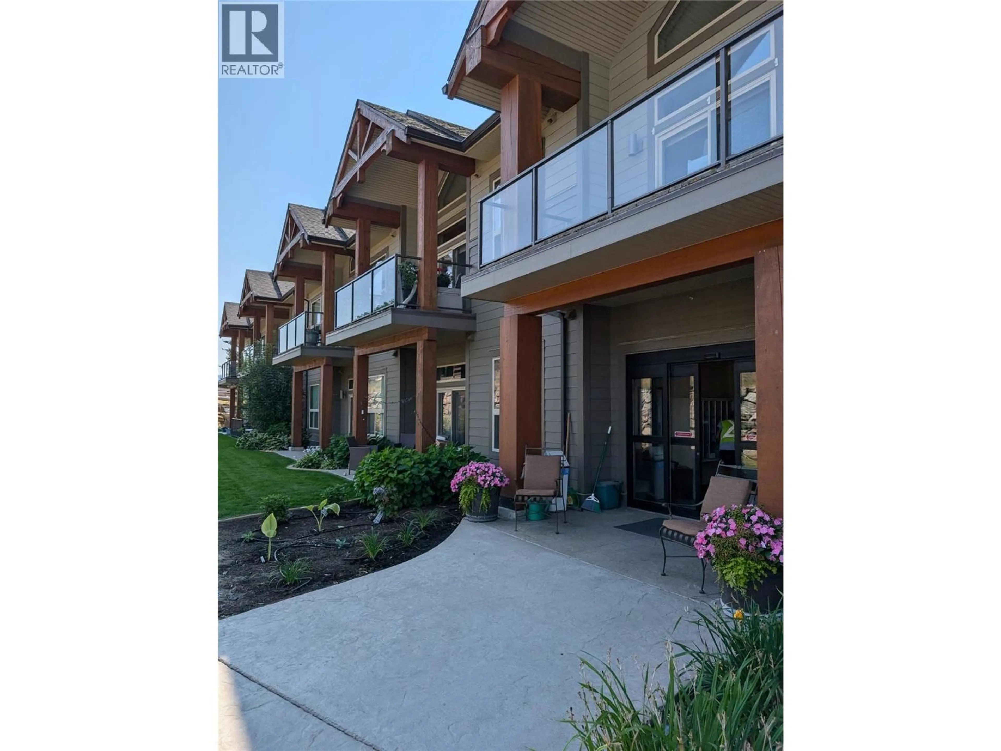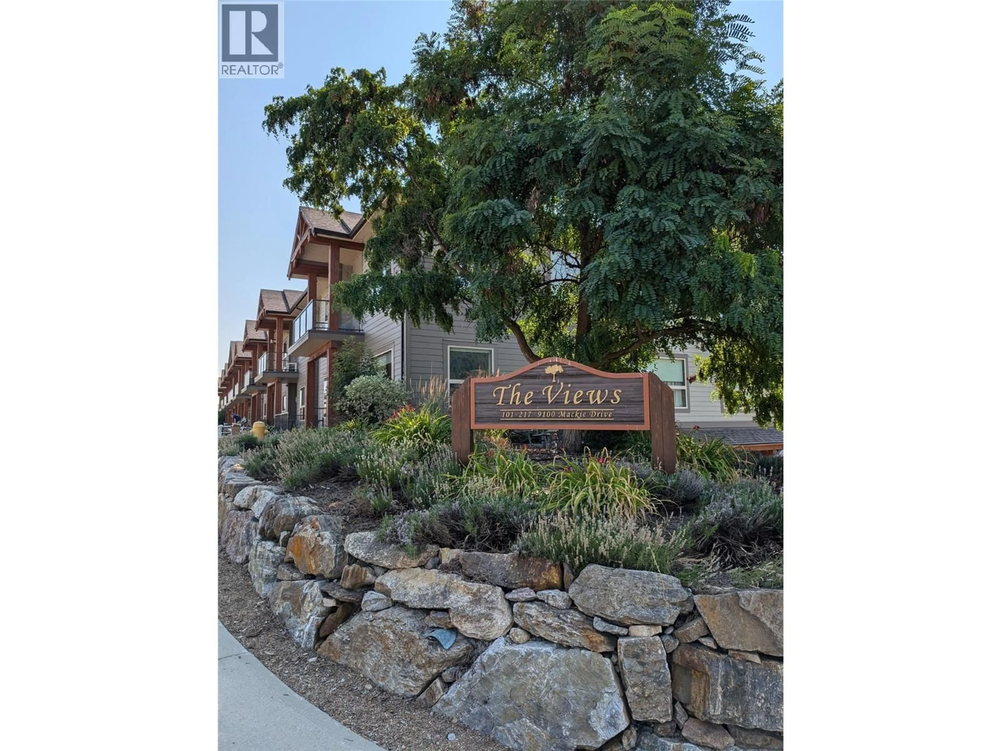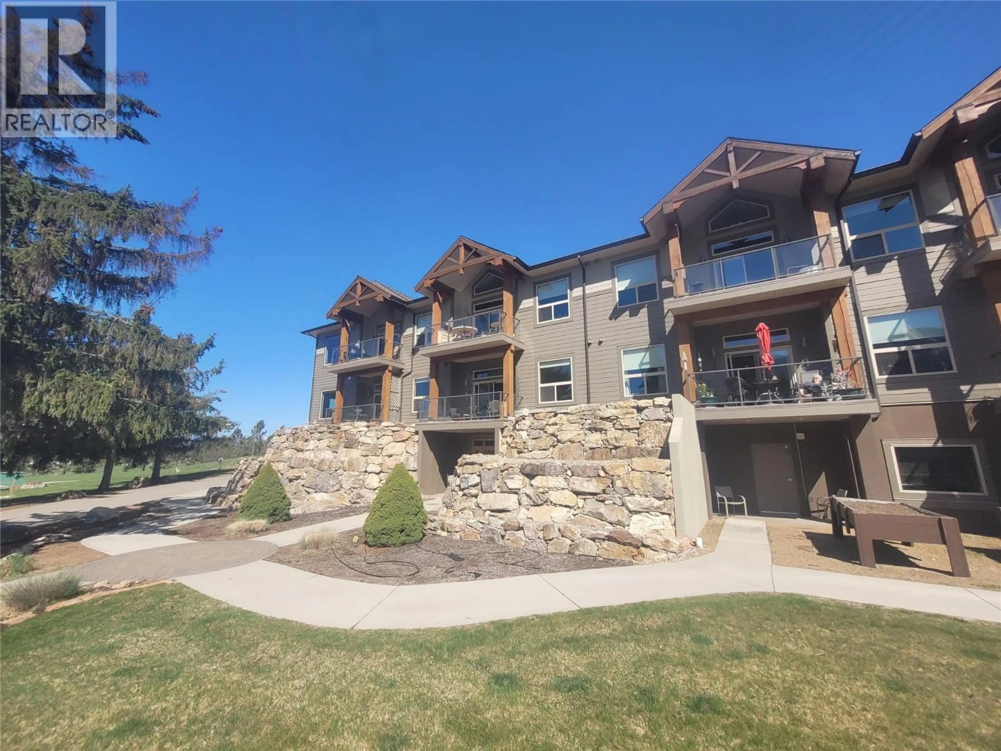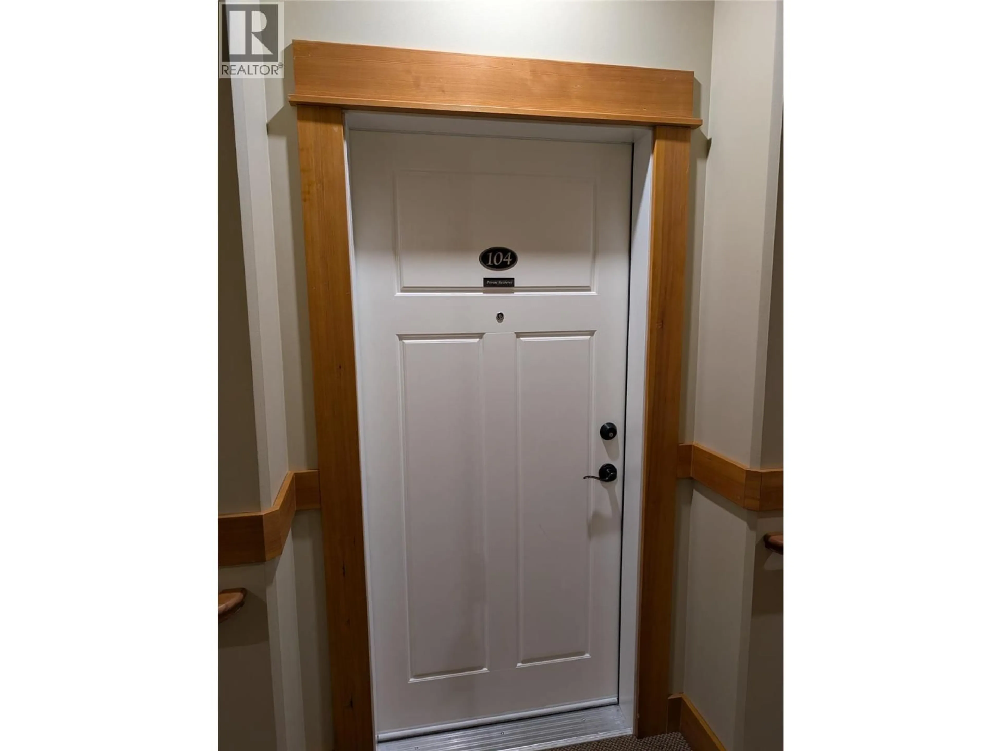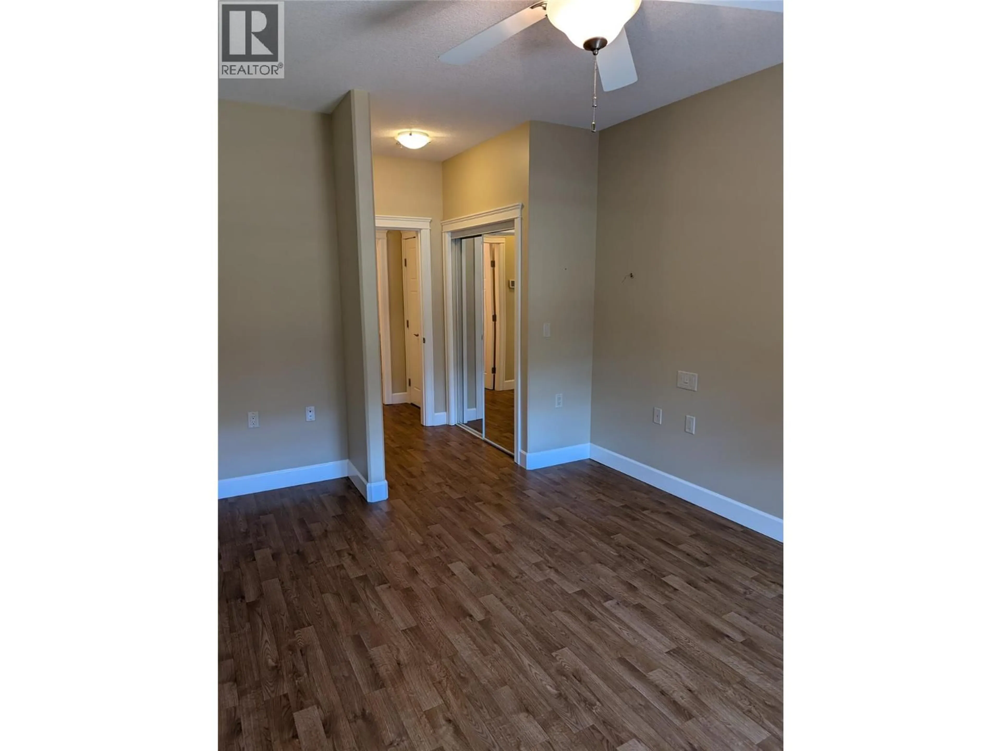104 - 9100 MACKIE DRIVE, Coldstream, British Columbia V1B1G9
Contact us about this property
Highlights
Estimated valueThis is the price Wahi expects this property to sell for.
The calculation is powered by our Instant Home Value Estimate, which uses current market and property price trends to estimate your home’s value with a 90% accuracy rate.Not available
Price/Sqft$410/sqft
Monthly cost
Open Calculator
Description
Introducing the most affordable unit in The Views! This refreshed Aspen floorplan offers stylish, move-in-ready living with brand-new vinyl flooring, fresh paint, and updated baseboards throughout. The functional layout includes one bedroom, one bathroom, and a full-size kitchen—ideal for comfortable, low-maintenance living. Enjoy the ease of a walkout covered patio, perfectly positioned to take in the beautiful south-facing views overlooking Coldstream Meadows and the Kal Park hills. With geothermal heating and cooling, you’ll enjoy year-round comfort with impressively low utility costs. Situated just minutes from Friesen’s Country Tyme Garden Café, the popular Rail Trail, and only a 7-minute drive to Vernon, this location blends peaceful country charm with everyday convenience. Residents can choose fully independent living or opt into a variety of available services—including meals, transportation, entertainment, and gym access—through the flexible “Lifestyle Agreement.” Best of all, this unit has had the restrictive covenant removed from title, giving you the freedom to decide whether you participate in the program. A wonderful opportunity for affordable, adaptable living in a welcoming community. (id:39198)
Property Details
Interior
Features
Main level Floor
Laundry room
4' x 3'Full bathroom
Primary Bedroom
11' x 13'Living room
12' x 21'Exterior
Parking
Garage spaces -
Garage type -
Total parking spaces 1
Condo Details
Inclusions
Property History
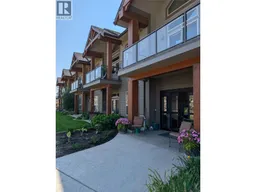 17
17
