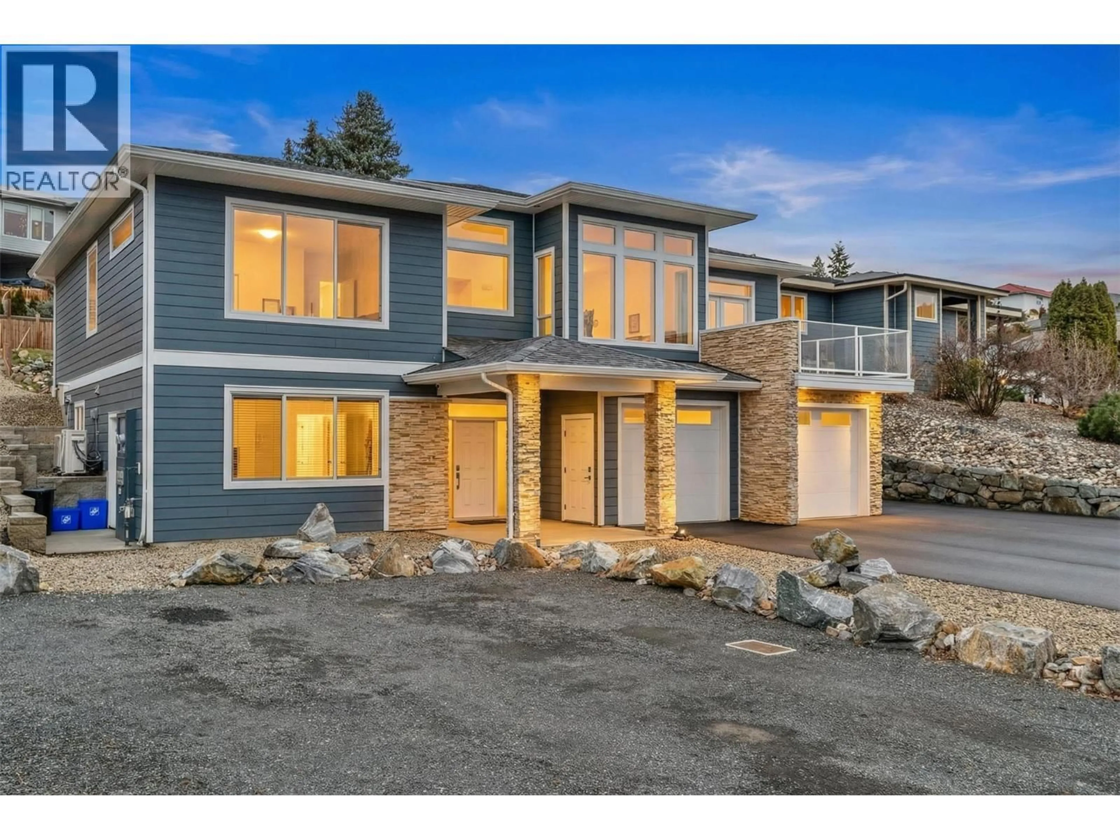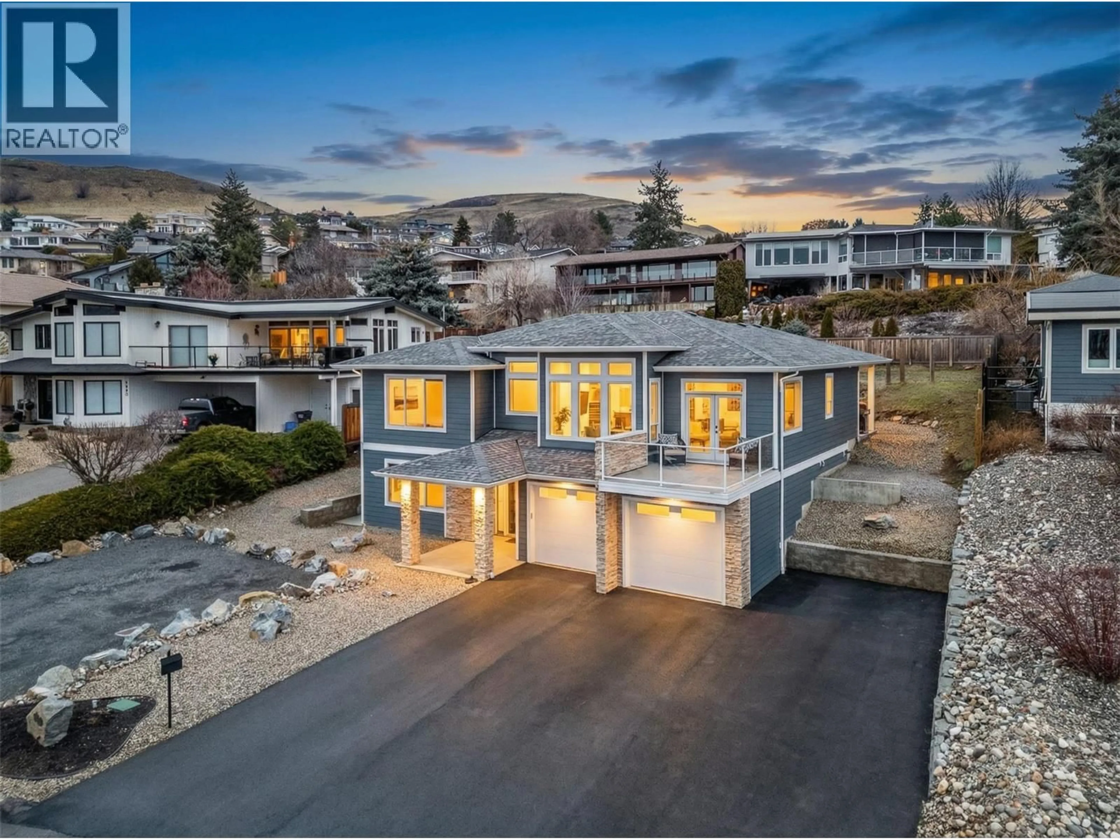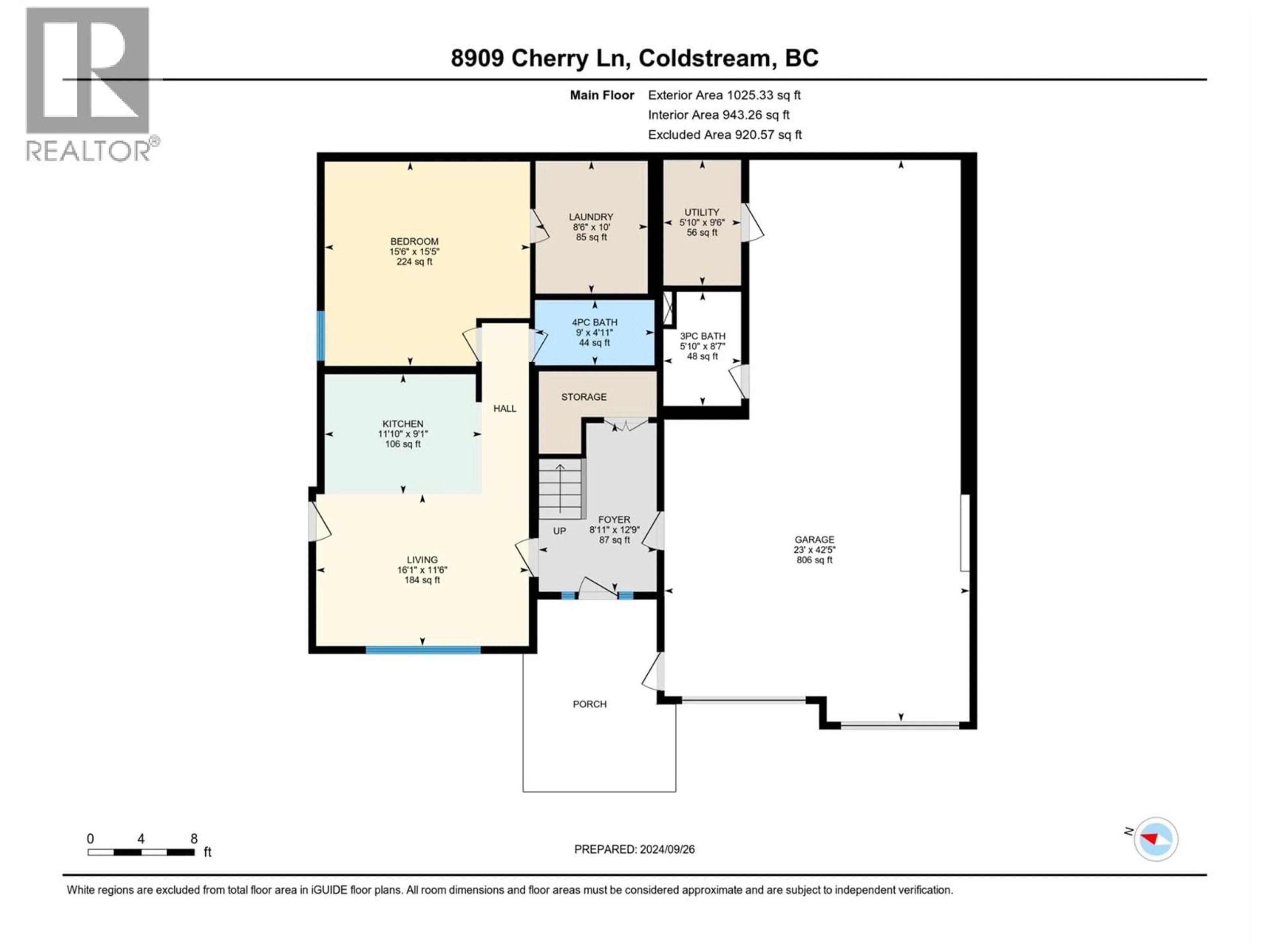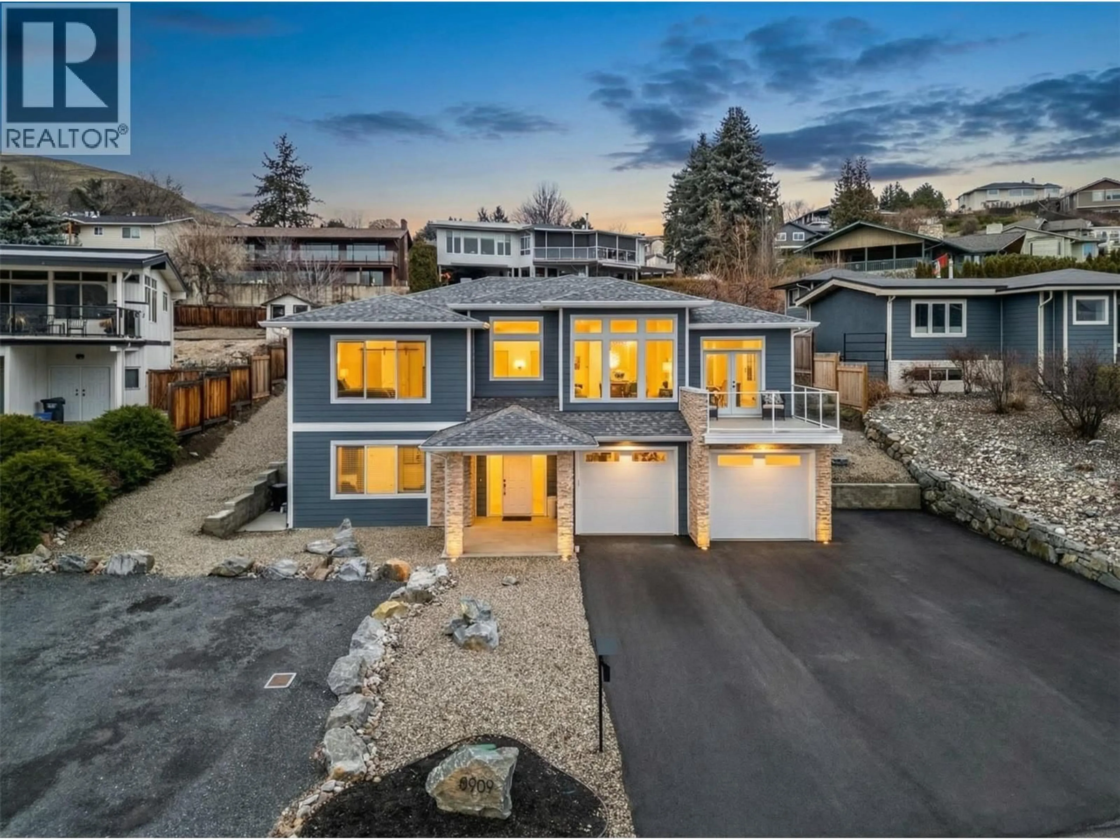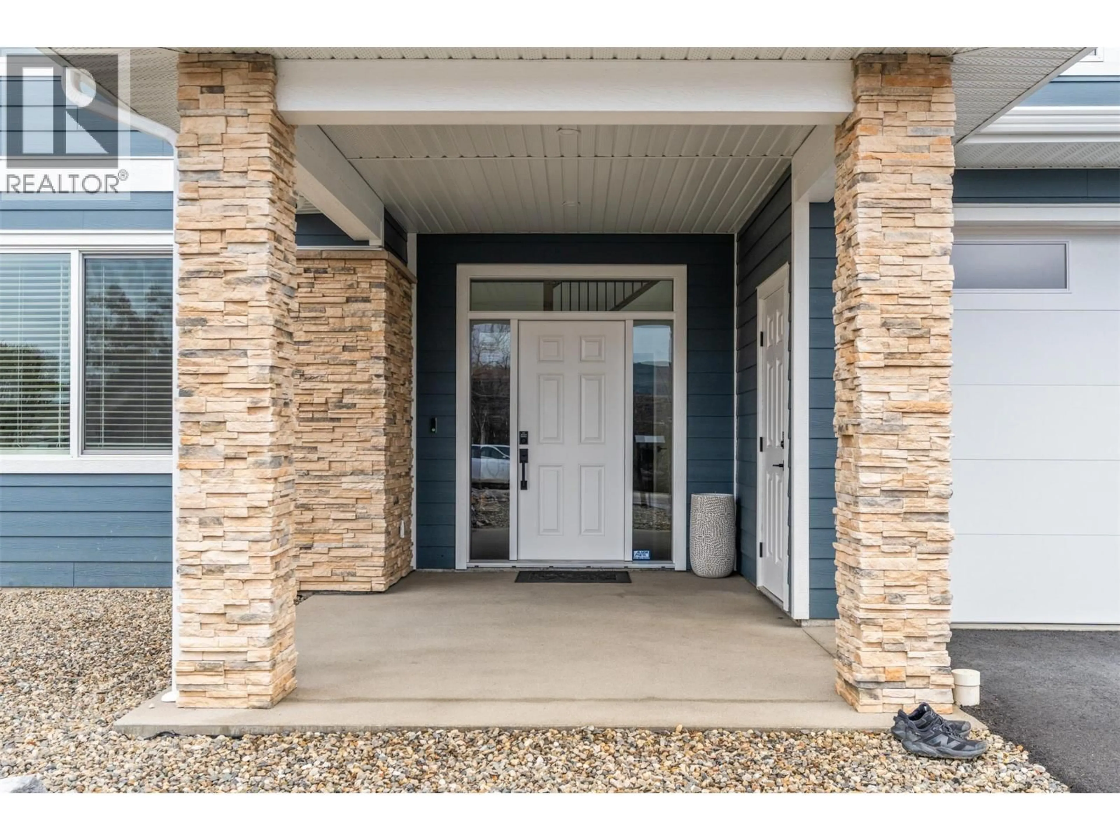8909 CHERRY LANE, Coldstream, British Columbia V1B1W1
Contact us about this property
Highlights
Estimated valueThis is the price Wahi expects this property to sell for.
The calculation is powered by our Instant Home Value Estimate, which uses current market and property price trends to estimate your home’s value with a 90% accuracy rate.Not available
Price/Sqft$467/sqft
Monthly cost
Open Calculator
Description
Custom-built in 2024, this modern home offers Kalamalka Lake views and comfortable living in the prestigious Coldstream. Set on a 0.289-acre lot, the 2,780 sq.ft. residence features elevated open-concept design, with high ceilings and large windows that bring natural light and capture the surrounding scenery. The chef-inspired kitchen with statement island flows seamlessly into the main living area and west-facing deck—ideal for evening sunsets. The primary suite enjoys great views, a spa-inspired ensuite, and a generous walk-in closet. The entry level offers a fully self-contained 1-bedroom legal suite with separate entrance. Additional features include an oversized double garage with 3-piece bath, RV parking with plug-in, a tiered backyard that is ready for your ideas with pool potential, a large covered patio pre-wired for a hot tub, and a natural gas BBQ hookup. Walk to the Rail Trail, Kalamalka Lake beaches, and local amenities. Come see what this rare blend of a modern home design located in a mature neighbourhood setting can offer you today! (id:39198)
Property Details
Interior
Features
Lower level Floor
Utility room
9'6'' x 5'10''3pc Bathroom
8'7'' x 5'10''Laundry room
10'0'' x 8'6''4pc Bathroom
4'11'' x 9'0''Exterior
Parking
Garage spaces -
Garage type -
Total parking spaces 10
Property History
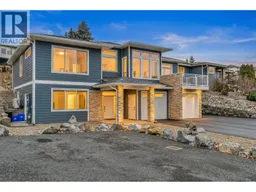 57
57
