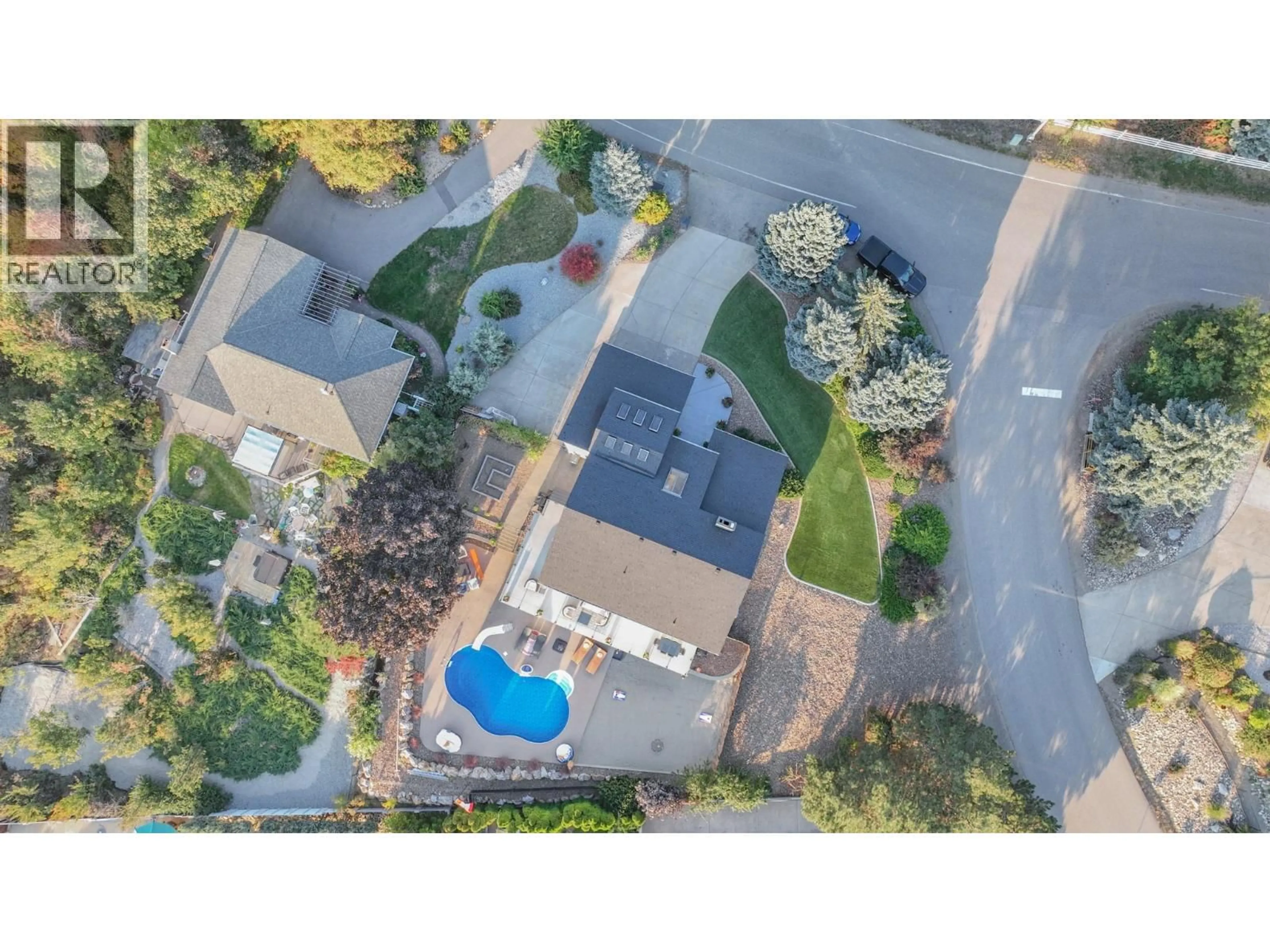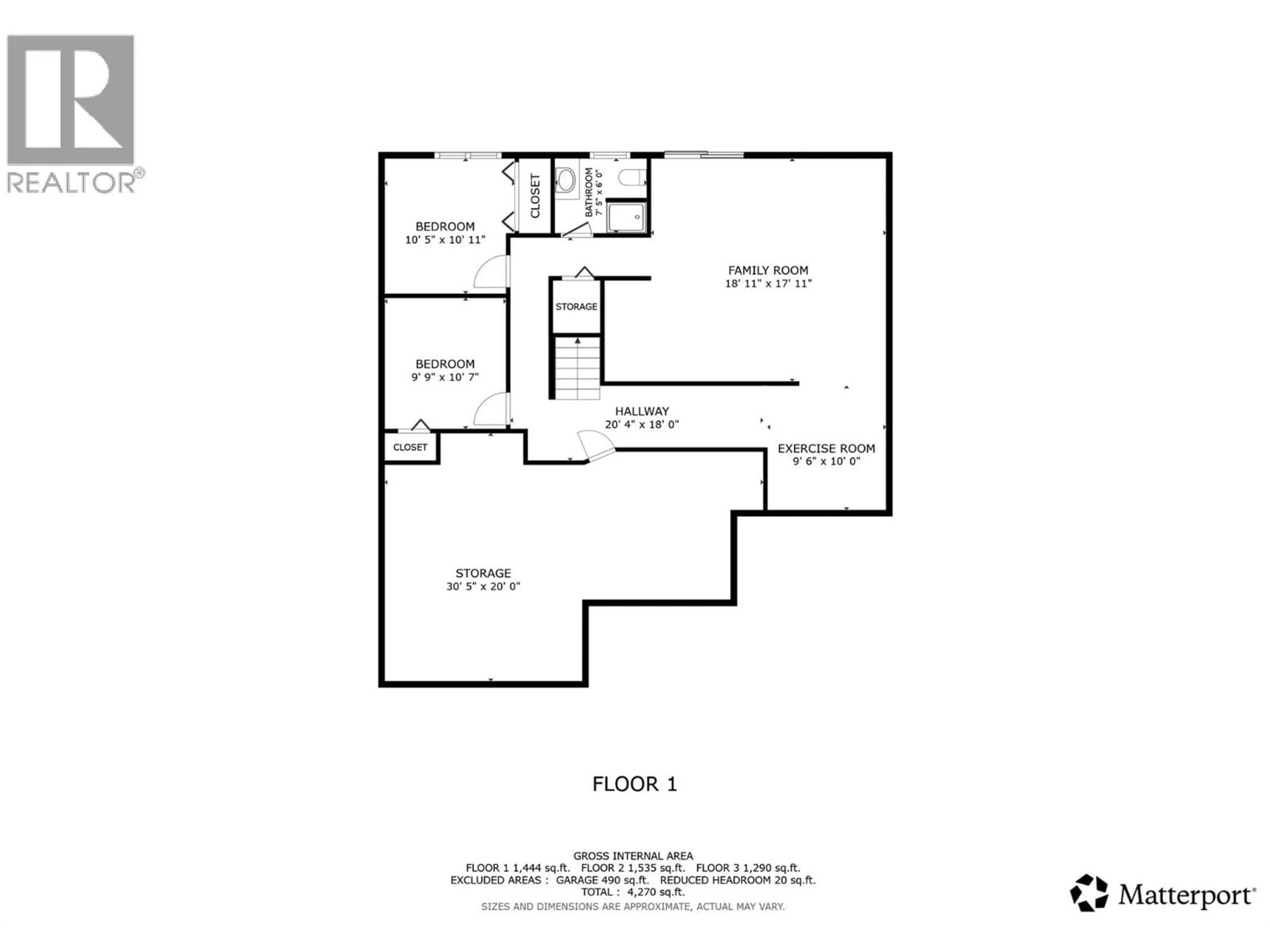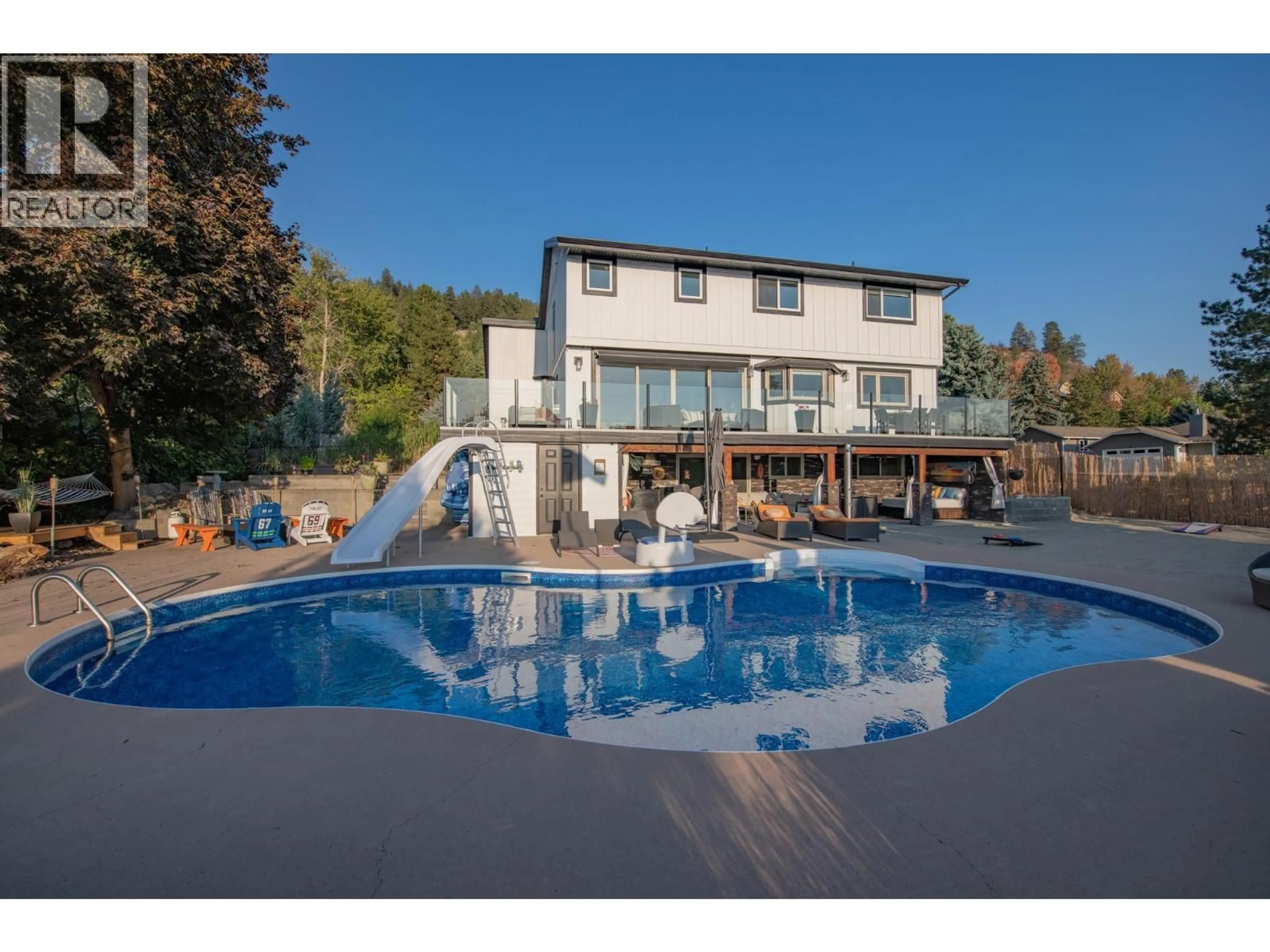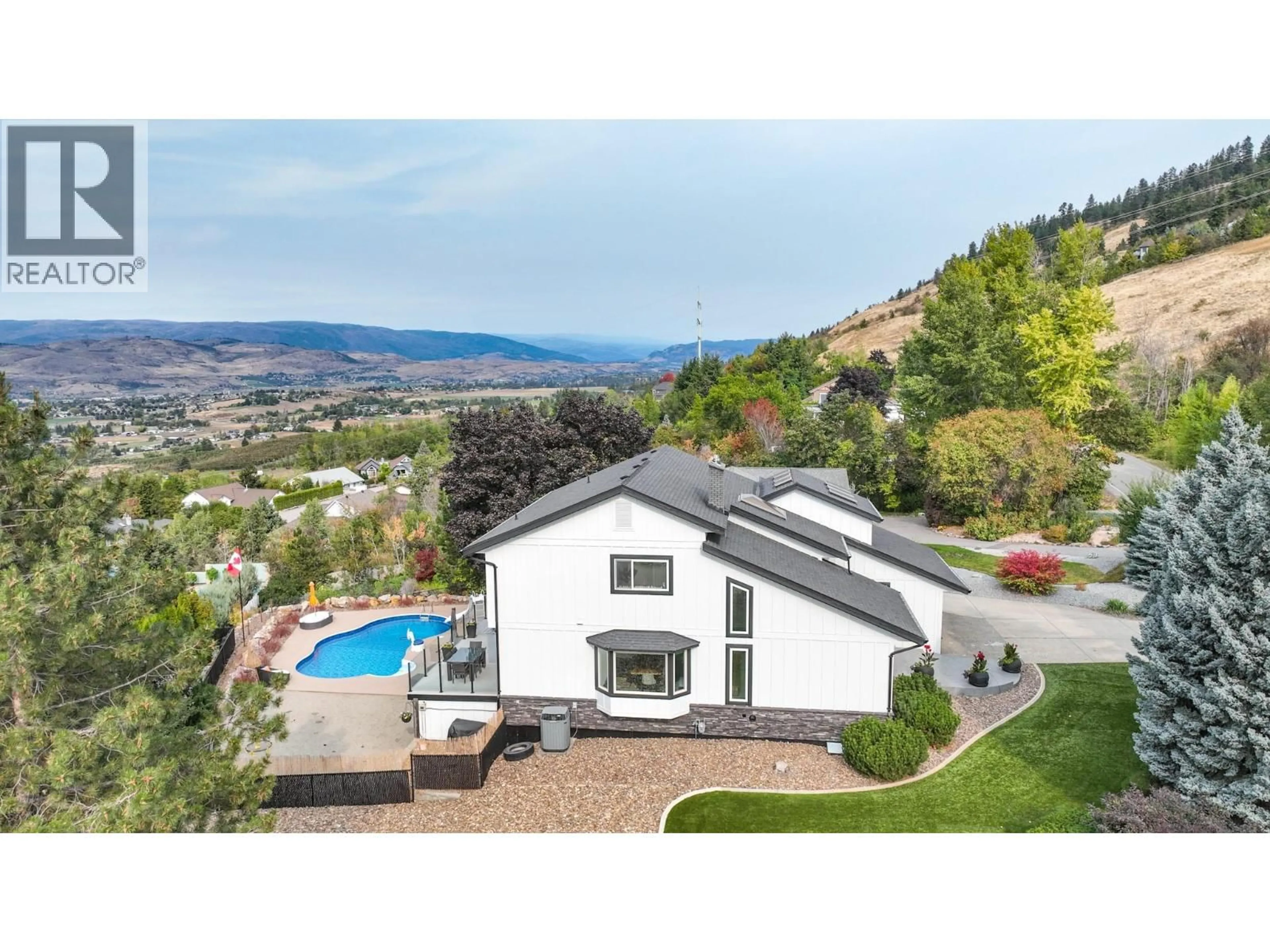702 CYPRESS DRIVE, Coldstream, British Columbia V1B2X9
Contact us about this property
Highlights
Estimated valueThis is the price Wahi expects this property to sell for.
The calculation is powered by our Instant Home Value Estimate, which uses current market and property price trends to estimate your home’s value with a 90% accuracy rate.Not available
Price/Sqft$385/sqft
Monthly cost
Open Calculator
Description
Welcome to this stunning 5-bedroom plus den, 4-bathroom home, perfectly designed for both family living and entertaining. Overlooking a sparkling saltwater pool and the breathtaking North Okanagan Valley, this property offers the ultimate blend of comfort, style, and lifestyle. The grand entryway with its curved staircase sets the tone, leading to four spacious bedrooms on the upper level. The primary suite is a true retreat, complete with a huge master closet —featuring built-in cabinetry, skylights, and large windows that fill the space with natural light. The chef-inspired kitchen is ready to handle everything from everyday meals to elaborate gatherings, while generous living and dining areas provide plenty of room to relax and connect. Step outside to an outdoor setting designed for pure enjoyment. Entertain on the oversized main-floor deck with retractable awning, or head down to the lower patio area for poolside relaxation. The saltwater pool, sandy play space, and built-in bar complete this private resort-style backyard. Additional highlights include a 200 AMP Service, exterior LED perimeter lighting, 2 fireplaces, double car garage, abundant exterior parking for guests and RVs, and a peaceful setting that offers privacy while still being close to all amenities. This beautifully renovated property is more than a house—it’s a lifestyle, and the perfect place for your family to call home. (id:39198)
Property Details
Interior
Features
Main level Floor
Family room
17'11'' x 16'1''Living room
18'3'' x 22'2''Kitchen
11'9'' x 8'4''2pc Bathroom
Exterior
Features
Parking
Garage spaces -
Garage type -
Total parking spaces 8
Property History
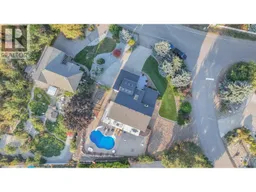 93
93
